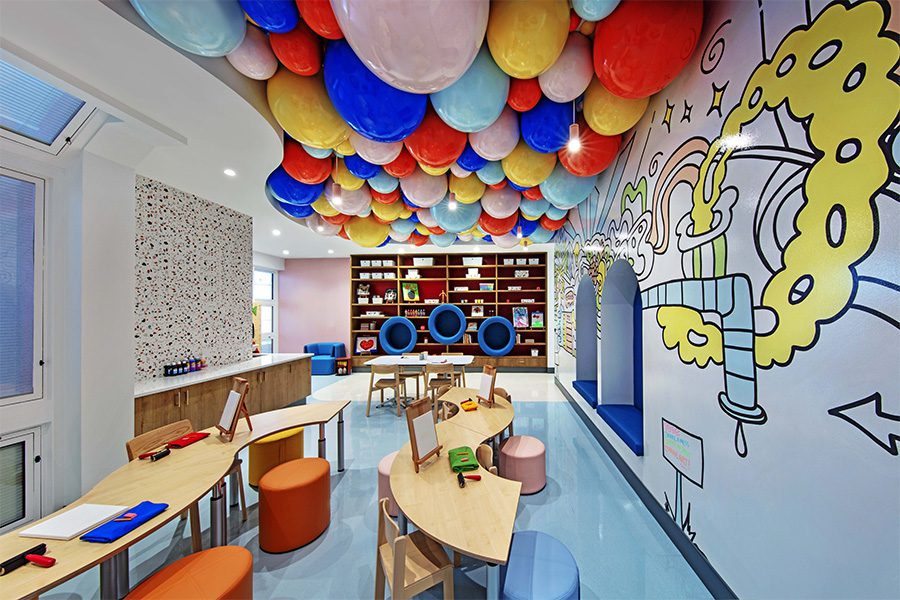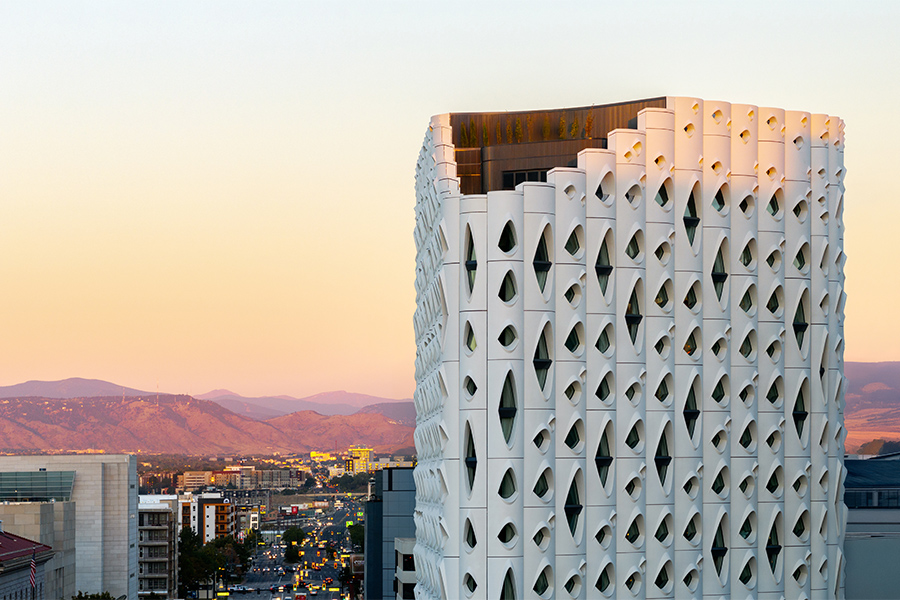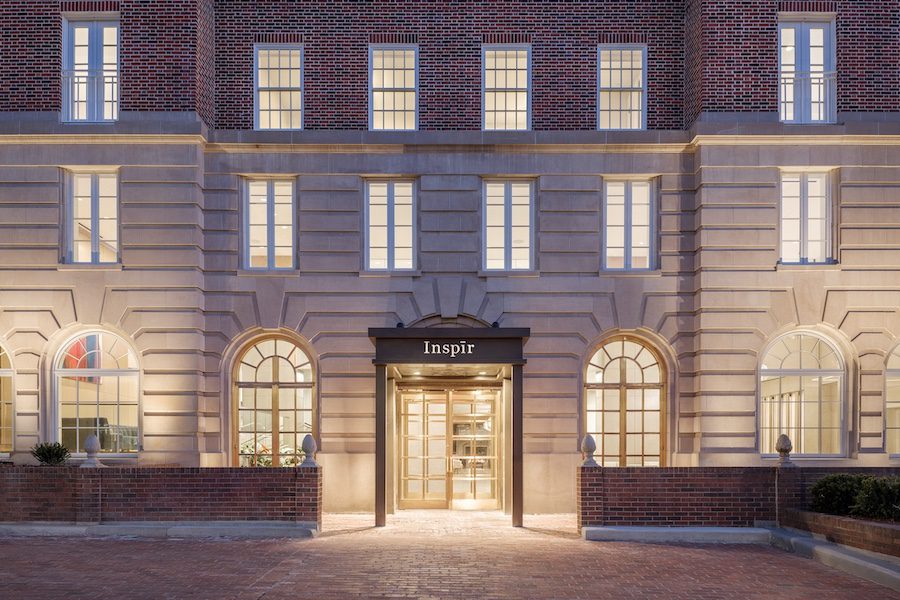St. Jude Adds Bright New Family-Friendly Space
ICRAVE conjures a sense of escapism at the hospital’s 45,000-square-foot addition
Words by: Alia Akkam • Photos by Eric Laignel

Founded by the late actor and singer Danny Thomas, St. Jude Children’s Research Hospital opened in Memphis, Tennessee in 1962. The pioneering institution is a global leader in the research and treatment of pediatric cancers and other life-threatening childhood diseases, but up until this year, it was short on spaces for patients and families to retreat to, to find jolts of optimism and relief while navigating a turbulent, anxious time.
Eager to introduce such an uplifting sanctuary, St. Jude, in collaboration with the pharmaceutical company AbbVie, tapped New York- and Miami-based design firm ICRAVE and local practice ANF Architects to imagine the 45,000-square-foot St. Jude Family Commons spanning one floor of the original hospital.
ICRAVE—which had previously worked on the restorative, experiential David H. Koch Center for Cancer Care at Memorial Sloan Kettering Cancer Center in New York with Perkins Eastman and Ennead Architects—approached this project with the same mindset: designing an environment that is an active participant in the patient’s cure.
“Are we making pretty places or places that make you better? How are people getting through something like cancer care? It’s as high stress as something comes,” says Lionel Ohayon, founder and CEO of ICRAVE. “It’s you, it’s your family, everyone around you is affected by cancer.”
The St. Jude Family Commons, intentionally devoid of clinical areas, is meant to elevate everyday activities and connections. “The everyday might be playing with a video game or sitting down with your kid for dinner. There are things that you need that make you sane, that allow your life to still be normal to the extent that it can be when everything has been turned upside down,” Ohayon continues.
With insights from actress and activist Marlo Thomas, Danny’s daughter, ICRAVE organized the commons into 25 different zones, like the Imagine Academy by Chili’s, including pre-k-, elementary-, middle-, and high-school classrooms, a library, and a science lab.
A sense of discovery awaits in the indoor and outdoor play areas, as well as the maker space, complete with a 3D printer, and the music room, distinguished by a perforated wall system that activates an LED light show via sound.
Unwinding takes place in the Genius Bar, outfitted with digital message boards that encourage communication between families facing the same hardships, and over meals at the café redolent of a country club. Parents also find respite between treatments in the stained glass-bedecked multi-faith center, curled up on a sofa in complete privacy, or even in the salon.
“Keeping in mind the continued visitation by patients and parents—sometimes over long periods—we wanted to design a space that evolves with its users without requiring massive renovations,” explains ICRAVE design director David Taglione, singling out the mural in the art room as a prime example because it welcomes kids to constantly add to the work, “transforming the walls over time. Throughout, we sought to incorporate familiar objects from nature or from home, such as light fixtures in the shape of clouds, large tree trunk nooks to hide in or read, and the beloved ‘stick-figure house,’ which shows up in different ways.”
Catering to people of various ages and capabilities was particularly challenging. Safe, kid-friendly heights were necessary, but the pavilion also had to appeal to teenagers and be comfortable for adults, solely embracing furnishings and materials that ensure infection control. Cozy fabrics were not permitted, “so we had to be creative with bright, whimsical color palettes, like the custom balloon ceiling in the art room, natural lighting, and soft edges in order to create warm and inviting spaces,” elaborates Taglione.
It’s difficult, adds Ohayon, “to turn out something meaningful that people will respond to in healthcare, a world of escape that puts this fender around what you have to deal with. But whether it’s access to a nearby outlet or a quiet corner to cry in, they know that St. Jude cares.”
St. Jude Adds Bright New Family-Friendly Space
ICRAVE conjures a sense of escapism at the hospital’s 45,000-square-foot addition
Founded by the late actor and singer Danny Thomas, St. Jude Children’s Research Hospital opened in Memphis, Tennessee in 1962. The pioneering institution is a global leader in the research and treatment of pediatric cancers and other life-threatening childhood diseases, but up until this year, it was short on spaces for patients and families to retreat to, to find jolts of optimism and relief while navigating a turbulent, anxious time.
Eager to introduce such an uplifting sanctuary, St. Jude, in collaboration with the pharmaceutical company AbbVie, tapped New York- and Miami-based design firm ICRAVE and local practice ANF Architects to imagine the 45,000-square-foot St. Jude Family Commons spanning one floor of the original hospital.
ICRAVE—which had previously worked on the restorative, experiential David H. Koch Center for Cancer Care at Memorial Sloan Kettering Cancer Center in New York with Perkins Eastman and Ennead Architects—approached this project with the same mindset: designing an environment that is an active participant in the patient’s cure.
“Are we making pretty places or places that make you better? How are people getting through something like cancer care? It’s as high stress as something comes,” says Lionel Ohayon, founder and CEO of ICRAVE. “It’s you, it’s your family, everyone around you is affected by cancer.”
The St. Jude Family Commons, intentionally devoid of clinical areas, is meant to elevate everyday activities and connections. “The everyday might be playing with a video game or sitting down with your kid for dinner. There are things that you need that make you sane, that allow your life to still be normal to the extent that it can be when everything has been turned upside down,” Ohayon continues.
With insights from actress and activist Marlo Thomas, Danny’s daughter, ICRAVE organized the commons into 25 different zones, like the Imagine Academy by Chili’s, including pre-k-, elementary-, middle-, and high-school classrooms, a library, and a science lab.
A sense of discovery awaits in the indoor and outdoor play areas, as well as the maker space, complete with a 3D printer, and the music room, distinguished by a perforated wall system that activates an LED light show via sound.
Unwinding takes place in the Genius Bar, outfitted with digital message boards that encourage communication between families facing the same hardships, and over meals at the café redolent of a country club. Parents also find respite between treatments in the stained glass-bedecked multi-faith center, curled up on a sofa in complete privacy, or even in the salon.
“Keeping in mind the continued visitation by patients and parents—sometimes over long periods—we wanted to design a space that evolves with its users without requiring massive renovations,” explains ICRAVE design director David Taglione, singling out the mural in the art room as a prime example because it welcomes kids to constantly add to the work, “transforming the walls over time. Throughout, we sought to incorporate familiar objects from nature or from home, such as light fixtures in the shape of clouds, large tree trunk nooks to hide in or read, and the beloved ‘stick-figure house,’ which shows up in different ways.”
Catering to people of various ages and capabilities was particularly challenging. Safe, kid-friendly heights were necessary, but the pavilion also had to appeal to teenagers and be comfortable for adults, solely embracing furnishings and materials that ensure infection control. Cozy fabrics were not permitted, “so we had to be creative with bright, whimsical color palettes, like the custom balloon ceiling in the art room, natural lighting, and soft edges in order to create warm and inviting spaces,” elaborates Taglione.
It’s difficult, adds Ohayon, “to turn out something meaningful that people will respond to in healthcare, a world of escape that puts this fender around what you have to deal with. But whether it’s access to a nearby outlet or a quiet corner to cry in, they know that St. Jude cares.”







