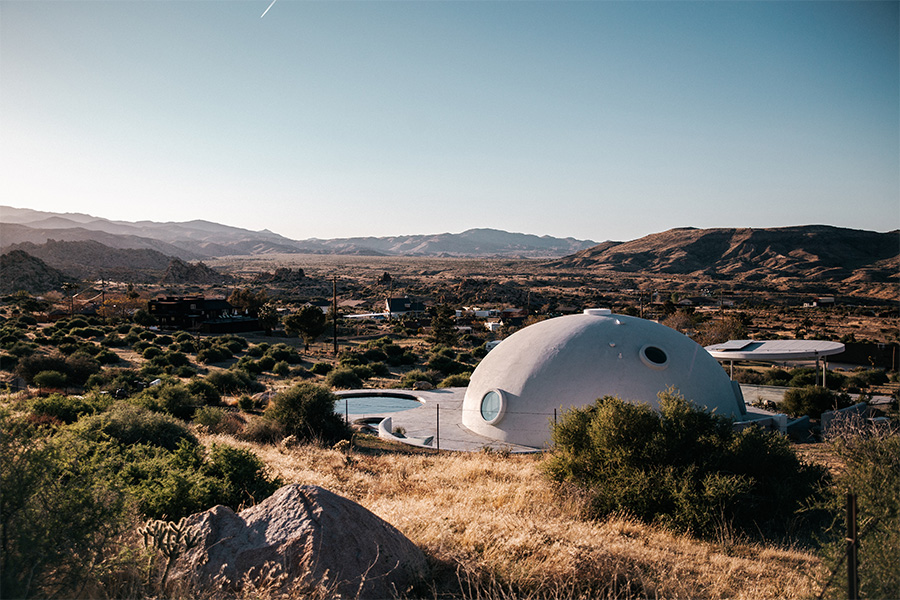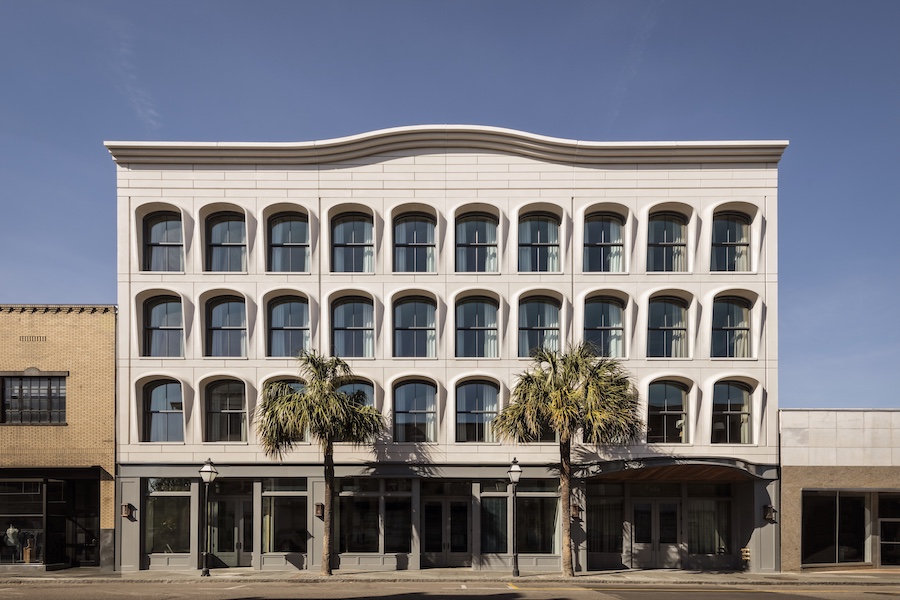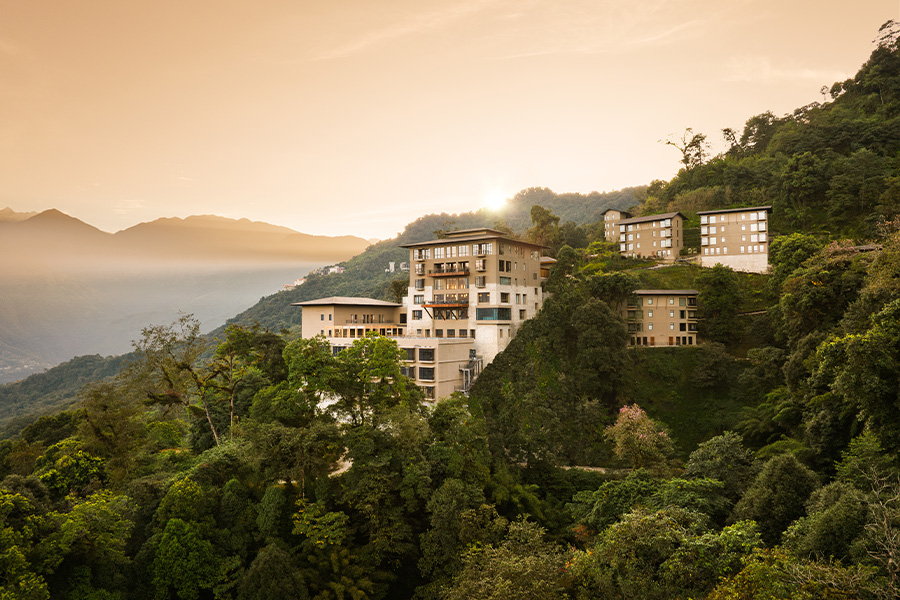In vastly different corners of the world—from the sunbaked Californian desert to the tropical forests of Goa and Oaxaca’s coastal plains—three visionary architectural projects redefine what it means to build in harmony with place, climate, and spirit.
Each push the boundaries of sustainable design through a synthesis of material innovation, cultural awareness, and sculptural form. Whether it’s a dome forged from concrete in Pioneertown, a prefabricated mass-timber house perched on stilts in southwestern India, or a woven sanctuary for orchids in Puerto Escondido, these projects embrace the power of architecture to shelter and awaken.
HATA Dome
Pioneertown, California
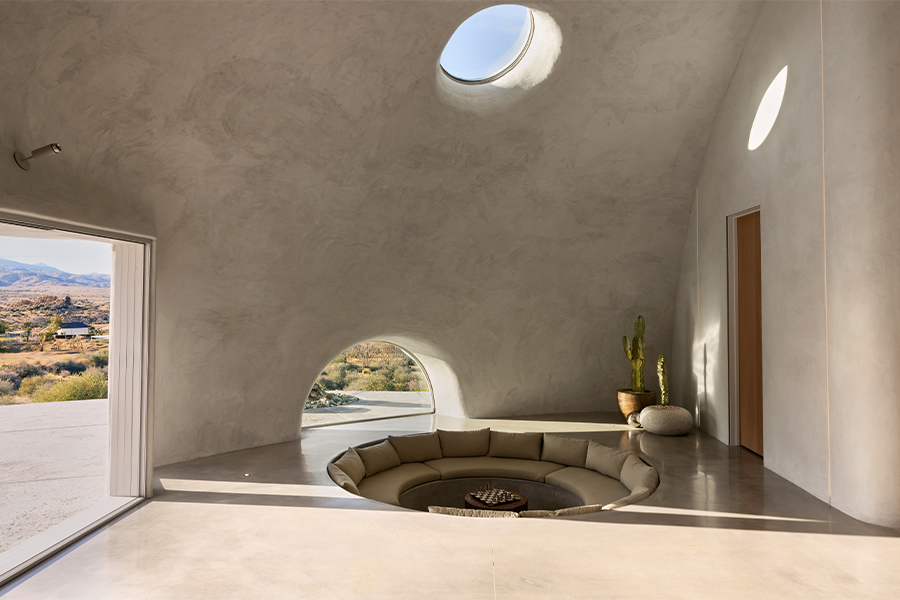
The urban landscape of Anastasiya Dudik’s native Ukraine is distinguished by austere Soviet-era structures. But the self-taught designer and builder, now based in Los Angeles, has long found them bristling with beauty, too, sparking HATA, the monolithic dome that Dudik conceived just outside of Joshua Tree National Park in Pioneertown, California.
With its views of the Sawtooth Mountains, HATA, an Airbnb rental, is a climate-resilient desert sanctuary crafted from Airform, rebar, shotcrete, and stucco. The latter was particularly challenging to work with because “it involved three stories of scaffolding and a lot of creative problem-solving,” Dudik points out. “It was part construction, part acrobatics. There were moments when the project felt impossible, but what kept me going was witnessing the awe and excitement of everyone who visited the site.”
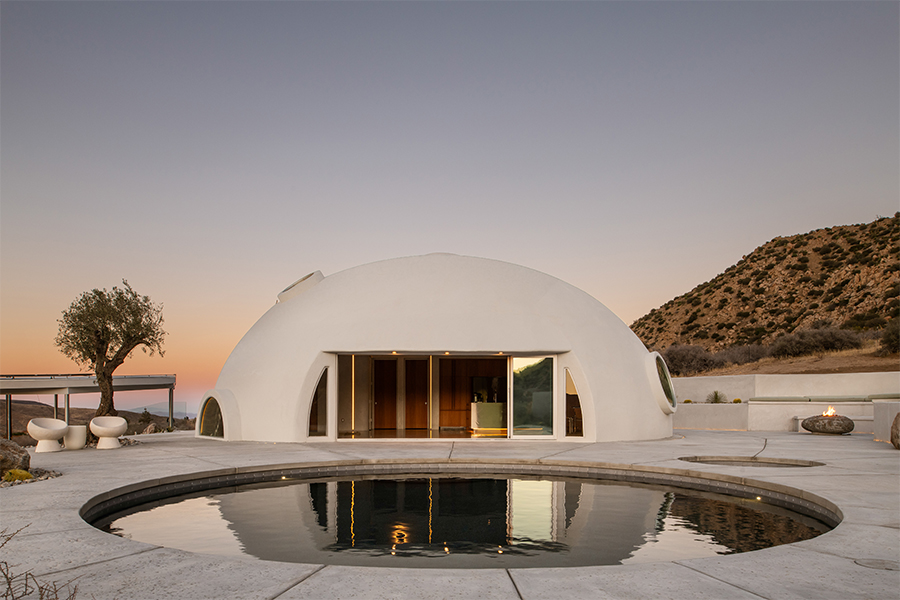
Built to withstand both fires and earthquakes, HATA’s thick, insulated walls also promote passive cooling. But it’s as much a visual statement as it is a technical feat—eschewing right angles in favor of sculptural curves. Spherical windows punctuate the two-bedroom abode, while 16-foot-high ceilings amplify its sense of scale. Furniture, spawned from boulders and stainless steel, rests against softly textured plaster walls. A sunken conversation pit and circular saltwater pool further reinforce the home’s retreat-like sensibility.
“Concrete is often associated with coldness or rigidity, but when it’s poured over organic forms, allowed to bend and flow, it can feel surprisingly soft. I paid close attention to scale, proportion, and light—how it moves across surfaces, how shadows fall,” explains Dudik. “By embedding natural textures and integrating warm, earth-toned finishes, the space began to feel womb-like—protective, grounding, and nurturing.”
Timber Residence
Goa, India
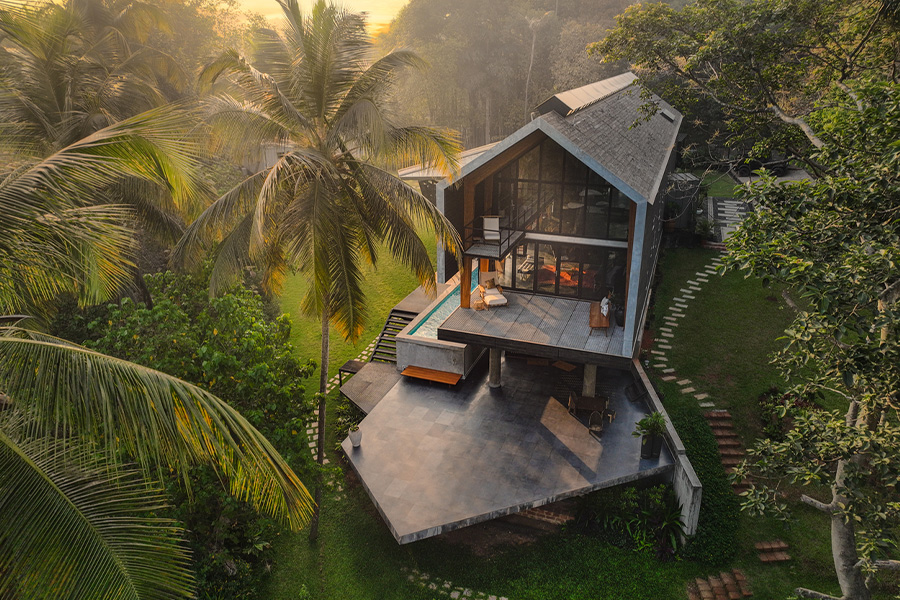
Sahil Barua, CEO of the Indian logistics and supply chain company Delhivery, desired a beach house in the Goan village of Vagator. With a strong appreciation for design, he was open-minded to the inventive ideas presented by Delhi-based practice Architecture Discipline. The two-story post-and-beam residence was “an opportunity to challenge convention and expand the boundaries of sustainable construction in India,” says principal architect Akshat Bhatt. “Mass timber is a material almost unheard of in Indian residential architecture. The intent was to create a refined, future-forward home that responds to both climate and people.”
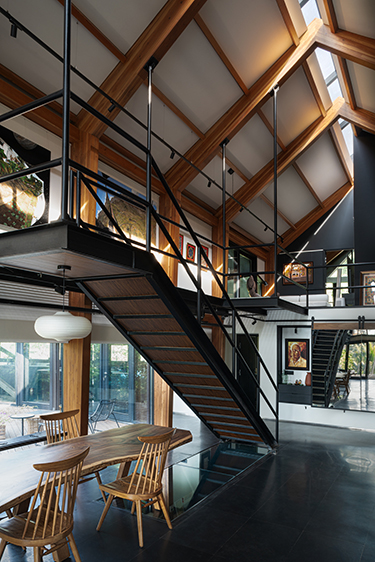 Raised on stilts and supported by concrete retaining walls, it’s perched on a slope showcasing 11 glulam portal frames—a durable and more eco-friendly alternative to concrete and steel. They were prefabricated in Gurugram and assembled onsite in Goa in just 30 days, minimizing waste in the process.
Raised on stilts and supported by concrete retaining walls, it’s perched on a slope showcasing 11 glulam portal frames—a durable and more eco-friendly alternative to concrete and steel. They were prefabricated in Gurugram and assembled onsite in Goa in just 30 days, minimizing waste in the process.
We wanted the timber to do more than just hold up the house; it had to shape it,” says Bhatt. “Left exposed, without cladding or finishes, it defined the spatial and visual language of the [minimalist] interiors.”
For the façade, Bhatt opted for timber charred using the Yakisugi technique, so that it will “weather and evolve over time while contrasting with the kitchen and dining volume projecting outward.”
Orchid Pavilion
Puerto Escondido, Mexico
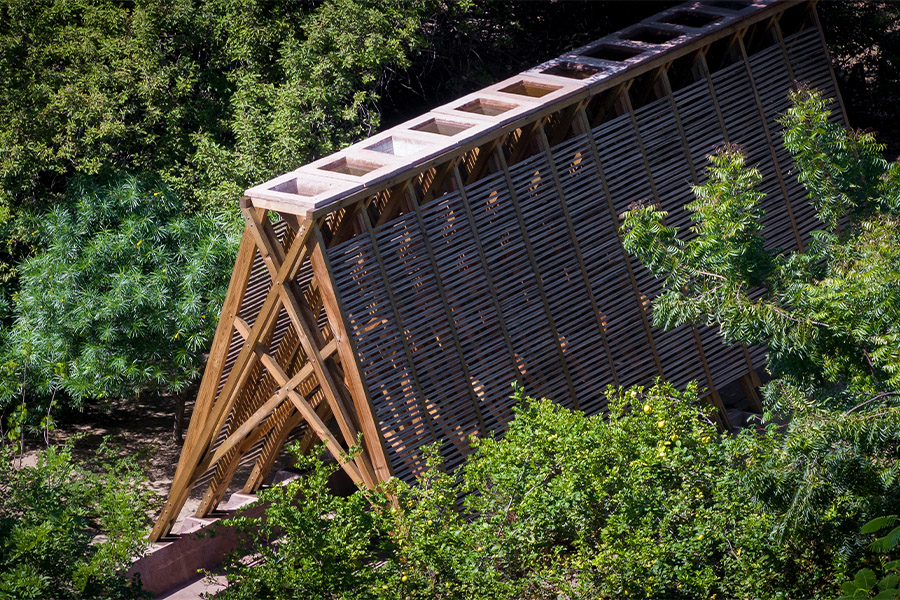
Casa Wabi—the Tadao Ando-designed nonprofit center in Puerto Escondido, Mexico—merges art, culture, and social development through its residencies and exhibitions. With the arrival of the Orchid Pavilion, designed by Mexico City-based Centro de Colaboración Arquitectónica (CCA), the importance of nature is also magnified on these inspiring coastal grounds.
The lightweight triangular structure, partially buried in the earth and woven with palm, also references the imperfection of wabi-sabi. It “embodies both technical intelligence and emotional clarity, a sanctuary that balances the needs of native orchids with the contemplative experience of visitors,” says CCA founder Bernardo Quinzaños. “Our aim was not only to conserve a vital part of Oaxaca’s biodiversity but [also] to invite people into a space of pause and presence.”
Made with locally sourced wood and custom cast-concrete elements, the sustainable pavilion is “minimal, open, and attuned to the rhythms of wind, water, and growth,” he says.
While the gravity-fed humidification system is certainly an innovative feat, Quinzaños also likens it to a poetic device. Atop the pavilion, a dozen concrete basins redolent of inverted pyramids slowly release droplets of water (the excess is collected in trays at the bottom and recycled) that nurture the colorful flowers. “Beyond its function, it evokes a meditative state—a shared cycle where plants and people drink from the same source,” says Quinzaños. “For us, that intersection of utility and emotion—that moment of shared breath—is the heart of the project.”
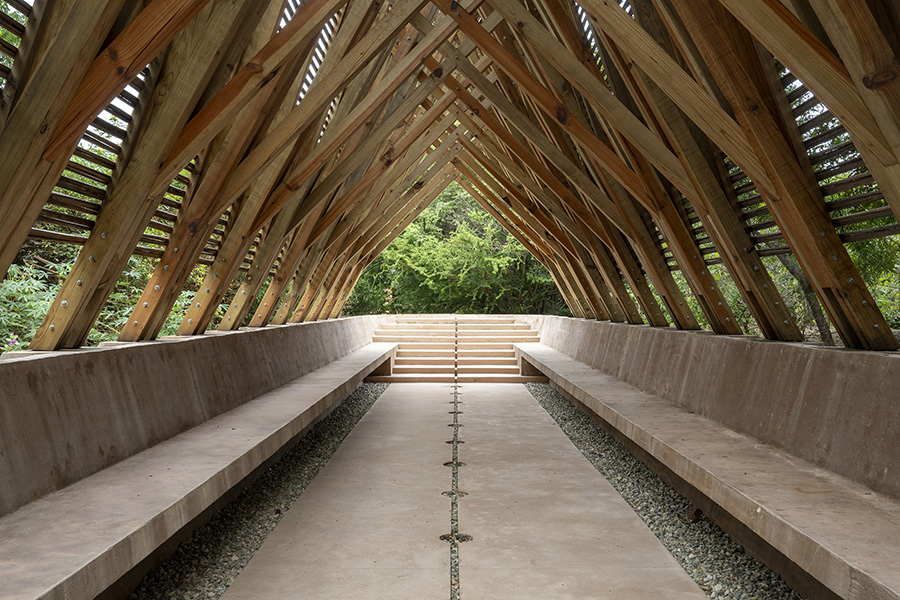
This article originally appeared in HD’s July 2025 issue.

