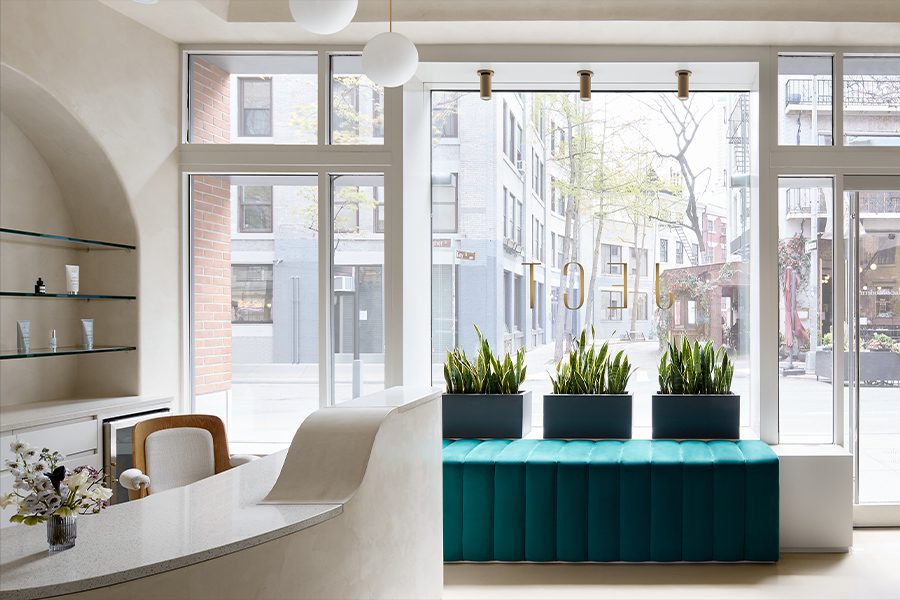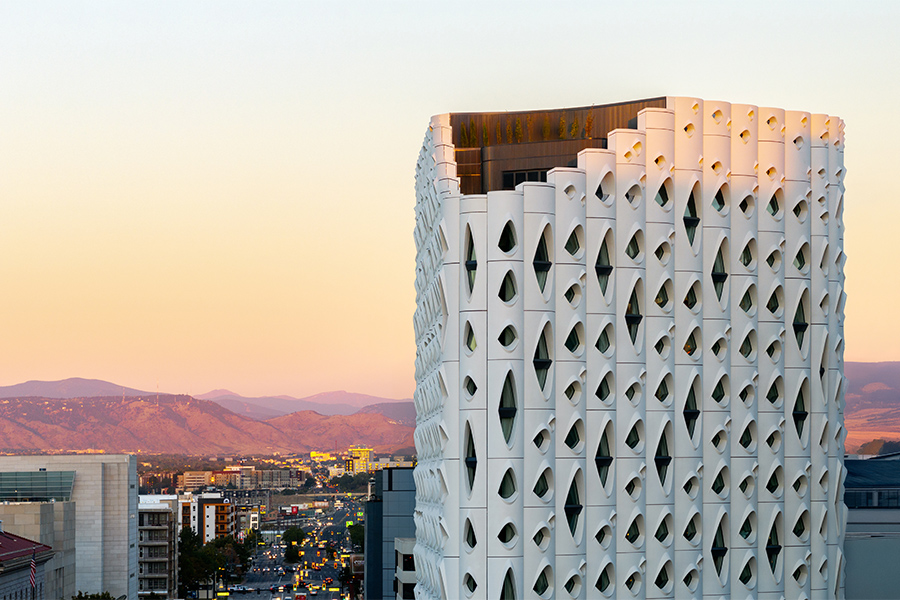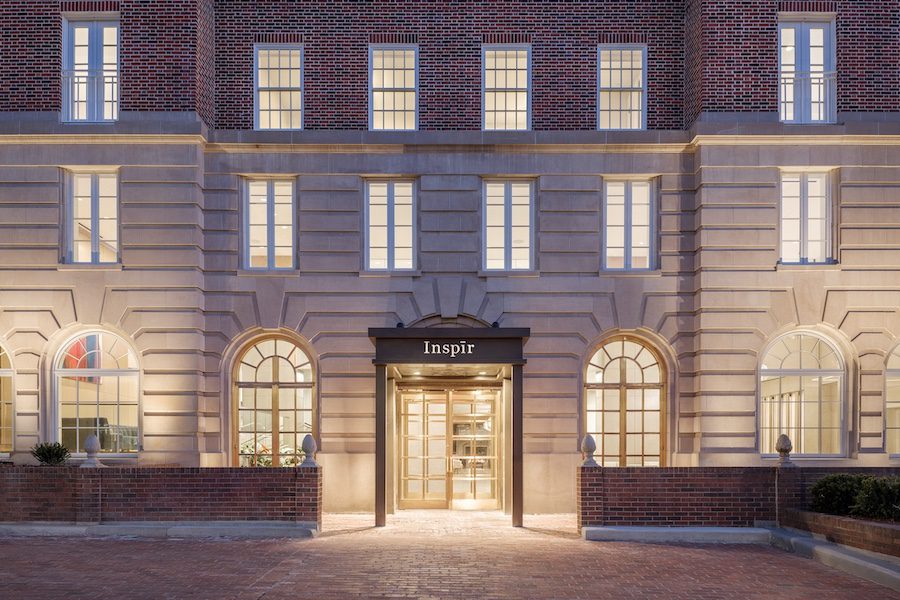These spaces highlight the ever-expanding definition of wellbeing by nurturing mental, physical, and emotional health.
Dentology+
Antwerp, Belgium
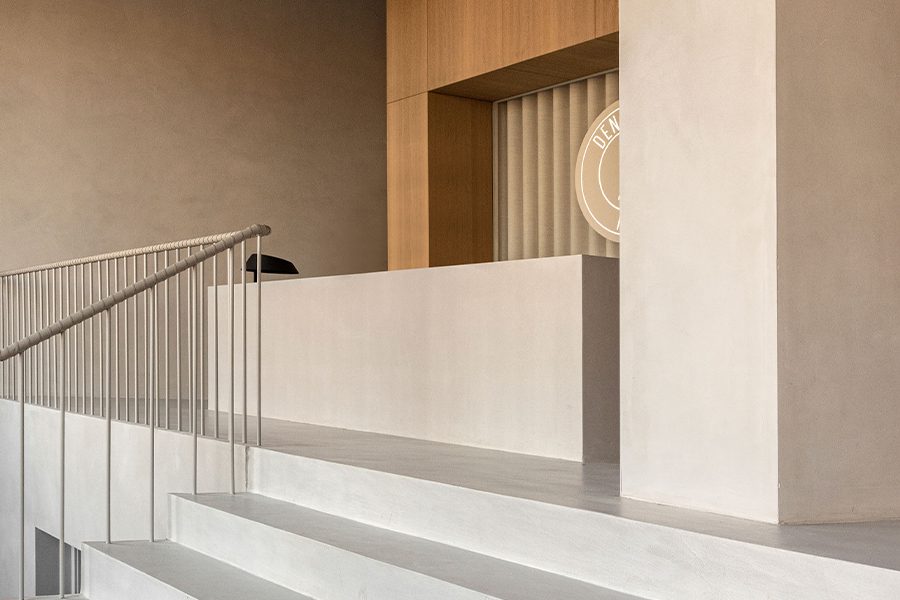
Photo by Jonas Bjerre-Poulsen
The sterility of the dentist’s office is nowhere to be found across Dentology+, a new practice in Antwerp that is more akin to a spa. Crafted by Danish studio Norm Architects, the soothing concept opts for an honest palette to form a sanitized yet inviting experience. “It was important to strike a balance between an environment that feels both clean, proper, and suitable for its purpose,” says architect Sofie Thorning, a partner at Norm, “but also makes you feel at ease through the use of natural materials.” The light and airy upper level establishes a welcoming ambiance with wooden accents before descending into the cavernous basement, decked out in concrete and minimal lighting. “A way to create these calming refuges within architecture is by considering and working with the impact that light—and the lack there of—has on [us],” says Thorning. “When stepping into the shadows, the vision weakens while the remaining senses intensify.”
JECT
New York
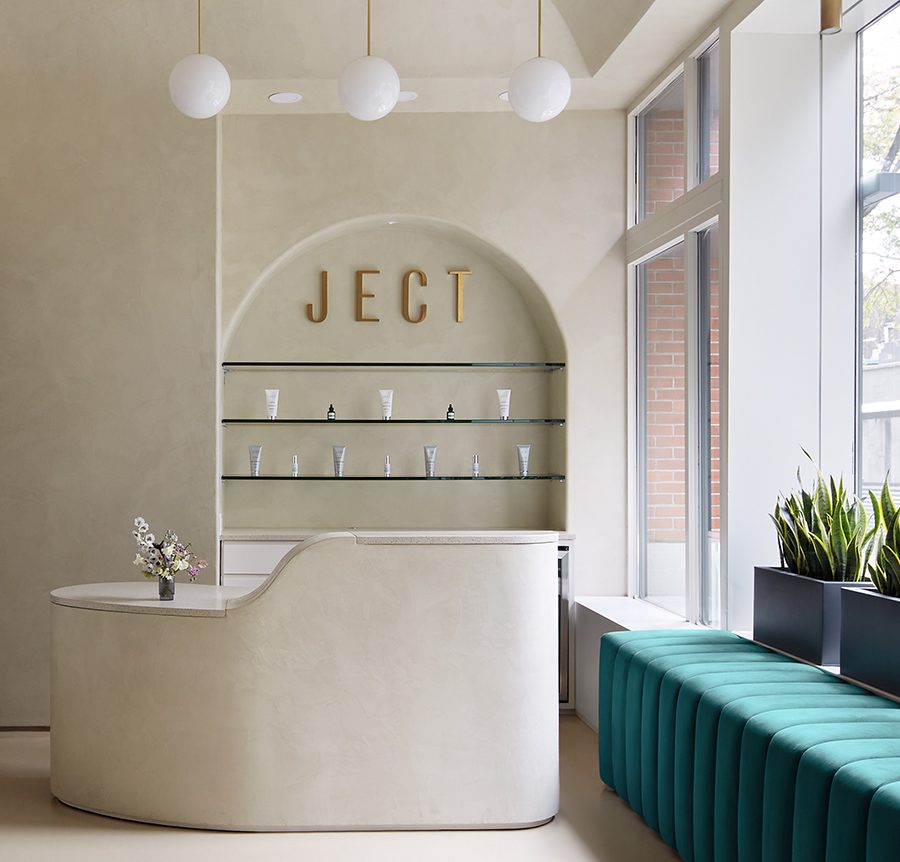
Photos by Brian Wetzel
Health and beauty concept JECT has debuted its flagship in New York’s West Village as a serene counterpoint to bustling downtown Manhattan. Spread across more than 2,500 square feet, a simple narrative of approachable luxury conceived by designer Cara Woodhouse unfolds. “We wanted to create a calming and special experience that is reflective of the brand,” she says. “We kept the color palette limited so it wasn’t overwhelming to the senses and then brought in interest through layers and textures instead.” Sloped ceilings in the waiting room and an arched product display wall complement rounded mirrors and accent furniture. Blue-green accents nod to the brand logo as they pop against the natural backdrop, which bathes guests in a “truly calming experience,” Woodhouse adds. “It is a medical office, so it needs to feel clean and professional—bright while not being sterile. It was all about finding balance between the design and industrial elements.”
Beam Pediatric Dental Studio
Chattanooga, Tennessee
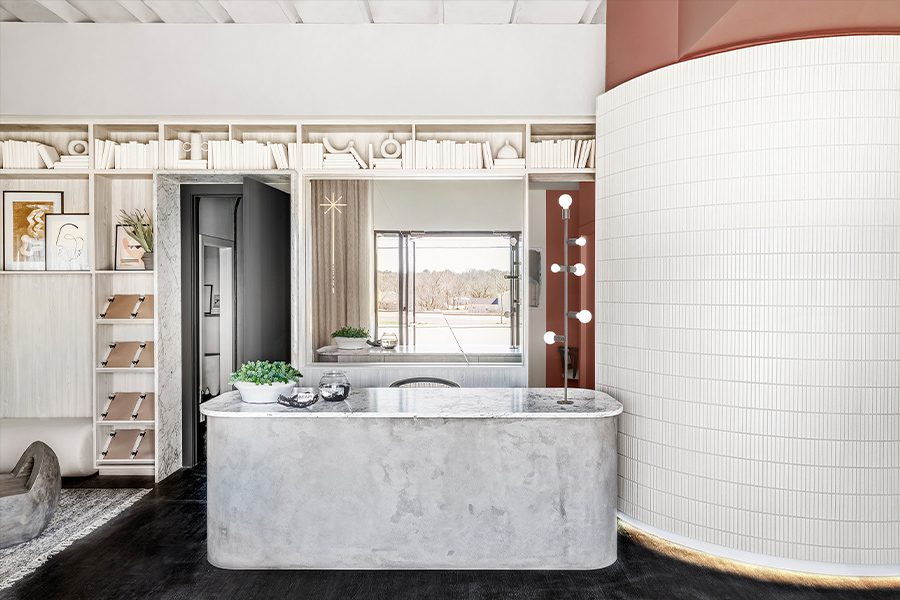
Led by Dr. Neha Shah, Beam Pediatric Dental Studio in Chattanooga, Tennessee embodies serenity, thanks to a chic, residentially inspired design by Caughman + Caughman Architects and Project Interiors. “She wanted to create a calming atmosphere—spa-like for the adults but fun and approachable for the children,” says Project Interiors founder Aimee Wertepny. Soothing hues of bone white and desert neutrals complement nubby rugs, sheer drapery, statement lighting, and plenty of greenery. Meanwhile, in the serene children’s lounge, an abstract mural serves as a backdrop for a coloring table, floor pillows, and a pair of swing seats. Novel considerations from 3D wall art and moss elements in checkup rooms to a refreshing custom scent reflect Beam’s multisensory experience. “Being thoughtful of things like corner moments where [parents] could sit and rhythmic focal points for the kids via engaging art was all part of the master plan for upholding a consistently playful, yet calming vibe,” Wertepny adds.
Invicta
Wroclaw, Poland
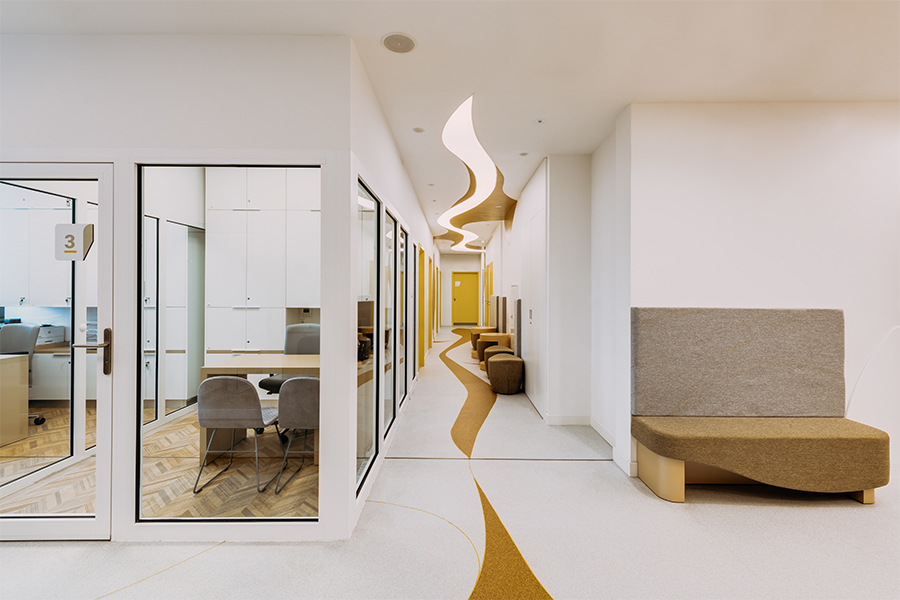
Photo by Maciej Jezyk – Oni Studio
Warsaw firm FAAB Architektura was tasked with crafting a modern fertility clinic that responded to patient needs above all else. Indeed, providing an inviting climate was pivotal to the design. “This holistic approach to the wellbeing of each patient in a natural way imposed a need for a welcoming environment,” says principal architect Adam Białobrzeski. The firm chose motifs that represent a woman’s pregnant body, notably the curving 3D sculptural ceiling that extends beyond the reception area. In addition to gold accents and bespoke furniture that “cradles you with softness,” says firm creative director Maria Messina, translucent surfaces add warmth by reflecting light. “With this design, we are grappling with the fragility, the physical tensions, and the softness of pregnancy and childbirth,” adds Messina. “As a parent, the experiences leading up to the birth of a newborn are as precious as gold.”
Real
New York
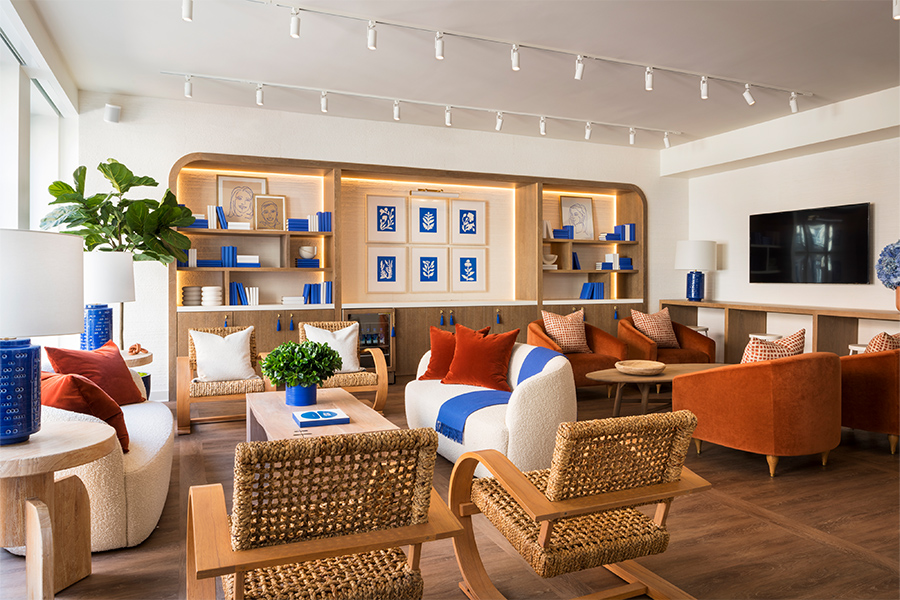
Photo by Adam Kane Macchia
For mental health startup Real’s first location in New York, founder and CEO Ariela Safira wanted to destigmatize therapy by creating a communal space that celebrates mental health as a pillar of wellness. In trying to change the narrative, “we opened up the space [so members] take pride in the work they’re doing for themselves,” explains Dan Mazzarini, creative director at local firm BHDM, which spearheaded the design. Consider the Front Porch. Before entering their appointments, members stop here to “interact with thought-provoking questionnaires as a means to spark productive conversations in session,” he says. Further, the individual suites are “intended to be both empowering and nurturing,” he adds, amplified by bright blue sofas and soft lighting that washes over walls dressed in a wood-like wallpaper and custom graphics. The group therapy room, modeled after French salons, is meant to encourage the free-flow of ideas, thanks to cozy furniture and custom portraits by Marilu Nordenflycht. “Projects like this are about synergy and listening,” Mazzarini says. “The therapy experience was ripe for disruption.”
Cabinet Barbiere
Kyiv, Ukraine
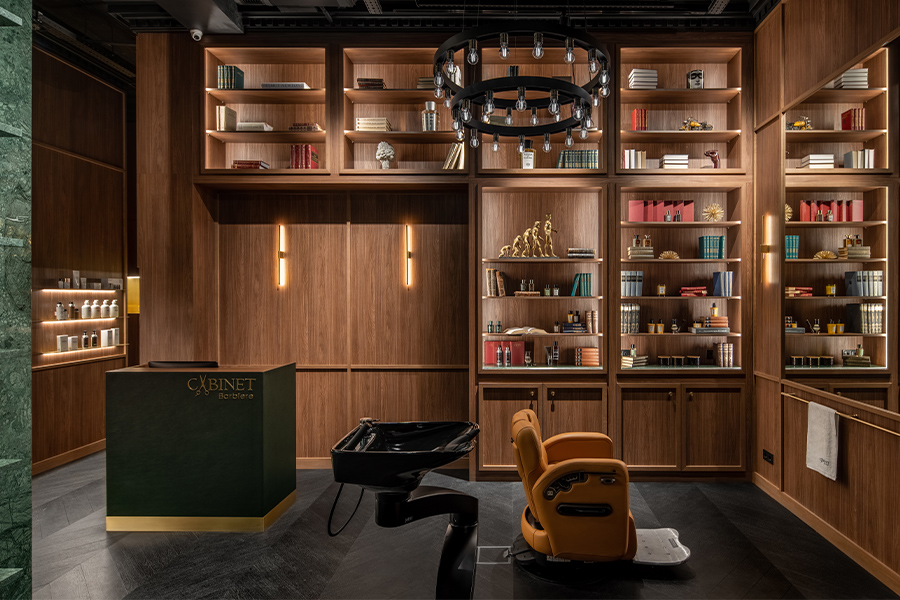
Photo by Andrey Bezuglov
Entrepreneur Liza Dal, who also owns an upscale men’s retail shop in central Kyiv, decided to launch a new venture in 2020—a salon for the modern man. Enter Cabinet Barbiere. Spearheaded by local firm Bogdanova Bureau, the 484-square-foot space espouses an Italian approach to fashion and style. “It was created for clients who appreciate comfort, high-level service, and a unique atmosphere,” says chief architect and firm founder Olga Bogdanova. Servicing one or two clients at a time, the petite space had its advantages. “It helped us arrange everything thoughtfully and concentrate on what’s important,” she says. The material palette is decidedly masculine, with green marble-wrapped display walls, black herringbone parquet flooring, dark walnut wood paneling and shelving, and chairs upholstered in yellow leather. “The salon resembles the apartment of an Italian [gentleman] but without classical furniture and decorations,” Bogdanova says. “It’s classy and modern at the same time.”
The Playscape
Beijing
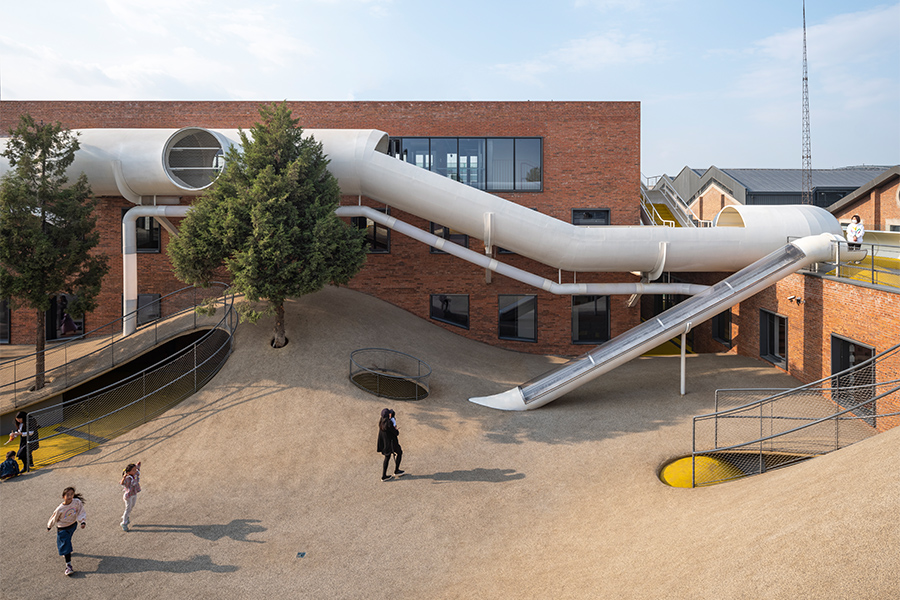
Photo by Fangfang Tian
Located in a former 1970s-era warehouse in north Beijing, the Playscape from healthcare provider Beijing Nuan Qin was conceived as an experiential playground that supports children’s development relating to movement. Jack Young, founding partner at local firm WAA, had to rethink the many volumes to be more conducive for play. For instance, the roof was adapted to allow access using a pipe network that rests on the existing structure, bright colors throughout the main circulation routes help with wayfinding, and internal play space surfaces were clad in impact-resistant materials. “The iconography of the playscape is defined by activity through play,” says Young. Elements like mounds create an uneven topography meant to help with balance, while the pipe structures test body awareness. Each space is aimed to expand decision-making. “Play is often the only period under [children’s] control,” he says. “The project became about embracing a degree of risk [in an effort] to nudge children to imagine their own adventure.”
More from HD:
Global Wellness Summit Assesses 2022 Trends
Form Follows Feeling for Architect Suchi Reddy
5 Renovation Projects Breathe New Life Into Storied Landmarks

