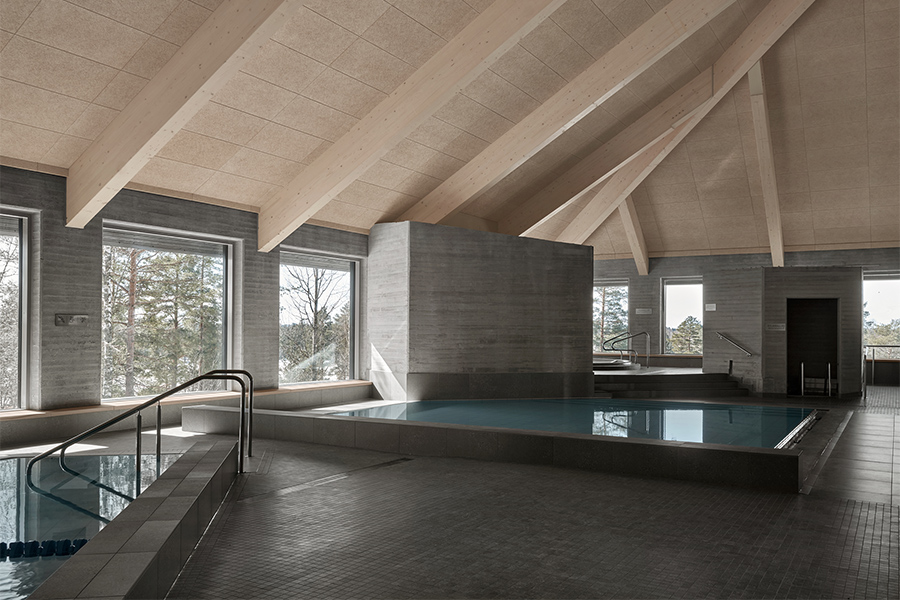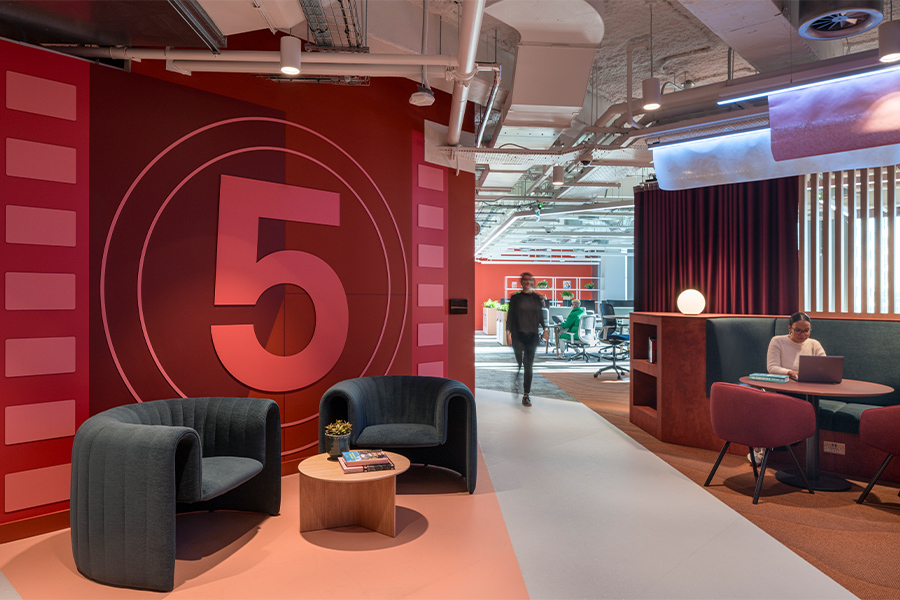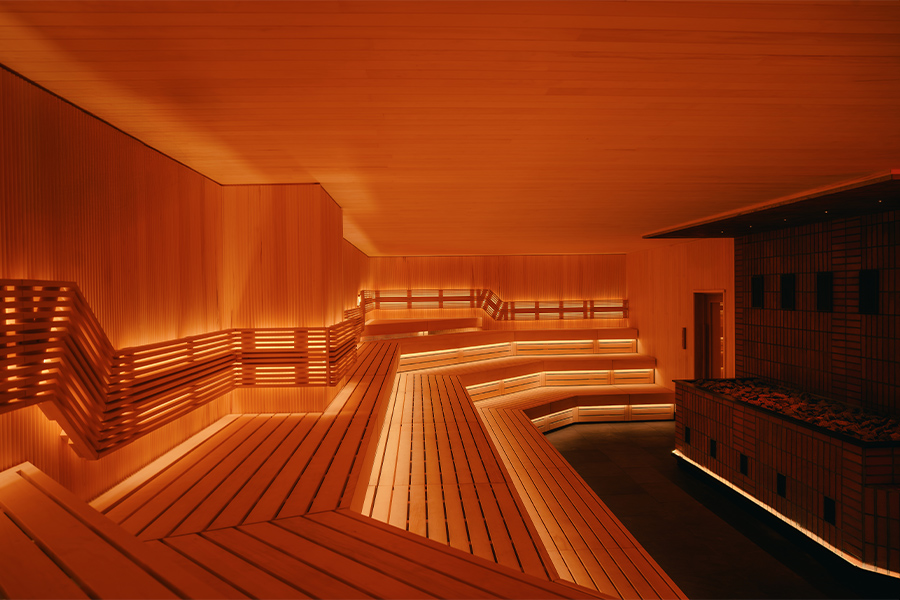In a world increasingly attuned to wellness, four projects—Biograph in New York, Body + Soul in Vancouver, POUTx in Toronto, and Loiske Wellness Center in Finland—showcase how architecture and interiors can elevate health-focused spaces beyond function to foster emotional and sensory connection.
Though distinct in purpose and place, the spaces share a common ethos, using design as a powerful tool for healing, presence, and human-centered care.
Biograph, New York
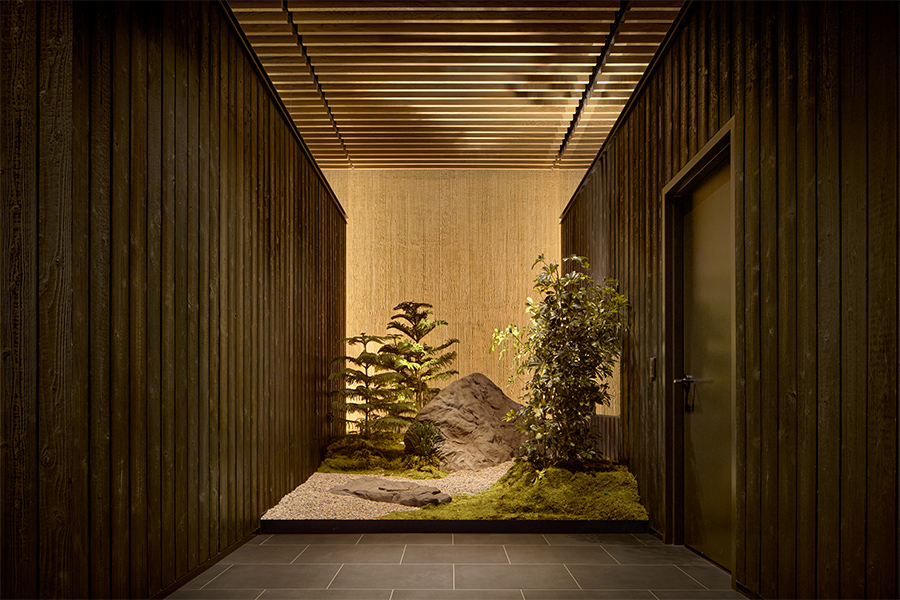
Healthspan and lifespan are the twin focuses of Biograph, the members-only preventative clinic founded by entrepreneur John Hering and Dr. Peter Attia, author of Outlive: The Science & Art of Longevity. Launched in San Mateo, California earlier this year, Biograph has officially made its debut in New York’s Financial District with an outpost “that feels calm, elevated, and deeply human,” points out Lucinda Tay, principal at Lafayette, California-based OOM Architecture. “This was critical for a space in the heart of a city known for its intensity.”
Tay and her team reimagined the typical clinical atmosphere by using materials like wood, stone, and textured finishes that “evoke warmth, beauty, and a sense of ease,” she says. “The goal was for patients to walk into a carefully composed environment that invites them to slow down and breathe.”
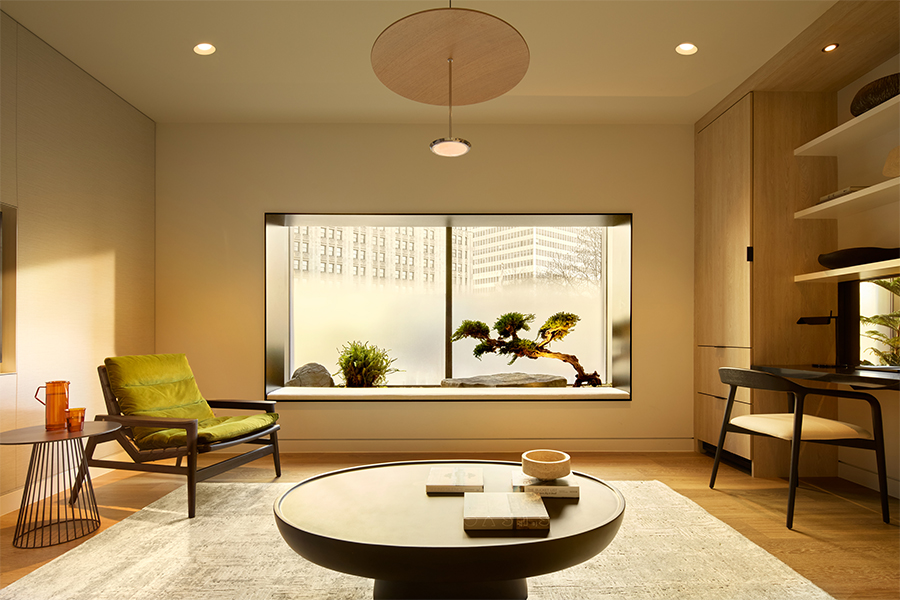
The lobby’s reflecting pool and charcoal-black shou sugi ban details create an aura of tranquility, complementing the gardens located between the private suites. “When light moves across the surface, the grain catches and reflects it, creating a quiet shimmer that brings the material to life,” she says. Those biophilic lairs are refuges to hole up in between the slew of cutting-edge diagnostics.
Even Biograph’s MRI exam rooms are transformed with kinetic ceiling installations. “It’s more than just a design flourish,” Tay explains. “It’s a tool to ease patient anxiety during what can be a vulnerable experience.”
Body + Soul, Vancouver
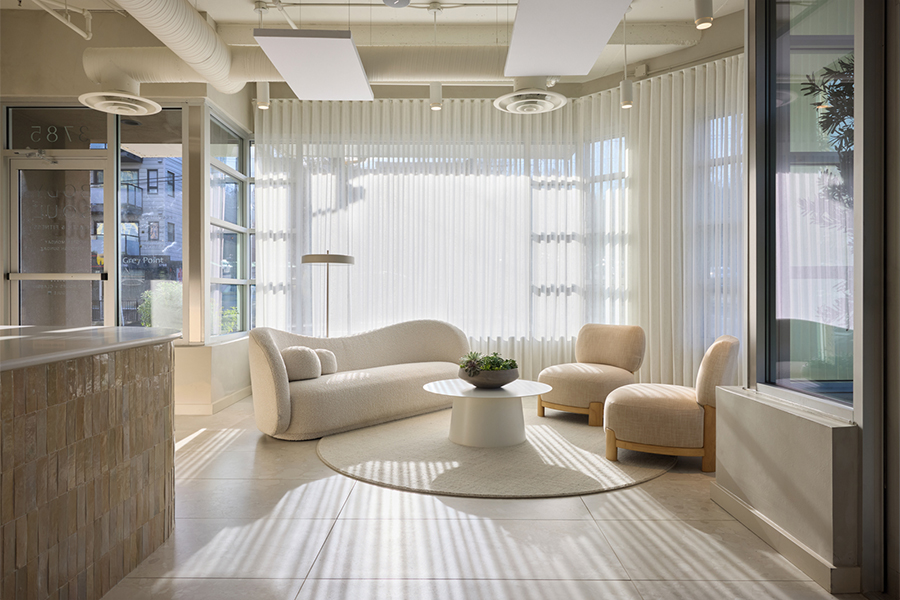
Members of Body + Soul Health & Fitness on Vancouver’s West Side understand the power of holistic wellbeing. They partake in intimate personal training groups and attend cardio sculpt classes, but they also devise personalized meal plans with the nutritionist and sign up for kinesiology sessions.
Vital to this redefinition of strength is local designer Stephanie Brown’s airy, spa-like renovation. “We sought to create a serene, inspiring, and welcoming space. While this is common among yoga and Pilates studios, it is difficult to find a weight-training gym that isn’t aggressive and masculine in feel,” says the founder and principal of her namesake firm. “We wanted to remove that intimidation factor.”
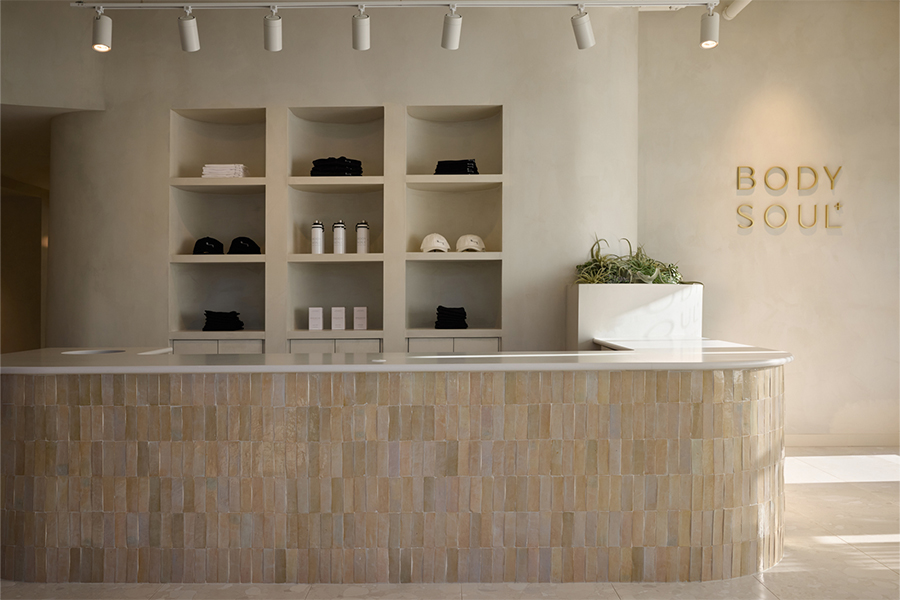
Drawing on her luxury residential design expertise, Brown integrated gently curved walls with ceilings, cabinets, and counters. The reception area, now relocated to the sunny southwest corner, is brightened by handmade Zellige tiles, which “create a beautiful shimmer throughout the day,” she points out. Limewash paint and tonal raked plaster were also chosen because they are “subtle and organic in their tones and textures,” she says. “This helps establish a warm, approachable environment.”
Most memorable is the soothing taupe hue underfoot that guests glimpse during workouts. “We went on a deep dive to find suitable gym flooring that wasn’t black rubber,” Brown explains. Reconfigured to improve functionality, Body + Soul also has a retail component that spans candles and athletic apparel as well as dedicated areas for post-barre lounging. Together, the different zones capture “the greater design concept of flow, connection, and unity,” Brown says.
POUTx, Toronto
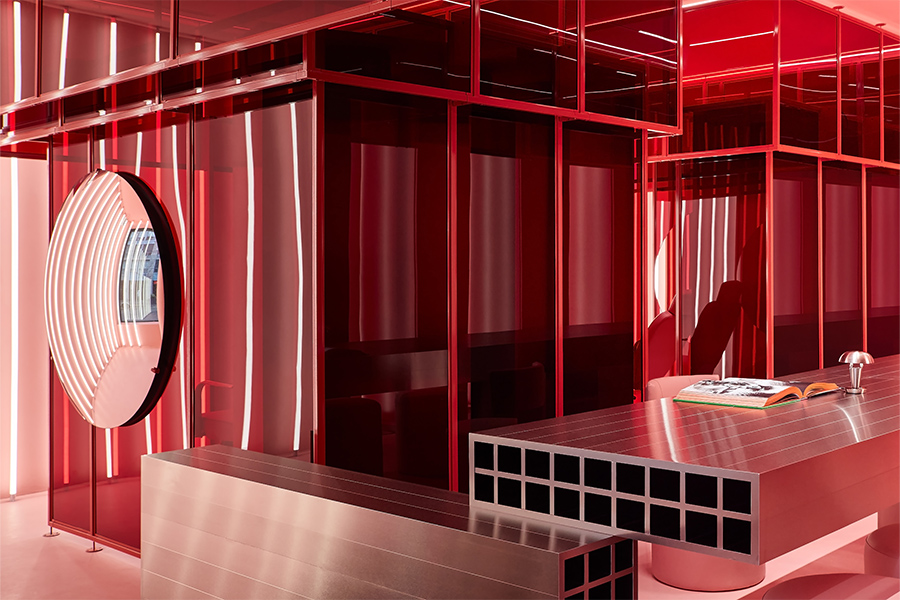
Megan Kozak’s approach to Botox and fillers is decidedly unconventional. To achieve polished, optimized results at POUTx, her Toronto injectables clinic, she prioritizes balance by employing rigorous, data-fueled protocols that map a face’s surface area, muscle bulk, and movement. Fittingly, Kozak also shuns a traditionally sterile setting for a futuristic, color-blocked one. Alex Simpson, founding partner of locally based Studio Author, was keen to weave Kozak’s personality and POUTx branding into the compact space, resulting in a vibrant aesthetic that is “a rejection of the normal expectations of a med spa environment,” Simpson says.
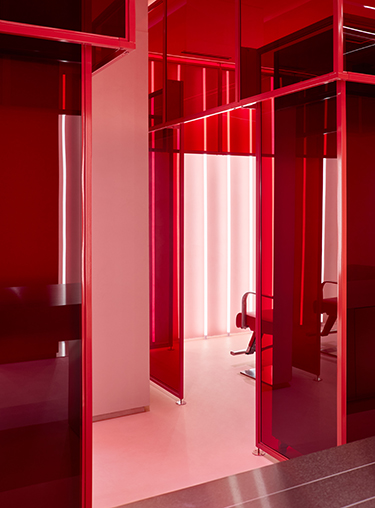 Given its footprint of less than 800 square feet, POUTx maximizes efficiency and functionality through bespoke millwork and furniture. Vertical neon light beckons from the storefront windows, large-scale domed mirrors toy with the notion of scale, and soft pink microcement juxtaposes lipstick red acrylic and stainless steel, which is highlighted in the 19-foot-long reception desk that overlooks the two open treatment pods.
Given its footprint of less than 800 square feet, POUTx maximizes efficiency and functionality through bespoke millwork and furniture. Vertical neon light beckons from the storefront windows, large-scale domed mirrors toy with the notion of scale, and soft pink microcement juxtaposes lipstick red acrylic and stainless steel, which is highlighted in the 19-foot-long reception desk that overlooks the two open treatment pods.
“The unusual material selections, such as the innovative use of transparent acrylic, came with design and fabrication challenges,” explains Simpson. “A fastening system to support those walls and maintain their visual of hanging from the ceiling and floating off the floor, was expressed with a color-matched tubular metal framework.”
To ensure the vivid hues and reflective finishes didn’t interfere with medical procedures, Studio Author delved into photometrics, carefully considering such lighting elements as warmth, clarity, and beam angle, Simpson says, while “creating a moody ambiance overall.”
Loiske Wellness Center, Ähtäri, Finland
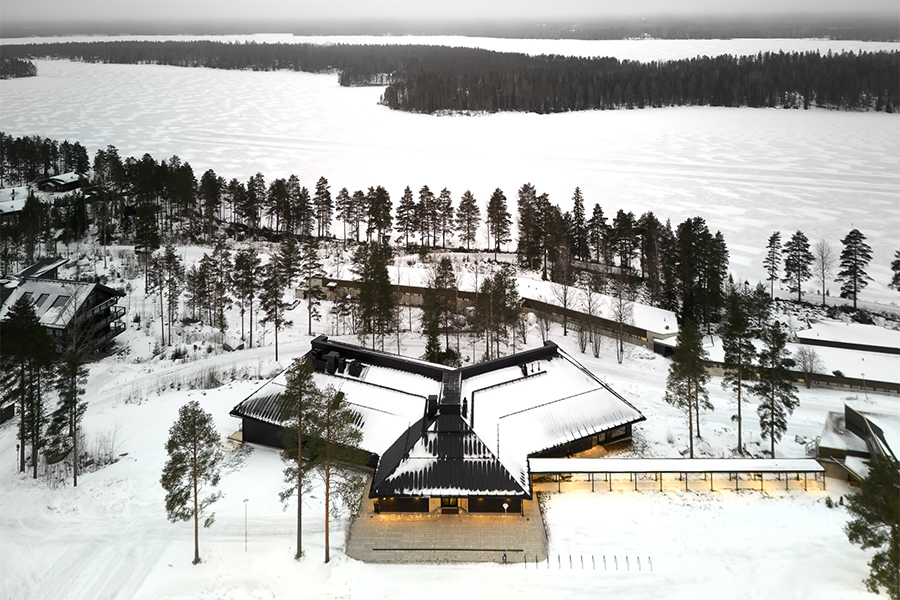
In the popular resort area of Ähtäri in the South Ostrobothnia region of Finland, Helsinki-based architecture practice Studio Puisto crafted the Loiske Wellness Center, home to a public swimming pool that takes a more hospitality-driven approach. Inspired by the dreamy, forested landscape and adjacent nature-fueled Mesikämmen hotel—designed in the 1970s by brothers Timo and Tuomo Suomalainen—the goal was to craft an experimental, spa-like sanctuary for residents and visitors alike.
The outcome is a tranquil escape with a lakeview sauna, elevated Jacuzzi, and dedicated cold and therapy pools. Wood was applied to the exterior, roof, and ceiling for a calming effect, while concrete also shines as “an almost untreated surface without the use of ceramic tiles hiding its character,” says partner and architect Sami Logren. “The result is a simple but elegant interior that has a timeless quality.”
From the outside, the exterior and downward sloping roof make the building appear smaller than its actual size, so the airy volumes discovered inside are a welcome surprise. Passing through the entrance to the main pool, guests meander through an interesting series of vignettes, says Logren, varying “from high and open to darker, moodier atmospheres.”
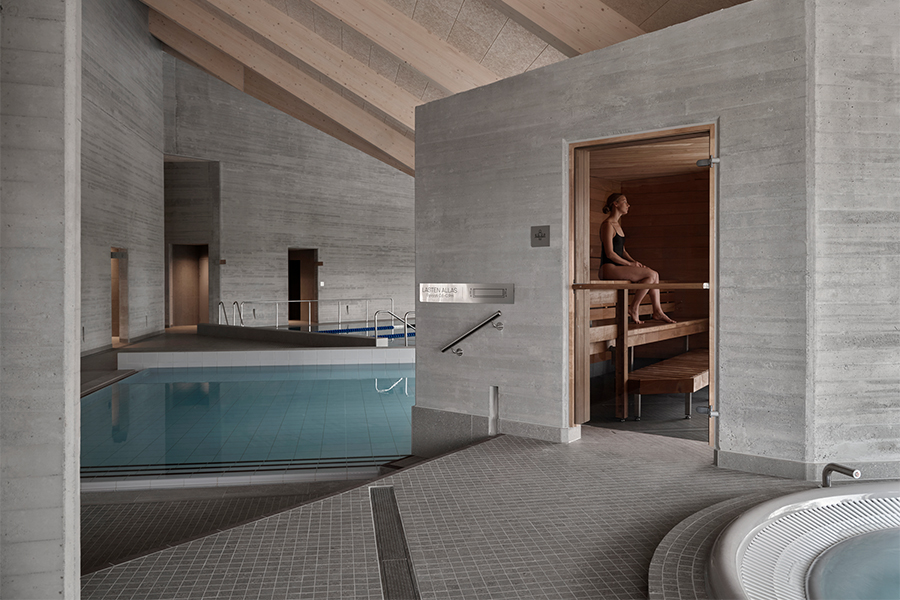
This article originally appeared in HD’s July 2025 issue.

