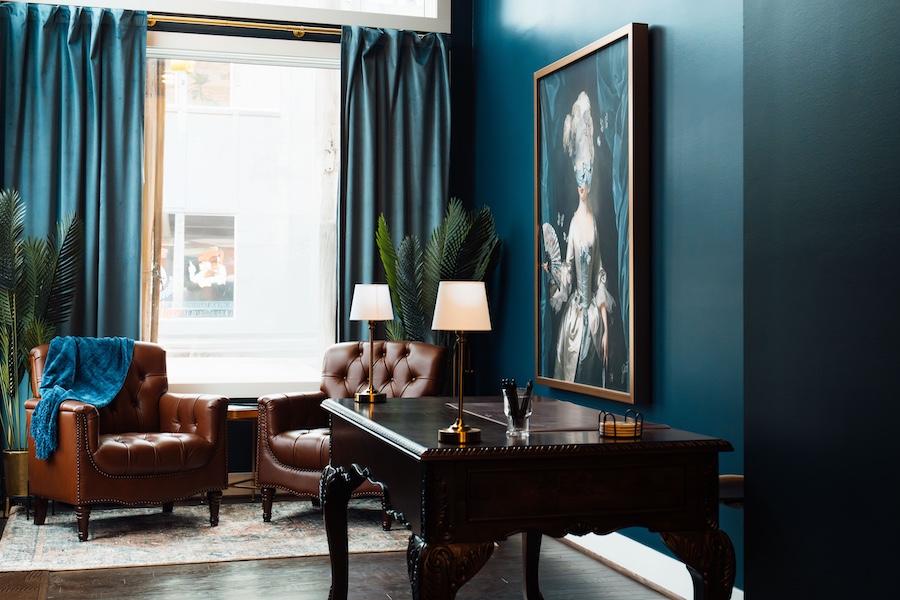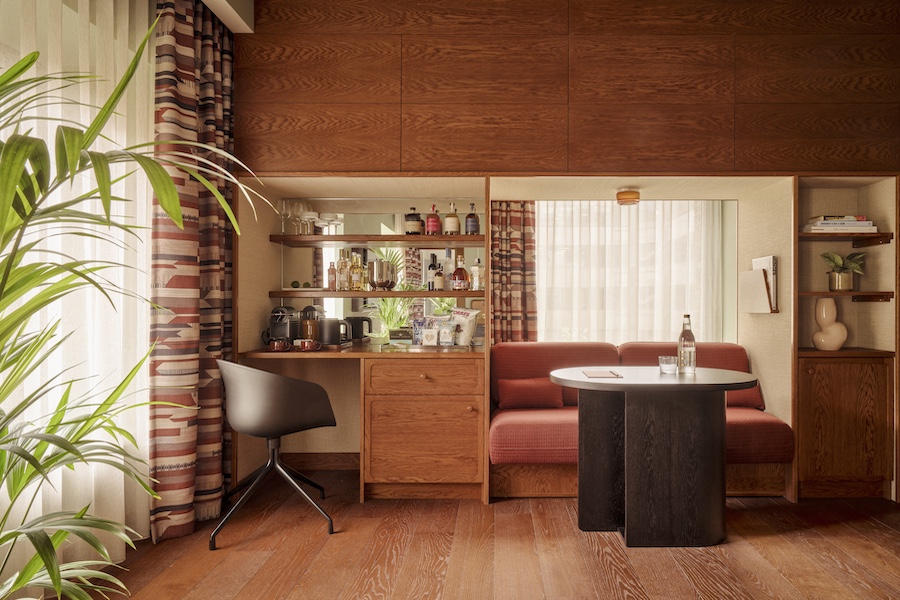Foster + Partners and Gensler have been tapped to design a new mixed-used, high-rise project in Los Angeles, which is being developed by Alagem Capital Group and Cain International. One Beverly Hills will include two residential towers, a 10-story luxury hotel, and a four-story building comprising stores and dining outlets. The project will be surrounded by 4.5 acres of botanical gardens open to the public and an additional 3.5-acre private garden for residents. The property will be built at the intersection of Wilshire and Santa Monica Boulevards.
The $2-billion plan, unveiled in the Los Angeles Times, will make use of vacant land next to the Beverly Hilton Hotel. The hotel will offer 42 suites, a fine-dining establishment, and 37 residential units. Meanwhile, plans for the condo towers include 303 units.
The overarching theme of the design is greenery, according to design renderings (shown). Landscape architect Mark Rios of RIOS designed the gardens, and greenery is planned throughout the acreage and the buildings.
Rendering: DBOX for Alagem Capital Group



