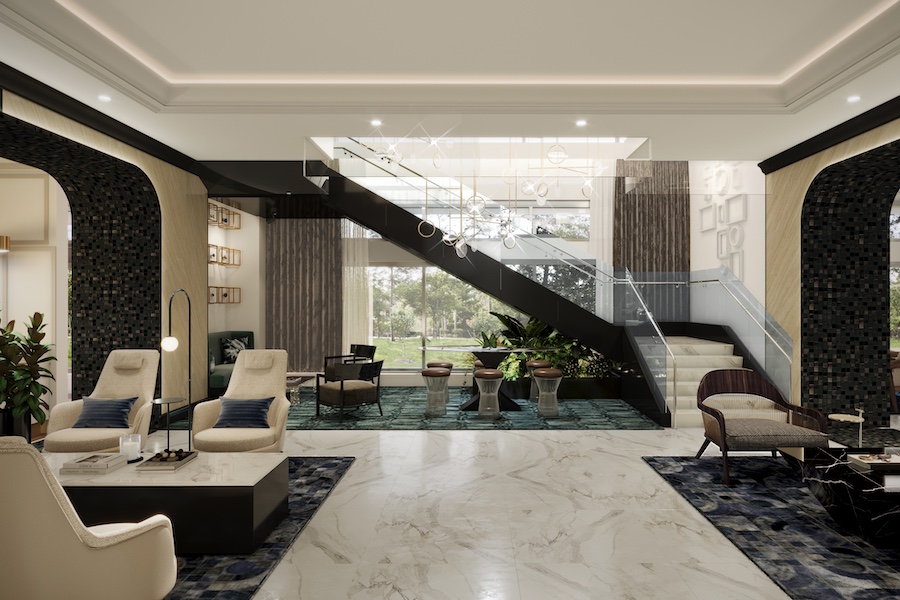Designed by SERA Architects Hospitality Studio in partnership with Mortenson Construction & Development, the 15-story, 220-room Hyatt Centric Portland delivers a unique take on the city with a design that puts guests in touch with nature and pays homage to Portland’s colorful history.
Led by SERA principal Jeff Roberts, the design team focused on the natural landscape and history of the region, with a nod to the pioneers and Chinese immigrants who occupied the Tanner Creek Watershed where the hotel is situated. Inspired by the historic basket weaving techniques of the early settlers, SERA designed an undulating exterior that creates a series of moves between the vertical and horizontal components of the building. This weaving, combined with a distinct geomorphic façade, which mimics the basalt colonnades of the surrounding area, emulates an urban forest, playing with the changing daylight to create a unique experience throughout the day. The sense of movement produced by the exterior panels and references to historic buildings and the region’s many trestle bridges establish a deep relationship to the fabric of the city.
Based on the concept of expedition, the interior takes the exterior concepts—the natural forms, history of the area, and the craftsmanship of the early settlers—into the building and energizes them with a rose-dominant palette, a reference to Portland’s Rose Test Garden. The interior casework, lighting, artwork, and angled furniture mimic the basalt-inspired exterior. The hotel lobby, which is dominated by a bright, neon tent, acts as the base camp of the project.
Photo: Courtesy of SERA Architects Hospitality Studio



