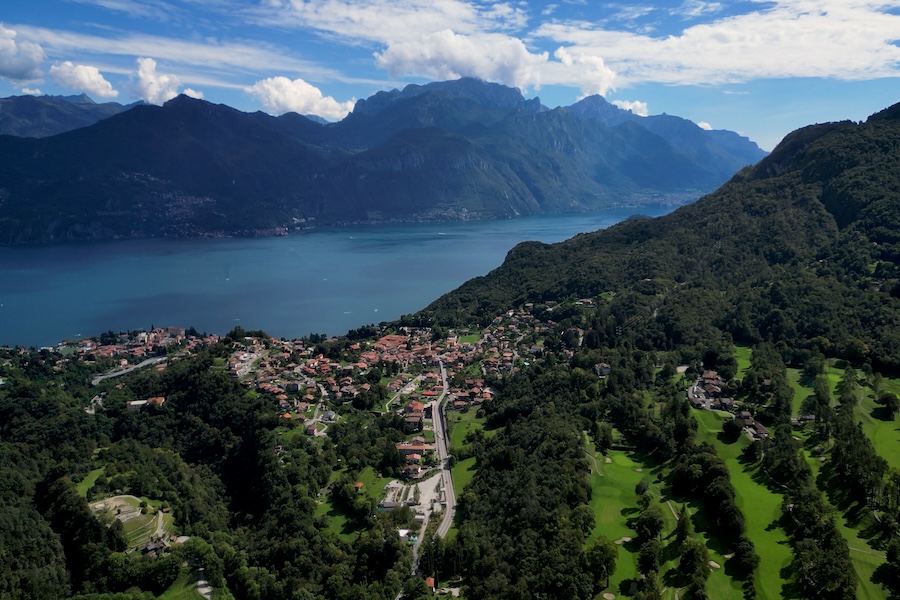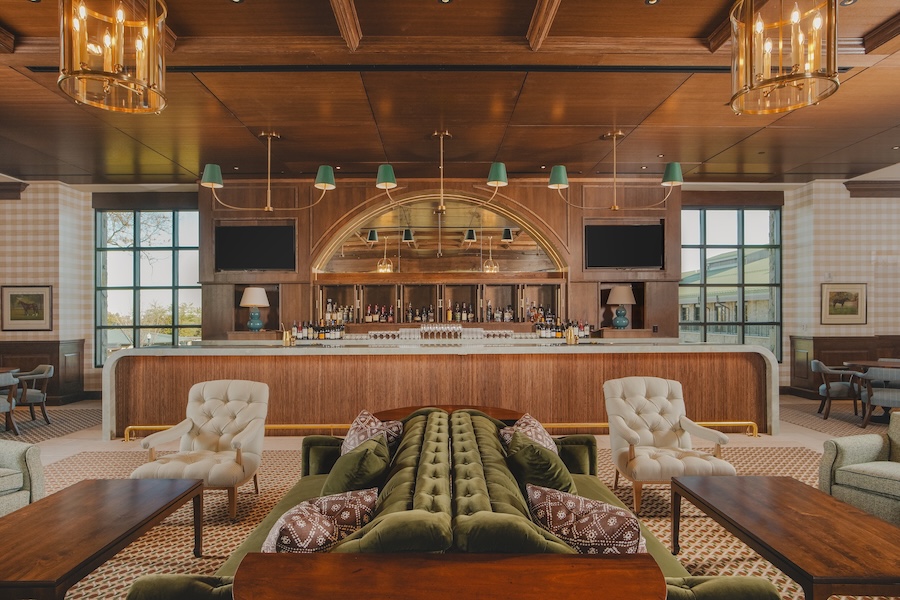Hotel Commonwealth has unveiled its newly redesigned lobby, which marks the end of the second stage of its overall renovation, due for completion this November.
New York-based dash design completed the Boston hotel’s four month, $1 million lobby revamp, which is inspired by the hotel’s Kenmore Square location—home of the Boston Red Sox’s Fenway Park. The firm achieved the contemporary prep style by altering scale and layering texture in carpets and upholstery with classic patterns such as houndstooth and plaid, while a check-in desk was left out in favor of two free-floating pods for an interactive experience. Denver-based art consulting firm NINE Dot ARTS curated the space’s local-themed pieces, such as a wall featuring artworks of Boston Terriers.
Locally based architecture firm Group One Partners is collaborating with dash design for the final phase of renovations, which includes an extension of the existing building over the parking lot with an enclosed footbridge connecting the current and new structures. The expanded space will feature the addition of 96 new guestrooms, the Fenway Park suite, two additional suites with walk-out balconies, 6,000 square feet of meeting space, and a 2,000-square-foot outdoor terrace overlooking Fenway Park.


