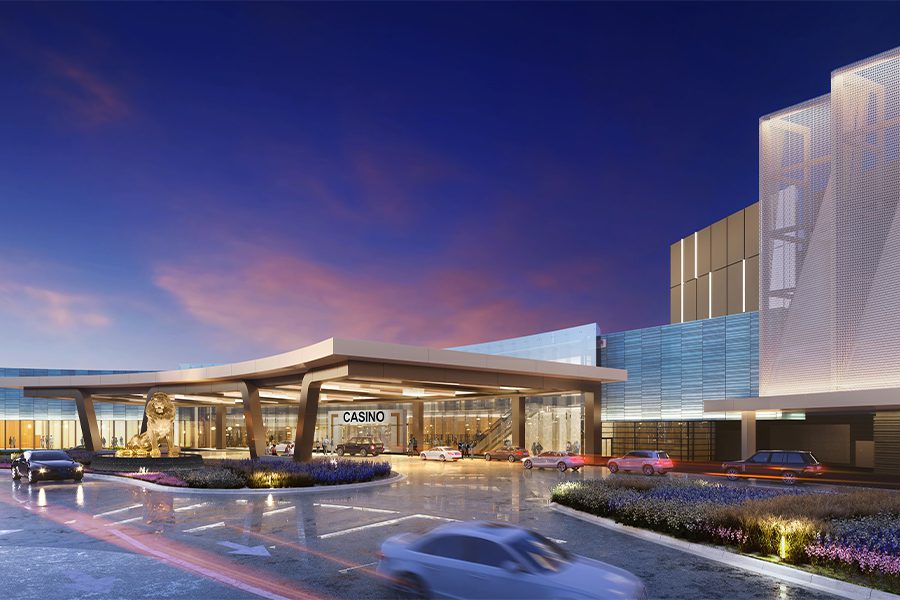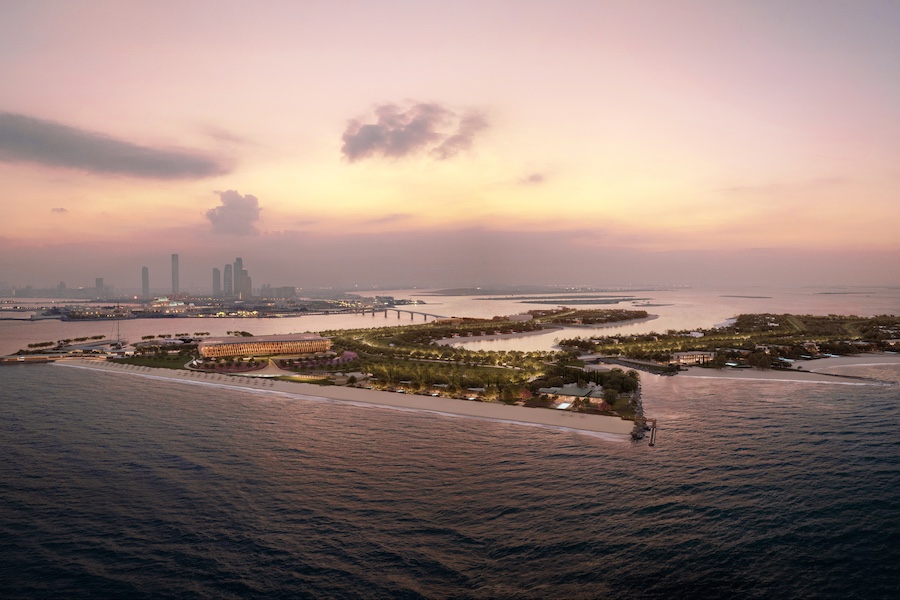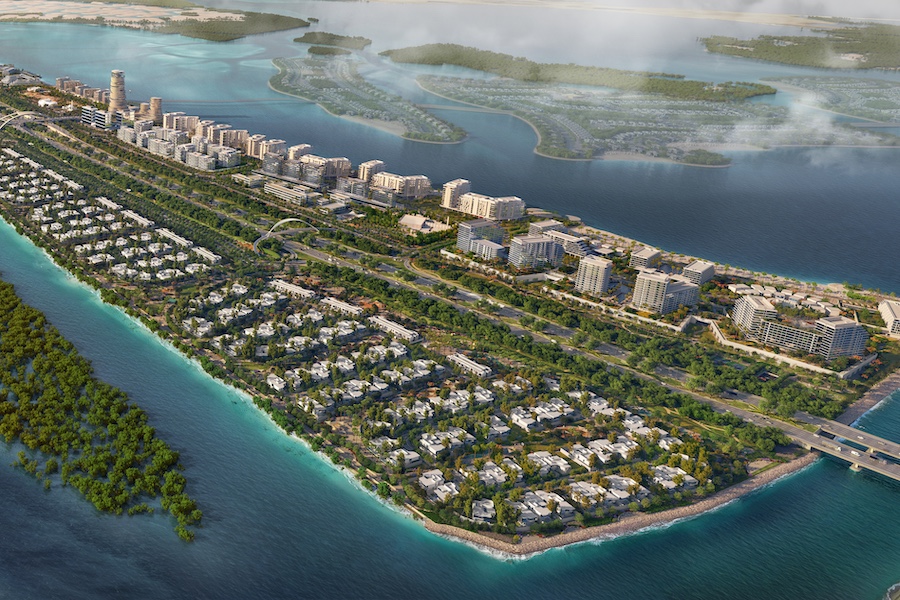MGM Resorts International has engaged JCJ Architecture to reimagine Empire City Casino in Yonkers, New York. Proposing a thoughtfully phased renovation, this phase of JCJ’s master plan ensures uninterrupted use of the facility, presenting a fresh identity while upscaling the property to complement the brand’s signature experience.
Positioned between New York City’s urban landscape and the Hudson Valley’s greenery, Empire City serves as a bridge between these two distinct environments, enhancing Yonkers as a destination for diverse populations from the north, south, and beyond.
The property-wide transformation focuses on expanding the gaming floor, transitioning it into a full-scale commercial casino and entertainment destination. Newly designed offerings include live dealer table games, new slot machines and high-limit gaming in addition to a state-of-the-art entertainment venue and distinctive food and beverage options, including three new restaurant concepts, TAP Sports Bar, and an upgraded food hall.

The casino, featuring green and neutral tones reminiscent of limestone, integrates seamlessly with Westchester’s natural landscape
JCJ was responsible for master planning and architectural design for the development. JCJ partnered with a diverse team of women-owned, minority-owned and local firms for the interior design, including TANDEM, Rockwell Group, KNA Design, Eimer Design, Create Architectural Interiors, WESTAR Architects, and Hargreaves Jones, with JCJ and MARVEL collaborating for the event center interiors.
JCJ’s exterior design harmonizes with the natural surroundings of Westchester, using green and neutral tones reminiscent of limestone. The architecture interacts with the landscape through floating and terracing structures that create a dynamic gateway for visitors. The iconic MGM Resorts Lion will mark the entrance, set within a grand porte cochère that radiates landscape forms outward, creating a memorable arrival experience.

The renovated interiors, featuring a warm palette of champagne and bronze, offer guests a seamless transition from urban energy to a serene, resort-like atmosphere
The interiors will feature a warm palette of champagne and bronze, complemented by MGM’s key brand tones of greens and golds, creating a welcoming transition from the bustling city to a resort-style environment. The introduction of the BetMGM Sportsbook & Lounge will offer vibrant game-day experiences with a 112-foot wrap-around LED screen, stadium seating, VIP areas, and food and beverage services, establishing a premier sportsbook experience.
The development features a 5,000-capacity entertainment venue which will host A-list performers and provide opportunities to accommodate various community events, further enhancing MGM Empire City’s entertainment offerings. Designed to integrate seamlessly with the surrounding residential and light-commercial neighborhood, the venue will feature advanced acoustics, dedicated amenities, and flexible configurations for different event types.

The entertainment venue’s concert setup, featuring state-of-the-art acoustics and dramatic lighting, delivers an unforgettable live performance atmosphere
The project includes significant site work, which will greatly improve stormwater retention, easing pressure on the surrounding aged infrastructure. Enhanced parking garage planning will provide convenient and seamless vehicular access from multiple points around the site, ensuring an improved experience for visitors.
Operational enhancements include expanded back-of-house areas with elevated employee facilities such as dining rooms, lockers, and lounges, as well as new loading, storage, and mechanical spaces. These upgrades not only improve efficiency, but also align with MGM Resorts’ commitment to responsible and innovative business practices, fostering a positive work environment.
This proposed project underscores JCJ’s commitment to responsible and innovative design. The renovation will transform Empire City Casino into a premier destination, balancing urban energy with natural beauty, with thoughtful consideration to the surrounding neighborhoods.

The entertainment venue can transform into a stunning banquet hall, accommodating elegant gatherings with ease

The BetMGM Sportsbook & Lounge, features a 112-foot wrap-around LED screen and VIP areas, offering an unparalleled viewing experience
Renderings courtesy of JCJ Architecture | This sponsored content was created collaboratively by JCJ Architecture and HD.



