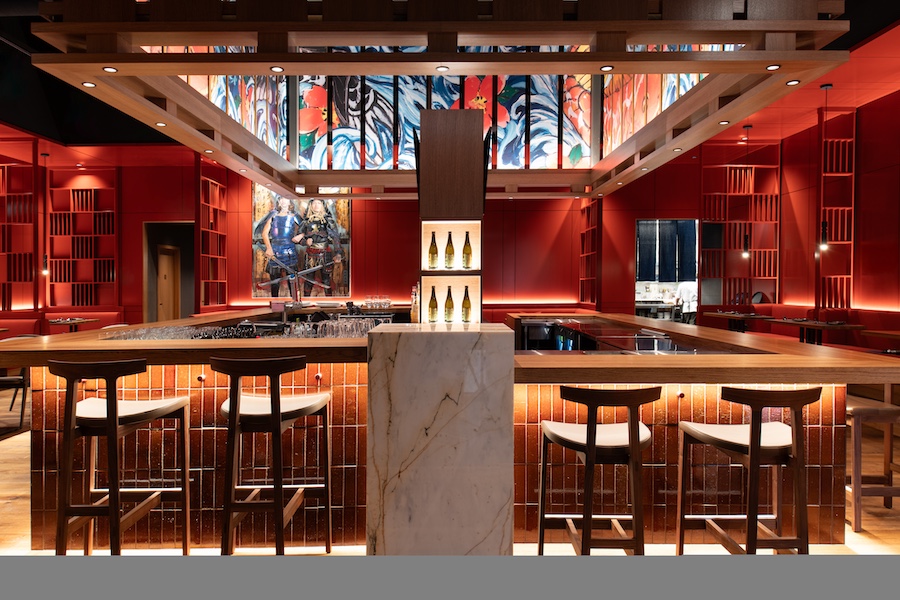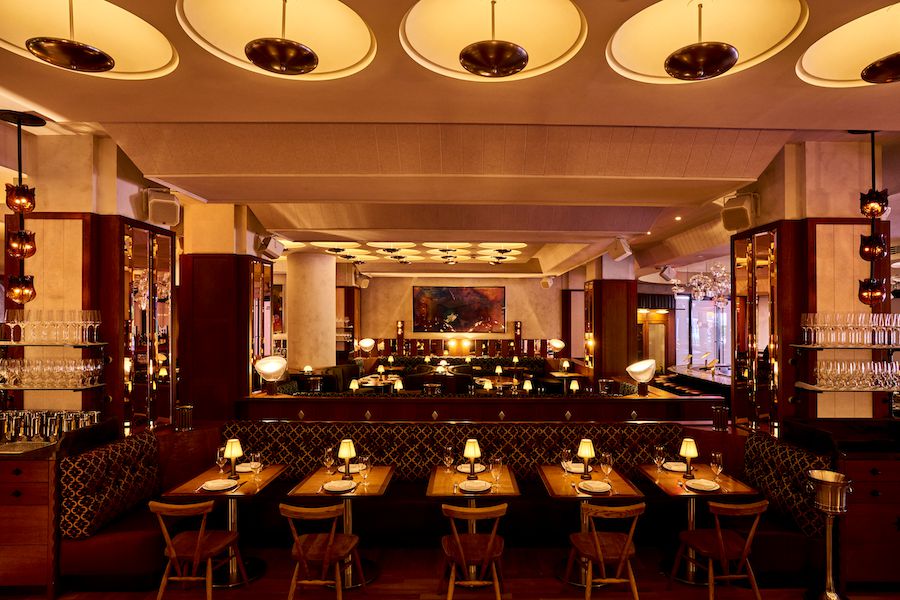Cocktail lounge and raw bar AMA has found its home in a two-story walk-up from the 1970s in Vancouver.
The dining concept—the handiwork of locally based designers &Daughters—harnesses a post-apocalyptic golden haze from a scene out of Canadian filmmaker Denis Villeneuve’s futuristic Blade Runner 2049.
 Mostly obscured from the street, the 52-seat restaurant is easily missable. A sign fabricated from horizontal sheet metal casts the name AMA in shadow onto an exterior white wall. A discreet coral red cage door leads guests up a long stairwell and transports them into a sensuous, atmospheric room enveloped in a burnt orange glow reminiscent of a neo-noir film.
Mostly obscured from the street, the 52-seat restaurant is easily missable. A sign fabricated from horizontal sheet metal casts the name AMA in shadow onto an exterior white wall. A discreet coral red cage door leads guests up a long stairwell and transports them into a sensuous, atmospheric room enveloped in a burnt orange glow reminiscent of a neo-noir film.
Two previously existing windows were sealed off to replace natural light with a primary indoor light source illuminating from a cove cut out of the bulkhead that runs along the perimeter wall. This control of luminosity through indirect, diffused light emulates a sense of suspended time.
Venetian plaster walls and velvet curtains on vertical perimeter surfaces are cloaked in orange and juxtaposed by black accents seen on the bar and table tops, velvet banquettes, vinyl flooring, and metal rail. Meanwhile, reflective materials, such as semi-transparent golden mirrors and a glossy bar surface, play with light.
At the heart of AMA is a square U-shaped bar topped with polished black granite. The ends of the bar are flanked by two large pillars that frame backlit spirit shelves that span the entire west wall.
Rectilinear cutouts, volumes, and voids reaffirm the symmetry of space. As the bulkhead runs along the perimeter walls, it becomes a datum into which banquette seating, a coat check, a wine wall and decanter station, the back bar, and a waiting bench are integrated.





