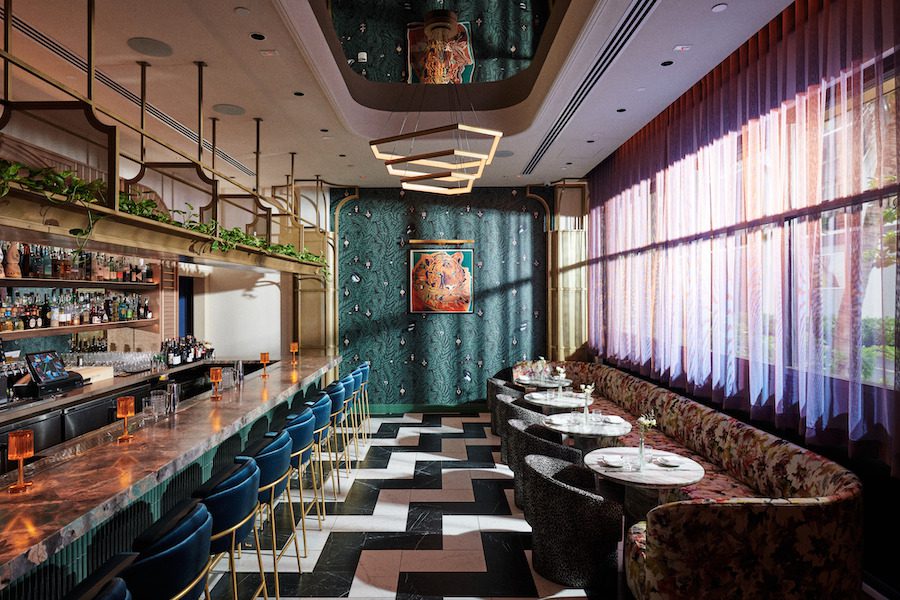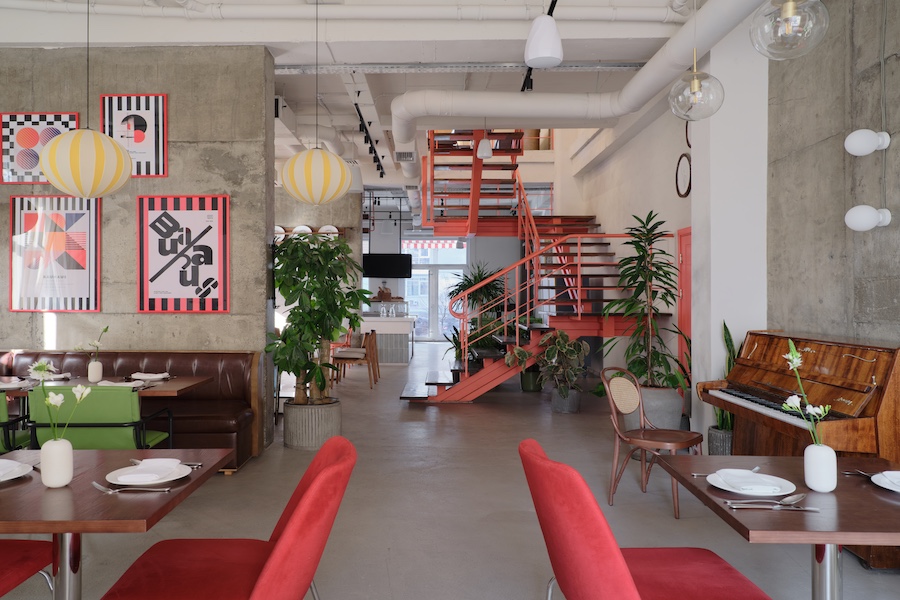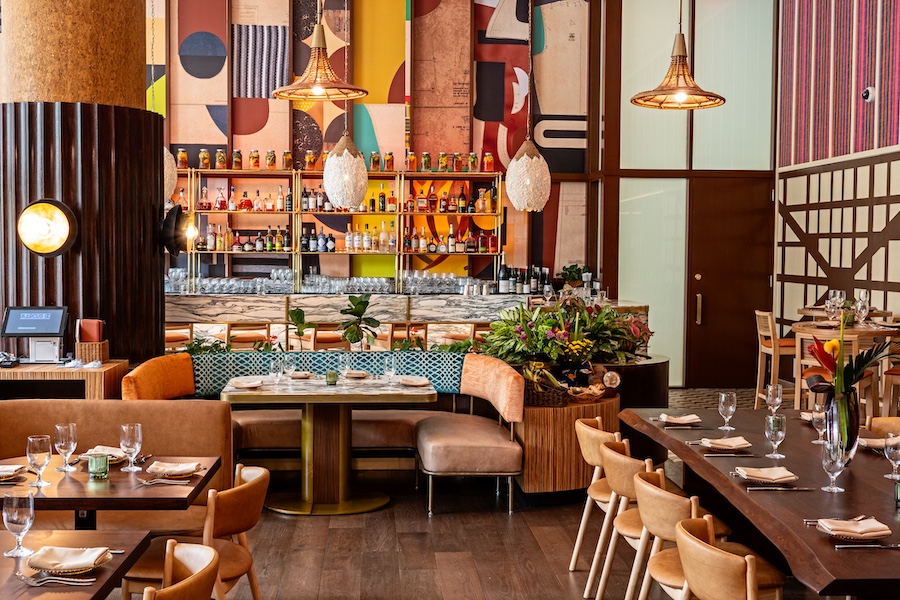The opening of Cino marks Los Angeles-based Studio UNLTD’s debut design project in Hawaii.
Located within the Ward Village mixed-use development in Honolulu, the Italian chophouse and crudo bar spans 3,000 square feet with 700 square feet of outdoor space.
Evocative of an eccentric artist’s apartment, Cino comprises three distinct areas: a cocktail bar and lounge, a dedicated raw bar, and a main dining room.
 The cocktail bar is flanked by a smaller raw bar crafted with a teal-blue tile ribbed bar face, amazonite marble bar top, decorative brass shelving, and slatted, baroque-inspired molding that arches over the back bar. Overhead, a hexagonal polished brass chandelier is set in a mirrored recessed cove.
The cocktail bar is flanked by a smaller raw bar crafted with a teal-blue tile ribbed bar face, amazonite marble bar top, decorative brass shelving, and slatted, baroque-inspired molding that arches over the back bar. Overhead, a hexagonal polished brass chandelier is set in a mirrored recessed cove.
Opposite the bars are two curvilinear banquettes wrapped in a blossom floral pattern of pinks, gold, chartreuse, and claret, complemented by saturated green velvet chairs. Underfoot, black and white porcelain tiles in a diagonal chevron pattern visually link the three spaces.
In the main dining room, a deep mulberry tone serves as a backdrop for flora and fauna prints, textured upholstery, chromatic animal portraits, and large Andy Warhol prints loaned by one of the restaurant’s investors. The space’s maximalist aesthetic is rounded out with polished brass, high-gloss table tops, and translucent purple drapery.
The striking convergence of design elements is intended to make guests feel “like they’ve been transported to an entirely different place,” says Becky Becheanu, designer at Studio UNLTD. “With its vibrant colors, bold patterns, and gilded accents, it’s a journey into a world of opulence, maximalism, and theatricality.”


More from HD:
Hybrid Day-To-Night Concepts Make the Most of Their Space
Hotel Brands Pioneer New Sustainability Initiatives
5 Restaurant Design Trends for 2024, According to Designers



