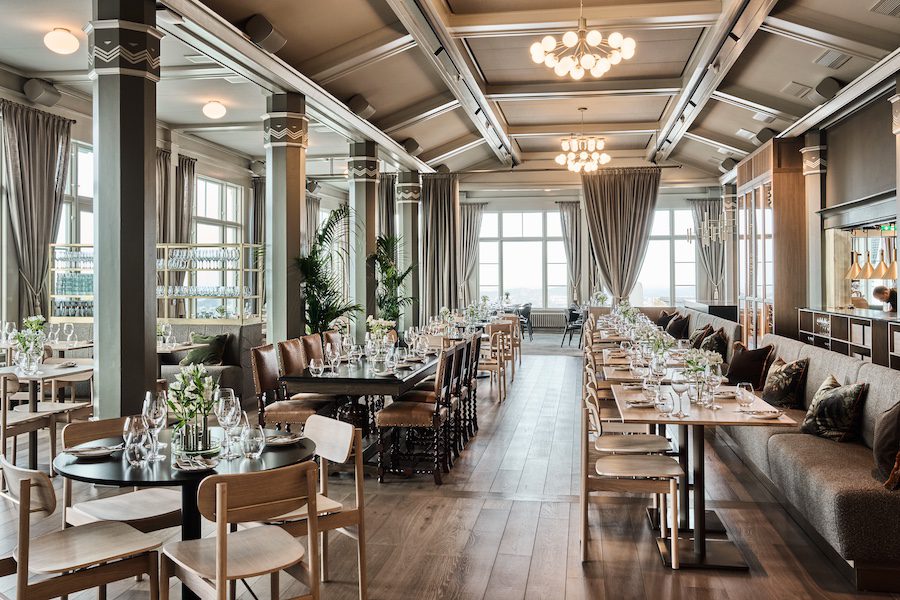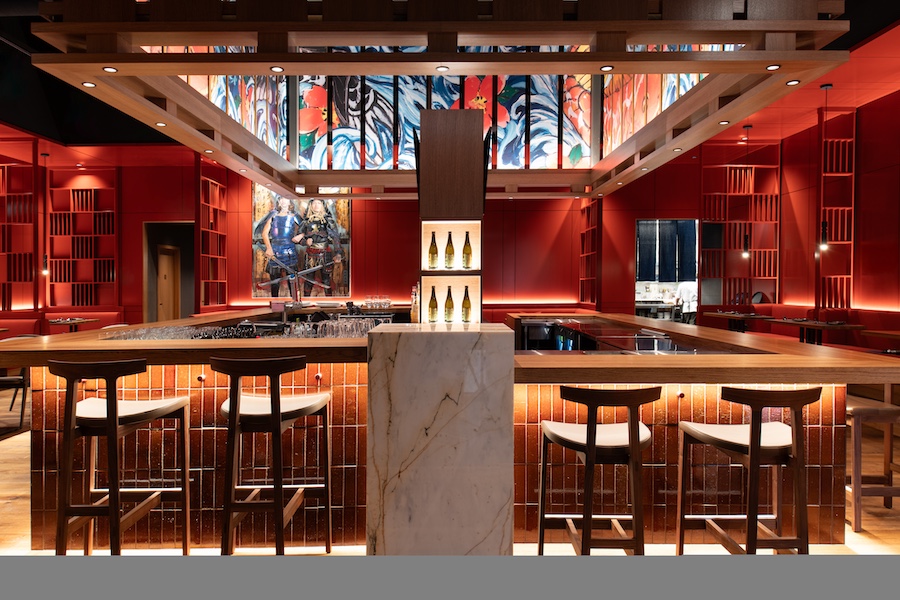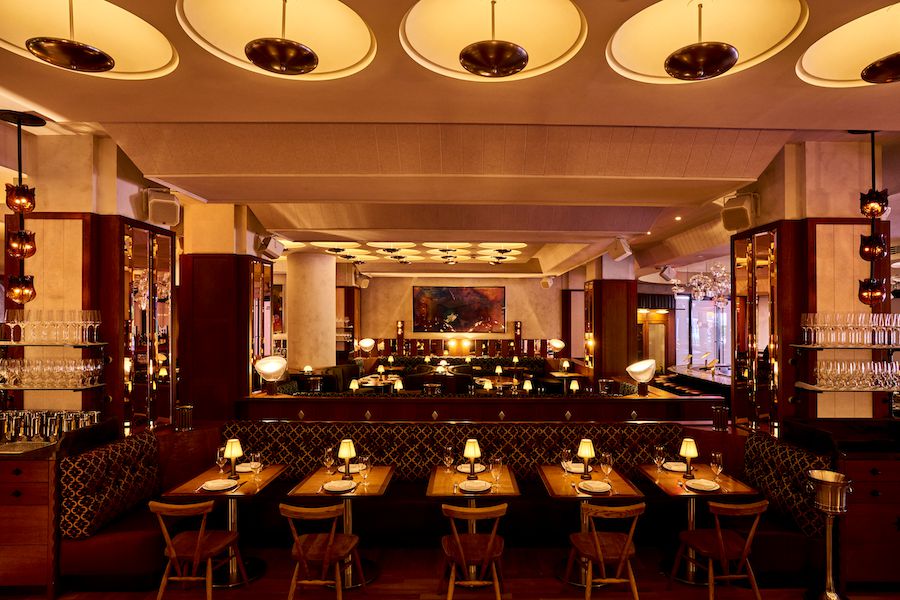Fløirestauranten—a 100-year-old restaurant perched atop Mount Fløyen in Bergen, Norway—has undergone a transformation that blends nearly a century of history with modern design elements.
Originally designed in the 1920s by Norwegian architect Einar Oscar Schou, the landmark has been ushered into a new era by Sol Design in collaboration with Paal J Kahrs Arkitekter and b+b arkitekter.
A multi-level experience
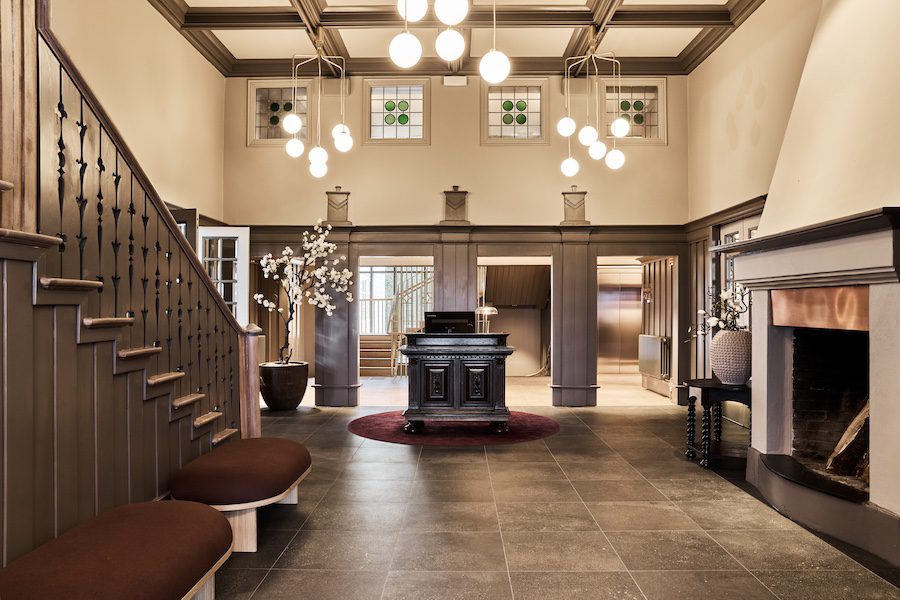
Spanning four levels and 630 seats, the restaurant accommodates both casual and fine-dining experiences.
The first floor serves as the heart of the building with Brasseriet, a casual space, and Restaurant Schou, an upscale area named after the restaurant’s original architect. This floor also contains the main kitchen, which supports both dining venues.
On the second floor, a cozy lobby with a small bar welcomes guests before entering ToppFløyen, the restaurant’s event venue, offering views of Bergen. This space can accommodate up to 112 guests, while the two adjacent lounges, Salongene, each provide an intimate setting for up to 30 guests.
A design rooted in culture
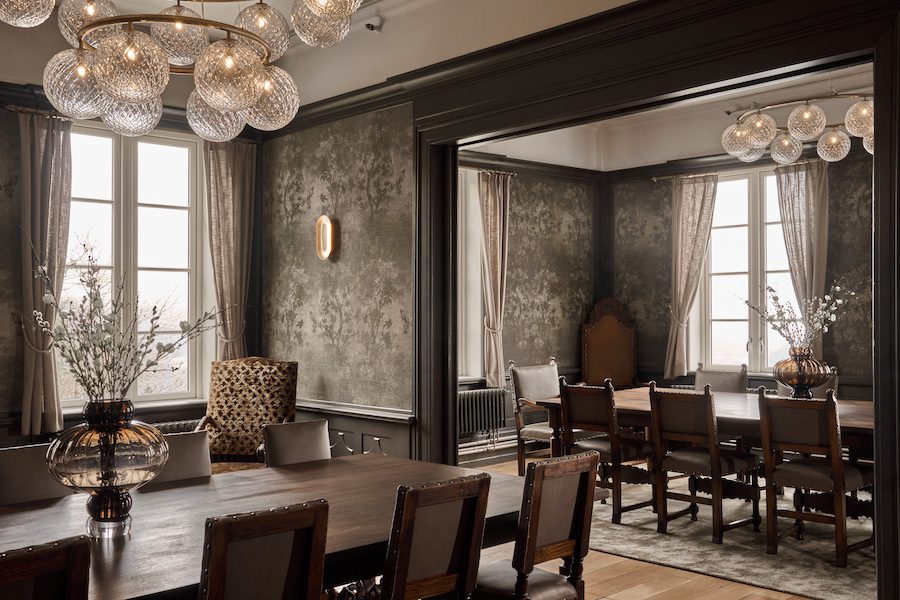
The interior design concept, inspired by the theme of “roots,” connects Fløirestauranten to its cultural and natural surroundings. “Roots connect us to our history, our culture, our traditions, and our food,” says Sonja Solstrand, owner and interior architect at Sol Design. “They nourish new life and ideas and have guided our choice of materials and colors.”
The palette is drawn from the surrounding landscape, with green tones and earthy hues that create a calming and cohesive environment. Nordic furniture is placed alongside refurbished tables and vintage chairs as well.
Lighting also plays a pivotal role, enhancing the organic flow of the space, while acoustic solutions ensure a peaceful atmosphere throughout the restaurant, lounges, and event spaces.
Sustainability at Fløirestauranten
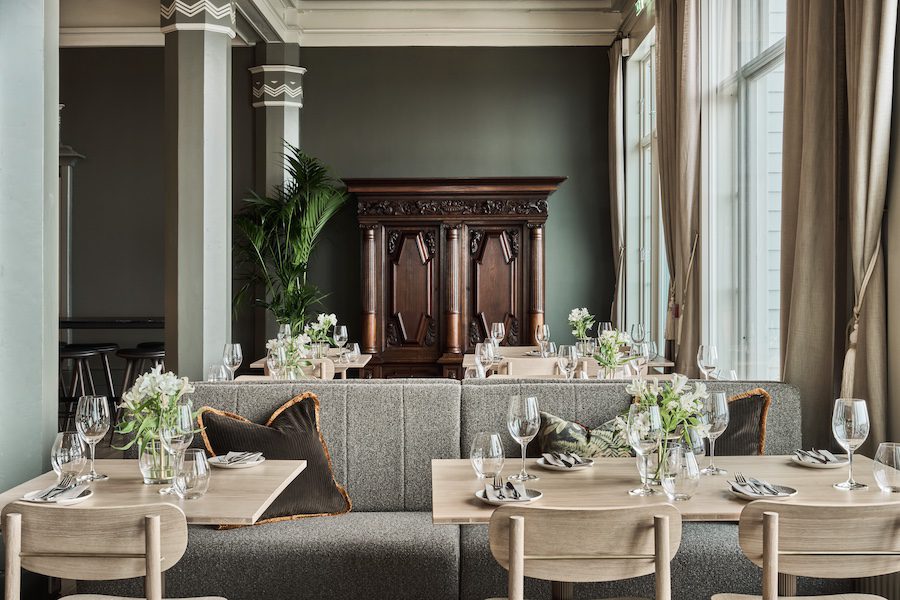
Sustainability was a core focus of the renovation.
“Reclaimed wood materials were incorporated in the flooring, and old timber from the demolished stairwell walls [were] repurposed for use on the walls of the lower floor,” Solstrand adds. “Original doors found in the basement were reworked into new sliding doors. Brass, which was a key material in the building’s original design, has been revived in the historical doors, and also incorporated into the new, bespoke pieces.”
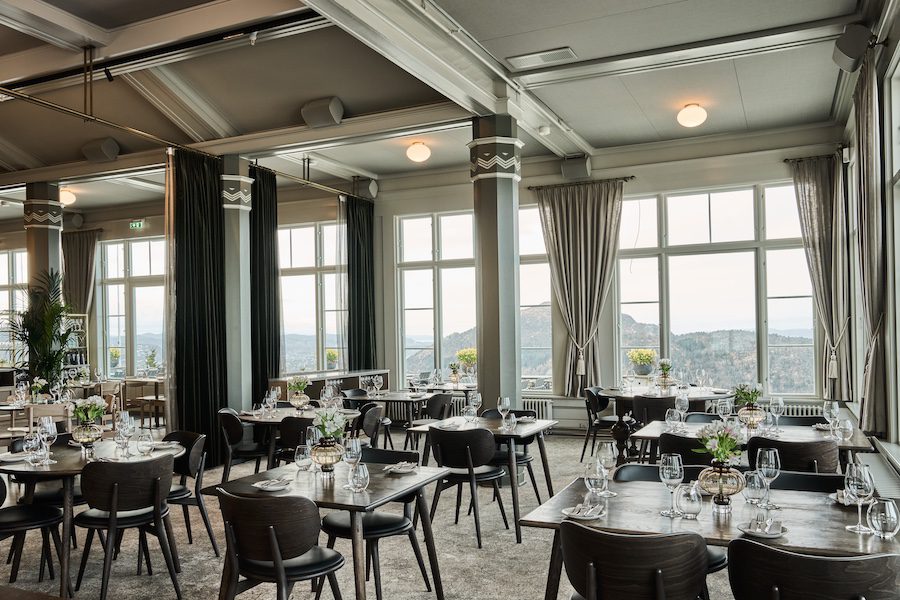
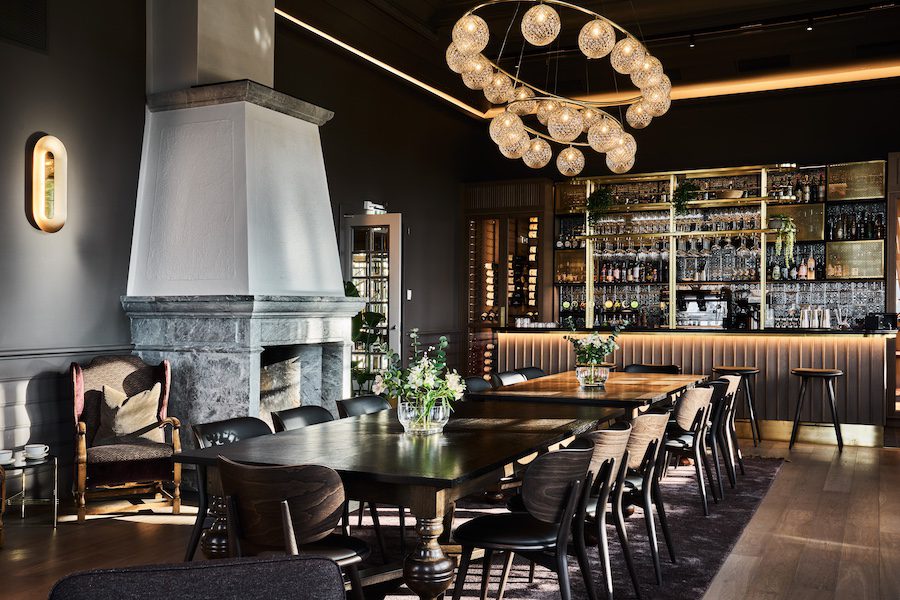
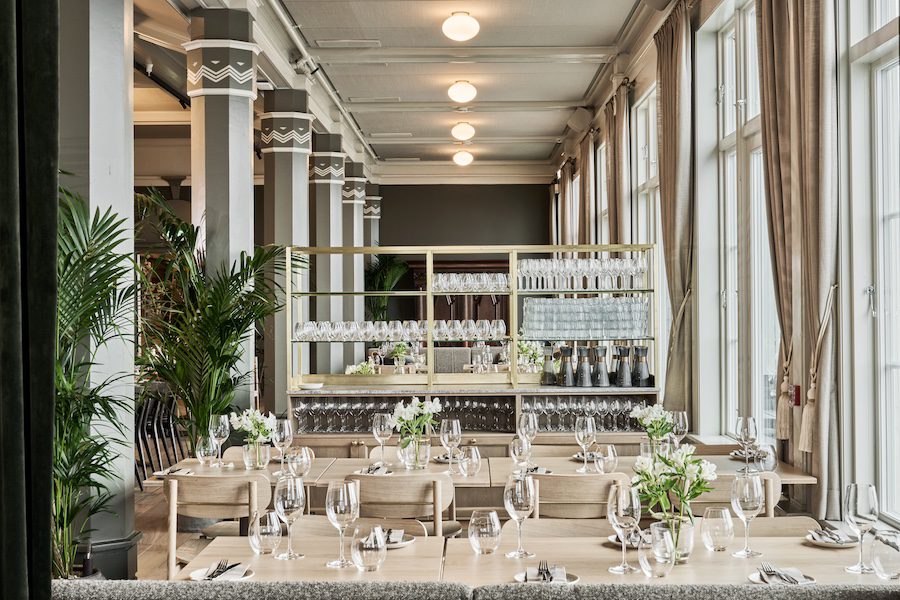
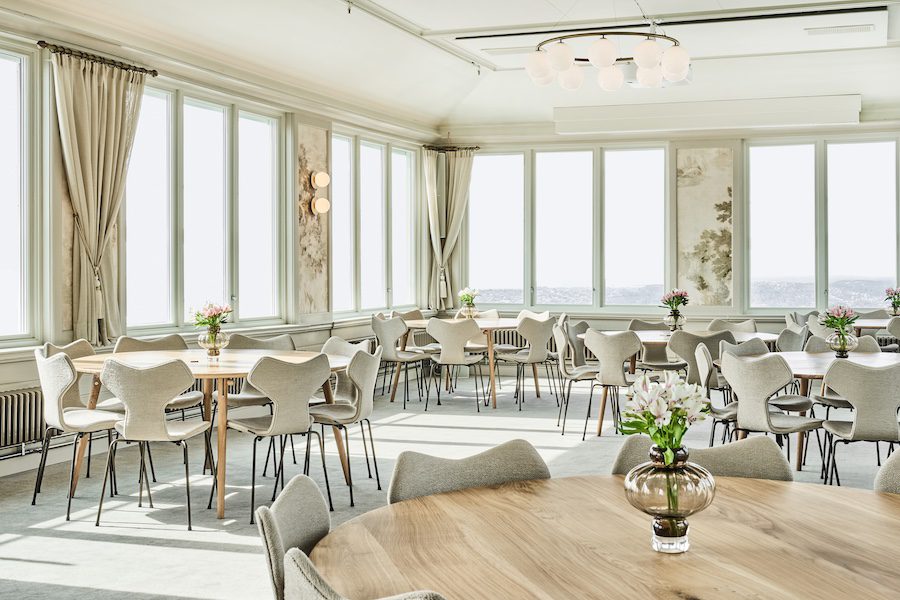
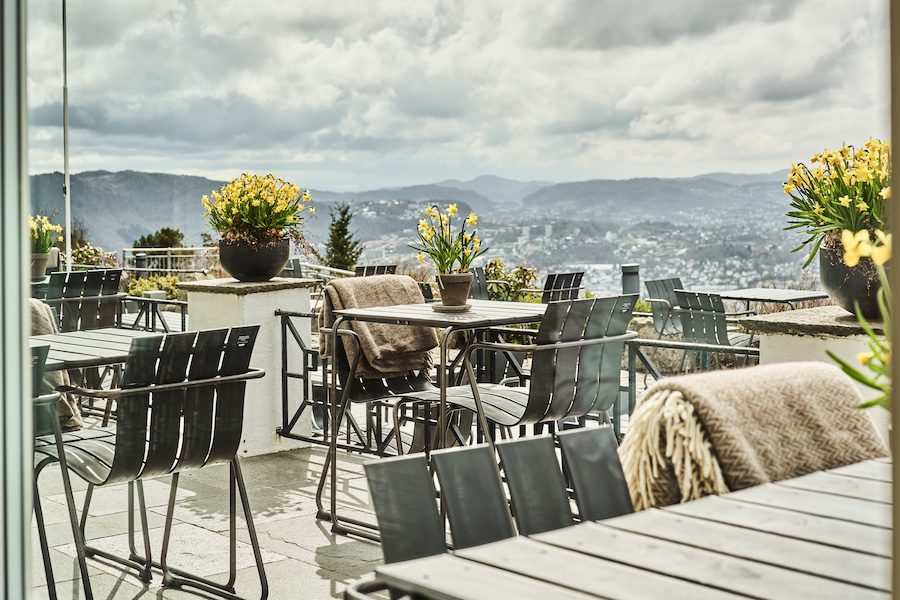
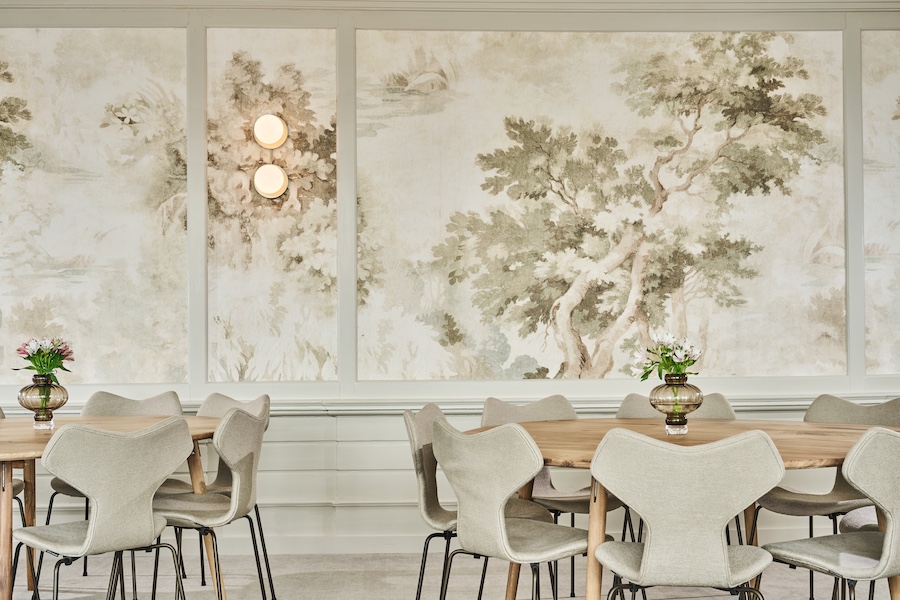
More from HD:
Upping the Ante: Las Vegas Readies for a Transformative Year
What I’ve Learned Podcast: Darius Davie + Matthew Sears, Groom Guy
Dive Into Ace Hotel & Swim Club Athens in Greece

