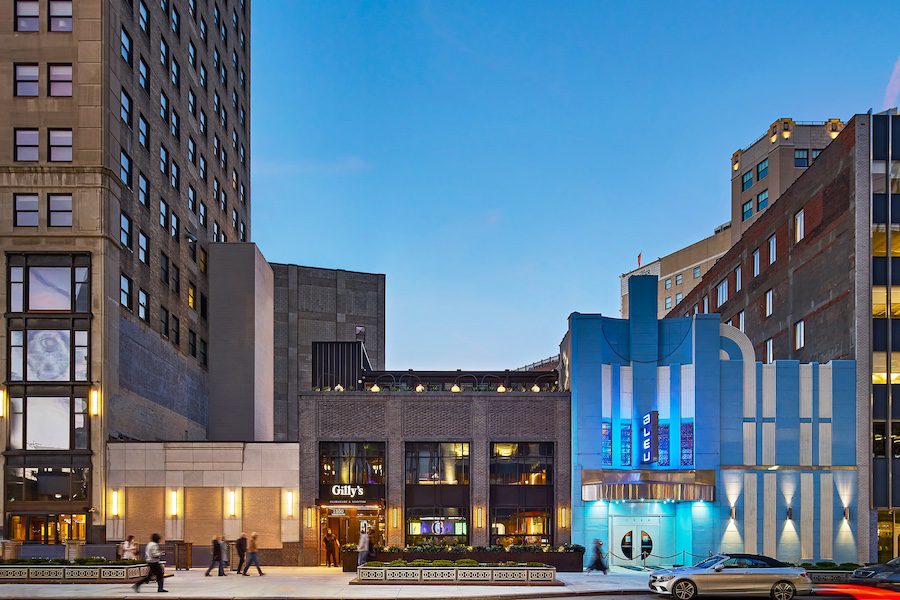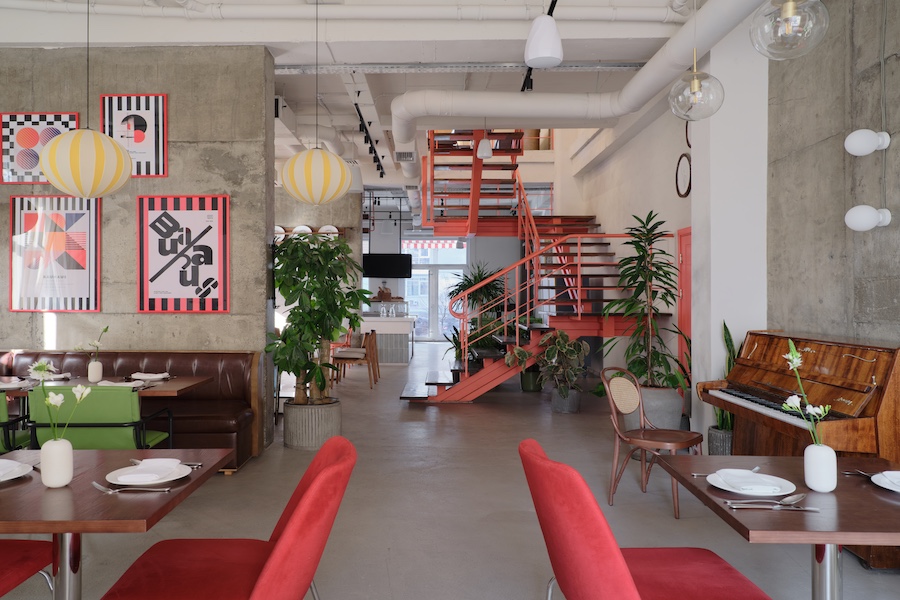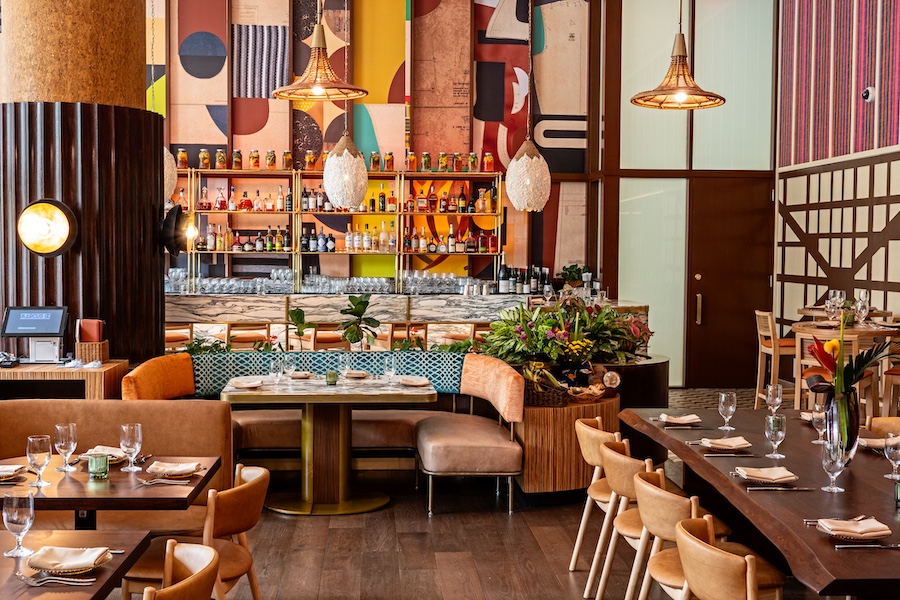Downtown Detroit gains a new sports entertainment and dining destination with the opening of Gilly’s.
The multi-level project celebrates the legacy of the late Nick “Gilly” Gilbert, the son of Dan Gilbert, businessman and owner of the NBA’s Cleveland Cavaliers.
Housed in the long-abandoned Kay Baum department store, originally built in 1965, the LEED-certified, 12,710-square-foot building has been ushered into a new era thanks to a collaborative design. Architecture by McIntosh Poris Architects sets the stage, while Coeval Studio spearheaded the interiors for Gilly’s Clubhouse and the Rooftop at Gilly’s, and Pophouse crafted basement bar Saksey’s.
A refreshed façade
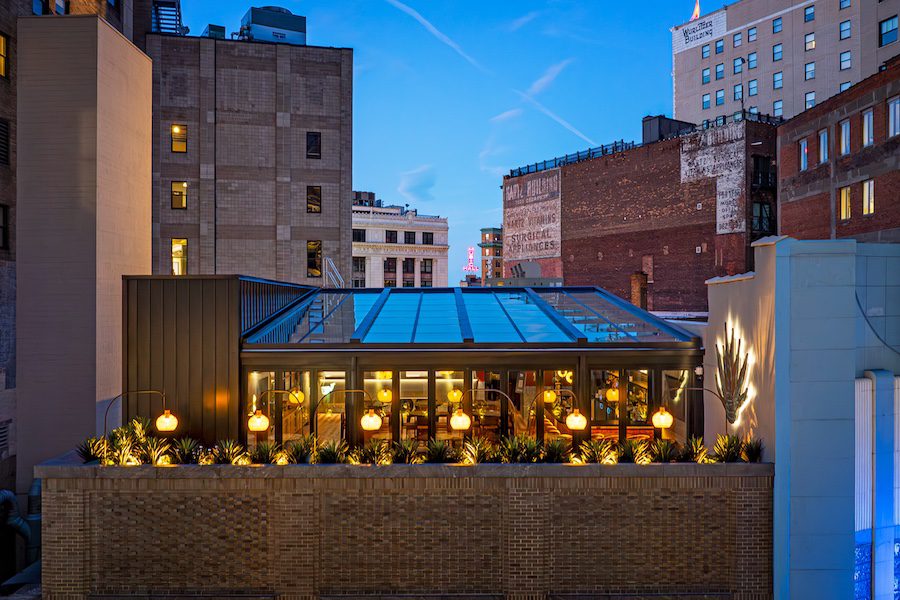
McIntosh Poris Architects endeavored to create a building that fit into the site’s historical context, but added a modern touch to the skyline.
A dark brick and granite façade with metal accents frames large expanses of glass, revealing the interior activities. Intricate masonry detailing provides depth and shadow, playing on historical patterns by mixing traditional bond and Flemish bond patterns with soldier courses, corbeling details, and projecting brick ends. The building was also updated with a new rooftop glass canopy.
Gilly’s Clubhouse
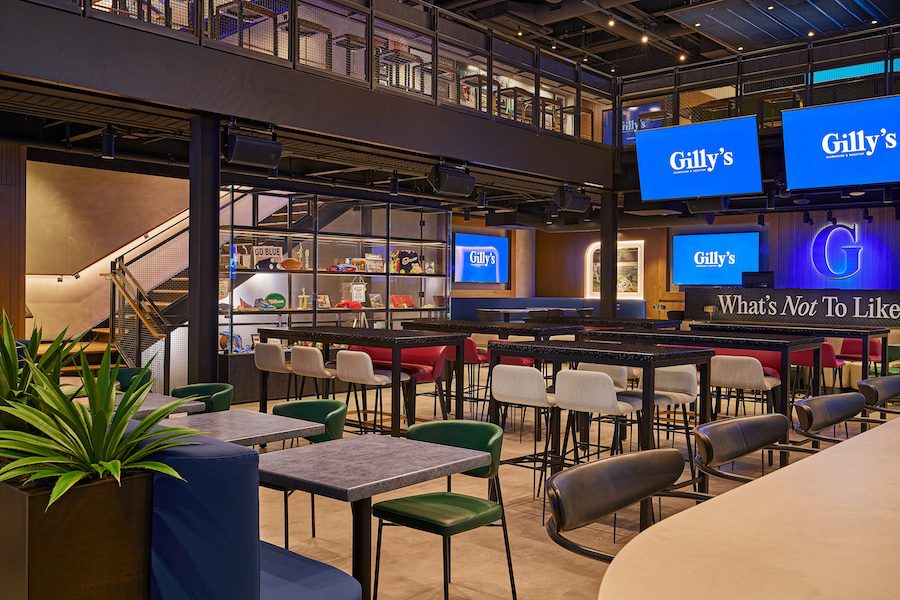
On the ground level, Gilly’s Clubhouse unfolds as a 3,700-square-foot sports bar with patio dining and a mezzanine. The interiors draw inspiration from Detroit’s past and present through the use of wood paneling, curated art, vintage elements, and a collection of sports memorabilia.
The Rooftop at Gilly’s
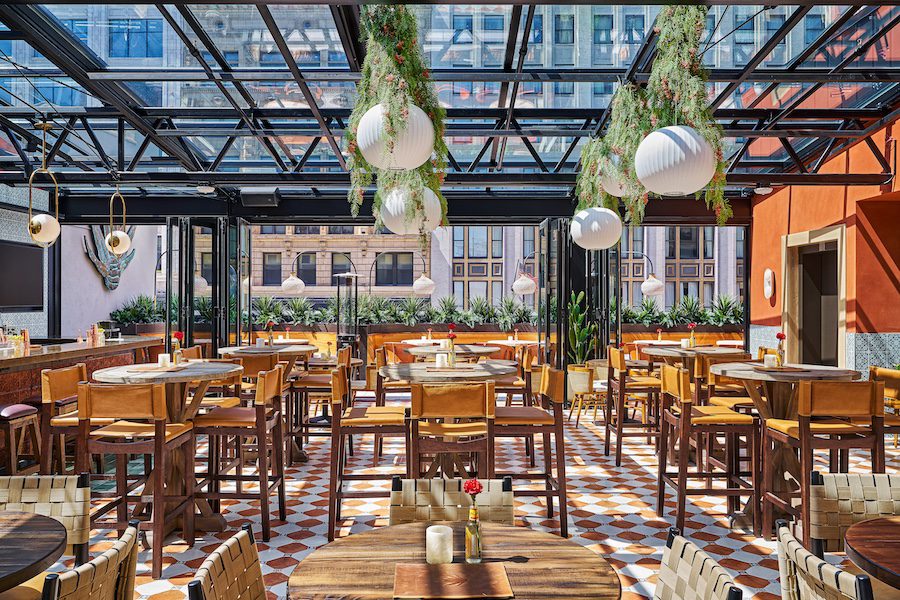
At 2,500 square feet, the Rooftop at Gilly’s features a custom, fully-glazed rooftop enclosure and an outdoor terrace. Hacienda-inspired interiors add a touch of old-world Spanish charm, where moody charcoal gray and black hues are contrasted by warm terracotta tones, encaustic floor tiles are reminiscent of Mexican art, and clean geometric lines are enhanced by ornate decorative tin tiles. Traditional handmade Mexican furniture and lantern-style lighting tie the indoor-outdoor experience together.
Saksey’s
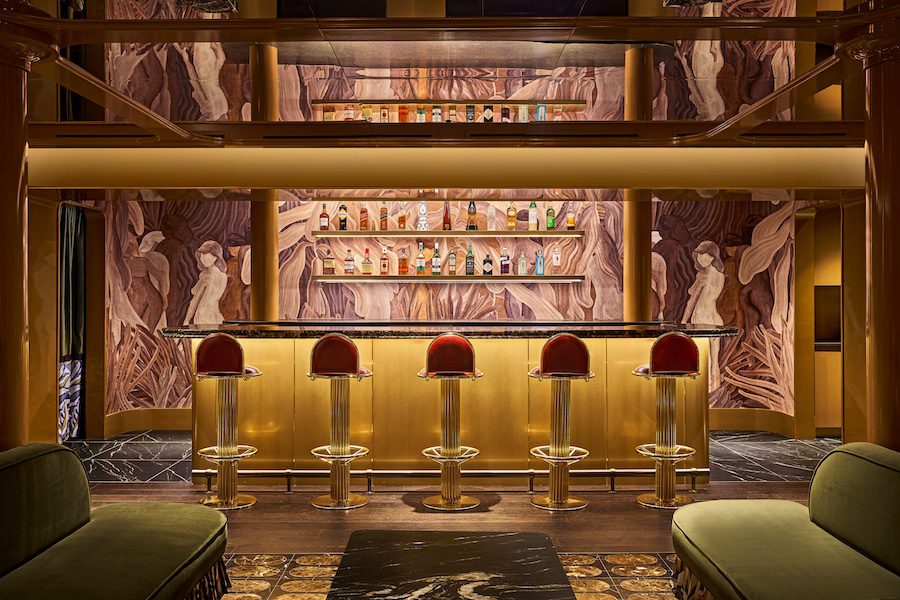
The concept of Saksey’s is dedicated to Dan Gilbert’s father’s restaurant of the same name, which was a raucous 1960s institution in Detroit. Pophouse set out to create a space that celebrates this devil-may-care attitude.
Descending into the basement-level bar, guests are greeted by a maximalist environment filled with mixed patterns, dreamy lighting, and heavy drapery.
Inside the main bar area, a moody and rich atmosphere is supported by sumptuous velvets, adventurous patterns, and mirrored ceilings. Behind the bar, a velvety chenille wallcovering portrays a mysterious panoramic of feminine silhouettes. The entire perimeter, meanwhile, is clad with lacquer to reinforce the ever-present ode to the 1960s.
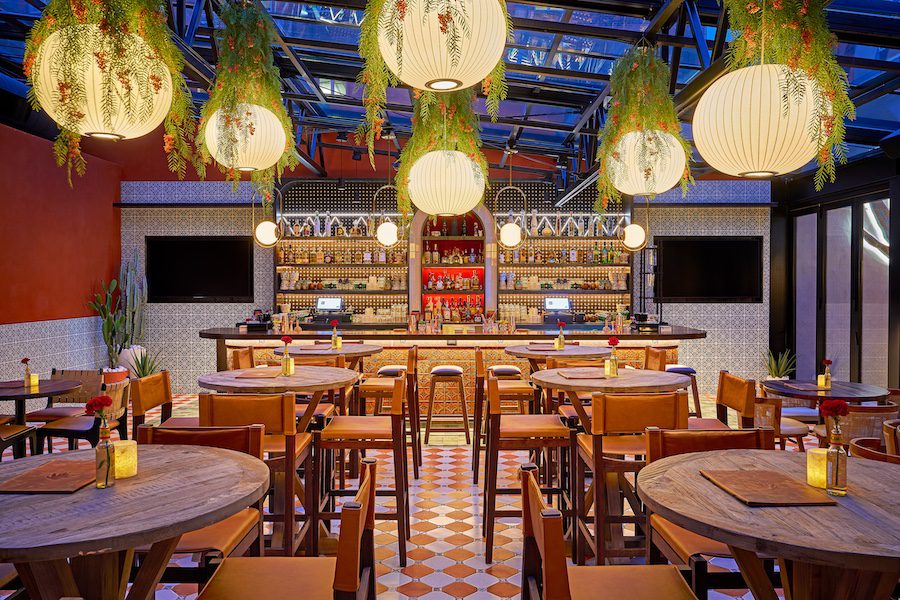
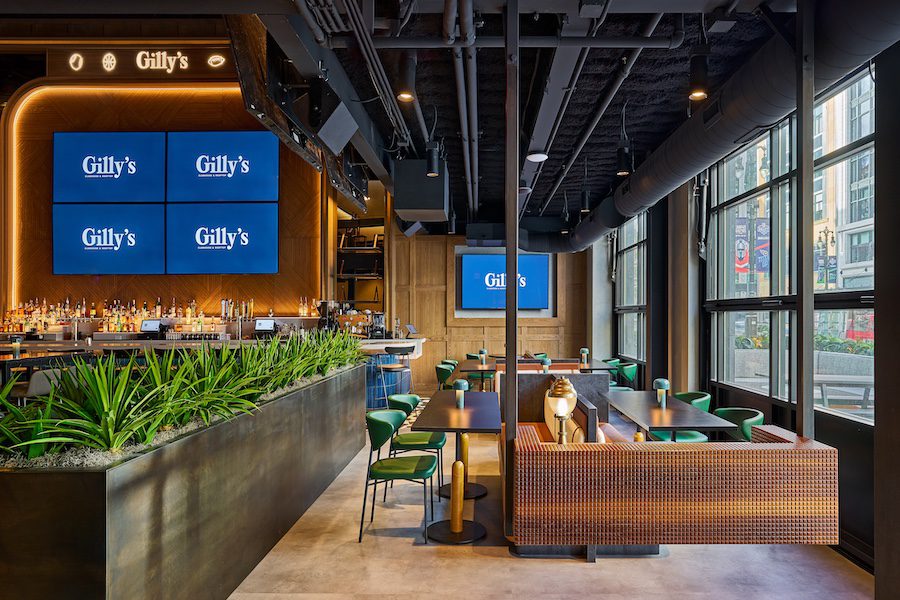
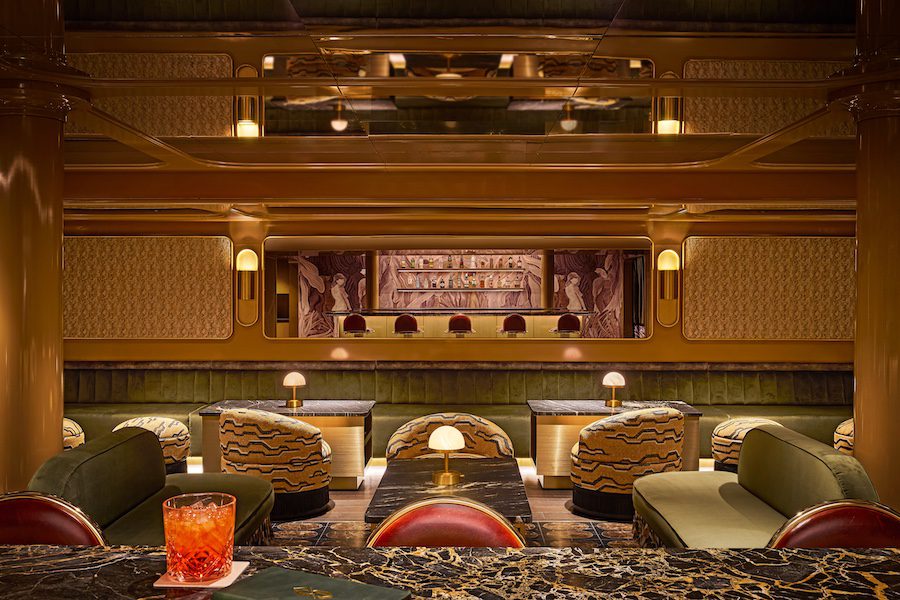
More from HD:
The 76 Most-Anticipated Hotel Openings of 2025
What I’ve Learned Podcast: Darius Davie + Matthew Sears, Groom Guy
Dive Into Ace Hotel & Swim Club Athens in Greece

