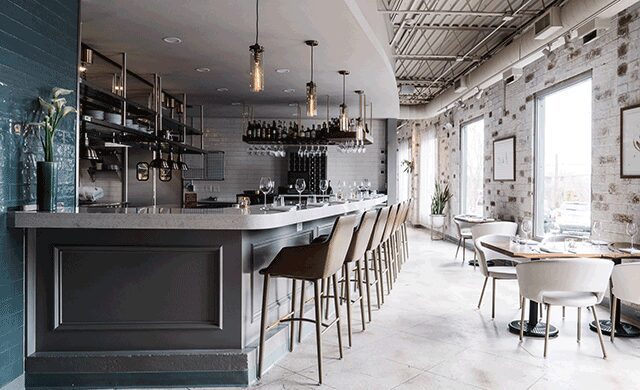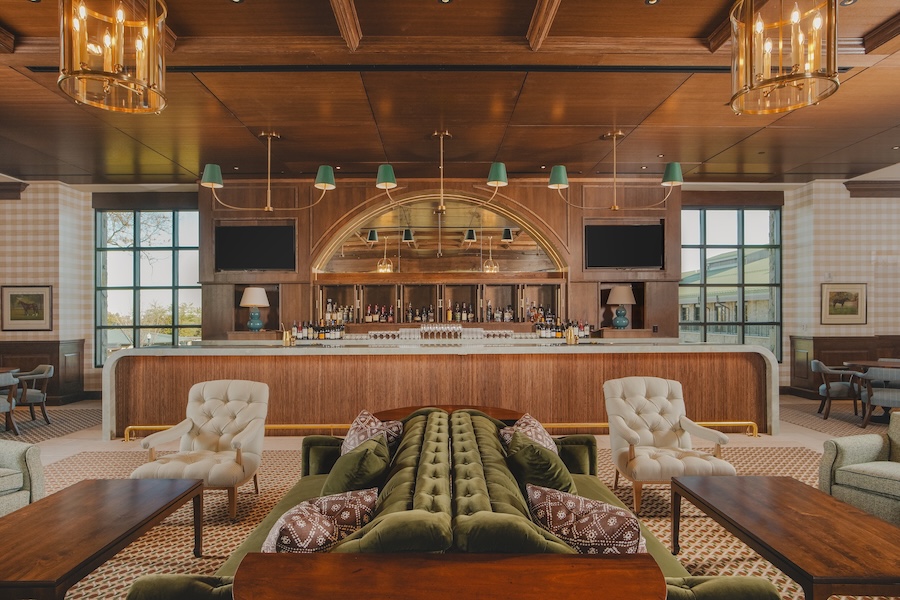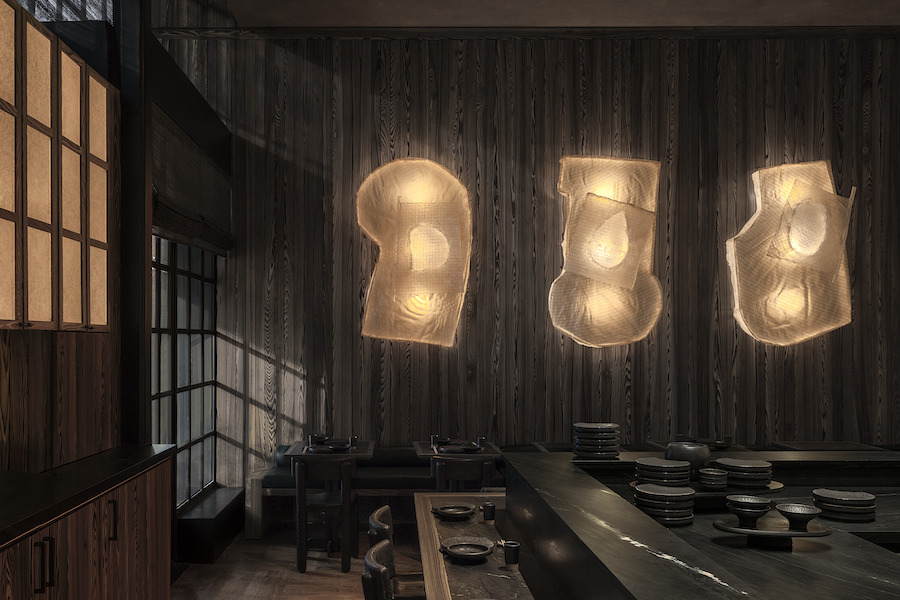The new tasting menu concept Lazy Betty has debuted in Atlanta with a pared-down design from local firm Praxis3, which led the revamp of the former Radial Café into an industrial, yet inviting eatery.
Exposed brick walls and overhead ductwork are showcased across the 2,500-square-foot restaurant, which comprises a lounge, an eight-seat chef’s counter, and a dining room. Simultaneously upscale and relaxed, the open-concept space mixes light and dark wood with live-edge tables, graphic floor tiles, and a custom armoire that showcases artwork and the mortar and pestle collection of chef Ron Hsu and his family. Restrooms also reflect the design-driven scheme with elements such as abstract magnolia wall graphics, subway tiles on the walls, and a unique vanity mirror.



