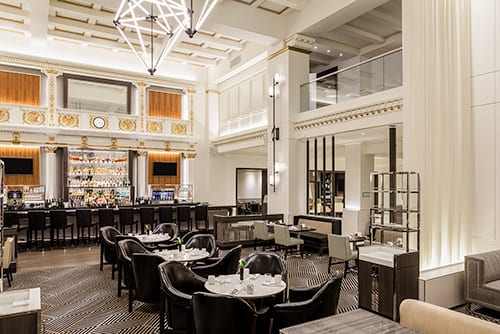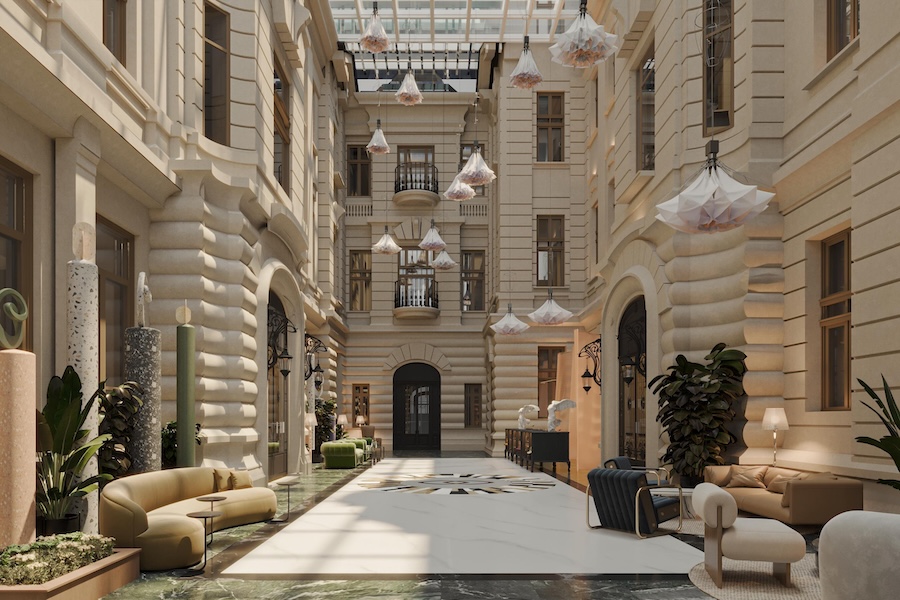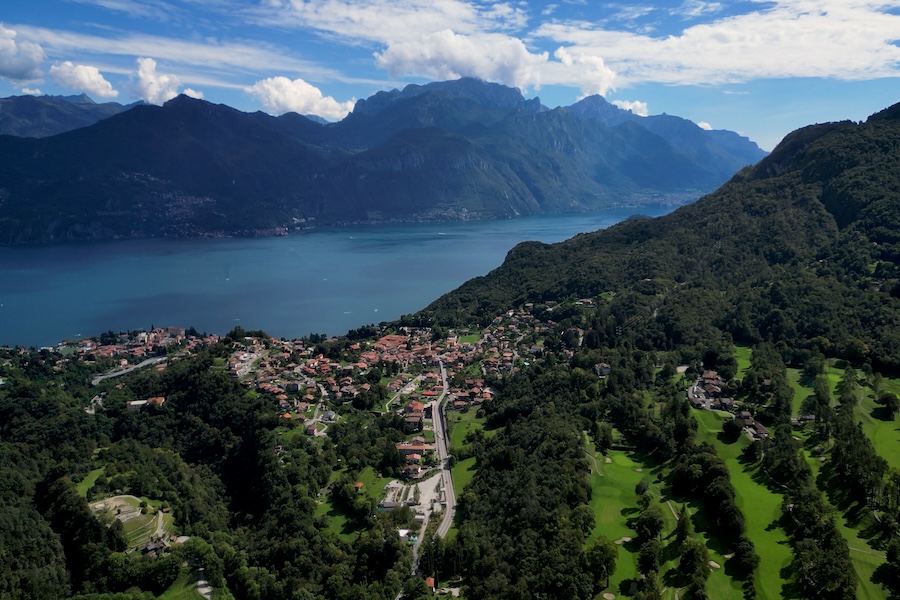Boston Park Plaza has completed the first and second phases of its three-part $100 million renovation process.
Originally completed in 1927 as the Statler Hotel, the property was purchased by Sunstone Hotel Investors in 2013 and rebranded as the Boston Park Plaza.
Sunstone aims to restore the building’s structural elements, and has replaced the hotel’s roof, repaired its exterior façade, replaced the surrounding sidewalk, installed a new HVAC system, and is currently replacing its signature two-story decorative windows.
Phase two begun last December and specifically included a complete overhaul of the hotel’s main entrances, lobby, meeting spaces, and mezzanine levels—designed by Sudbury, Massachusetts-based Parker-Torres Design.

Intended to evoke a youthful and international vibe, the revamped lobby functions as a multidimensional experience with customizable seating and F&B outlets, including the new Off the Common restaurant. A gray and white color palette serves as the backdrop for dramatic floor-to-ceiling columns clad in ceramic. New flooring, adjustable LED lighting, and check-in stations were also added.
Onsite office space was relocated from the mezzanine level to the third floor, which provides an additional 6,000 square feet of renovated meeting and pre-function space. Boston Park Plaza’s ballroom was fully restored with a charcoal and ivory palette and crystal chandeliers.

Additional amenities include the 5,700-square-foot STRIP by Strega steakhouse by locally based restaurateur Nick Varano; a 19,000-square-foot fitness center by David Barton Gym; and more than 5,500 square feet of new retail space.
Sudbury, Massachusetts-based designer, Park Torres Design will complete phase three—to begin this November and slated for completion by next June. It will include a total renovation of all guestrooms, suites, bathrooms, corridors, and the replacement of all furniture, fixtures and equipment.



