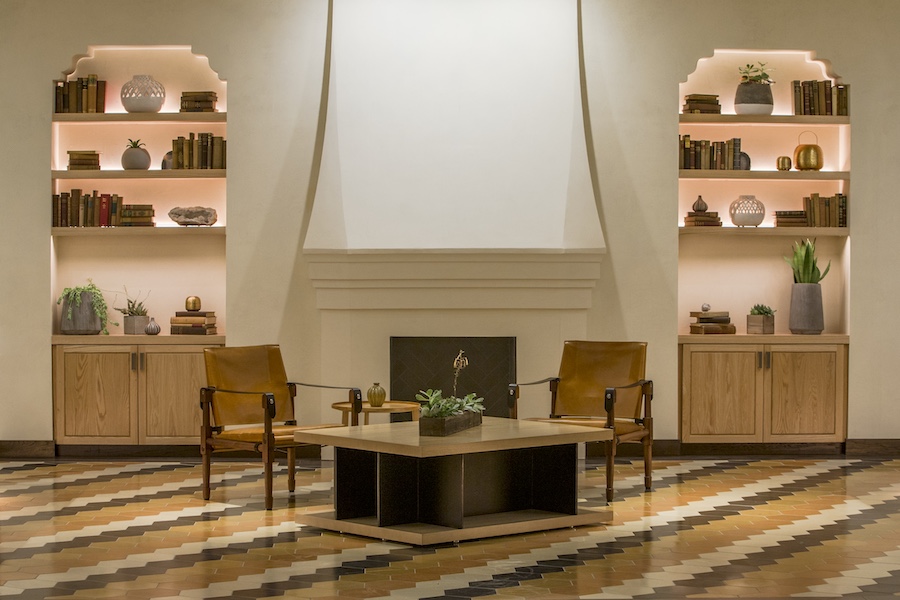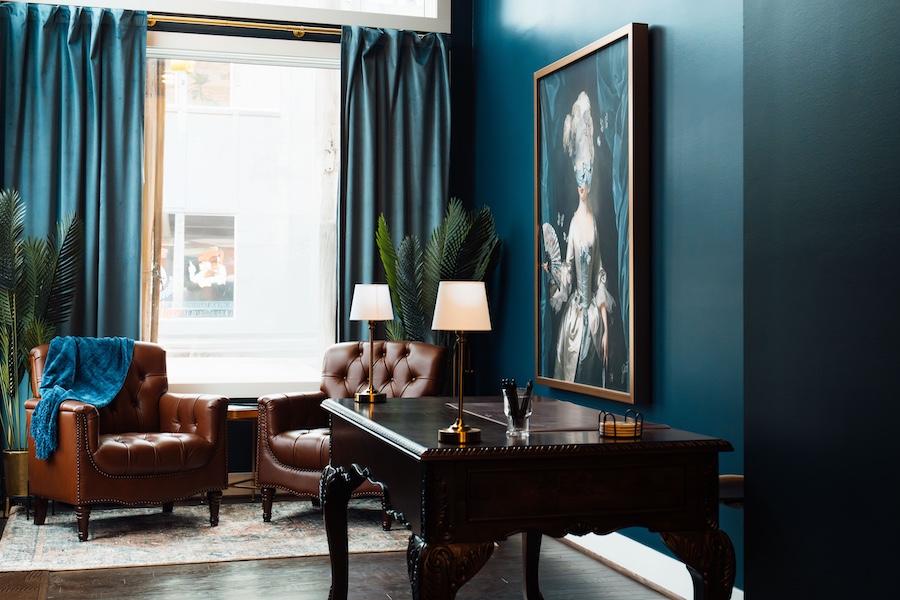Canopy by Hilton has announced plans to break ground on new properties in Tempe, Arizona and Austin later this year.
Slated for a December 2019 arrival, the 200-room Canopy by Hilton Tempe Downtown, University Area will be located across the street from the Arizona State University campus. The 14-floor hotel will be home to a lobby café, fitness center, rooftop pool and terrace bar, and more than 3,000 square feet of meeting space. Designed by Scottsdale, Arizona-based architecture practice Allen + Philp with Coral Gables, Florida firm EoA overseeing interiors, the hotel will be constructed near a forthcoming mixed-use development called Union Tempe, which will total 31,000 square feet of residences and amenities.
Austin- and San Antonio-based firm Lake Flato Architects will lead a design team that includes Dallas firms Seifert Murphy and Hocker Design Group to craft the Canopy by Hilton Austin Downtown, which is slated for a January 2020 opening in the heart of the Texas capital. The hotel will house 140 guestrooms, including five suites. Guests will be welcomed via an intimate lobby and a laidback open-air courtyard surrounded by natural materials and greenery. The bar and lounge concept Canopy Central will frame the courtyard and provide several seating options from sidewalk dining to cozy fireside enclaves. The pooldeck will serve as an elevated front porch, appointed with loungers and a bar pavilion. A fitness center will also be included onsite.



