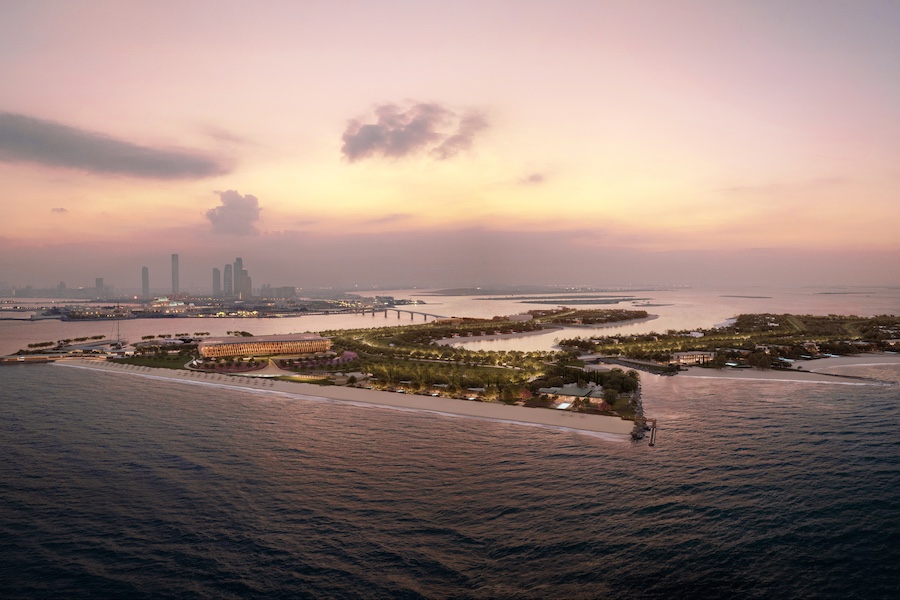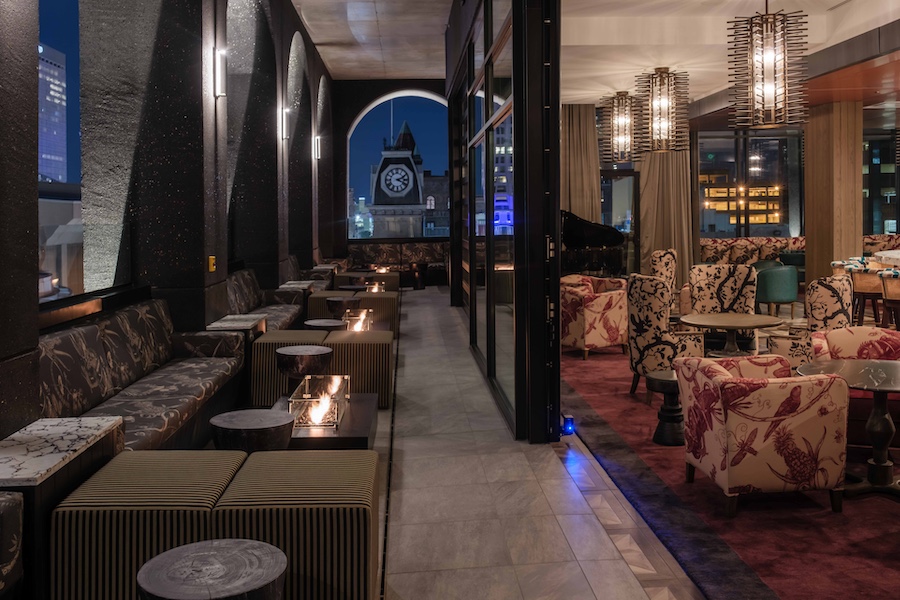A timber-clad, freely stacked extension is coming to Rogla’s Hotel Natura, aiming to complete the previously unfinished Slovenian hotel with a façade that evokes a traditional gabled vernacular that will age in place. The ski resort is one of the welcome points for visitors to the expansive site—which includes a number of properties—and while planned as Rogla’s highest-rated hotel, Natura was never fully realized.
The project, which will begin in 2024, will include airy double-height multipurpose rooms, intimate guest suites opening to the south, and a timber-lined pool. The design, which offers the challenge of connecting an independent structure, will be a noticeable visual departure yet reference the existing volume, drawing inspiration from the surrounding forest.
“You feel the pressure come off your shoulders when you get to the top of the hill,” says Dean Lah, owner and principal architect at Ljubljana, Slovenia-based Enota Architects. While guests may have a vision of a cozy and idyllic snow-covered chalet, Lah has translated that imagery into something both functional and sustainable. “There are a lot of rooms and we tried to keep this feeling, but also make it feasible as a hotel,” he adds. The muted material palette, Scandinavian-esque minimalism, and cascading balconies are an example of simple geometry and thoughtful integration that will provide the peaceful guest experience.


More from HD:
What I’ve Learned Podcast: The Gettys Group
Marriott’s 8,000th Hotel Revisits the Company’s Humble Origins
5 New Hotel Brands Respond to Travelers’ Wants



