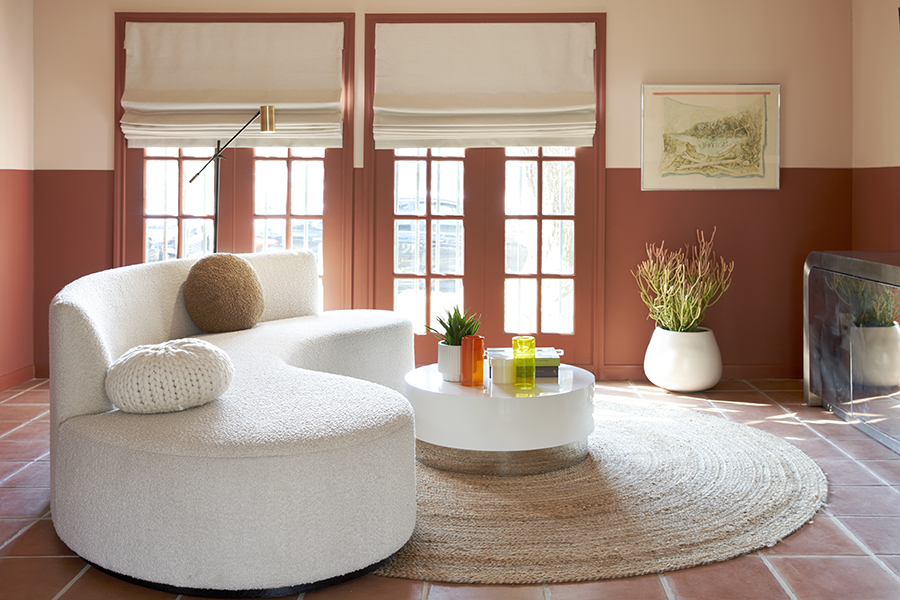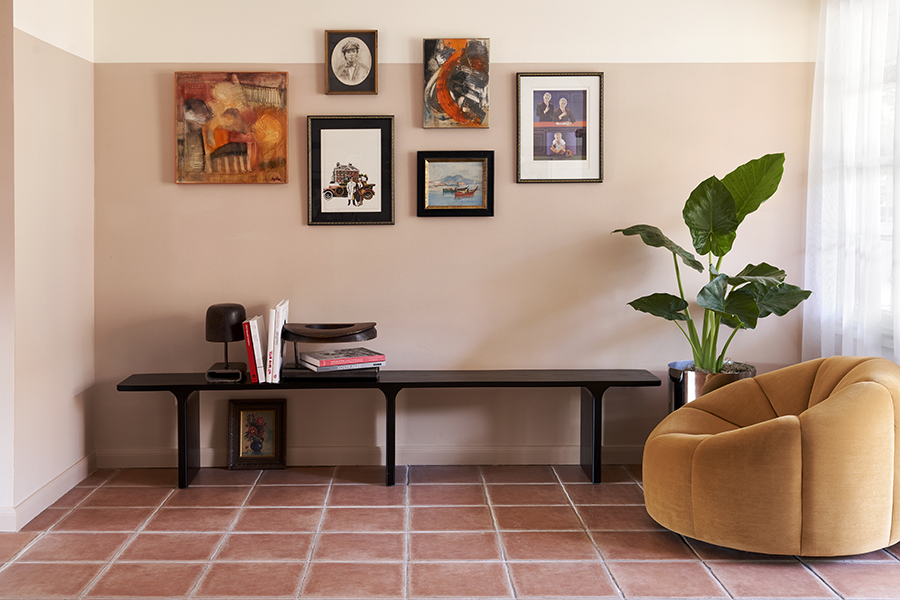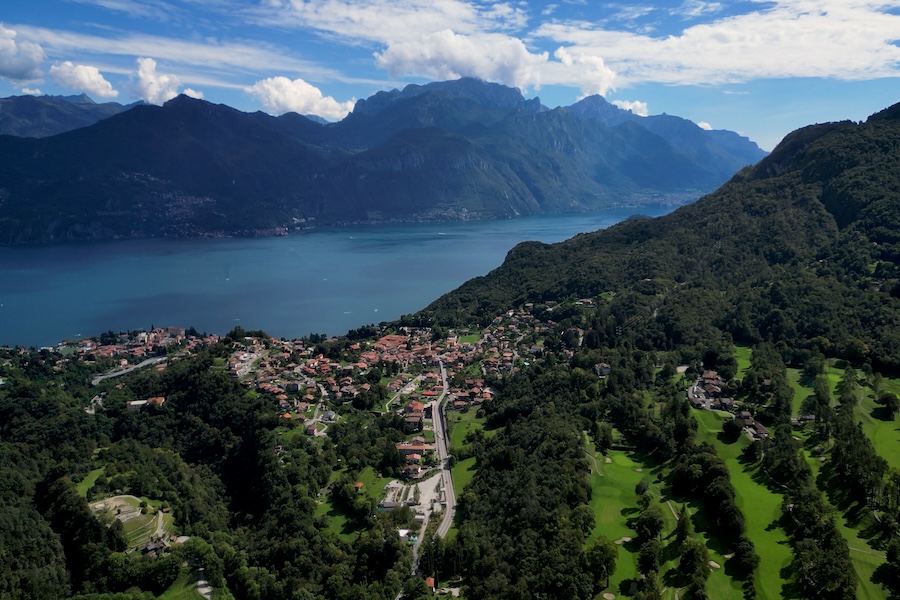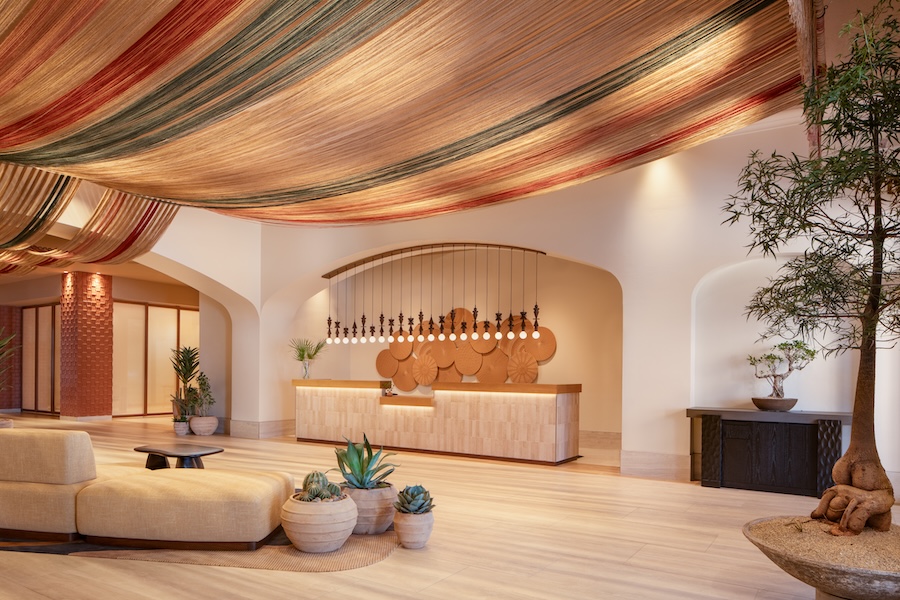Set within a sprawling former residence from the 1920s, Houston’s La Colombe d’Or hotel has been reborn thanks to a multimillion-dollar expansion and renovation. Spearheaded by Rottet Studio, the reimagined property evokes a modern but timeless take on the grace of the Lone Star State. Locally based Gin Design Group also contributed to the project with the redesign of its nine garden bungalows.
“The conceptual approach to our design was to create an environment that welcomed that artistic, bohemian, experience-seeking guest in the same manner as the original Colombe d’Or in the South of France had done for its visitors,” says Gin Braverman, founder and creative director for Gin Design Group. “Fortuitously, Houston’s Montrose neighborhood, where the Bungalows are located, most parallels this artistic community. It was important that the design represented and received the local community, as well as outside guests.”
The site’s historic mansion greets visitors with an intimate, residential scale that begins in the cozy lobby. A lounge, restaurant dining room, and cocktail bar are also spread across the ground floor, while the upper level showcases abundant artwork in five one-bedroom suites that range from 470 to 721 square feet.
Mansion interiors echo the traditional elegance of the 1920s, complete with warm jewel tones and patterns and layered notes of modernism. The new 18-suite tower, crafted by locally based architecture practice Munoz + Albin, features interiors by Rottet Studio that boast an open, modern layout. Neutral tones and textural fabrics in ivory tones communicate a refined air. The suites vary from 480 to 910 square feet and are equipped with balconies overlooking the grounds and onsite sculpture garden.
Oriented around a charming courtyard, the Garden Bungalows recall bohemian Paris apartments with midcentury-style wallpaper, moody lounges, and sculptural custom furnishings upholstered in velvet. “We were inspired primarily by classic vintage pieces, although we did throw in a few more contemporary elements for balance,” Braverman adds. “The unique layout of the spaces helped create more avant-garde arrangements and site-specific pieces, all of which needed to feel authentic to the era yet with a fresh approach.” Notes of mossy greens and sensuous red hues permeate each space, which range from 840 to 1,540 square feet and feature one or two bedrooms.
More from HD:
3 Designers Find Inspiration in Their Communities and Beyond
Five on Friday: May 14th, 2021
The Tiing Tejakula Villas Take Cues From Bali’s Vernacular




