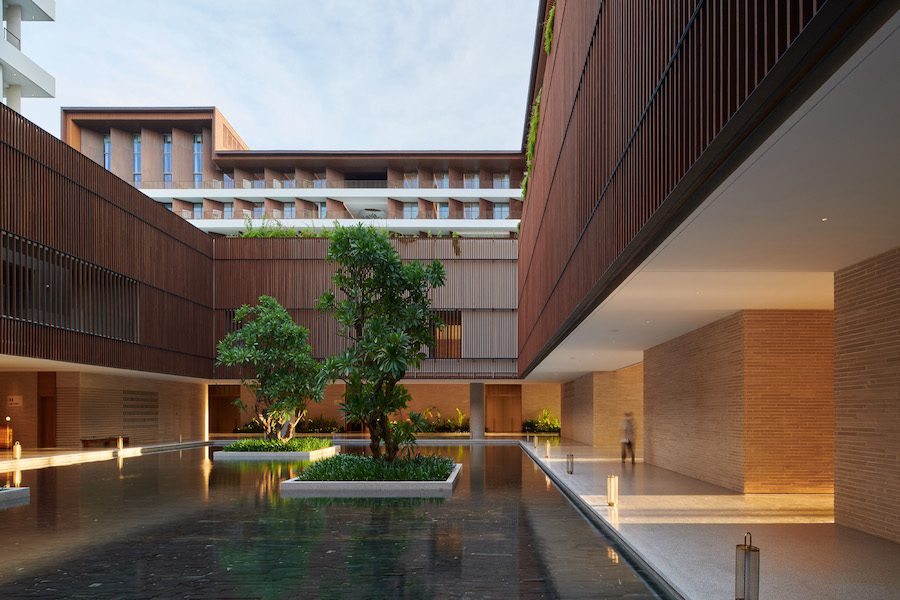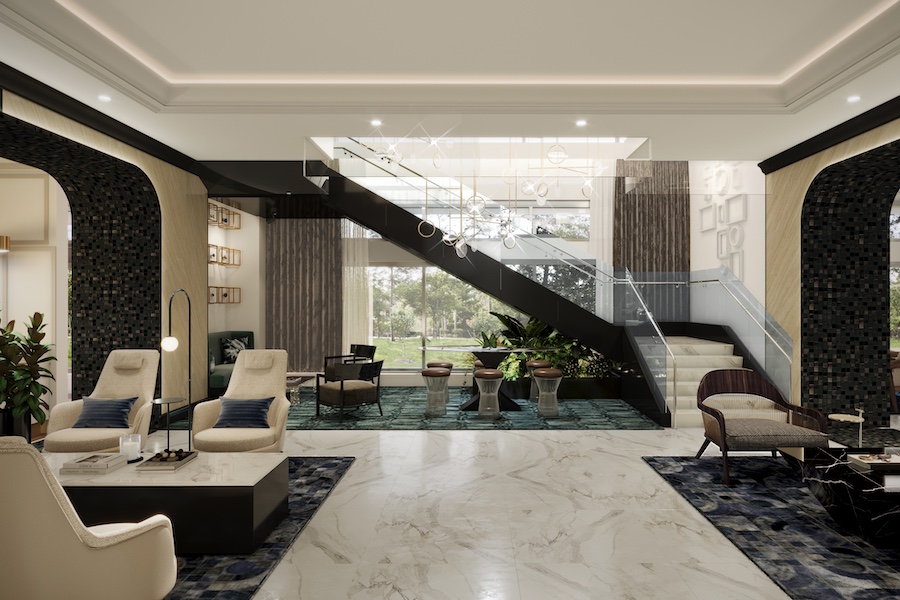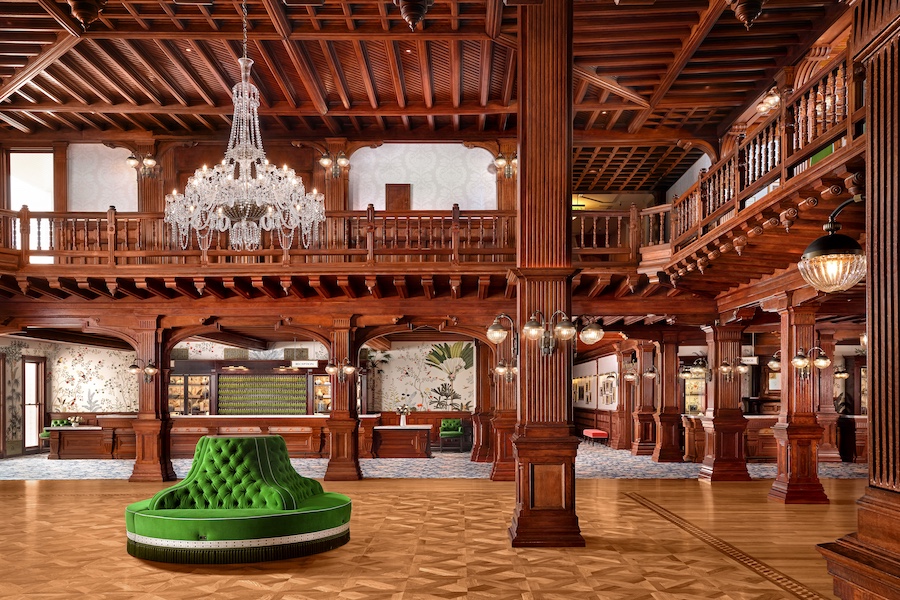In the heart of China’s Hainan island, the Taikang Sanya, a Tribute Portfolio Resort emerges with a design by Shanghai-based Neri&Hu that draws inspiration from ancient Chinese walled cities.
The resort is divided into two distinct parts: a wooden dwelling, housing over 300 guestrooms, is perched atop a masonry base that contains all of the retreat’s public areas, including the lobby, dining hall, and event spaces.
Two L-shaped building structures come together to form a central water courtyard, from which all the hotel’s public amenities flow outward. The lobby evokes a tranquil garden and features a floating lantern that gently filters in natural light, and lowered ceilings frame views of the ocean beyond to create a connection with the island.
The design also incorporates elements from Hainan’s rich cultural and natural heritage. Handmade clay bricks, used for the masonry base walls, celebrate local craftsmanship, while fabrics and rugs are inspired by the textile arts of the Li minority tribe. Soaked and pressed bamboo was also used as a key building material, complemented by woven rattan and yellow bronze accents that add texture and depth.
Guestrooms were crafted as individual wooden huts, housing functional amenities like washrooms. Negative spaces between these wooden boxes serve as sleeping and relaxation zones, complete with ocean-view balconies. The dynamic interplay of solid and void, angled walls, and textured materials creates a façade that dances with light and shadow. The corridor between the guest units mimics an urban streetscape, providing a space for exploration and interaction.


More from HD:
HDTV Goes Inside Hôtel Barrière Fouquet’s New York
The Inspiration Behind the Junto Hotel in Columbus, Ohio
The Hospitality Industry Makes Strides in Sustainability



