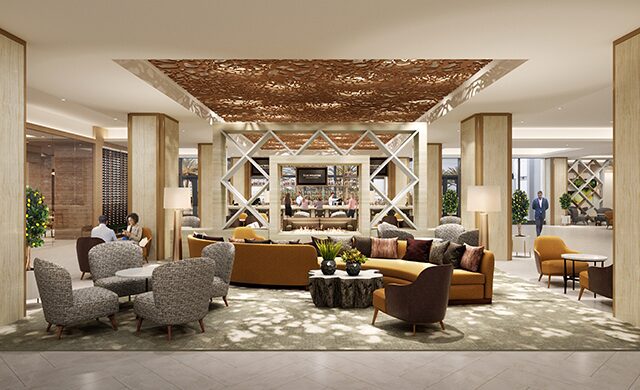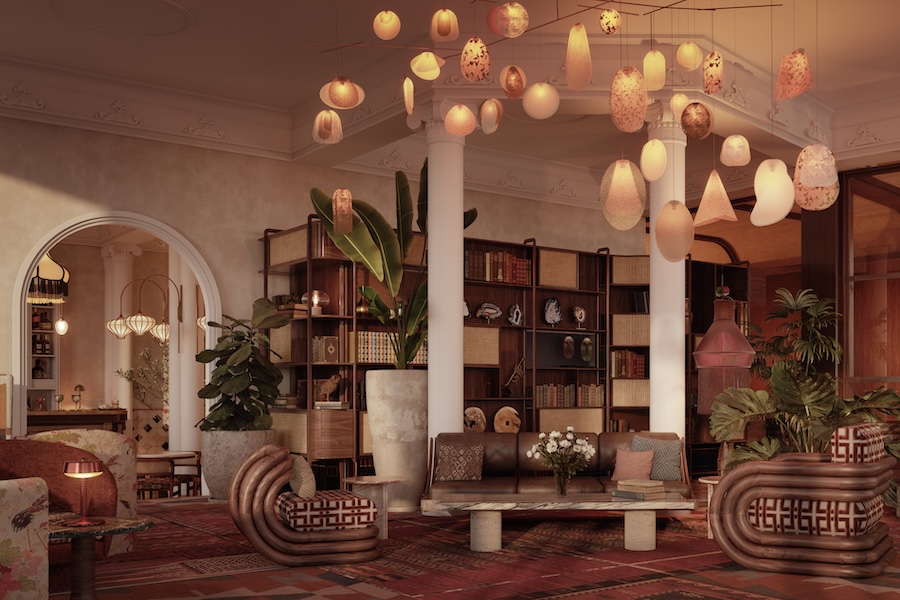The Westin Anaheim Resort is set to open this October in the heart of California’s Anaheim Resort district. A modern design will define the property, as it pays homage to Anaheim’s historic orange grove roots. Long Beach, California-based Michael Hong Architects served as the project’s design architect, while HED was the executive architect and Los Angeles-based Cobico, Inc oversaw its interior design.
An outdoor swimming pool lined with luxe cabanas will anchor the ground floor along with a 3,600-square-foot fitness center. Seven F&B concepts will be featured onsite, like the all-day Tangerine Room, Mexican concept Puesto, Fleming’s Prime Steakhouse and Wine Bar, and the grab-and-go Blossom Café & Market. In addition to the poolside bar, the modern lobby lounge Bar 1030 will serve as a key social hub, while the RISE Rooftop Lounge will offer informal dining and craft cocktails, as well as frame views of Disneyland’s nightly fireworks display. Included among the resort’s 47,000 square feet of flexible event and meeting space will be 23 event rooms, 18 breakout rooms, and a ballroom that totals more than 16,000 square feet.
The Westin Anaheim Resort will be home to 618 guestrooms and suites, including the 785-square-foot Park View suites and the 2,000-square-foot presidential suite.



