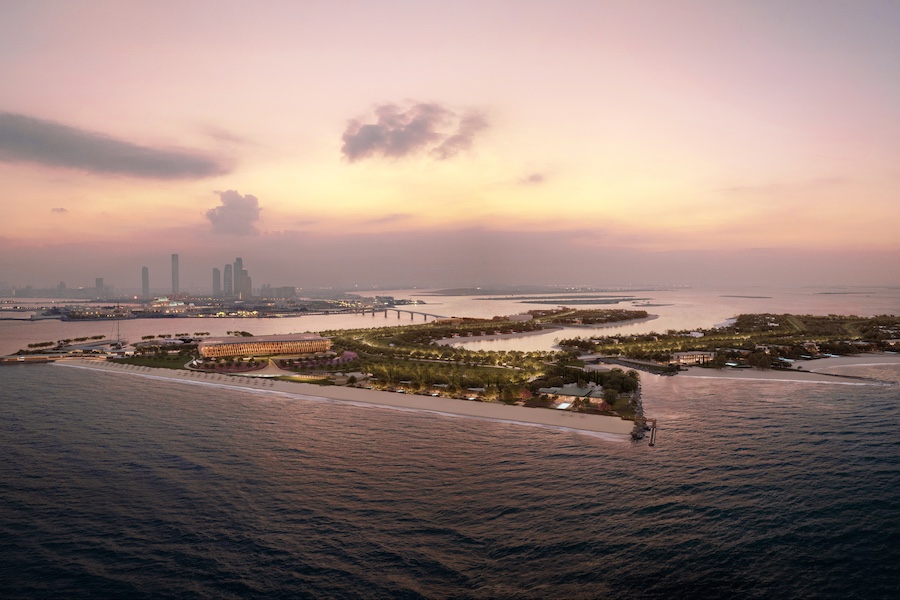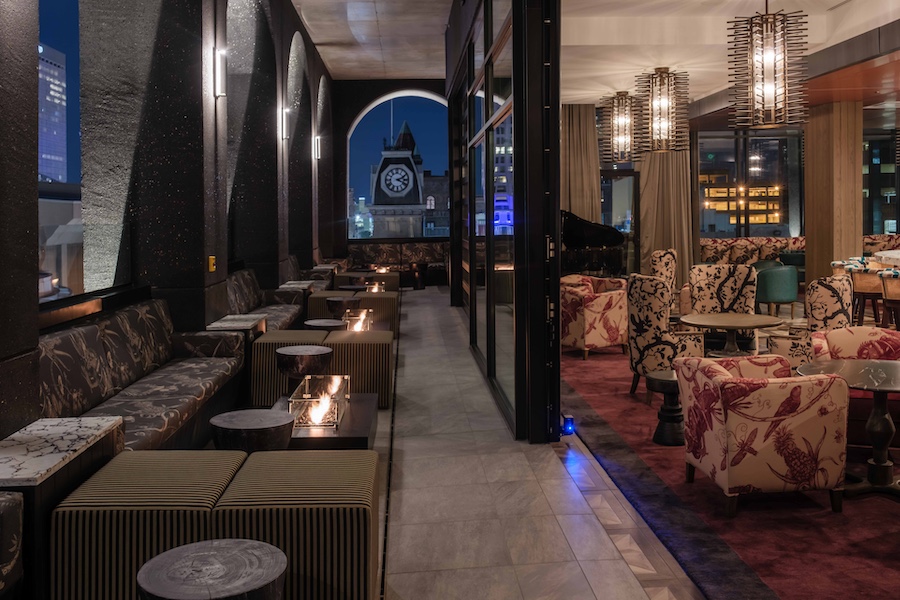The Yanqi Lake Kempinski Hotel has opened in Beijing with architecture by Zhang Hai Ao and his team from Shanghai Huadu Architect Design Company and interiors by Hong Kong-based firm DiLeonardo.
Set on 513,202 square feet of grounds, the top of the 21 story hotel building reflects the color of the sky, while the middle of the building echoes the Yanshan Mountains, and the bottom references the lake. The exterior glass surface, which is covered by more than 10,000 glass panels, spans 194,558 square feet.
Symbolic of the growing Chinese economy, the entrance of the hotel is shaped like the mouth of a fish. From a side-angle view, the hotel building is shaped like a scallop, which represents fortune in Chinese culture. Other Chinese cultural elements, such as traditional panes on the side of the building, are integrated throughout the design.
Environmental protection and sustainable development were main design considerations. Compared to other types of structures, the round shape of the building will not change the wind environment. Within the building, all glass panels are four-layered for energy conservancy.
Yanqi Lake Kempinski also has CCHP systems applications, which use natural gas as the main fuel to supply heating and cooling to the hotel. It is also the first hotel in China to use the gas power generation system to reduce energy consumption. All hotel guestrooms have independent ventilation apart from the central air conditioning system to keep the air fresh within the building. Photovoltaics (PV), a method of generating electrical power by converting solar radiation into electricity through solar panels, is also applied to the building’s roof and exterior.
The interior is largely inspired by the idea of framing the view. The designer experimented with the juxtaposition of solids and voids, and infusing reoccurring geometric forms into unexpected spaces. The centerpiece of the hotel lobby is a custom-designed art feature, set around the staircase and composed of round glass spectrums hanging from the ceiling to the ground on stainless steel cables. Its design abstractly reflects the exterior outline of the mountainous landscape beyond Yanqi Lake.
The guestroom design is minimal and contemporary, with hints of soft blue and wallpapered panels to soften the overall space. Honey golden wood in the flooring brightens up the space. In the Presidential suite, interiors are understated with contemporary flair and furniture. Jackson Pollock-style artwork adorns the walls of the suite, while large-scale abstract floral-embossed carpet is inlaid with French walnut wood floors. Other detailing includes beveled mirror-lined friezes around the recessed ceiling and air vents, metallic-backed, fabric wallpaper-lined panels with detailed grooves lining the walls, and silk-like material lining the back of the feature wall bookshelf in the study.


