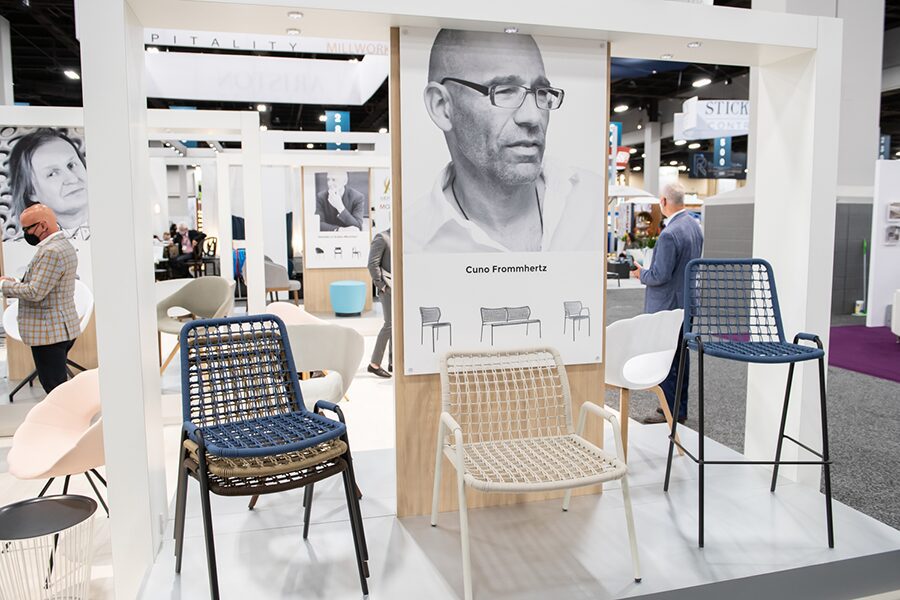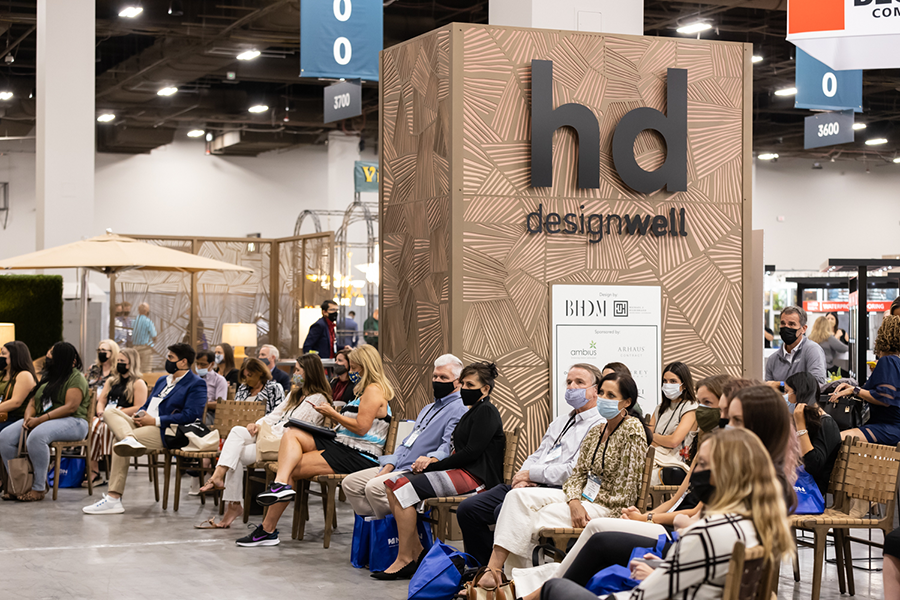 Architectural firm RMJM has topped out the central core of Capital Gate in Abu Dhabi. The 525-foot-tall tower—which will house the city’s first Hyatt hotel—leans 18 degrees and serves as the focal point of the Capital Centre development, a "micro city" constructed around the Abu Dhabi National Exhibition Centre. In addition, Level 18 of Capital Gate will feature a cantilevered tea lounge, which projects out over the eastern portion of the façade. An open sun terrace and pool with a sweeping view of Abu Dhabi and the Gulf will sit atop the lounge.
Architectural firm RMJM has topped out the central core of Capital Gate in Abu Dhabi. The 525-foot-tall tower—which will house the city’s first Hyatt hotel—leans 18 degrees and serves as the focal point of the Capital Centre development, a "micro city" constructed around the Abu Dhabi National Exhibition Centre. In addition, Level 18 of Capital Gate will feature a cantilevered tea lounge, which projects out over the eastern portion of the façade. An open sun terrace and pool with a sweeping view of Abu Dhabi and the Gulf will sit atop the lounge.
Due to its unique shape, Capital Gate is being constructed on top of a seven-foot-deep concrete base with a dense mesh of reinforced steel. The tower comprises a complex steel diagrid, which sits above an extensive distribution of 490 piles that have been drilled 100 feet underground to accommodate gravitational, wind, and seismic pressures caused by the lean of the building. The angles and dimensions of the structure have been carefully measured and designed to ensure that each individually shaped diagrid accurately defines the shape of the tower.
"Topping out the core is a major milestone to achieve," says RMJM’s associate director Tony Archibold, adding that the core slants in the opposite direction to the lean of the building and straightens as it grows. It’s a feat that hasn’t been attempted anywhere before. "We still have challenges to face, but with the meticulous planning and recording that we have implemented throughout the construction, the pathway to successful completion is very much in sight."


