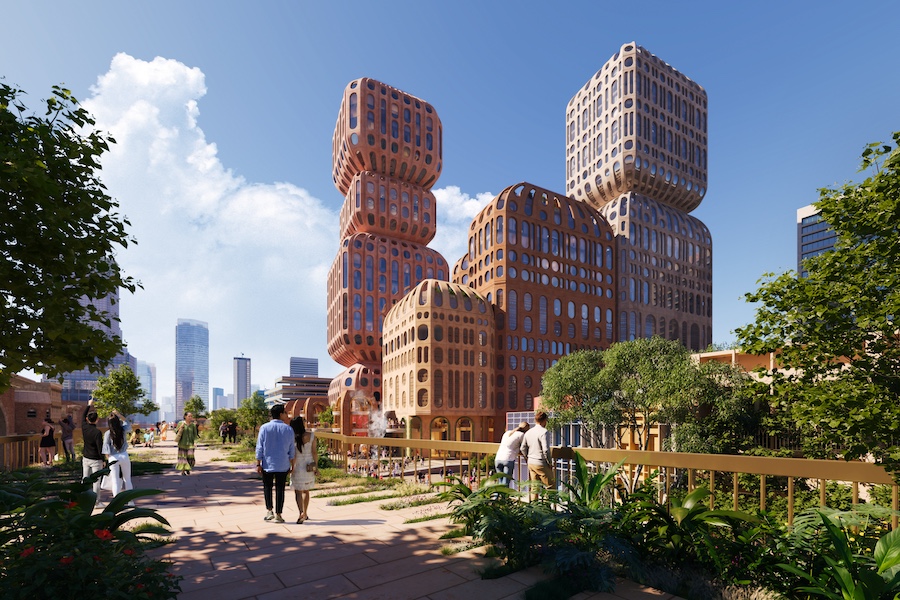KAAN Architecten, Estudio Lamela, ABT, and Ineco, with support from Arnout Meijer Studio, DGMR, and Planground, will collaborate on the design of the new Amsterdam Airport Schiphol terminal. The new volume will be constructed south of Schiphol Plaza, and is slated for completion in 2023.
Totaling more than 1 million square feet, it will accommodate the 14 million travelers who pass through the terminal annually. Elements of the design, including its façade, will be executed in response to its ability to link up with Schiphol Plaza, a train station, and future expansions.
Architectural clarity, spatial openness, and details ranging from overhangs to black eaves will characterize the design along with urban integration. The understated structure is characterized by daylight and will be anchored by a raised wood plateau at its center that establishes a higher ceiling in the baggage hall and sweeping views of the entrance hall, which is crowned with a latticework reminiscent of a Dutch sky.
Façade columns will support the unique roof, while soaring glass panes will offer glimpses into the bustling airport, which will be appointed with abundant greenery.



