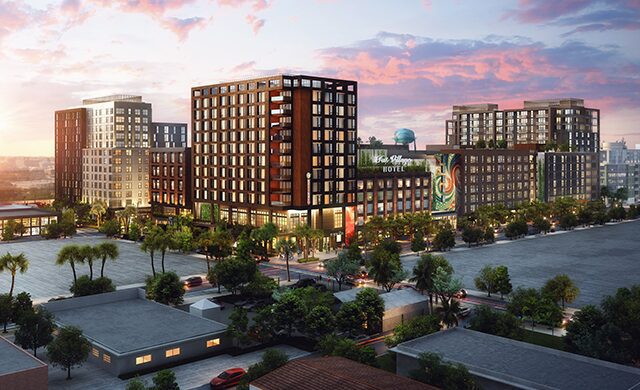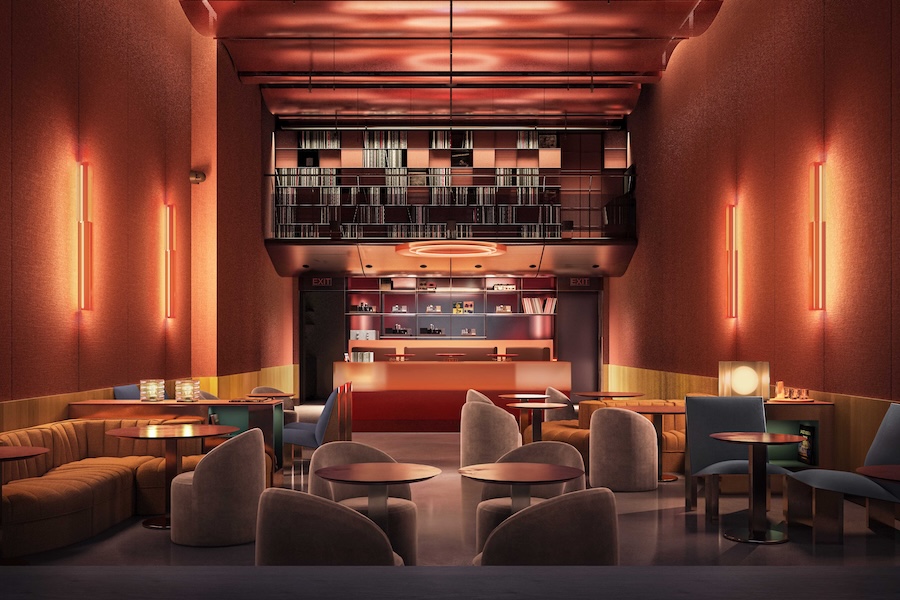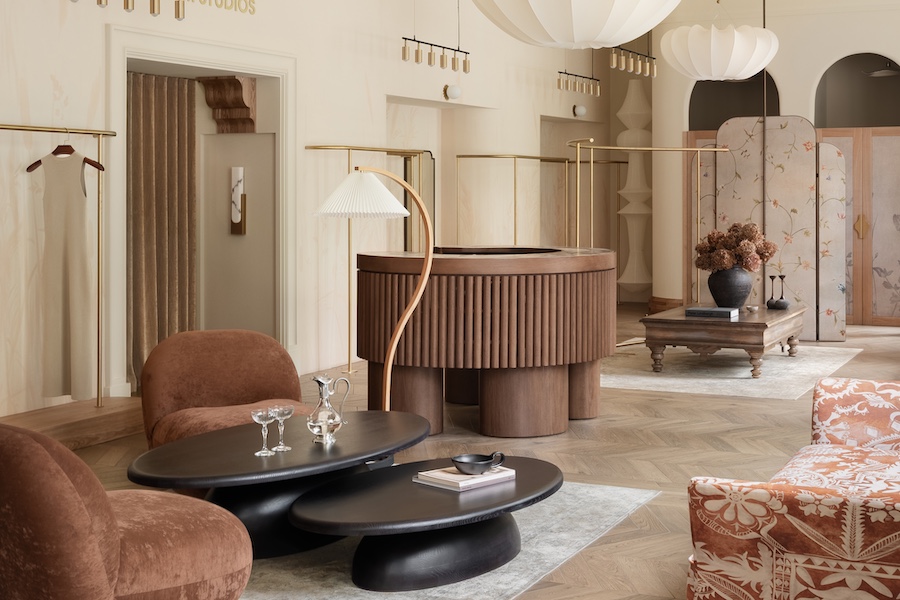San Francisco-based SB Architects has revealed renderings of FATVillage, a mixed-use destination in Fort Lauderdale, Florida. Slated for development in the existing FATVillage Arts District, the urban hub will include residences, offices, dining, retail, and a 145-key hotel.
Conceived in collaboration with EDSA, FATVillage will evoke an industrial quality with a loft-like ambiance that serves as a backdrop for artisan and boutique offerings.
“We envisioned FATVillage as a place where things can spur without having a static foothold,” says Miguel Campo Rodriguez, associate designer with SB Architects. “We kept the relationship with guests open and welcoming, with many storefronts including garage doors and elements that open onto restaurants; gallery spaces encouraging people to linger; and retail components with accessible and artisan offerings. Murals will change periodically, giving local artists the opportunity to showcase their work and attracting visitors with a fresh look and vibe.”



