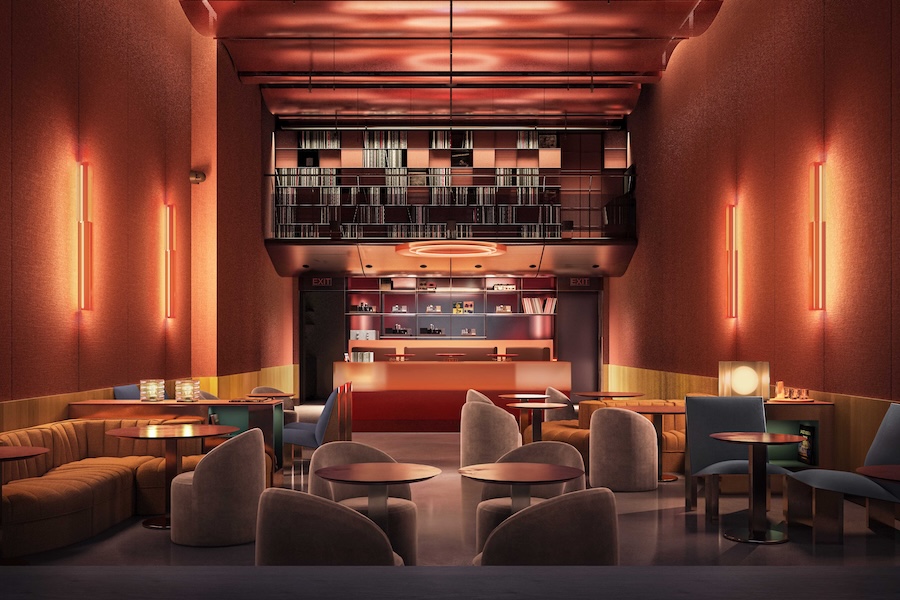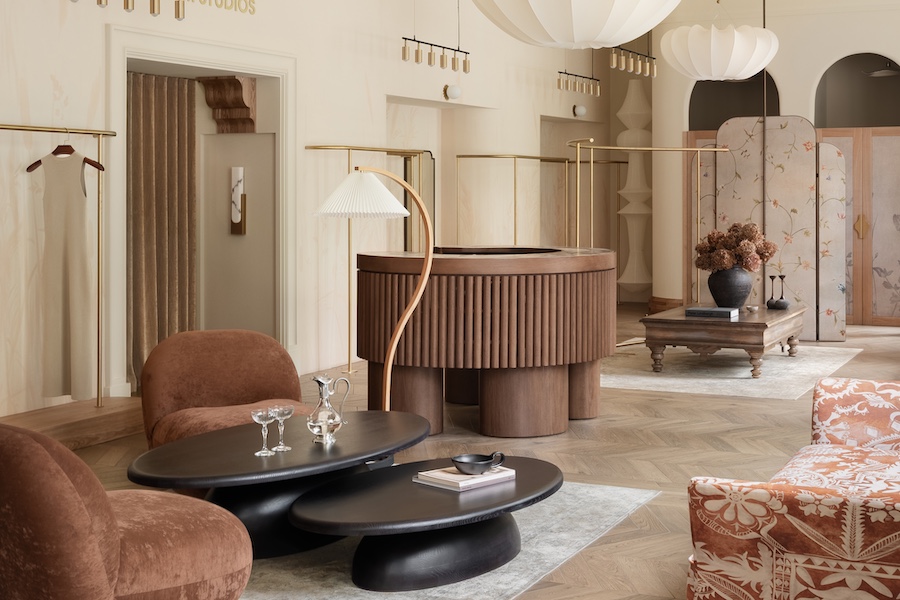The Museum of Modern Art (MoMA) in New York has revealed its $450 million renovation and expansion from locally based Diller Scofidio + Renfro, executed in collaboration with Gensler.
The 80-year old institution’s comprehensive, multi-phased redesign has added 30 percent more gallery space to it, while emphasizing the building’s connection to the vernacular of midtown Manhattan. Anchored by a minimalist material palette, MoMA’s fresh interior design reflects principles of 20th century modernism that correlates with the existing fabric of the property.
Welcoming visitors into the double-height lobby is a 95,500-pound plane composed of steel plates and concealed ribs, which is positioned to appear as if it slices through the glass exterior and hover above the main doors. Wrapped in a glazed facade, the light-filled space is outfitted with extensive circulation routes and designated areas for visitors to pause and reflect.
The expanded ground floor is now home to 3,900 square feet of open galleries, while the Studio and Daylight Galleries are partitioned by a frameless, suspended glass wall clad with a fritted surface. An interior glass wall in the Studio, which sits at the heart of the museum, is embedded with metal mesh to control sound and light mitigation. More frameless glass panels function as vertical and horizontal beams in public spaces like the Street Level Gallery to maximize visibility to the street.
Beyond the galleries sits the 5,950-square-foot flagship store on the museum’s Cellar level, naturally illuminated by the glass exterior. Additional facilities include a second-floor Creativity Lab and an eatery on the sixth floor attached to an outdoor terrace.



