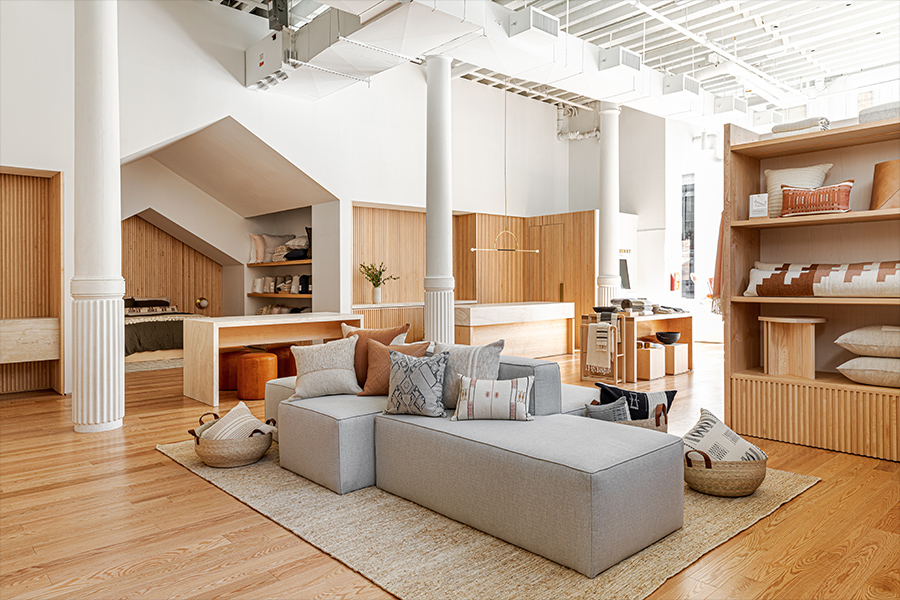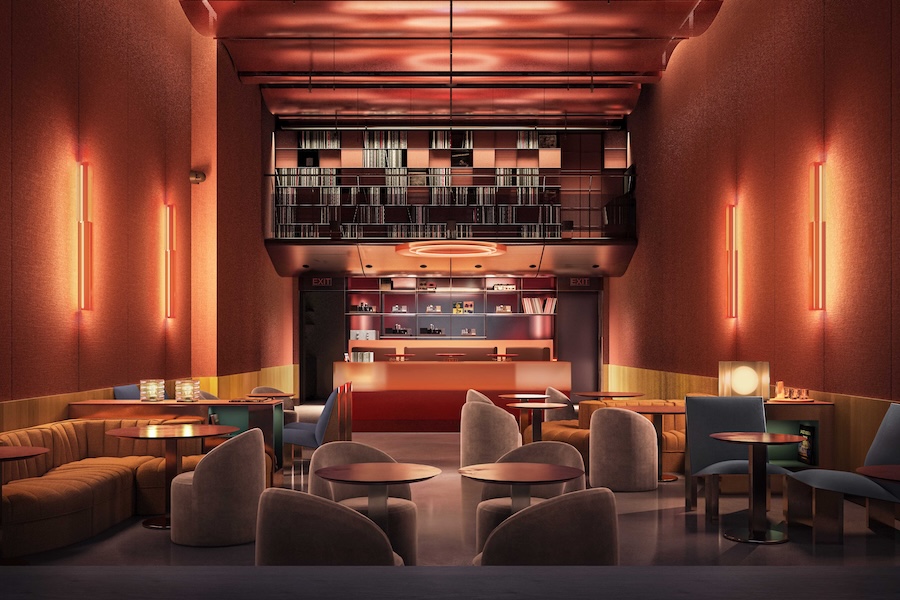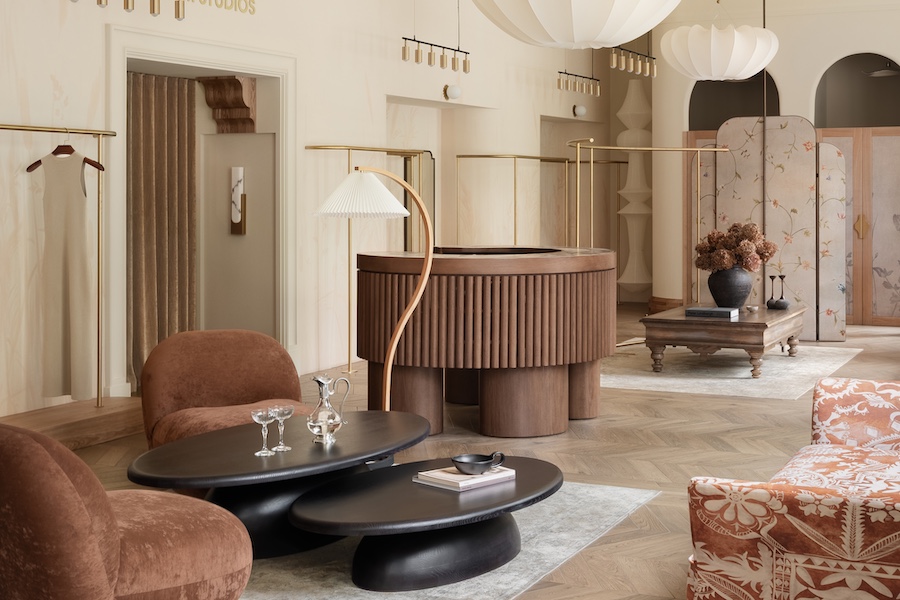The Citizenry Unveils Airy New York Flagship
Standard Architecture reimagines a SoHo loft into a chic, residential-style retail space
Words by: Will Speros

The Citizenry Unveils Airy New York Flagship
Standard Architecture reimagines a SoHo loft into a chic, residential-style retail space
Words by: Will Speros
Los Angeles-based Standard Architecture has completed the design of home goods retailer the Citizenry‘s first brick and mortar location. Situated in a SoHo loft, the store is conceived to promote connection and imagination inspired by New York studio living.
Beneath 14-foot-tall wood ceilings, blanched walls instill a gallery-like backdrop for décor offerings displayed on custom maple fixtures. “The whole team liked the idea of preserving the loft-like feeling of the space, with its high ceiling and exposed structure,” say firm cofounders Jeffrey Allsbrook and Silvia Kuhle.
Large white planes and casework distinguished by intricate wood slat detailing frame a collection of natural fabrics and artisan goods, while a curated range of decorated light fixtures complement marble sale counters.
An open living room-style space is oriented around an expansive bespoke sofa, and a gabled niche was crafted to conceal technical updates made to the space. “To conceal a large new air conditioning unit and preserve the high ceilings, we designed a vaulted niche for the bedding area that formed a hollow space above for the AC,” Allsbrook and Kuhle explain. “This solution created an instantly recognizable yet intimate moment, complimenting the airy center space.”


