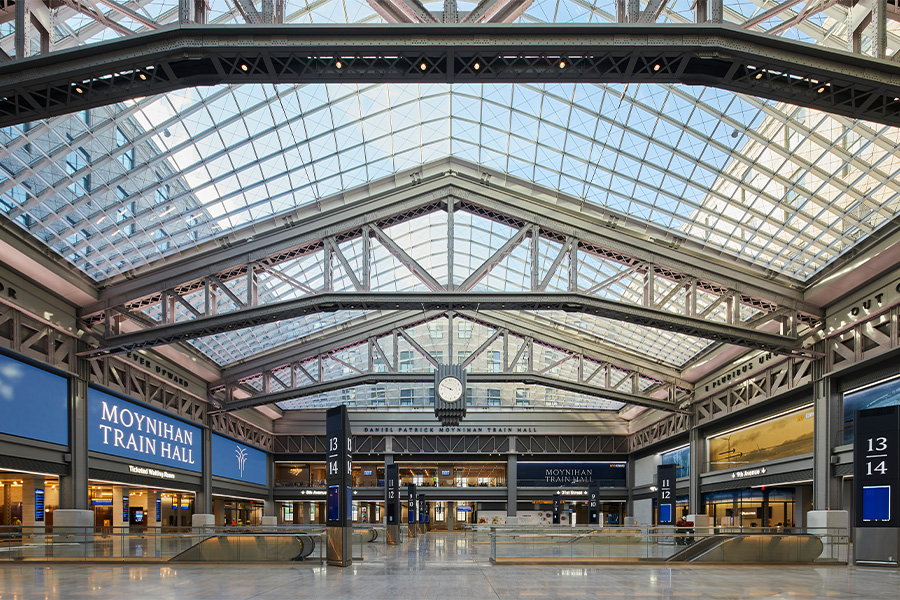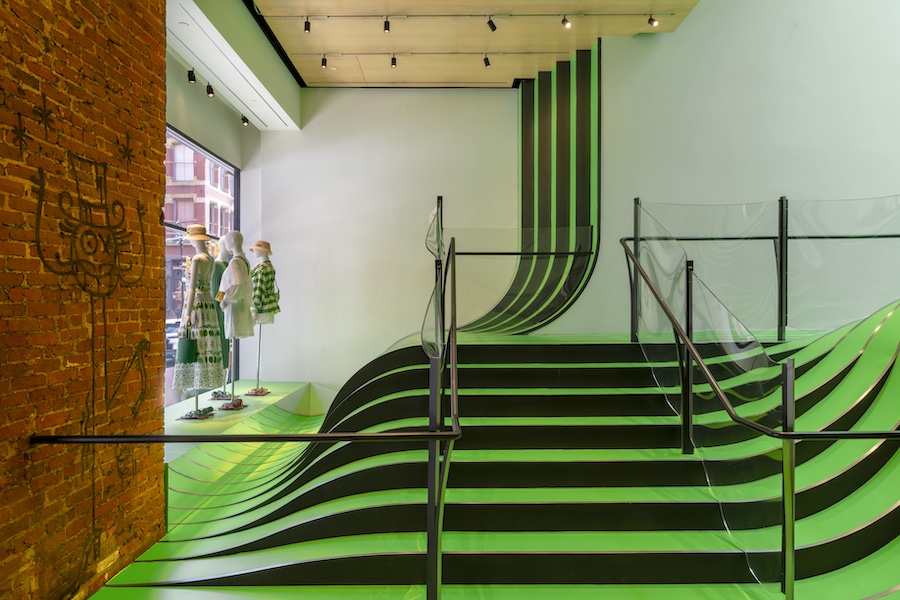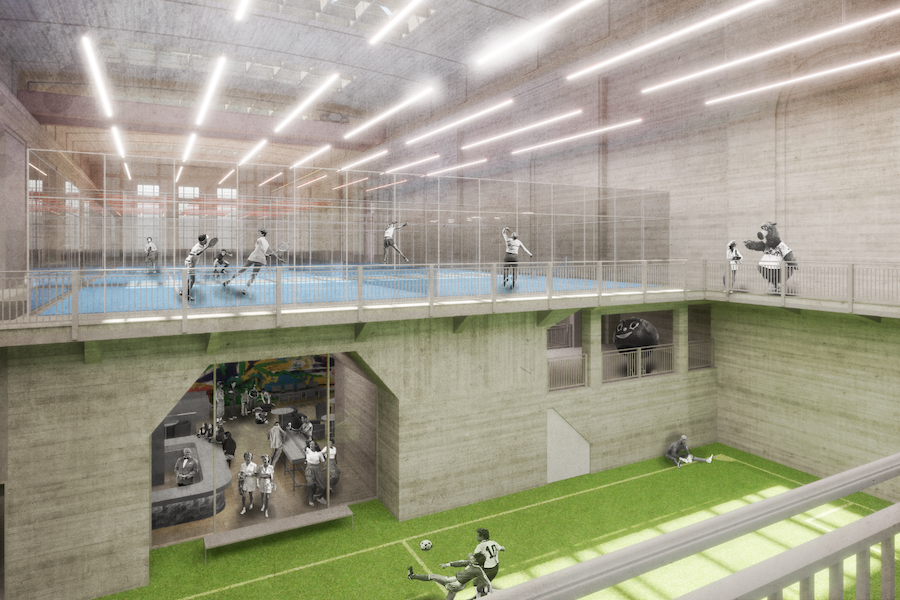Whether immersive retail outlets, thought-provoking museums, or updated transportation hubs, these three projects pushed design boundaries to create elevated and unforgettable experiences.
Moynihan Train Hall

After $1.6 billion and nearly three decades of planning and progress, Moynihan Train Hall—an expansion of New York’s Penn Station—opened this January. In transforming the Neoclassical building, which formerly served as the James A. Farley Post Office, collaborators (Skidmore, Owings & Merrill, FXCollaborative, Elkus Manfredi Architects, and Rockwell Group) aimed to strike a balance between contemporary updates while preserving some of its classical elements, including 84 Corinthian columns. Vaulted skylights drench the building in natural light, while a 320-seat waiting room with walnut-clad banquettes recalls the glamour of classic train stations. Read the full story.
Alchemy

Designed by Studio Paolo Ferrari, Alchemy dispensary in Toronto played with contrasts throughout the 1,500-square-foot space. An all-white palette serves as the backdrop for moments of color and texture, including yellow display shelves and a ceiling made of anodized aluminum fins. The experiential accessories room also makes a statement with an undulating feature wall wrapped in a bright orange eco-resin. Read the full story.
Montreal Biodome

Originally used as the Velodrome for the 1976 Montreal Olympic games, the space was repurposed into Montreal’s Biodome by Canadian architecture firm KANVA, which approached the design as a human body, with attention paid to the heart, head, and hand. KANVA created a new core—or heart—to link the venue’s five ecosystems (the Tropical Rainforest, Gulf of St. Lawrence, Laurentian Maple Forest, Labrador Coast, and the Sub-Antarctic Islands). To get to each ecosystem, visitors go through arteries—or tunnels—exposing them to the sounds and temperature of each biome before they are able to see it. Read the full story.



