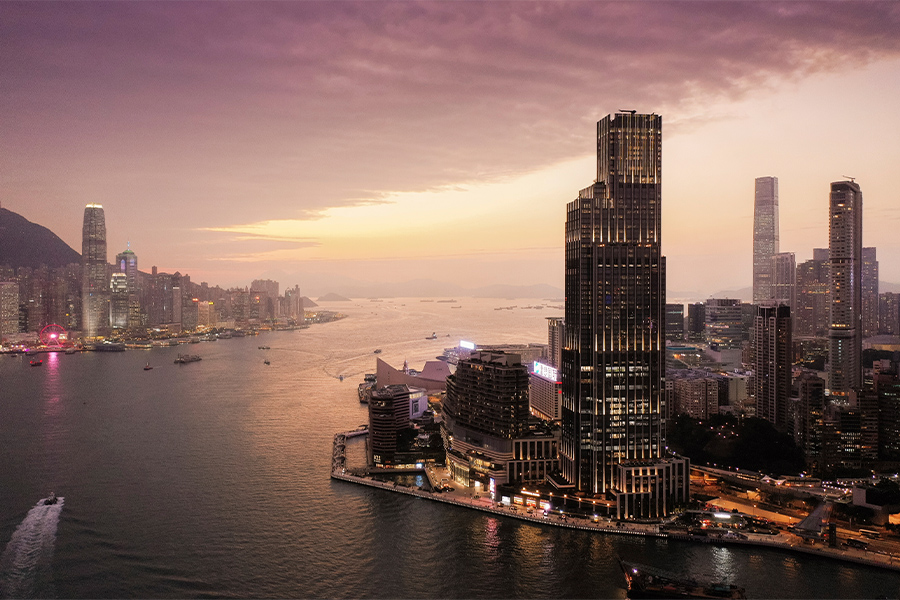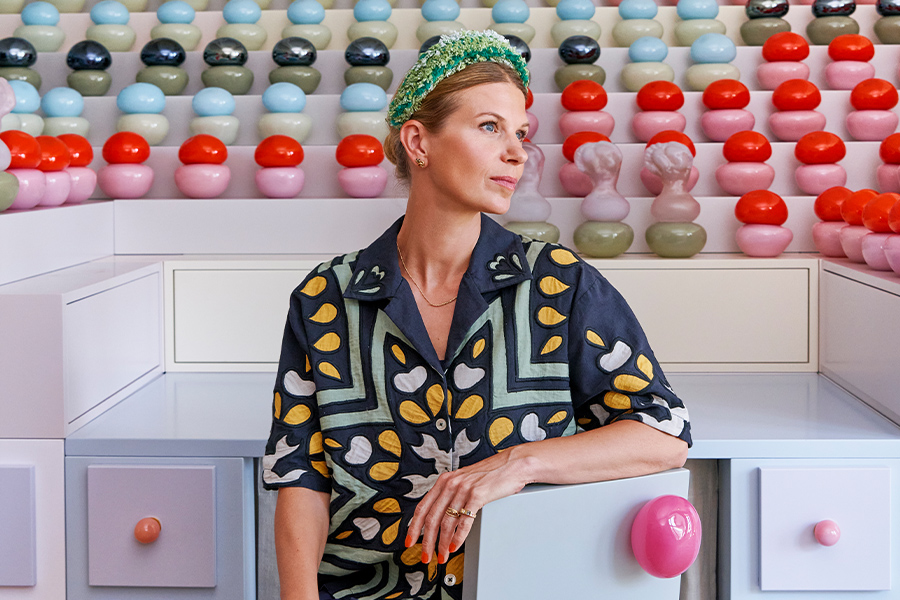Architect Forth Bagley is attracted to the sort of large-scale, mixed-use projects that radically transform the surrounding area. “The bigger the project, the more opportunity there is to make an impact,” he says. “Given climate change, we must live more densely and more responsibly together, so these kinds of projects are becoming more and more important.”
Since he joined Kohn Pedersen Fox (KPF) Associates 16 years ago, he’s collaborated on gamechanging projects such as New York’s Hudson Yards, Tokyo’s Roppongi Hills, and most recently, Victoria Dockside, the $2.6 billion, 3-million-square-foot mixed-use development at the end of Hong Kong’s Kowloon Peninsula on the Tsim Sha Tsui harborfront.
Making its debut in 2019, the project includes the Tony Chi-designed Rosewood Hong Kong, the posh K11 Artus residences by architect André Fu, the K11 Atelier office space, and cultural components unlike any other. Grouped in distinct stacks, each with its own distinct visual language, Bagley compares it to a vertical neighborhood. “If we tried to make it one thing, it wouldn’t have capitalized on the strong vision the owners had for each of those sub brands,” he says.

Victoria Dockside, a 3-million-square-foot mixed-use development in Hong Kong that is home to a hotel, office space, residences, retail stores, and other cultural components
Consider the K11 Musea, a sprawling retail complex developed by Adrian Cheng with James Corner Field Operations and KPF. The collaborative effort of 100 architects, craftspeople, conservationists, and designers, it features 250 retailers, 70 restaurants, and 40 artist installations. It’s an experience Bagley compares to a parade. “Everybody can bring their own unique and special floats, but they all have to march in the same way and celebrate the same event,” he explains.
Bagley recalls his first meeting with Tony Chi about Rosewood Hotel Group CEO Sonia Cheng’s Hong Kong project. Chi pointed out all the ways in which KPF’s proposed exterior architecture was out of sync with his vision for the space. “Tony, through sheer force of will, broke down the barrier between inside and out,” he explains. “In my career, it’s the purest example of [working together] to create a seamless experience.”
That creative tension, he says, is a crucial part of the design process, and he credits the Cheng family for their willingness to encourage such debate among the design teams. “You need an owner who is willing to allow that to happen and it rarely does,” he says.

An infinity pool crowns the tonychi studio-helmed Rosewood Hong Kong, part of the Victoria Dockside development
A common material palette of dark metal, limestone, and glass unites the stately mansion-like hotel with the multilevel K11 Musea, where Bagley and his colleagues used curves and contoured lines that reference the Avenue of Stars just outside. “We wanted it to feel like you were coming from the park nearby,” he says, pointing to the extensive use of living walls. In collaboration with landscape architect James Corner, throngs of visitors help bring that vision to life, creating a thriving destination that attracts locals and tourists alike to “one of the greatest urban waterfront experiences in the world,” he says.
“It definitely put that part of the city back on the map, and it’s wonderful to see people flocking to the waterfront,” Bagley says, noting that it’s an example of how “architects can change the way people inhabit the world.”
This article originally appeared in HD’s November 2021 issue.
More from HD:
The Carlyle Hotel Gets a Modern Makeover
4 Wineries Usher in a New Era of Design
Monastero Arx Vivendi Maintains Its Old-World Charm


