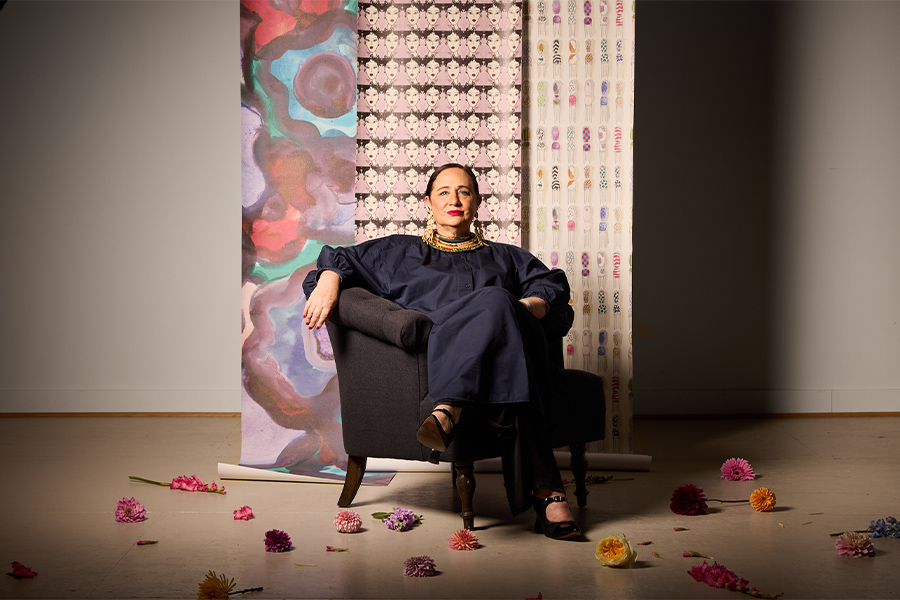The charm of retail-restaurant hybrid Misipasta is rooted in its feeling of hominess, like dropping by a friend’s house for dinner. It was “always meant to be a retail space first with a dining space intertwined with it,” says owner and chef Missy Robbins, who, along with her business partner Sean Feeney, opened the Brooklyn, New York space last August.
Robbins, known for standout Italian restaurants Lilia and Misi (also located in the Williamsburg, Brooklyn neighborhood), hoped that guests coming into the grocery store-meets-aperitivo bar would “have a spritz or a glass of wine and a snack and engage in the full experience, while people coming to eat would be inspired to shop after tasting our food,” she says. Among the pantry staples available for purchase are fresh pasta, sauces, specialties like marinated chickpeas and green garlic butter, and bread.

Polished chrome barstools wrap the counters topped with natural stone
The chef tapped designer Matt Goodrich to bring that vision to life. Goodrich, principal of his eponymous New York-based firm, is known for crafting F&B spots with soul. During their initial meeting, Robbins and Goodrich “sat in his office for four hours talking about travel, design, art, restaurants, and more,” she says. “I felt very heard, and we took the time to really understand each other over many months.”
Indeed, Misipasta is anchored in hospitality. “We wanted to find every opportunity for guests to make themselves comfortable while enjoying a coffee, a drink, or a bite,” says Goodrich. “Hospitality is an extension of the retail space, and [Missy] wanted to make it feel as if you are visiting a friend’s kitchen, where they’d offer you a drink or a taste of something they’re making.”
Robbins and Feeney walked the petite space several times and were captured by its charm and the European feel of the neighborhood in which its located. When it came to the design, Goodrich points out that “the feeling of openness was a big inspiration for us.”
From the sidewalk, passersby can see all the way through to the garden in the back, and this sightline is crucial to the welcoming feel of the space. But it also presented a challenge when it came to the design. There was a lot to pack into 1,000 square feet—a kitchen, a bar, a pasta-making station, refrigeration and freezers, and shelves for merchandise. “We had to get it all to fit without dividing the space or blocking the light from either end,” Goodrich says.
Their breakthrough came when they decided to locate the pasta-making table at the front where onlookers could see it being made—a nod to sister restaurant Misi, where the pasta room is visible through floor-to-ceiling windows. This table also doubles as a dining space in the evening after “the team cleans up the flour and sets stools for more diners,” Goodrich adds.
To maintain the open feel while accommodating retail items and plenty of places to sip, taste, and visit, Robbins and Goodrich chose to paint the exposed brick white and create millwork using light wood to preserve an airy feel. Natural stone countertops provide a grounding yet elevated element, while “details like the stainless steel accents and polished chrome barstools keep the space feeling fresh and modern,” he says.
Together, Goodrich and Robbins created a spot where connection and inspiration thrive. Guests can enjoy a cocktail in the garden, sit at a small table built into retail shelving, or perch at the bar or kitchen counter. When it’s busy and seating is at a premium, Goodrich says, “you can even stand at the pasta case and eat and drink in a very casual way. It feels like a party.”
This article originally appeared in HD’s April 2024 issue.


