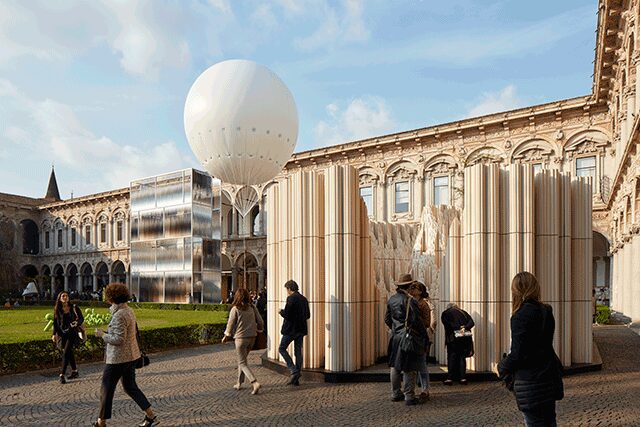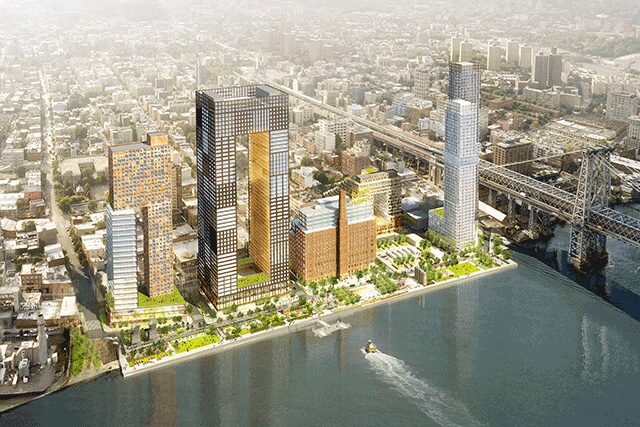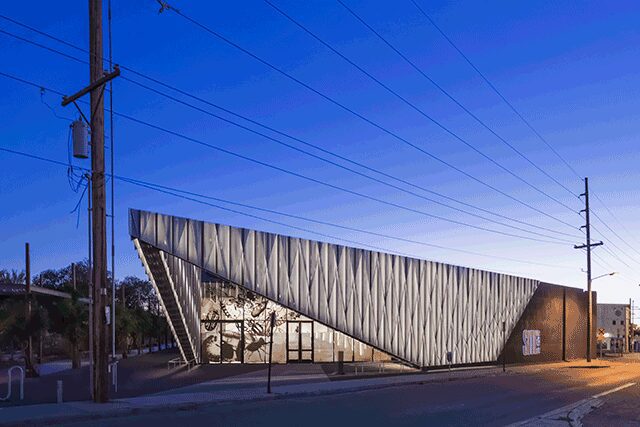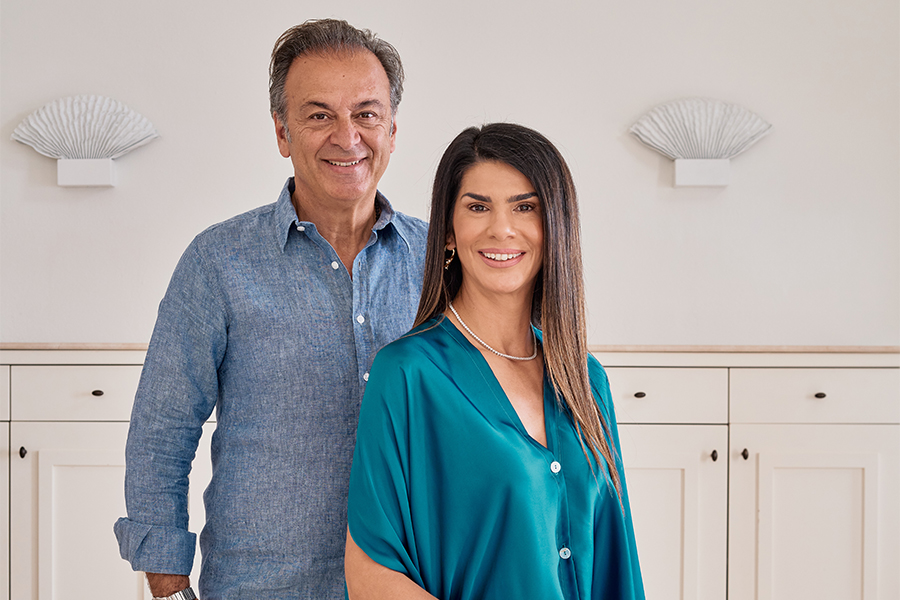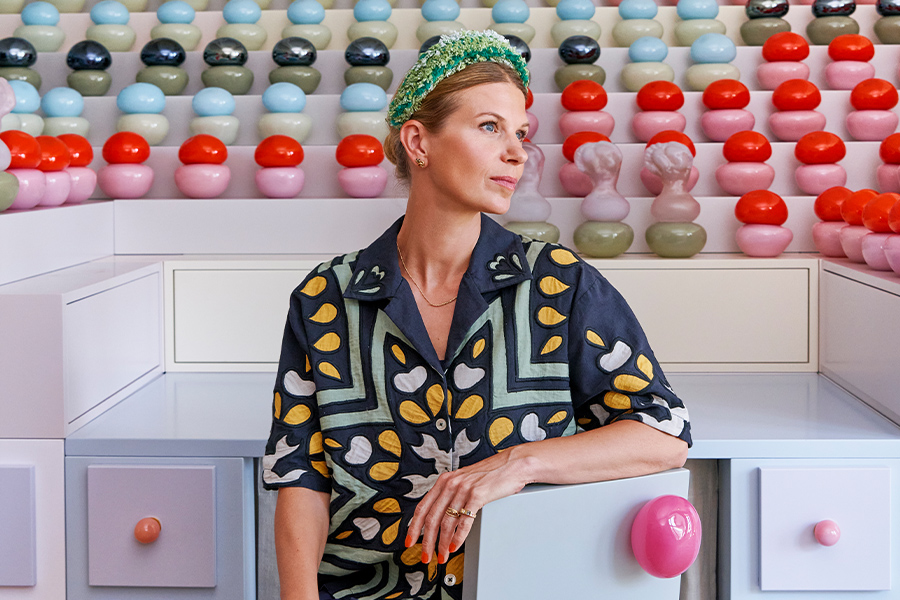With a portfolio spanning an innovation hub in Botswana to Barclays Center in Brooklyn, New York-based SHoP Architects has developed a diverse body of work that strives to improve public life. Founded more than 20 years ago by Coren Sharples, her husband William, his twin brother Christopher, and Gregg Pasquarelli, the multidisciplinary firm has been behind some major architectural feats, including Washington, DC’s mixed-use complex Midtown Center. The firm is continuing to put its stamp on a handful of places that are “social, collaborative, and meaningful,” Coren says. Here, she walks us through three projects from New York to Milan that are reimagining the status quo.
335 Madison Avenue, New York
SHoP Architects partnered with Milstein Properties to bring vertical tech campus Company to fruition on Madison Avenue in Midtown Manhattan for “a radical rethinking of the commercial office building,” Sharples explains. Envisioned as an ecosystem for tenants to “benefit from shared experiences, the design facilitates interaction by providing a natural opportunity to meet and mix,” she adds. The renovated atrium lobby lounge, cafés, combined coffee shop and bar, and rooftop bar overlooking Grand Central Station will juxtapose Industrial Age grandeur when it opens in January.
Wave/Cave, Milan
A collaboration with German architecture firm NBK Keramik, the temporary Wave/Cave installation debuted in Milan in 2017 as part of Material Immaterial, Interni Magazine’s 20th edition. The sculptural terracotta enclosure “invited visitors to pause and reflect, one at a time, on the hectic speed of our world,” says Sharples. The terracotta blocks were finished using a custom process that generated 797 individual profiles, creating an intricate pattern at night when illuminated from within. “We like to approach installations as an opportunity for experimentation in a way that is not always possible in a permanent structure,” she adds.
Domino Sugar Factory masterplan, Brooklyn, New York
SHoP Architects is transforming Brooklyn’s iconic Domino Sugar Factory in Williamsburg into a mixed-use destination for developer Two Trees. “We had a fantastic opportunity to change the site plan and provide public access and green space on the waterfront,” Sharples says. Continuity within the neighborhood was a priority with 325 Kent Avenue, the first residential building to be built on the site (some 6,000 units are planned for the project). Retail storefronts on the ground floor were carefully sized to maintain the area’s smaller, independent businesses, while the building maximizes views and light for the residences above: The waterfront side features two towers with a center rectangular void (which forms the fourth-floor courtyard, just one of the building’s amenities), while the back is stepped with terraces to blend with the surrounding architecture. Copper sheet metals for the lower floors and zinc ones for the higher floors were perforated in a variety of patterns for the exterior “to create a rhythm of light and dark, open and closed, that enlivens the building’s surfaces,” she adds.
SITE Santa Fe
“The challenge of SITE Santa Fe was to create a visual identity for the contemporary art museum using the existing buildings on site,” Sharples points out. The solution? A layer of perforated metal, which acts as a skin that unified all the different structures. “The skin is both contextual and contemporary, drawing inspiration from patterns in Native American art,” she says, while also responding to the area’s specific light conditions. The entrance court and rear porch create natural public gathering spaces outside the museum, keeping it in dialogue with the Sante Fe Railyard Park and other surrounding buildings.
New Academic Building, Fashion Institute of Technology, New York
The new addition to FIT campus will house the first dedicated student life space, occupying a full floor of the building. A double-height ceiling and a variety of seating options can accommodate student needs, from mere lounging to group projects. “We are seeing more and more demand for these types of social, collaborative spaces across all typologies in our projects,” Sharples notes. Outside, the structure is surrounded by a transparent and translucent glass façade, while the skylit fifth-floor student quad offers the feeling of being outdoors. In addition, the building will also have a café and access to a library, IT services, and printers.

