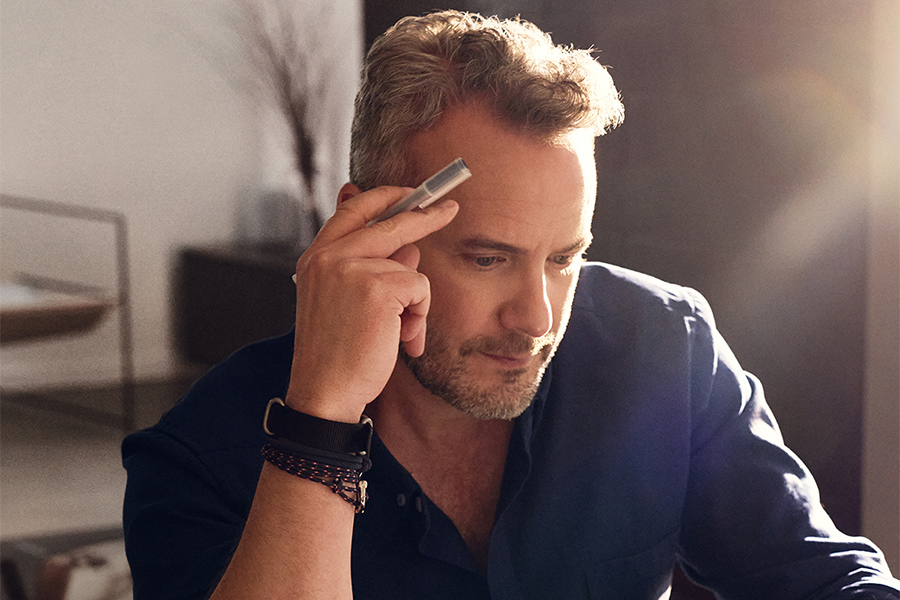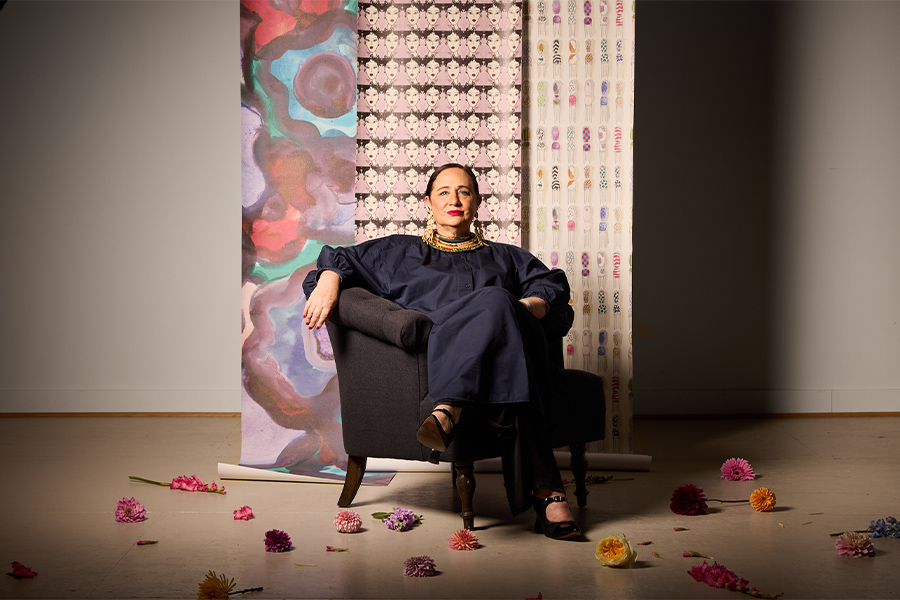Born in Upstate New York before moving to Georgia for middle and high school, Samantha Josaphat graduated with an architecture degree from Penn State. After working for a handful of larger firms, she decided to strike out on her own, launching New York-based Studio 397—so named because when Josaphat got her license in 2017, she was only the 397th Black female architect in the U.S. to do so. “It was my way of creating that mark in time,” she explains, “and the number we can use to see how far we’ve progressed.”
In late 2019, she joined forces with her husband Luis Medina—a native of Puebla, Mexico before he relocated with his family to the U.S. “Her journey as she was getting licensed and started her firm was inspiring,” says Medina, who brings his background in accounting and finance, plus a master’s degree in construction management from NYU’s Schack Institute of Real Estate, to the studio.
Why did you decide to launch your own firm?
Samantha Josaphat: After I got licensed, I started to think about where I could go, where my qualifications and responsibilities would be valued. I looked for roles, but I found I couldn’t click the apply button. It felt like I was going to go down a familiar road. At larger firms, they would tell me to go to senior people for help or to find an answer, but I realized no one knows everything. I have a strong network [through NOMA, the National Organization of Minority Architects] and that gave me the confidence to go out on my own. I knew I could reach out to [them] to help me.
Studio 397 is part of the team working on New York’s Penn Station renovation. How did your work evolve to get you to this point?
SJ: We worked on the Flatbush Central Caribbean Market, a public market [in Brooklyn] with micro entrepreneur spaces. It allowed us to flex our commercial and hospitality muscles, which led to Turner Construction Company’s New York headquarters [in collaboration with Gensler]. We were now working at a scale that Luis and I were used to prior to Studio 397, versus when we did more residential work.
How does the firm prioritize sustainable approaches?
Luis Medina: [We try to incorporate] principles from various certifications, such as WELL, LEED, Passive House, and Living Building Challenge (LBC). We pursue projects that require these certifications, however we also understand that many clients are not willing or able to make them a requirement, and many of the benefits can be gained by [simply] following the principles. We communicate digestible approaches to our clients, including why we examine material sourcing, assembling, and maintenance. We explain that where we source materials has an environmental impact due to transportation, and stress how our selections affect air quality in a space. We need to ensure our design decisions have longevity and that we understand their impact on building operations and maintenance.
How do you design with hospitality in mind?
LM: Having an understanding of hospitality design has helped us work on projects outside of our wheelhouse, as more clients want to ensure a level of hospitality to the spaces they build in this post-pandemic environment.
What have you learned as you continue to grow your team?
SJ: The big transition for us was from four to six people. That meant we had to loosen our grip a bit, because we brought on people with experience who can help guide the design in a particular direction.

Studio 397 collaborated with Gensler on the design of Turner Construction Company’s 80,000-square-foot headquarters in New York
This is part of an ongoing interview series curated by the Hospitality Diversity Action Council (HDAC).


