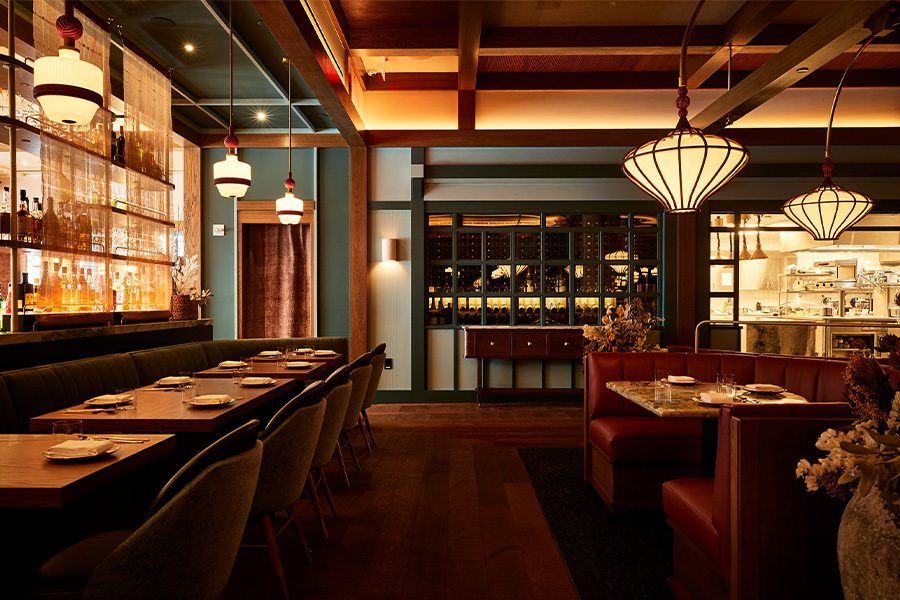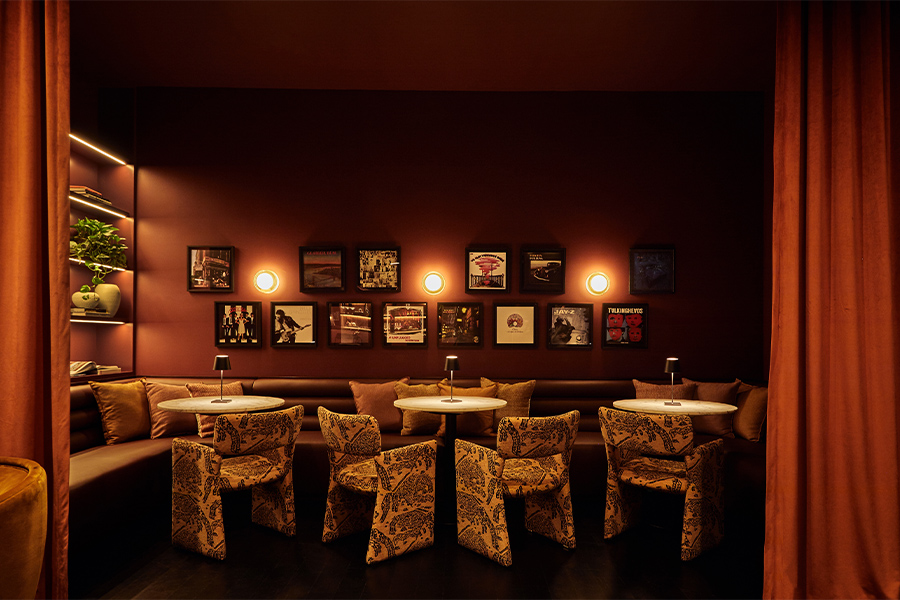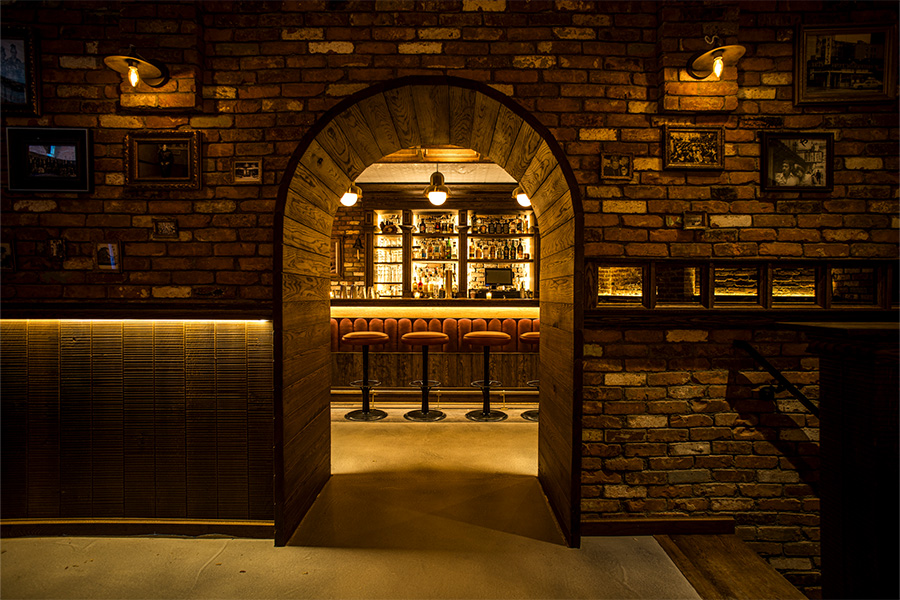Oiji, chef Brian Kim’s now-shuttered first restaurant, was an instant hit when it debuted in New York’s East Village in 2015. Yet, the Los Angeles-born, Seoul-bred chef admits he was overwhelmed by the process. “Everything was expensive, and I couldn’t invest a lot in design,” he recalls. Kim’s second venture, the recently opened Oiji Mi in Manhattan’s Flatiron District, ascends into fine dining territory, and this time around, he wanted an elevated interior to match his menu. “I spent a lot of time conceptualizing each part of the dining experience—the service, the food, the design,” he says. “Every part should serve a greater purpose together.”
Kim turned to New York firm AvroKO to bring his vision to life, showing up for his first meeting with the New York firm armed with mood boards and what AvroKO chief creative officer Nick Solomon remembers as “the most incredibly prepared brief.” The culinary philosophy fueling Oiji hasn’t wavered at Oiji Mi; it remains an homage to his Korean roots, but it was clear Kim “wanted to take it to the next level,” says Solomon.
A three-year collaborative process, including a yearlong pandemic break that left Kim wondering at times if he should carry on with the project at all, manifested in an East-meets-West aesthetic. “We wanted to capture the tradition of certain Korean aspects—the architecture, the details, the attention to craft,” says Solomon. At the same time, the design is anchored in its location, referencing the glamour of the neighborhood’s social clubs of yore.
When Solomon first stepped into the cavernous space, he took one look at the empty shell and its soaring ceilings and knew it needed to be carved up into smaller areas. A new layout also provided AvroKO the opportunity to delve into Kim’s heritage, basing its configuration on the architectural principles of the hanok, a classic Korean house demarcated into three zones: a central courtyard and front and back rooms. Because the star of Oiji Mi is Kim’s cooking, which is glimpsed from an open kitchen, the design couldn’t be “bolder than the food,” Solomon says.
Upon arrival, guests find themselves at the bar. Awash in green marble and furnishings wrapped in pink, it creates “a soft moment to walk into,” says Solomon. Above, a large-scale textile installation is an ode to jogakbo, the Korean style of patchwork pieced together from scraps of fabric.

The green marble-clad bar welcomes guests to the restaurant and draws eyes to the ceiling installation, which pays homage to traditional Korean patchwork called jogakbo
Enveloped in hues of mossy green and terracotta-plum in varying intensities, the dining room features an existing column now adorned with “jewelry-like lanterns that hang over the top,” adds Solomon. Double beams are connected by brass rods and capped in doorknobs for a sophisticated flourish; cocooning dining chairs were designed to reflect Kim’s desire for comfort; and the lighting fixtures, when looked at closely, have little touches like a knotted fabric, woven pieces, or an expressive curve that nod to ornamental Korean hairpins called binyeo.
In late 2022, the back area will become home to Kim’s intimate, multi-course, meat-centric omakase experience. Solomon likens the restaurant-within-a-restaurant to “a surprise speakeasy,” noting that although it has its own personality, it shares the same design language as Oiji Mi. Acting as a portal into the steakhouse is a screen that reinterprets the luminous Gilded Age drapery found at those one-time Flatiron hotspots. It elicits a sense of “dynamic movement,” says Solomon, that gives diners in the main room “a cue that there is something happening beyond.”
This is the sixth episode in our HDTV video series, which offers a behind-the-scenes look at what goes into designing and developing hospitality projects.






