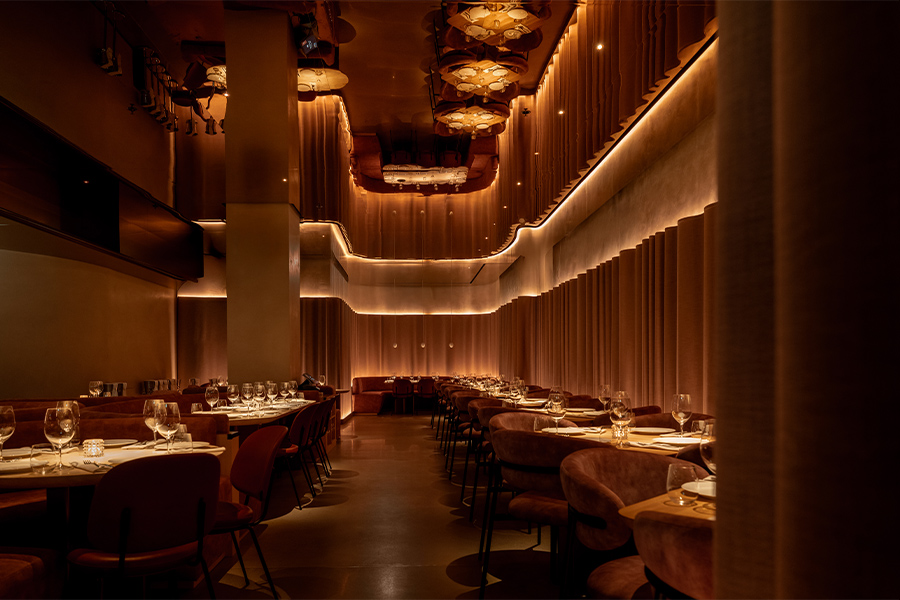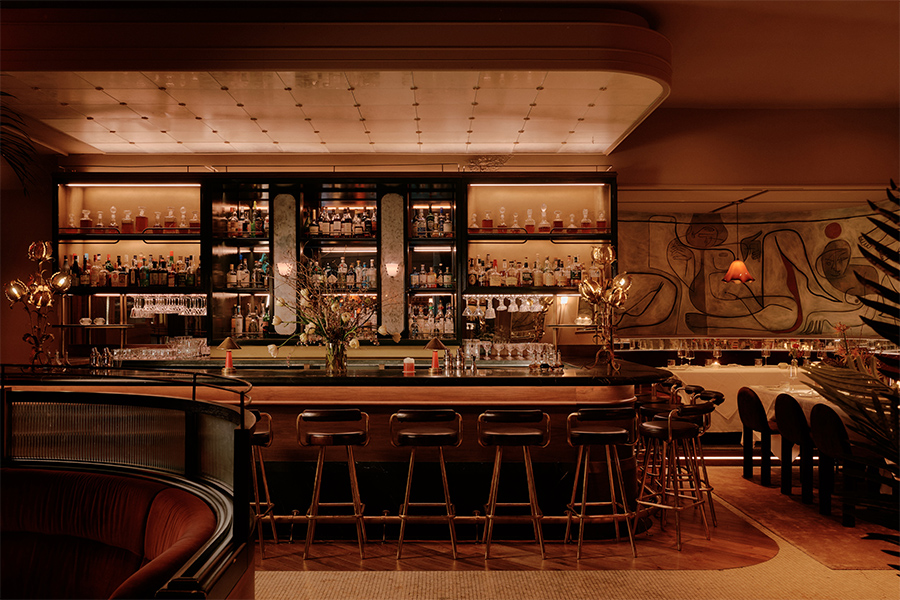Ingredients are the tools of the performance at chef Bryan Voltaggio’s Washington, DC restaurant, Range. Set in the Chevy Chase Pavilion, diners are entertained thanks to nine visible kitchens spread throughout the 14,000-square-foot space.
“Bryan had come up with an idea for an epicenter for cooks and different types of food,” says Alex Hurtado, principal of local firm Collective Architecture, which handled the design, adding that the various preparatory stations pastries, pastas, a charcuterie, and a rotisserie-were also on display. “His kitchen would be this stage for his different cooks to show off their talent.”

Photo by Ken Goodman Photography
Says Voltaggio: “We try our best to create a connection between our food, service, and overall atmosphere. “
Transforming the existing retail atmosphere into the 320-seat, multifaceted restaurant was the main challenge. “It was difficult figuring out how the different stations laid out and how they related,” says Elizabeth Hafner, project designer and architect. “The flow and function of everything was very important, so that the diners weren’t inconvenienced.” The massive kitchen works as one space with a separate pick up station in each zone.

Photo by Ken Goodman Photography
“The average person might think that it’s just a clean and modern look,” adds Hurtado. “The hardest thing to do in a lot of spaces is to make it look really simple and cohesive, but it’s so tricky to do that.”
A dogleg white marble counter is diced into groupings facing each kitchen, where diners have the option of watching food prep. “It was also key that it didn’t feel like a stuffy or super formal restaurant,” says Hafner. Informal loveseats, two-tops, and four-tops surround the circular atrium and banquettes line the linear walls.

Photo by Ken Goodman Photography
Keeping with the curvature of the dining space, bubble pendants hang from above. “The lighting is basically eye candy, since there’s already this whole glass wall,” says Hafner. “The pendants catch people’s attention but don’t take away from the space.”
A neutral palette highlighted by blonde wood and eucalyptus finish acts as a backdrop for the kitchen activity. “He wanted it to be muted, so we only used a couple of accents,” says Hurtado. “He actually gave us a picture of yellowed celery and butternut squash as colors.” Yellow hues cover the east and west walls, while the kitchens have a palette of frosted gray. “[The accent colors] work on your peripheral vision, so it’s not in your face,” Hurtado explains.

Photo by Ken Goodman Photography
The menu reappears in the flooring as well, with tile mimicking a leather texture. “Bryan uses the whole animal, so the leather look pays tribute to how he sees things,” says Hurtado. A less direct reference is seen in the bar’s vertical wood shelves. “Each layer has their own rhythm, like how food has a lot of different ingredients and different layers. Everything that Bryan does has a lot of layering to it too. You were there to experience the food, and that needed to be the focal point.”

Photo by Ken Goodman Photography


