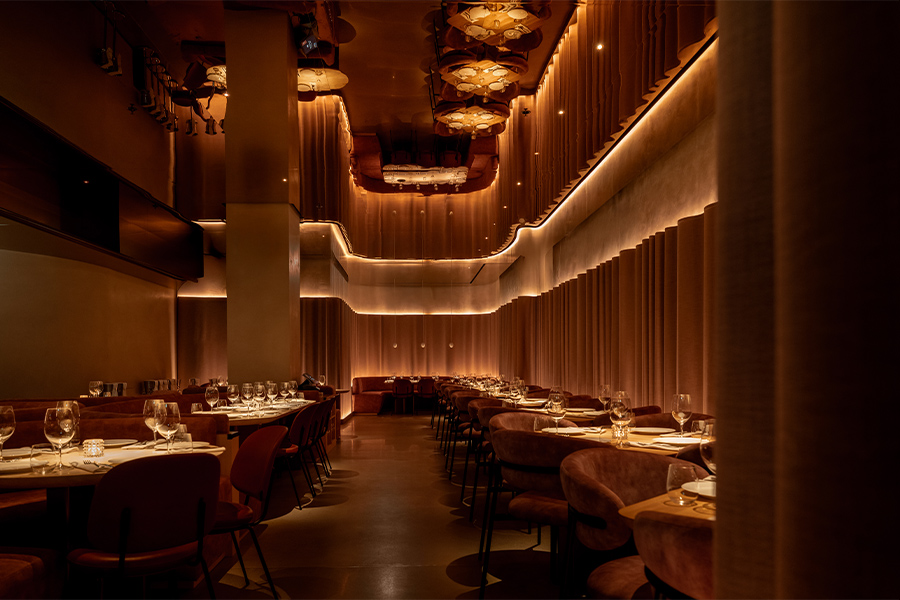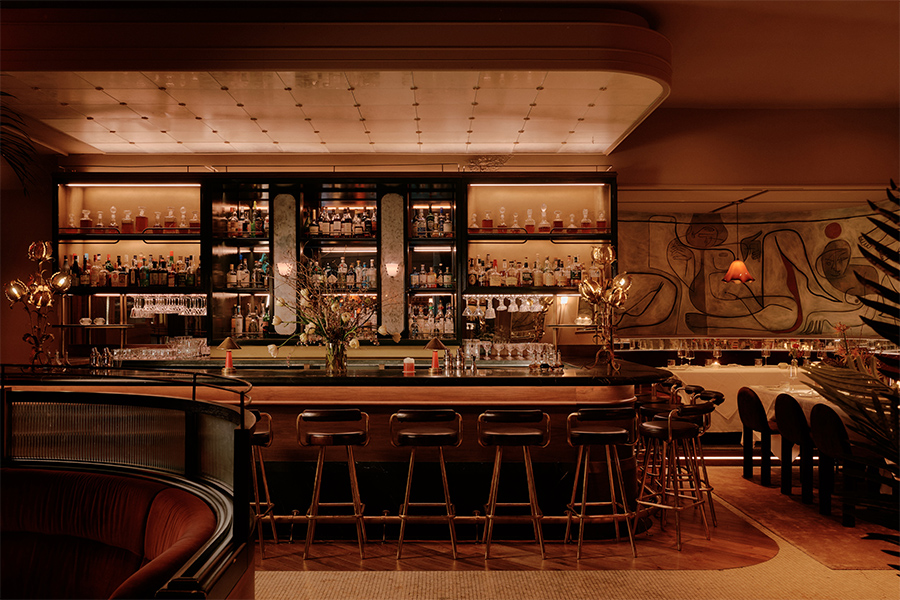No longer constrained by tradition or convention, wineries go immersive, forming a true connection between the winemaking craft and good design. Four recent standouts show the power of visual storytelling to create unexpected visitor experiences.
House of Flowers
Healdsburg, California

The architecture is rooted in the vernacular of the Russian River Valley
To restore a languishing 15.5-acre estate in the heart of the Russian River Valley for Flowers Vineyards, Walker Warner Architects’ principal Mike McCabe says he looked to “the region’s strong, simple vernacular forms to serve as a guide and reference point to help root the architecture to the setting.” This approach lent itself to an airy new addition, the House of Flowers tasting room and visitor center, formerly an old warehouse. The experience reveals itself slowly, beginning at the entry where a grove of redwoods leads visitors to the dark-stained building. Once inside, guests ascend a dramatic staircase, where they’re greeted by sweeping views of the vineyards and the garden. The interiors, which are lighter in contrast, feature off-white walls, concrete and oak flooring, and large windows and skylights—elements that draw focus to the landscape. “By refining the structures, simplifying the palette, and abstracting traditional detailing, we attempted to create an architectural expression that honors the local context while making visitors feel at home,” McCabe says.

The bright, airy second floor is home to the dining room, among other spaces
Delas Frères
Rhône, France

Large glass walls filter in sunlight
When Paris-based architect Carl Fredrik Svenstedt renovated Delas Frères’ property in Southern France, he turned to the surrounding terraced hills of Tain-l’Hermitage as the starting point for the $20 million transformation of this state-of-the-art production facility. Anchoring the design is the building’s 262-foot-long white stone façade, winding and undulating in an organic rhythm that tips a hat to the hills. “We built it to be touched,” reveals Svenstedt. Clad with Estaillade stone, “all 274 blocks were mounted traditionally by a father-and-son team, despite the technicality,” he adds.
The outdoors are reinforced again in the visitors’ gallery, where sunlight enters via a continuous skylight, with the rolling wall doubling as a protective reflector specifically for the tank and barrel halls. Spilling out to the garden, the renovated centerpiece manor house comprises a restaurant, tasting rooms, and 11 guest bedrooms, all of which feature light wood and stone interiors set against bright accents of red, green, and yellow, courtesy of Parisian designer Julia Rouzaud.

Inside, the building’s undulating wall doubles as a protective reflector for the barrel halls
Cakebread Cellars
Rutherford, California

Reclaimed redwood tank staves wrap the winery’s new buildings
Located in Napa Valley, Cakebread Cellars’ expansion celebrates a seamless choreography between old and new, with 36,000 square feet of additional hospitality, retail, and production space spread across the historic site. Imbuing the project with multiple references to the winemaking craft, San Francisco-based BCV Architecture + Interiors selected reclaimed redwood tank staves to clad new buildings, ensuring harmony with the existing structures. “Awash in natural light from a cupola and expansive glazing, the visitor center represents an elevated arrival experience, contrasting grandeur and intimacy,” says principal-in-charge Hans Baldauf. Nine new tasting rooms make up the reimagined space, each of which are designed for small tastings for a more intimate and immersive experience. Consider, for example, the Foster Road and Doggwood rooms located inside the cellar. Here, guests take in views of 12 dramatically uplit concrete egg fermentation tanks that offer a peek into the process.

The welcoming, wood-clad retail space
Aperture Cellars
Healdsburg, California

The winery’s four forms each have their own distinct roofline
The close relationship between Aperture founder Jesse Katz and his celebrated photographer father Andy Katz is at the heart of the winemaker’s hospitality center and 20,000-square-foot production facility in Healdsburg, California. To execute his vision, Juancarlos Fernandez, partner at St. Helena, California-based Signum Architecture, “explored the perspective of a camera—specifically the aperture of a lens,” he says. “While the two buildings are very different, the solution for each grew from our study of the elements of an aperture and the possibilities of deconstructing and reassembling them into varying forms.” With that in mind, the winery is broken down into four forms, each with a distinct roofline, but housing only one large structure. A pattern of vertical seams further delineates the building planes. The highlight, however, is the hospitality building. Designed to feel like an art gallery, a massive oculus fixture not only illuminates the wines, but Andy Katz’s museum-quality prints as well. It’s “unlike anything [you’ve] seen before,” Fernandez says.
This article originally appeared in HD’s May 2020 issue.


