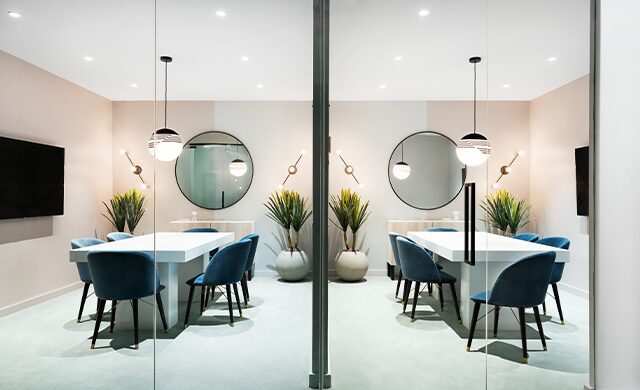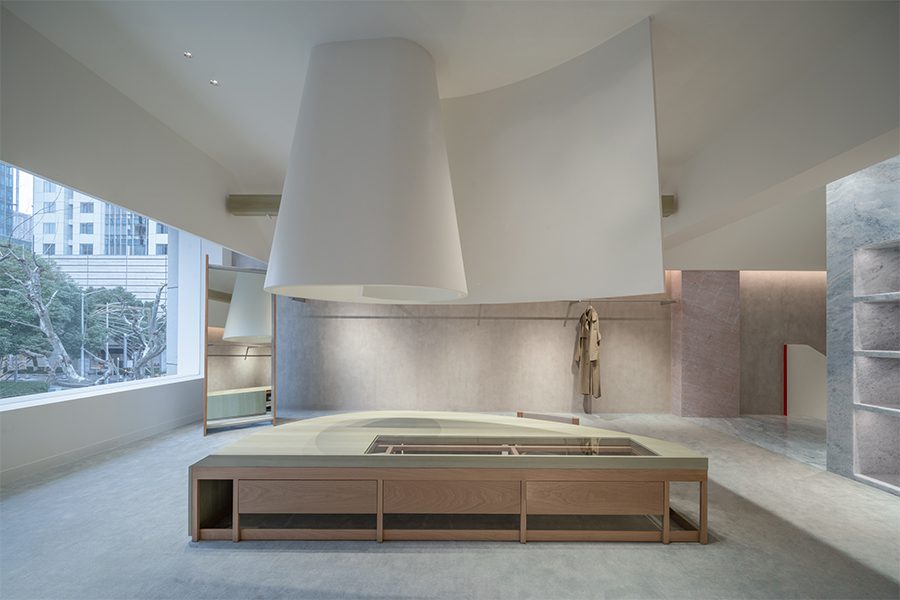Coworking continues to inspire with communal areas that rival any hotel. A handful of good-looking spaces redefine work-life balance while highlighting the importance of community.
Summit House
London

Details include terrazzo flooring done in a geometric pattern at reception
Tasked with creating an upscale, professional milieu for Summit House, Stockholm’s Note Design Studio let the 1920s Art Deco building on Lion Square in Holborn lead the design narrative. The result: a timeless space inspired by the structure’s original tiled façade and beautifully carved wooden entrance door, filmmaker Wes Anderson’s perfectly framed scenes, and the Swedish Grace movement. Set across four stories, the design team revealed refined and elegant moments throughout the 45,000-square-foot space. For instance, an earthy palette of burnt umber, terracotta, and ochre define the many communal areas, which are outfitted with plush, sculptural furnishings atop custom parquet and terrazzo flooring. “It has a certain grace; the people behave like that as well,” says firm founder Johannes Carlström. “It feels coherent and meant to be.”

Plush furniture enhances a seating corner
The Wing
Brooklyn, New York

The Perch café flaunts a black and white color scheme
Community is the focal point at the Wing, the women-focused coworking juggernaut with a dozen locations and counting around the globe. For its latest addition in Brooklyn’s Williamsburg neighborhood, the Wing’s director of interiors Laetitia Gorra and interior design coordinator Sarah Needleman created an inviting space bedecked with plush, curvaceous furnishings. In addition to conference rooms and lounge areas, the outpost includes signature elements like a lactation room for new mothers; a well-appointed salon-style beauty room with vibrant floral wallcovering and sumptuous velvet chairs; and the Perch café, which resembles an old school, Brooklyn-style deli with a black and white striped awning. “We love to create these beautiful rooms where women feel comfortable, confident, and inspired,” Gorra says.

The reception area is awash in a bold, feminine palette
Longhouse
Victoria, Australia

A lush indoor garden is a highlight of the multiuse venue
As a nod to Italy’s Palladian villas, Longhouse, a 328-foot-long building that seamlessly blends into 20 acres in central Victoria, Australia, contains a series of interior buildings including private living quarters, a lush indoor garden, and a coworking kitchen with a retractable roof. “It seems unclear what it is, and that’s part of its charm,” says architect Timothy Hill of Brisbane-based Partners Hill.
Instantly recognizable for its translucent glass-reinforced polyester skin, the unique space has become a destination for internationally renowned chefs, experts in such specialties as fermentation, and so-called woofers who trade labor and skills for food and housing. “Human beings love gardens, but there is often a level of hostility outside [because of weather extremes and wild animals],” Hill says. “Here, it can be a winter’s night in a storm, but you can pad around the garden in your socks. It’s quite beautiful to be in a garden at night and have that level of comfort.”

Private living quarters are swathed in cozy pastel hues
Bond Collective
Brooklyn, New York

Meeting rooms boast a calm, inviting setting
For its location in Brooklyn’s Bushwick neighborhood, Bond Collective’s creative director Thomas Gibbons and director of design Elide Grabowski joined three separate buildings into a cohesive 35,000-square-foot footprint that boasts a newly constructed atrium used as an event space. “It feels like a campus with different zones,” Gibbons says of the growing brand’s latest outpost. The lobby’s soaring terrazzo-clad wall sets the tone for the interior, where pastel hues, grid-like wall tile in the kitchen and bathrooms, and sculptural lighting evoke a 1980s vibe. Perhaps most coveted are the semiprivate cubes with walls upholstered in channeled seafoam green leather. “They are little jewel boxes,” Grabowski says. “We wanted to create a modern, candy-coated oasis that is refreshing, exciting, and warm.”

Pastel hues evoke a 1980s vibe
Photography by Michael Sinclair, Tory Williams, Shantanu Starick, Amanda Kirkpatrick, and Brandon Schulman
This article originally appeared in HD’s May 2020 issue.


