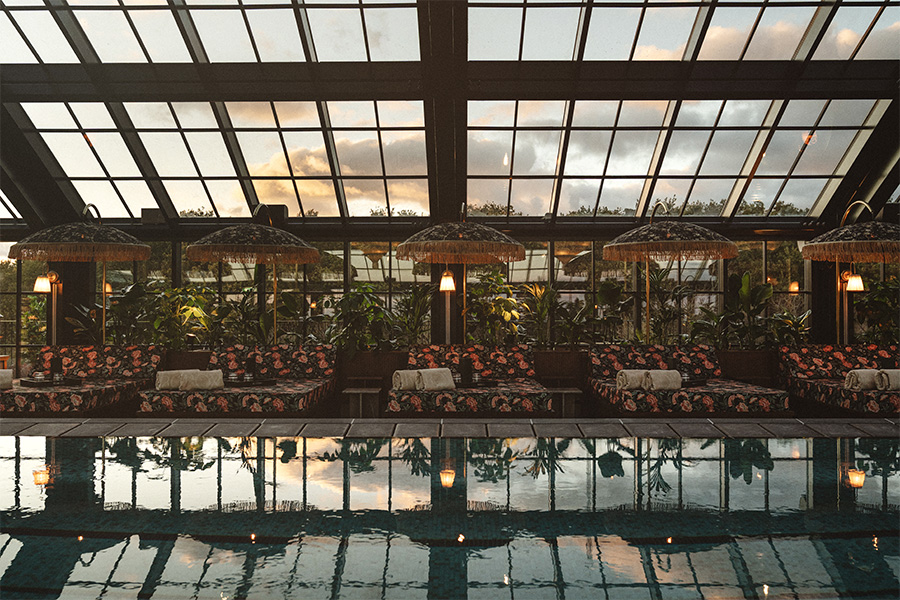The 30 Best Hotel Openings of 2021
Notable properties from every corner of the world serve up world-class design, amenities, and F+B concepts
Words by: Alia Akkam

2021 was a year of cautious optimism, as well as a testament to the hospitality industry’s passion and resilience. Indeed, hundreds of hotels—from major brands, noted hoteliers, and newcomers alike—debuted around the world across all categories.
Bright spots include the opening of the sprawling multimillion-dollar Resorts World Las Vegas; EDITION Hotels’ launch in Iceland—one of a handful that debuted this year from Ian Schrager’s lifestyle-meets-luxury brand; and the reemergence of the luxe Park Lane New York Hotel, and many more.
Before we look ahead to 2022, we take a look back at 30 recently opened properties that showcase the best hospitality has to offer and have us excited for what’s to come from our ever-expanding industry.
The 30 Best Hotel Openings of 2021
Notable properties from every corner of the world serve up world-class design, amenities, and F+B concepts
Words by: Alia Akkam
2021 was a year of cautious optimism, as well as a testament to the hospitality industry’s passion and resilience. Indeed, hundreds of hotels—from major brands, noted hoteliers, and newcomers alike—debuted around the world across all categories.
Bright spots include the opening of the sprawling multimillion-dollar Resorts World Las Vegas; EDITION Hotels’ launch in Iceland—one of a handful that debuted this year from Ian Schrager’s lifestyle-meets-luxury brand; and the reemergence of the luxe Park Lane New York Hotel, and many more.
Before we look ahead to 2022, we take a look back at 30 recently opened properties that showcase the best hospitality has to offer and have us excited for what’s to come from our ever-expanding industry.
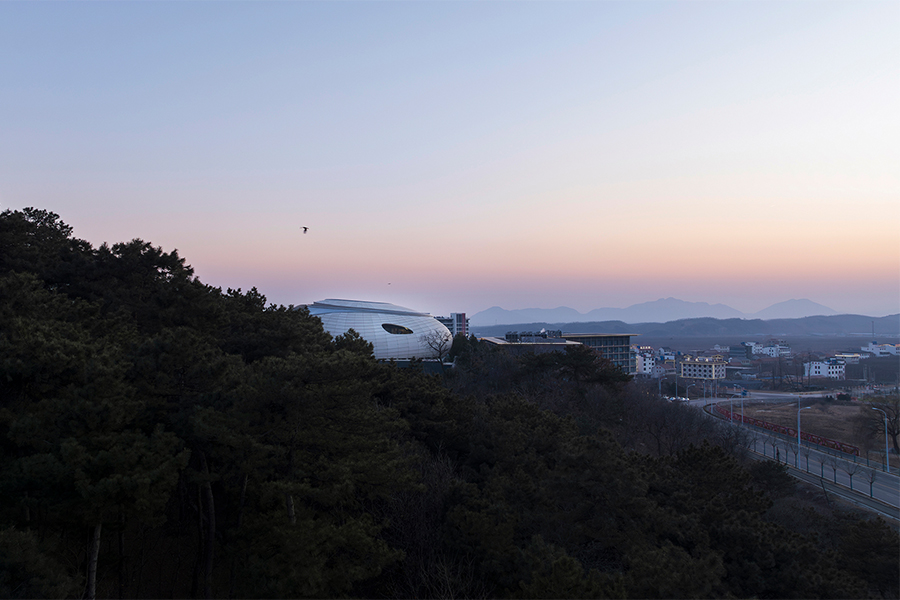
Mountain Mirage: Rock Hotel Rises Above Zunhua
Feb 25, 2026

The inaugural property from Patina Hotels & Resorts, Capella Hotel Group’s spin-off lifestyle brand, the Patina Maldives is the first-ever hotel project from São Paulo architectural practice Studio MK27, which collaborated with Lebanon-based Vladimir Djurovic Landscape Architecture to ensure that the property’s 90 low-slung villas and 20 studios blur into nature. A slate of minimalist materials like wood, linen, rattan, and paper cord warm the spaces. In addition to the plentiful wellness and gastronomic experiences that unfold at the resort, art plays a significant role, most notably in the form of the Amarta pavilion, a Skyspace light installation by James Turrell. Photo by Georg Roske
The inaugural property from Patina Hotels & Resorts, Capella Hotel Group’s spin-off lifestyle brand, the Patina Maldives is the first-ever hotel project from São Paulo architectural practice Studio MK27, which collaborated with Lebanon-based Vladimir Djurovic Landscape Architecture to ensure that the property’s 90 low-slung villas and 20 studios blur into nature. A slate of minimalist materials like wood, linen, rattan, and paper cord warm the spaces. In addition to the plentiful wellness and gastronomic experiences that unfold at the resort, art plays a significant role, most notably in the form of the Amarta pavilion, a Skyspace light installation by James Turrell. Photo by Georg Roske

Hotel Motto, located on Vienna’s most bustling shopping street, is a classy reprieve housed in a Renaissance- and Baroque-style building that has provided accommodations since 1665. Bernd Schlacher, who presides over the city’s hospitality brand Motto Group, personally imagined the 83 dreamy pink-hued Art Deco guestrooms and eight suites, which showcase herringbone parquet floors, custom tiles, and walls covered in fabric that is emblazoned with botanical prints. This joyful 1920s Paris mood is also on display at Chez Bernard. Dotted with curvy banquettes, the restaurant sits underneath a glass dome—a contemporary intervention by locally based Arkan Zeytinoglu Architects that feels as if it has always been there.
Hotel Motto, located on Vienna’s most bustling shopping street, is a classy reprieve housed in a Renaissance- and Baroque-style building that has provided accommodations since 1665. Bernd Schlacher, who presides over the city’s hospitality brand Motto Group, personally imagined the 83 dreamy pink-hued Art Deco guestrooms and eight suites, which showcase herringbone parquet floors, custom tiles, and walls covered in fabric that is emblazoned with botanical prints. This joyful 1920s Paris mood is also on display at Chez Bernard. Dotted with curvy banquettes, the restaurant sits underneath a glass dome—a contemporary intervention by locally based Arkan Zeytinoglu Architects that feels as if it has always been there.

Built in 1971 by influential architects Emery Roth & Sons, the Park Lane New York, now operated by Highgate, is a Midtown legend overlooking Central Park. Restoring original post-war details was a priority for Yabu Pushelberg; the Toronto- and New York-based firm even repurposed historic chandeliers and sconces. Informed by the abundance of greenery just outside the hotel, local studio En Viu handpainted murals in the 610 guestrooms and public spaces that bring to life flora and fauna. Further, nightlife guru Scott Sartiano is behind the hotel’s three swanky venues, including the Art Nouveau-detailed Rose Lane, Harry’s New York Bar, and the soon-to-open Darling on the 47th floor, which is poised to become the first rooftop lounge on Billionaires’ Row. Photo by Alice Gao
Built in 1971 by influential architects Emery Roth & Sons, the Park Lane New York, now operated by Highgate, is a Midtown legend overlooking Central Park. Restoring original post-war details was a priority for Yabu Pushelberg; the Toronto- and New York-based firm even repurposed historic chandeliers and sconces. Informed by the abundance of greenery just outside the hotel, local studio En Viu handpainted murals in the 610 guestrooms and public spaces that bring to life flora and fauna. Further, nightlife guru Scott Sartiano is behind the hotel’s three swanky venues, including the Art Nouveau-detailed Rose Lane, Harry’s New York Bar, and the soon-to-open Darling on the 47th floor, which is poised to become the first rooftop lounge on Billionaires’ Row. Photo by Alice Gao
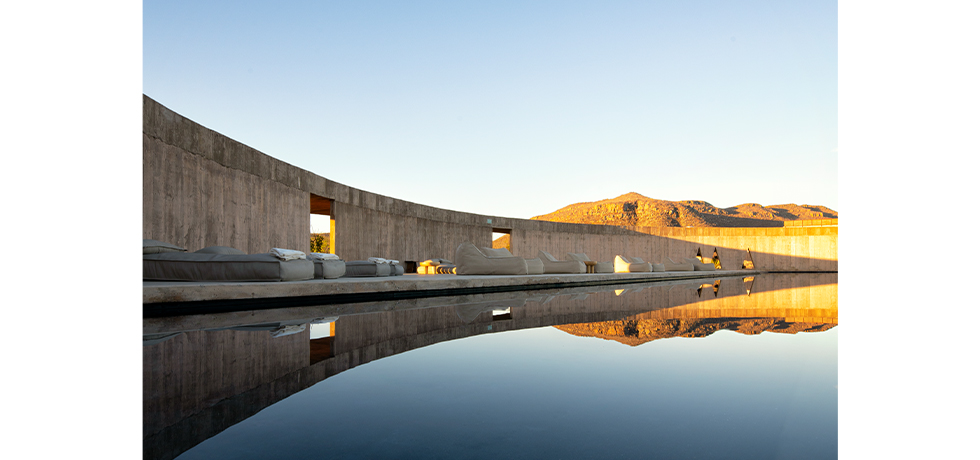
Pablo Carmona and Joshua Kremer opened the 35-suite Paradero Todos Santos in La Mesa, a Mexican farming community in Baja California Sur, to illuminate the natural environs and local culture through a slate of experience-inclusive programming spanning morning yoga and sunset bike rides. For the execution of this sustainable, adventure-driven hotel that integrates with the land, Carmona and Kremer turned to Yektajo & Valdez Architects and Guadalajara design studio B-Huber. The result is a clever trapezoid-shaped structure that maximizes sightlines, features suites with outdoor seating areas, and weaves in earthy materials like concrete, metal, and local wood. Thronged with indigenous plants, a botanical garden designed by Mexico City-based Polen is the centerpiece. Photo by Yoshikoitani Photography
Pablo Carmona and Joshua Kremer opened the 35-suite Paradero Todos Santos in La Mesa, a Mexican farming community in Baja California Sur, to illuminate the natural environs and local culture through a slate of experience-inclusive programming spanning morning yoga and sunset bike rides. For the execution of this sustainable, adventure-driven hotel that integrates with the land, Carmona and Kremer turned to Yektajo & Valdez Architects and Guadalajara design studio B-Huber. The result is a clever trapezoid-shaped structure that maximizes sightlines, features suites with outdoor seating areas, and weaves in earthy materials like concrete, metal, and local wood. Thronged with indigenous plants, a botanical garden designed by Mexico City-based Polen is the centerpiece. Photo by Yoshikoitani Photography

When it opened in 1914, the Western-style Chosun Hotel (now the Westin Josun Seoul) was the most luxurious in Korea. Paying tribute to that heritage is the 254-key Josun Palace in Seoul’s Gangnam district, the first foray into South Korea for Marriott’s Luxury Collection brand. Designed by Monaco practice Humbert & Poyet, the hotel boasts an Art Deco flair, abundant in geometric patterns and elegant spaces like the grand reception with its cocooning floral-patterned seating and gleaming metal accents. A sculpture by Daniel Arsham sets an artful tone in the entrance, paving the way to works by the likes of Joseph Stashkevetch, Jean-Michel Othoniel, and Candida Höfer.
When it opened in 1914, the Western-style Chosun Hotel (now the Westin Josun Seoul) was the most luxurious in Korea. Paying tribute to that heritage is the 254-key Josun Palace in Seoul’s Gangnam district, the first foray into South Korea for Marriott’s Luxury Collection brand. Designed by Monaco practice Humbert & Poyet, the hotel boasts an Art Deco flair, abundant in geometric patterns and elegant spaces like the grand reception with its cocooning floral-patterned seating and gleaming metal accents. A sculpture by Daniel Arsham sets an artful tone in the entrance, paving the way to works by the likes of Joseph Stashkevetch, Jean-Michel Othoniel, and Candida Höfer.
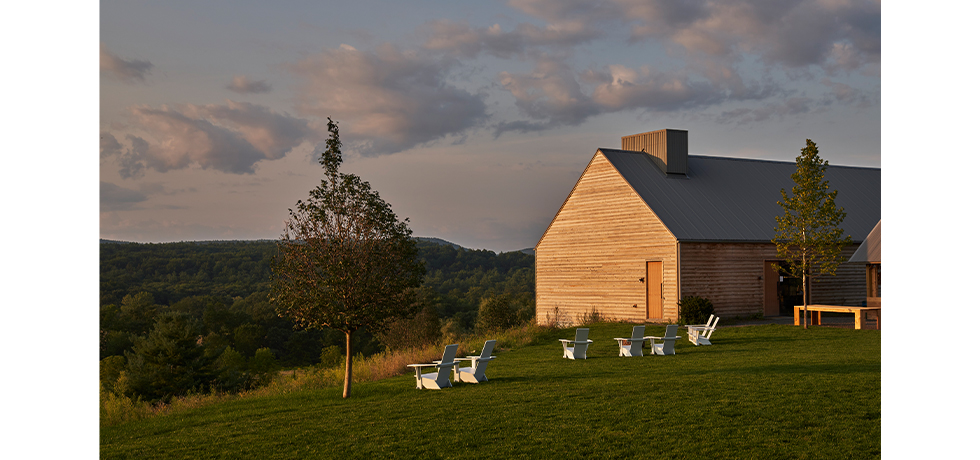
The vision of Taavo Somer, Inness is rustic 225-acre compound in New York’s Hudson Valley. The collaboration between Somer and developers Michael Barry, CBSK Ironstate, and Lee Pollock, as well as New York-based design firm the Post Company and landscape architect Miranda Brooks resulted in a bucolic setting that is home to a restaurant, a 9-hole golf course, a duo of saltwater pools, and tennis courts. (A spa is forthcoming.) Meanwhile, the 28 cabins and 12 guestrooms—set in a New England-style farmhouse that is also home to the bar, kitchen, library, and game room—are decked out with fireplaces, canopy beds, and custom furniture. Photos by Adrian Gaut
The vision of Taavo Somer, Inness is rustic 225-acre compound in New York’s Hudson Valley. The collaboration between Somer and developers Michael Barry, CBSK Ironstate, and Lee Pollock, as well as New York-based design firm the Post Company and landscape architect Miranda Brooks resulted in a bucolic setting that is home to a restaurant, a 9-hole golf course, a duo of saltwater pools, and tennis courts. (A spa is forthcoming.) Meanwhile, the 28 cabins and 12 guestrooms—set in a New England-style farmhouse that is also home to the bar, kitchen, library, and game room—are decked out with fireplaces, canopy beds, and custom furniture. Photos by Adrian Gaut

Other than the sky blue veranda ceilings and ferns adorning the balcony, the red brick façade of Hotel Saint Vincent largely looks as it did in 1861 when the building opened in the Lower Garden District of New Orleans as an orphanage. In the hands of Larry McGuire, Tom Moorman, and Liz Lambert of MML Hospitality, the 75-room property, revamped by Lambert and McGuire’s eponymous sister design studio, has a vintage spirit marked by the likes of a courtyard pool and 1970s Murano glass chandeliers. Guestrooms, each with their own clever layout, flaunt elements like salmon-hued velvet curtains, red lacquer millwork, and custom psychedelic wallpaper that takes cues from Florentine marble book bindings. Photo courtesy of Hotel Saint Vincent
Other than the sky blue veranda ceilings and ferns adorning the balcony, the red brick façade of Hotel Saint Vincent largely looks as it did in 1861 when the building opened in the Lower Garden District of New Orleans as an orphanage. In the hands of Larry McGuire, Tom Moorman, and Liz Lambert of MML Hospitality, the 75-room property, revamped by Lambert and McGuire’s eponymous sister design studio, has a vintage spirit marked by the likes of a courtyard pool and 1970s Murano glass chandeliers. Guestrooms, each with their own clever layout, flaunt elements like salmon-hued velvet curtains, red lacquer millwork, and custom psychedelic wallpaper that takes cues from Florentine marble book bindings. Photo courtesy of Hotel Saint Vincent

For NoMad’s foray across the pond, Sydell Group tasked New York firm Roman and Williams Buildings and Interiors with the transformation of the 19th-century Bow Street Magistrates’ Court in Covent Garden into the NoMad London. The two-story Library, a NoMad fixture, is kitted out with velvet and sapele millwork, while another NoMad hallmark, the Atrium, is where guests dine under a glass ceiling amid greenery and moody murals painted by set designers from the Royal Opera House across the street. Meanwhile, marble fireplaces and contemporary artwork give the guestrooms, some of them old jail cells, a pied-à-terre feel. Photo by Benoit Linero
For NoMad’s foray across the pond, Sydell Group tasked New York firm Roman and Williams Buildings and Interiors with the transformation of the 19th-century Bow Street Magistrates’ Court in Covent Garden into the NoMad London. The two-story Library, a NoMad fixture, is kitted out with velvet and sapele millwork, while another NoMad hallmark, the Atrium, is where guests dine under a glass ceiling amid greenery and moody murals painted by set designers from the Royal Opera House across the street. Meanwhile, marble fireplaces and contemporary artwork give the guestrooms, some of them old jail cells, a pied-à-terre feel. Photo by Benoit Linero

Shou sugi ban wood and blackened steel frames on the façade of the harborside Reykjavik EDITION hint at Iceland’s natural beauty. Indeed, the striking landscape, marked by lava, geysers, and hot springs, guided the design of this 253-room hotel led by local architects T.ark, New York firm Roman and Williams Buildings and Interiors, and Ian Schrager Company. This is evident in the lobby, where a stacked basalt slate totem sculpture, made in partnership with Icelandic artisans, is a focal point. A 3D digital rendering of the Northern Lights also grounds the hotel in its location, as does the central open-flame fireplace in the lounge, accompanied by custom furniture like a white shearling armchair. A highlight of the public spaces is the bar, Tölt, outfitted with teak tambour walls, pony hair poufs, and custom rugs decorated with Icelandic geometry patterns. Photo by Nikolas Koenig
Shou sugi ban wood and blackened steel frames on the façade of the harborside Reykjavik EDITION hint at Iceland’s natural beauty. Indeed, the striking landscape, marked by lava, geysers, and hot springs, guided the design of this 253-room hotel led by local architects T.ark, New York firm Roman and Williams Buildings and Interiors, and Ian Schrager Company. This is evident in the lobby, where a stacked basalt slate totem sculpture, made in partnership with Icelandic artisans, is a focal point. A 3D digital rendering of the Northern Lights also grounds the hotel in its location, as does the central open-flame fireplace in the lounge, accompanied by custom furniture like a white shearling armchair. A highlight of the public spaces is the bar, Tölt, outfitted with teak tambour walls, pony hair poufs, and custom rugs decorated with Icelandic geometry patterns. Photo by Nikolas Koenig
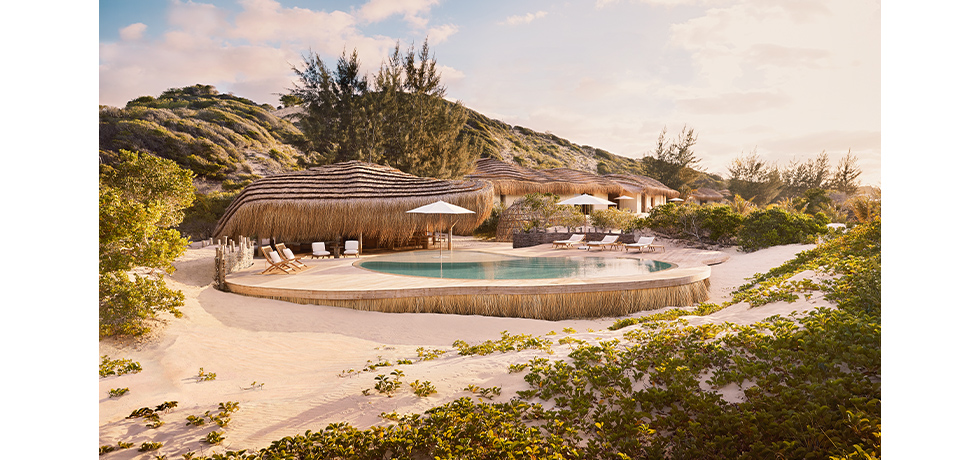
Nina Flohr fell in love with Africa at a young age, so when she founded Kisawa Sanctuary, just off the coast of Mozambique, it was essential that the resort both help to conserve the island’s remarkable forest-meets-sand dune landscape (Flohr is also behind Kisawa’s sister nonprofit, the Bazaruto Center for Scientific Studies) and showcase the local culture. Set against a backdrop of earth tones, the property pairs innovation with tradition. The thatching and weaving skills of Mozambican artisans, for instance, are on display throughout the 22 bungalows, while interiors marry a color palette inspired by the 1970s with art and antiques sourced from across Africa. The result is a beachfront oasis that celebrates the natural environment, as well as the people of Benguerra Island. Photo by Elsa Young
Nina Flohr fell in love with Africa at a young age, so when she founded Kisawa Sanctuary, just off the coast of Mozambique, it was essential that the resort both help to conserve the island’s remarkable forest-meets-sand dune landscape (Flohr is also behind Kisawa’s sister nonprofit, the Bazaruto Center for Scientific Studies) and showcase the local culture. Set against a backdrop of earth tones, the property pairs innovation with tradition. The thatching and weaving skills of Mozambican artisans, for instance, are on display throughout the 22 bungalows, while interiors marry a color palette inspired by the 1970s with art and antiques sourced from across Africa. The result is a beachfront oasis that celebrates the natural environment, as well as the people of Benguerra Island. Photo by Elsa Young

At the Goodtime Hotel, from musician Pharrell Williams and Groot Hospitality founder David Grutman, Art Deco vibes are fueled by a cheerful palette courtesy of San Francisco designer Ken Fulk. Beyond the corrugated façade of the Morris Adjmi Architects-designed building are whimsical retro elements, including the front desk accentuated with a palm frond-patterned skirt, a library swathed in peach tones, tropical murals, and leopard-print benches in the 266 guestrooms. Strawberry Moon, the restaurant and pool club, also nods to the Caribbean of yore with pastel stripes and scalloped bar seats, bolstered by tropical greenery from local landscape architect Raymond Jungles. Photo by Alice Gao
At the Goodtime Hotel, from musician Pharrell Williams and Groot Hospitality founder David Grutman, Art Deco vibes are fueled by a cheerful palette courtesy of San Francisco designer Ken Fulk. Beyond the corrugated façade of the Morris Adjmi Architects-designed building are whimsical retro elements, including the front desk accentuated with a palm frond-patterned skirt, a library swathed in peach tones, tropical murals, and leopard-print benches in the 266 guestrooms. Strawberry Moon, the restaurant and pool club, also nods to the Caribbean of yore with pastel stripes and scalloped bar seats, bolstered by tropical greenery from local landscape architect Raymond Jungles. Photo by Alice Gao

The Cheval Blanc Paris takes root in the restored Art Deco-style La Samaritaine building and comprises five F+B concepts as well as a Dior Spa. New York studio Peter Marino Architect maintained a chic residential feel throughout by working with numerous craftspeople. There are patinated bronze and white marble chandeliers in the 72 guestrooms by Philippe Anthonioz, as well as Sophie Mallebranche’s woven metal textiles and Ingrid Donat’s gilded bronze openwork. Frank Gehry’s horse sculpture perched on a bronze and marble table by Laurence Montano at the entrance is an introduction to the distinguished art collection marked by pieces from Vik Muniz and Les Lalanne found throughout the hotel. Photo by Alexandre Tabaste
The Cheval Blanc Paris takes root in the restored Art Deco-style La Samaritaine building and comprises five F+B concepts as well as a Dior Spa. New York studio Peter Marino Architect maintained a chic residential feel throughout by working with numerous craftspeople. There are patinated bronze and white marble chandeliers in the 72 guestrooms by Philippe Anthonioz, as well as Sophie Mallebranche’s woven metal textiles and Ingrid Donat’s gilded bronze openwork. Frank Gehry’s horse sculpture perched on a bronze and marble table by Laurence Montano at the entrance is an introduction to the distinguished art collection marked by pieces from Vik Muniz and Les Lalanne found throughout the hotel. Photo by Alexandre Tabaste

Roosevelt Island, one of New York’s sleepier enclaves, has emerged as a coveted destination, thanks to the arrival of the Graduate Roosevelt Island. The 224-key hotel, from AJ Capital Partners, Stonehill Taylor, and Snøhetta, is found on the budding Cornell Tech campus, where guests are welcomed by a towering iteration of Hebru Brantley’s Flyboy sculpture at the reception desk and a lobby stuffed with shelves of recycled textbooks. On the roof, the Panorama Room, designed by New York firm Parts and Labor Design, invites guests to take in sweeping views of the Queensboro Bridge and Manhattan surrounded by marble and velvet. Photo by Steve Freihon
Roosevelt Island, one of New York’s sleepier enclaves, has emerged as a coveted destination, thanks to the arrival of the Graduate Roosevelt Island. The 224-key hotel, from AJ Capital Partners, Stonehill Taylor, and Snøhetta, is found on the budding Cornell Tech campus, where guests are welcomed by a towering iteration of Hebru Brantley’s Flyboy sculpture at the reception desk and a lobby stuffed with shelves of recycled textbooks. On the roof, the Panorama Room, designed by New York firm Parts and Labor Design, invites guests to take in sweeping views of the Queensboro Bridge and Manhattan surrounded by marble and velvet. Photo by Steve Freihon

Located in Mexico’s Baja California Sur, the 32-room coastal boardwalk Baja Club Hotel from Grupo Habita is the deft union of a 1910 colonial-style villa and a complementary L-shaped new build by Mexico City-based architect Max von Werz and Paris design studio Jaune. Propelling this synergy is the courtyard, where a preserved pergola plays a central role in the restaurant. Original brick walls are rounded out with woodwork, blown-glass, and Talavera tiles—all materials that exemplify Mexican craftsmanship—while the eye-catching helical staircase adds a sense of drama to the contemporary structure. Photo by César Béjar
Located in Mexico’s Baja California Sur, the 32-room coastal boardwalk Baja Club Hotel from Grupo Habita is the deft union of a 1910 colonial-style villa and a complementary L-shaped new build by Mexico City-based architect Max von Werz and Paris design studio Jaune. Propelling this synergy is the courtyard, where a preserved pergola plays a central role in the restaurant. Original brick walls are rounded out with woodwork, blown-glass, and Talavera tiles—all materials that exemplify Mexican craftsmanship—while the eye-catching helical staircase adds a sense of drama to the contemporary structure. Photo by César Béjar
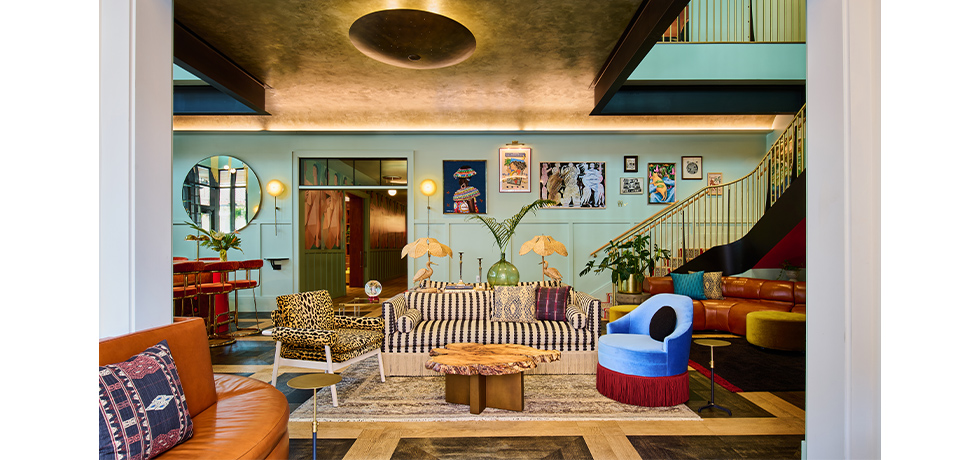
Not long after Virgin Hotels brought together a number of design talents like Rockwell Group and Studio Collective to take over the former Hard Rock Hotel in Las Vegas, the brand landed in New Orleans with the Virgin Hotels New Orleans. The Warehouse District new build, from Mathes Brierre Architects and CallisonRTKL, contains all of Virgin’s signature spaces, including the Commons Club and Funny Library Coffee Shop. Local studio Logan Killen Interiors ensured the hotel conjured New Orleans through a residential aesthetic that highlights custom Matisse-inspired corridor carpeting and in the 238 guest “chambers,” paneled doors, French wallpaper, and Moroccan tile. Photo by Michael Mundy
Not long after Virgin Hotels brought together a number of design talents like Rockwell Group and Studio Collective to take over the former Hard Rock Hotel in Las Vegas, the brand landed in New Orleans with the Virgin Hotels New Orleans. The Warehouse District new build, from Mathes Brierre Architects and CallisonRTKL, contains all of Virgin’s signature spaces, including the Commons Club and Funny Library Coffee Shop. Local studio Logan Killen Interiors ensured the hotel conjured New Orleans through a residential aesthetic that highlights custom Matisse-inspired corridor carpeting and in the 238 guest “chambers,” paneled doors, French wallpaper, and Moroccan tile. Photo by Michael Mundy

Given that the Alila Marea hugs a coastal bluff, San Diego-based Joseph Wong Design Associates and Brooklyn, New York, firm MARKZEFF wanted the 130-key hotel to echo the Encinitas landscape. By integrating materials like concrete, glass, and oak, softened by a color palette of beige and muted gray that references the sand, stones, and driftwood of the beach, Alila Marea merges with the outdoors. In the lobby, a staircase defined by towering steel rods is a showstopper, but it’s the subtler details, including the rope adorning guestroom chairs, large-scale ocean photography by Aaron Chang, and pool bar wall panels crafted with the same techniques used to make surfboards that reinforce the coastal narrative. Photo by Eric Laignel
Given that the Alila Marea hugs a coastal bluff, San Diego-based Joseph Wong Design Associates and Brooklyn, New York, firm MARKZEFF wanted the 130-key hotel to echo the Encinitas landscape. By integrating materials like concrete, glass, and oak, softened by a color palette of beige and muted gray that references the sand, stones, and driftwood of the beach, Alila Marea merges with the outdoors. In the lobby, a staircase defined by towering steel rods is a showstopper, but it’s the subtler details, including the rope adorning guestroom chairs, large-scale ocean photography by Aaron Chang, and pool bar wall panels crafted with the same techniques used to make surfboards that reinforce the coastal narrative. Photo by Eric Laignel

The first new resort on the Strip in a decade, the $4.3 billion Resorts World Las Vegas is a 3,500-room built-from-the-ground-up behemoth uniting Hilton Hotels & Resorts, Conrad Hotels & Resorts, and LXR Hotels & Resorts. The Las Vegas Hilton, sporting blue, gold, and cream guestrooms, was handled by Wilson Associates, while Los Angeles-based KNA Design was tasked with the Conrad Las Vegas, where rooms are invigorated with jolts of red. Most luxe of them all is LXR’s Crockfords Las Vegas, the handiwork of local firm Steelman Partners. While the F+B venues draw attention, including the Baccarat Bar (shown), first impressions are made in the lobby, with its large-scale sculptural chandelier and 26-foot-tall vaulted ceilings. Photo courtesy of Resorts World Las Vegas
The first new resort on the Strip in a decade, the $4.3 billion Resorts World Las Vegas is a 3,500-room built-from-the-ground-up behemoth uniting Hilton Hotels & Resorts, Conrad Hotels & Resorts, and LXR Hotels & Resorts. The Las Vegas Hilton, sporting blue, gold, and cream guestrooms, was handled by Wilson Associates, while Los Angeles-based KNA Design was tasked with the Conrad Las Vegas, where rooms are invigorated with jolts of red. Most luxe of them all is LXR’s Crockfords Las Vegas, the handiwork of local firm Steelman Partners. While the F+B venues draw attention, including the Baccarat Bar (shown), first impressions are made in the lobby, with its large-scale sculptural chandelier and 26-foot-tall vaulted ceilings. Photo courtesy of Resorts World Las Vegas

In the fall, Six Senses made its debut in India with the 48-suite Six Senses Fort Barwara, a resort dramatically enfolded within the walls of a 14th-century Rajasthan fort integrating palaces and temples. Revitalized by Ahmedabad-based architectural practice Panika, landscape architect Savita Punde, and conservation experts for more than a decade, it is now in the midst of a rewilding project, which aims to conserve the natural habitat by removing invasive species and planting native and endemic trees pivotal for a healthy ecosystem. Expansive wellness offerings, a Six Senses hallmark, are buoyed by courtyard dining and suites looking onto private walled gardens. Photo by Kiattipong Panchee
In the fall, Six Senses made its debut in India with the 48-suite Six Senses Fort Barwara, a resort dramatically enfolded within the walls of a 14th-century Rajasthan fort integrating palaces and temples. Revitalized by Ahmedabad-based architectural practice Panika, landscape architect Savita Punde, and conservation experts for more than a decade, it is now in the midst of a rewilding project, which aims to conserve the natural habitat by removing invasive species and planting native and endemic trees pivotal for a healthy ecosystem. Expansive wellness offerings, a Six Senses hallmark, are buoyed by courtyard dining and suites looking onto private walled gardens. Photo by Kiattipong Panchee
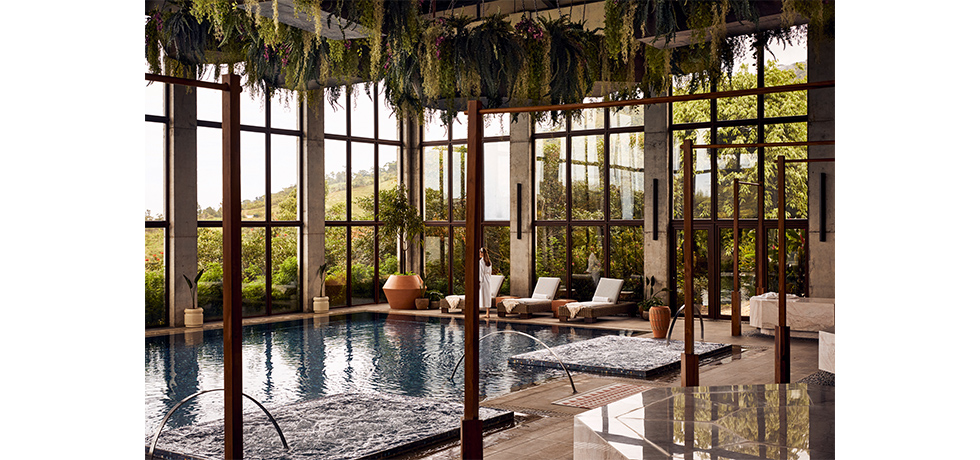
On the heels of a busy 2020, Auberge Resorts Collection also expanded its portfolio in 2021 with Hacienda AltaGracia. The 50-casita retreat set on 180 acres in Costa Rica’s Talamanca Mountains range blends in with its verdant landscape. In harmony with the lush pergolas and private casita plunge pools is an outpost of the holistic wellness spa the Well, for which the resort’s designer, New York-based Nina Gotlieb, played with local Guanacaste wood, sisal, and numerous plants. The highlight of the space is a tree sculpture by local artist Daniela Monge. Hovering above a reflecting pond, it sets a soothing tone at the entrance. Photo by Oliver Pilcher
On the heels of a busy 2020, Auberge Resorts Collection also expanded its portfolio in 2021 with Hacienda AltaGracia. The 50-casita retreat set on 180 acres in Costa Rica’s Talamanca Mountains range blends in with its verdant landscape. In harmony with the lush pergolas and private casita plunge pools is an outpost of the holistic wellness spa the Well, for which the resort’s designer, New York-based Nina Gotlieb, played with local Guanacaste wood, sisal, and numerous plants. The highlight of the space is a tree sculpture by local artist Daniela Monge. Hovering above a reflecting pond, it sets a soothing tone at the entrance. Photo by Oliver Pilcher
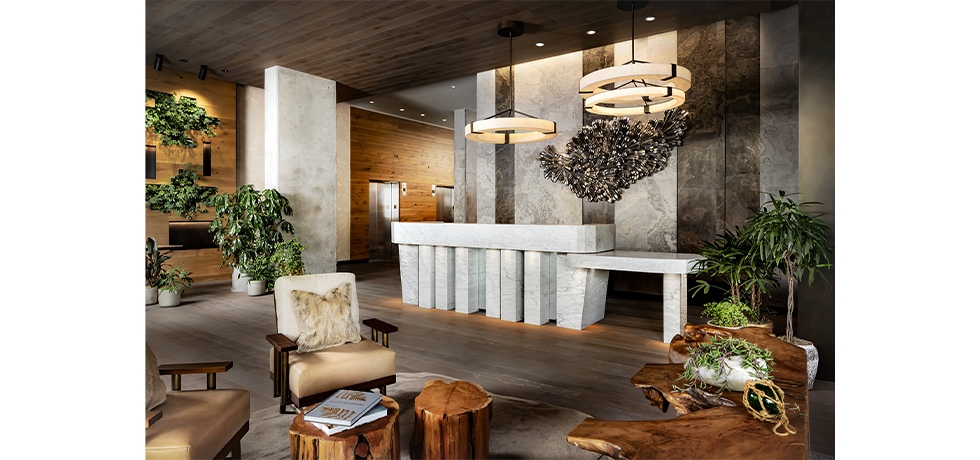
Nature and sustainability always take centerstage at 1 Hotels, but at the Rockwell Group-designed 1 Hotel Toronto, the focus is also on the muted tones of Lake Ontario and the textures inherent to the four seasons. Outside, an installation of maple trees, native plants, and granite and limestone boulders sourced from local quarries greets guests, while in the lobby, a living green wall is paired with furniture fashioned out of reclaimed elm wood and teak root in collaboration with Toronto studio Just Be Woodsy. Even the marble baths in the 91 guestrooms and 21 suites, accessed through sliding barn doors, are softened with hickory. Completing the property are a handful of F+B concepts, including Harriet’s Rooftop. Crowning the hotel, the nature-inspired oasis offers a wraparound terrace with impressive skyline views. Photo by Brandon Barré
Nature and sustainability always take centerstage at 1 Hotels, but at the Rockwell Group-designed 1 Hotel Toronto, the focus is also on the muted tones of Lake Ontario and the textures inherent to the four seasons. Outside, an installation of maple trees, native plants, and granite and limestone boulders sourced from local quarries greets guests, while in the lobby, a living green wall is paired with furniture fashioned out of reclaimed elm wood and teak root in collaboration with Toronto studio Just Be Woodsy. Even the marble baths in the 91 guestrooms and 21 suites, accessed through sliding barn doors, are softened with hickory. Completing the property are a handful of F+B concepts, including Harriet’s Rooftop. Crowning the hotel, the nature-inspired oasis offers a wraparound terrace with impressive skyline views. Photo by Brandon Barré
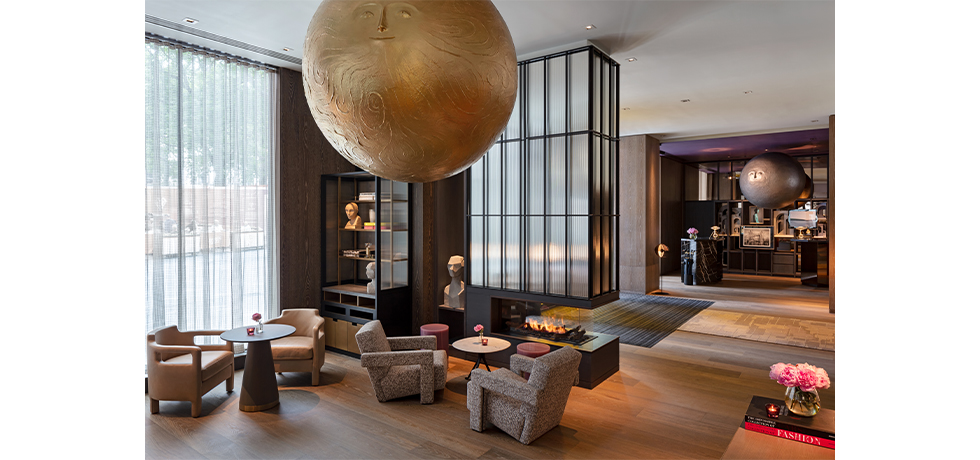
Planted on London’s Leicester Square, the 350-room Londoner nods to the city’s historic theater district, with Toronto and New York firm Yabu Pushelberg cultivating the design through the lens of an elaborate production. This sense of theatricality is felt in the lobby, where a metallic moon sculpture by Andrew Rae shimmers overhead. Also serving up drama is a striking chandelier that cascades down the sculptural central staircase. Even guestroom corridors, lined with glossy lacquer doors, sparkle in saturated hues. One floor, dubbed the Retreat, is devoted to wellness programming, but privacy also awaits in the Residence, a just-for-guests drawing room and bar starring a secret whiskey parlor. Photo by Andrew Beasley
Planted on London’s Leicester Square, the 350-room Londoner nods to the city’s historic theater district, with Toronto and New York firm Yabu Pushelberg cultivating the design through the lens of an elaborate production. This sense of theatricality is felt in the lobby, where a metallic moon sculpture by Andrew Rae shimmers overhead. Also serving up drama is a striking chandelier that cascades down the sculptural central staircase. Even guestroom corridors, lined with glossy lacquer doors, sparkle in saturated hues. One floor, dubbed the Retreat, is devoted to wellness programming, but privacy also awaits in the Residence, a just-for-guests drawing room and bar starring a secret whiskey parlor. Photo by Andrew Beasley

First it was a private club, later a YWCA. Today, the 1920s Renaissance Revival building is home to the Downtown LA Proper Hotel. Like the Santa Monica, San Francisco, and Austin locations, the Downtown Los Angeles newcomer bears the contemporary-meets-vintage imprint of local designer Kelly Wearstler. In honor of the hotel’s history, Wearstler preserved such original elements as brickwork and window casing, but she updated it with Spanish, Portuguese, Mexican, and Moroccan influences, embracing more than 100 varieties of tiles and turning to locally based Judson Studios for stained-glass installations. Featuring 147 rooms and suites, the star of the largest one is an indoor pool, a holdover from the YWCA days. Photo by The Ingalls
First it was a private club, later a YWCA. Today, the 1920s Renaissance Revival building is home to the Downtown LA Proper Hotel. Like the Santa Monica, San Francisco, and Austin locations, the Downtown Los Angeles newcomer bears the contemporary-meets-vintage imprint of local designer Kelly Wearstler. In honor of the hotel’s history, Wearstler preserved such original elements as brickwork and window casing, but she updated it with Spanish, Portuguese, Mexican, and Moroccan influences, embracing more than 100 varieties of tiles and turning to locally based Judson Studios for stained-glass installations. Featuring 147 rooms and suites, the star of the largest one is an indoor pool, a holdover from the YWCA days. Photo by The Ingalls

Designed in the 1930s by famed architect Henry Hohauser, the whitewashed Streamline Moderne Miami Beach landmark is now home to the Hotel Greystone. Revived by Salt Hotels, alongside Dallas-based firm Bowen Holly, the 91-room property evokes contemporary sophistication while paying homage to its Art Deco past. Original terrazzo floors in the lobby, for example, inspired the soft pink color palette, while neutral tones nod to its beachside location. A handful of F+B concepts, including the French-Japanese fusion restaurant Sérêvène, Greystone Bar, and the fourth-floor rooftop pool deck, add to the tranquil environment. Photo courtesy of the Hotel Greystone
Designed in the 1930s by famed architect Henry Hohauser, the whitewashed Streamline Moderne Miami Beach landmark is now home to the Hotel Greystone. Revived by Salt Hotels, alongside Dallas-based firm Bowen Holly, the 91-room property evokes contemporary sophistication while paying homage to its Art Deco past. Original terrazzo floors in the lobby, for example, inspired the soft pink color palette, while neutral tones nod to its beachside location. A handful of F+B concepts, including the French-Japanese fusion restaurant Sérêvène, Greystone Bar, and the fourth-floor rooftop pool deck, add to the tranquil environment. Photo courtesy of the Hotel Greystone
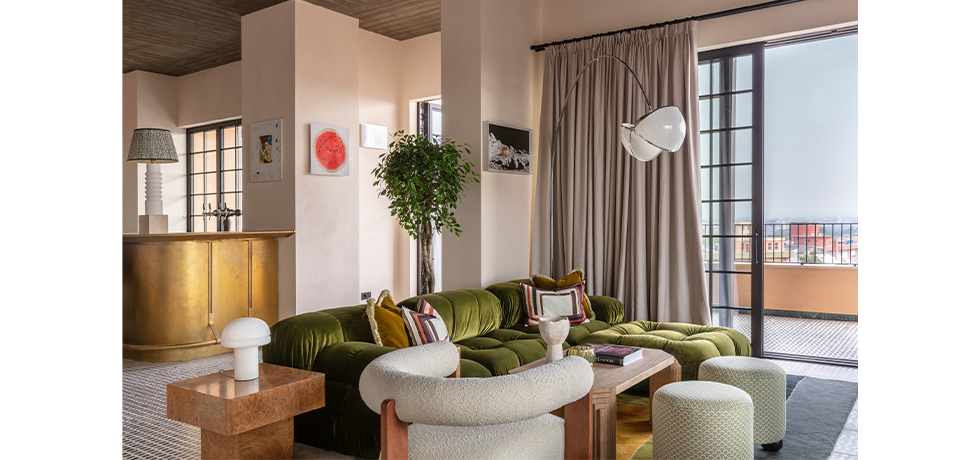
In 2021, Soho House ramped up its European presence with two openings in the flashy Pigalle district of Paris and Rome’s artsy San Lorenzo neighborhood. The in-house design team infused the Soho House Rome with an industrial feel throughout, from the travertine and plaster façade to the stucco walls, timber headboards, and handpainted ceramic lamps in the 49 guestrooms and 20 longterm-stay apartments. Metal shelving, marble counters, and an exposed concrete ceiling adorn the all-day restaurant, which shares space with the vintage furniture-filled drawing room on the main club floor. Meanwhile, crowning the 10-story building is an infinity pool and an outpost of Cecconi’s restaurant. Photo by Giulia Venanzi
In 2021, Soho House ramped up its European presence with two openings in the flashy Pigalle district of Paris and Rome’s artsy San Lorenzo neighborhood. The in-house design team infused the Soho House Rome with an industrial feel throughout, from the travertine and plaster façade to the stucco walls, timber headboards, and handpainted ceramic lamps in the 49 guestrooms and 20 longterm-stay apartments. Metal shelving, marble counters, and an exposed concrete ceiling adorn the all-day restaurant, which shares space with the vintage furniture-filled drawing room on the main club floor. Meanwhile, crowning the 10-story building is an infinity pool and an outpost of Cecconi’s restaurant. Photo by Giulia Venanzi
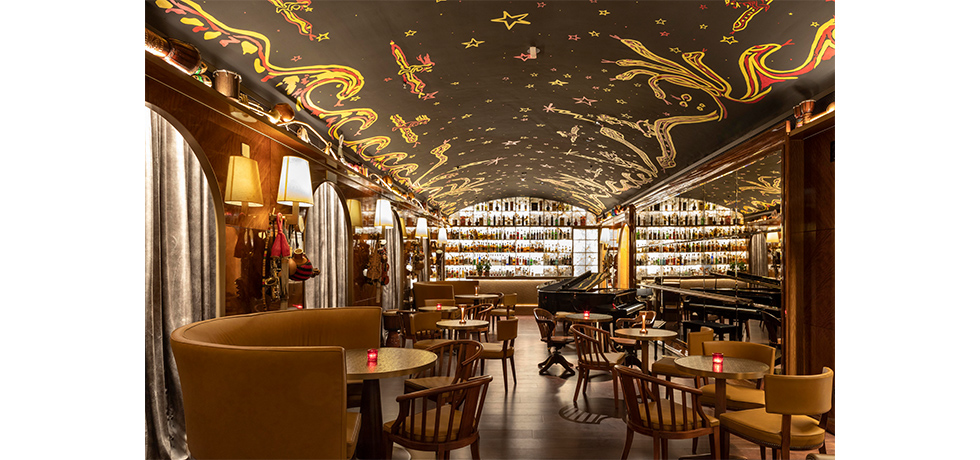
More than a decade in the making, the 60-room Rosewood São Paulo, housed in a former maternity hospital, anchors the mixed-use Cidade Matarazzo development. Contrasting with the landmark building is Jean Nouvel’s new vertical garden tower, and along with Philippe Starck’s guestrooms and Benedito Abbud’s lush landscape architecture, it is a standout. Equally noteworthy is the property’s deep connection to Brazil. Interiors, for example, brim with native Brazilian stone and indigenous woods like jatoba. itauba, and tiete chestnut. The national narrative is reinforced by the more than 450 works from contemporary Brazilian artists that are featured throughout the hotel, including vivid paintings by Ananda Nahu that wrap the sixth-floor corridor and handpainted titles inspired by Brazilian flora and fauna created by contemporary artist Sandra Cinto that line the rooftop pool and bar area. Photo courtesy of Rosewood Hotel Group
More than a decade in the making, the 60-room Rosewood São Paulo, housed in a former maternity hospital, anchors the mixed-use Cidade Matarazzo development. Contrasting with the landmark building is Jean Nouvel’s new vertical garden tower, and along with Philippe Starck’s guestrooms and Benedito Abbud’s lush landscape architecture, it is a standout. Equally noteworthy is the property’s deep connection to Brazil. Interiors, for example, brim with native Brazilian stone and indigenous woods like jatoba. itauba, and tiete chestnut. The national narrative is reinforced by the more than 450 works from contemporary Brazilian artists that are featured throughout the hotel, including vivid paintings by Ananda Nahu that wrap the sixth-floor corridor and handpainted titles inspired by Brazilian flora and fauna created by contemporary artist Sandra Cinto that line the rooftop pool and bar area. Photo courtesy of Rosewood Hotel Group
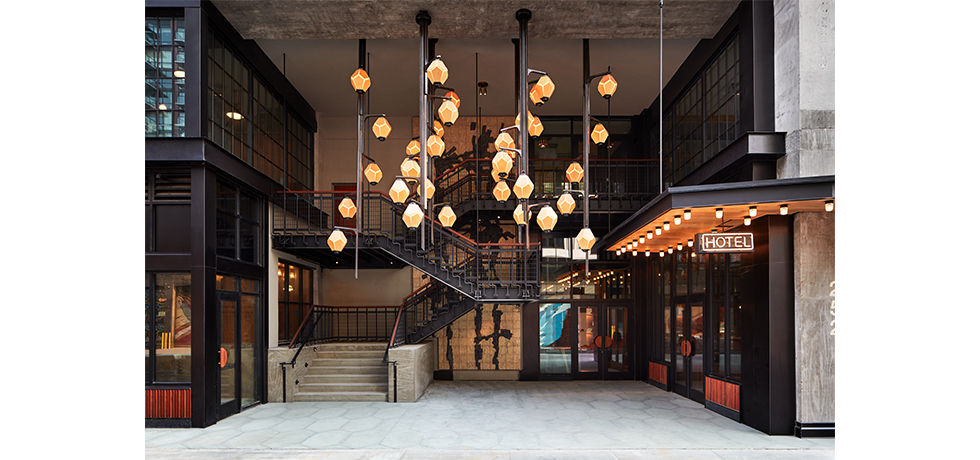
For the Ace Hotel Brooklyn, at the edge of downtown in Boerum Hill, New York-based Roman and Williams Buildings and Interiors, working with project architect Stonehill Taylor and in-house studio Atelier Ace, wove the brand’s minimalist design language into an urban modernist dream. Past the concrete façade, there is a ceramics installation by sculptor Stan Bitters, leading to a profusion of white oak, Douglas fir, and earthy hues of olive, brown, and wine. To complement the onsite gallery, textile artworks, curated by Niki Tsukamoto, fill the 287 guestrooms that wink at Le Cabanon, Le Corbusier’s sanctuary by the Mediterranean Sea. Photo by Stephen Johnson
For the Ace Hotel Brooklyn, at the edge of downtown in Boerum Hill, New York-based Roman and Williams Buildings and Interiors, working with project architect Stonehill Taylor and in-house studio Atelier Ace, wove the brand’s minimalist design language into an urban modernist dream. Past the concrete façade, there is a ceramics installation by sculptor Stan Bitters, leading to a profusion of white oak, Douglas fir, and earthy hues of olive, brown, and wine. To complement the onsite gallery, textile artworks, curated by Niki Tsukamoto, fill the 287 guestrooms that wink at Le Cabanon, Le Corbusier’s sanctuary by the Mediterranean Sea. Photo by Stephen Johnson
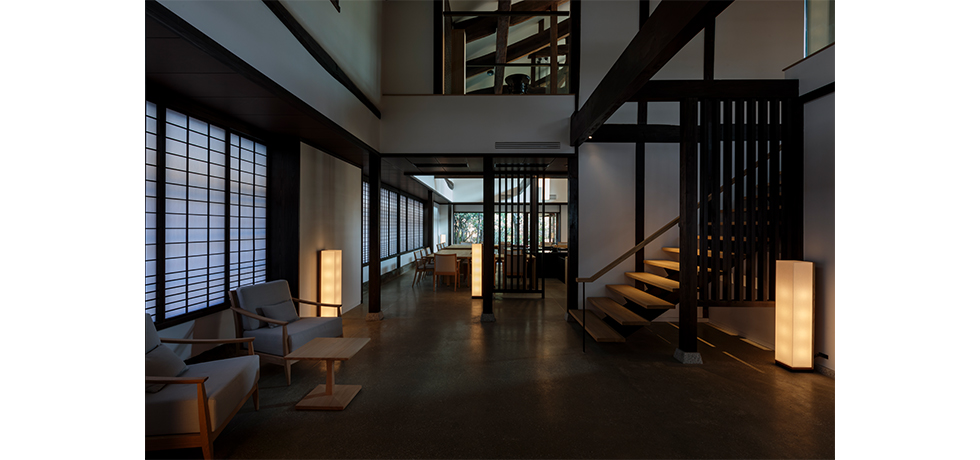
Aman Resorts, the minimalist hotel collection Adrian Zecha founded in 1988 that redefined luxury, is undoubtedly a success, and the revered hotelier’s newest endeavor, Azumi, is poised to follow suit. A modern take on the countryside ryokan, Azumi is an ode to Zecha’s reverence for these types of nurturing, harmonious accommodations. Zecha launched the brand (his partner is Yuta Oka of Naru Developments) with Azumi Setoda on the Japanese island of Ikuchijima. The historic, one-time family compound was revitalized by Kyoto architect Shiro Miura, who enclosed the property with a kakine cedar fence. The 22 guestrooms, simply adorned with Japanese cypress furniture and shoji screens built by some of the country’s top artisans, establish a dialogue through the outdoors via gardens and balconies. Photo by Tomohiro Sakashita
Aman Resorts, the minimalist hotel collection Adrian Zecha founded in 1988 that redefined luxury, is undoubtedly a success, and the revered hotelier’s newest endeavor, Azumi, is poised to follow suit. A modern take on the countryside ryokan, Azumi is an ode to Zecha’s reverence for these types of nurturing, harmonious accommodations. Zecha launched the brand (his partner is Yuta Oka of Naru Developments) with Azumi Setoda on the Japanese island of Ikuchijima. The historic, one-time family compound was revitalized by Kyoto architect Shiro Miura, who enclosed the property with a kakine cedar fence. The 22 guestrooms, simply adorned with Japanese cypress furniture and shoji screens built by some of the country’s top artisans, establish a dialogue through the outdoors via gardens and balconies. Photo by Tomohiro Sakashita
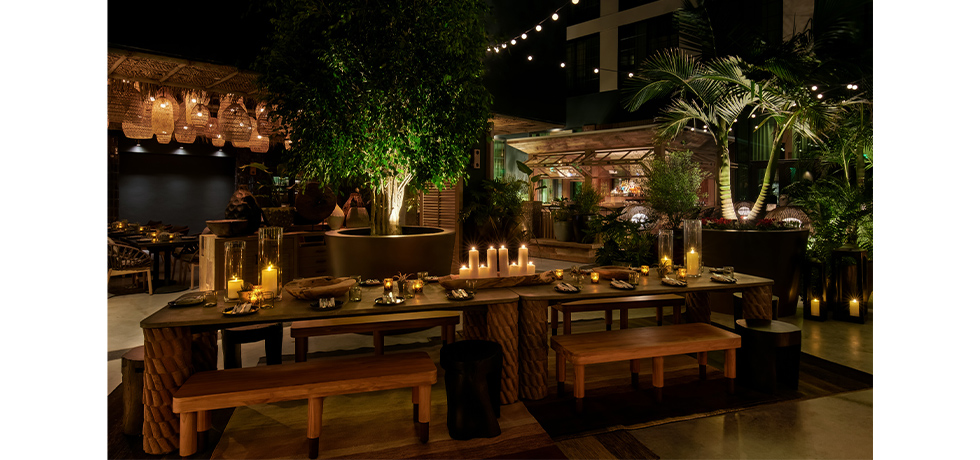
Plans for Tommie Hollywood have been underway for more than a decade, so the arrival of the lifestyle hotel, part of the JdV by Hyatt collection, is a long-anticipated one. For the interiors, local firm Studio Collective (Steinberg Hart handled the architecture) was deeply influenced by the Los Angeles case study homes of the late 1950s and ’60s, and dressed the property in materials like steel, handcarved wood, stone, and cedar. Decidedly LA in spirit, the hotel also showcases works from local artists Bradley Duncan, Bruce Rubenstein, Valerie Wilcox, and Ellie Pritts—and is crowned with Desert 5 Spot, a rooftop pool lounge that evokes retro Palm Springs. Photo by Michael Mundy
Plans for Tommie Hollywood have been underway for more than a decade, so the arrival of the lifestyle hotel, part of the JdV by Hyatt collection, is a long-anticipated one. For the interiors, local firm Studio Collective (Steinberg Hart handled the architecture) was deeply influenced by the Los Angeles case study homes of the late 1950s and ’60s, and dressed the property in materials like steel, handcarved wood, stone, and cedar. Decidedly LA in spirit, the hotel also showcases works from local artists Bradley Duncan, Bruce Rubenstein, Valerie Wilcox, and Ellie Pritts—and is crowned with Desert 5 Spot, a rooftop pool lounge that evokes retro Palm Springs. Photo by Michael Mundy
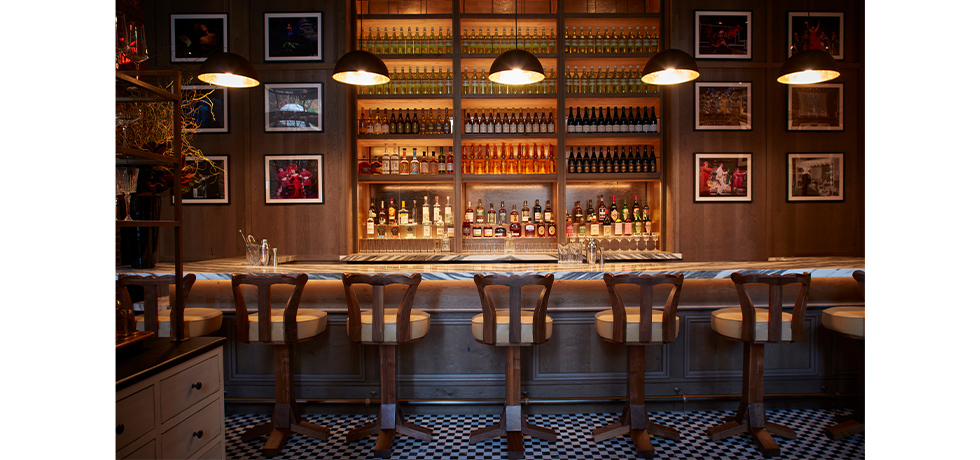
Rockwell Group is as well-regarded for its ephemeral stage sets as its hospitality spaces, so the New York firm was a fitting choice for the CIVILIAN Hotel, the affordable lifestyle project from veteran hotelier Jason Pomeranc, cofounder and owner of SIXTY Hotels. The hotel, complete with a secret garden, is located on the fringes of New York’s Theater District, and Rockwell Group used that historic backdrop to shape the design narrative. That comes to life through an abundance of rotating and permanent artifacts (more than 350 to be exact), sketches, archival photographs, and set models curated by Rockwell and a team of theatrical designers that celebrate cultural touchstones from bygone Broadway. The 203 cinematic guestrooms, meanwhile, recall theater dressing rooms with drapery panels, marquee lighting, and closets redolent of costume trunks. Photo by Johnny Miller
Rockwell Group is as well-regarded for its ephemeral stage sets as its hospitality spaces, so the New York firm was a fitting choice for the CIVILIAN Hotel, the affordable lifestyle project from veteran hotelier Jason Pomeranc, cofounder and owner of SIXTY Hotels. The hotel, complete with a secret garden, is located on the fringes of New York’s Theater District, and Rockwell Group used that historic backdrop to shape the design narrative. That comes to life through an abundance of rotating and permanent artifacts (more than 350 to be exact), sketches, archival photographs, and set models curated by Rockwell and a team of theatrical designers that celebrate cultural touchstones from bygone Broadway. The 203 cinematic guestrooms, meanwhile, recall theater dressing rooms with drapery panels, marquee lighting, and closets redolent of costume trunks. Photo by Johnny Miller
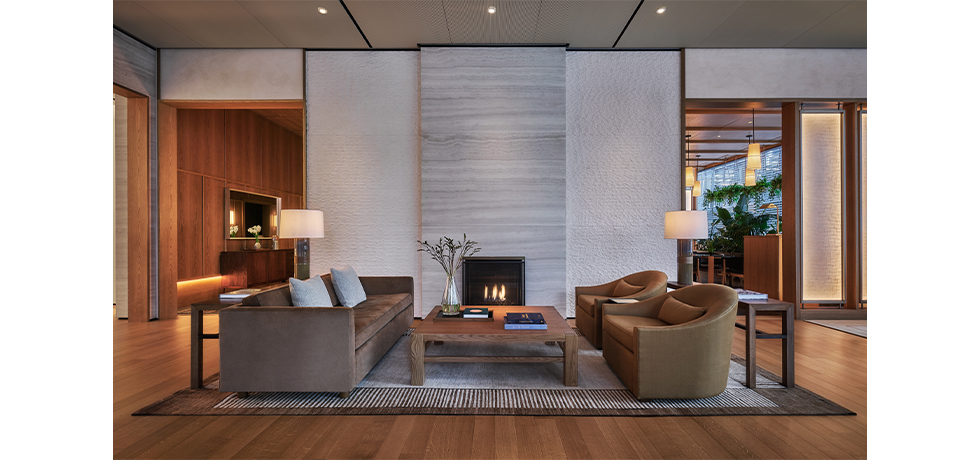
Following an April opening in West Hollywood, Pendry Hotels & Resorts made its mark on New York in September with the 164-key Pendry Manhattan West, located within a large-scale, mixed-use Brookfield Properties development by Skidmore, Owings, & Merrill. Local practice Gachot Studios was inspired by the minimalist West Coast Light and Space movement of the 1960s and ’70s for the serene interiors, leading to such elements as the vertical white Moriki collage panels by John Wigmore in the airy Garden Room and abstract artwork by Nancy Lorenz above Bar Pendry’s marble bar. Quality Branded’s Zou Zou’s, a blue- and green-tiled Eastern Mediterranean restaurant designed by New York firm AvroKO, adds another visual layer. Photo by Christian Horan
Following an April opening in West Hollywood, Pendry Hotels & Resorts made its mark on New York in September with the 164-key Pendry Manhattan West, located within a large-scale, mixed-use Brookfield Properties development by Skidmore, Owings, & Merrill. Local practice Gachot Studios was inspired by the minimalist West Coast Light and Space movement of the 1960s and ’70s for the serene interiors, leading to such elements as the vertical white Moriki collage panels by John Wigmore in the airy Garden Room and abstract artwork by Nancy Lorenz above Bar Pendry’s marble bar. Quality Branded’s Zou Zou’s, a blue- and green-tiled Eastern Mediterranean restaurant designed by New York firm AvroKO, adds another visual layer. Photo by Christian Horan

