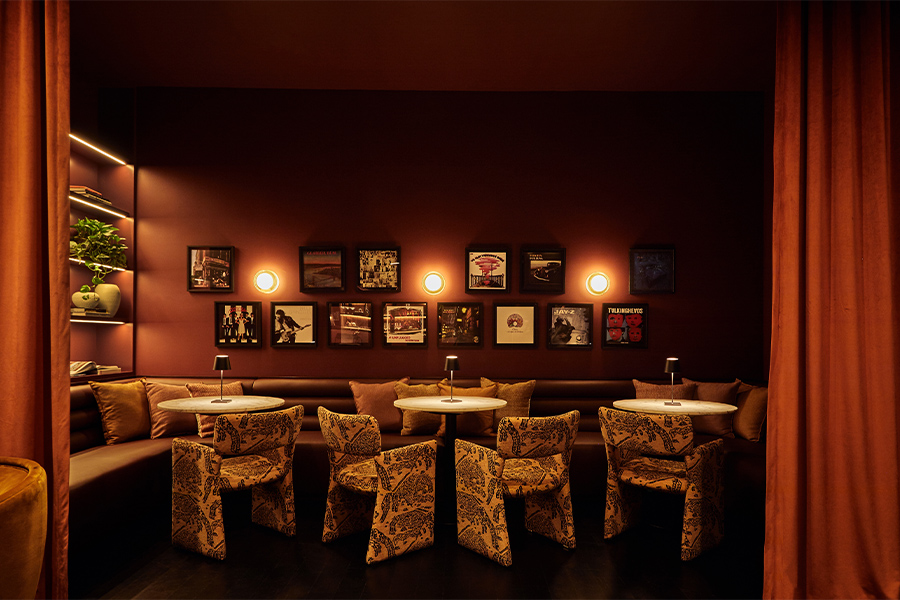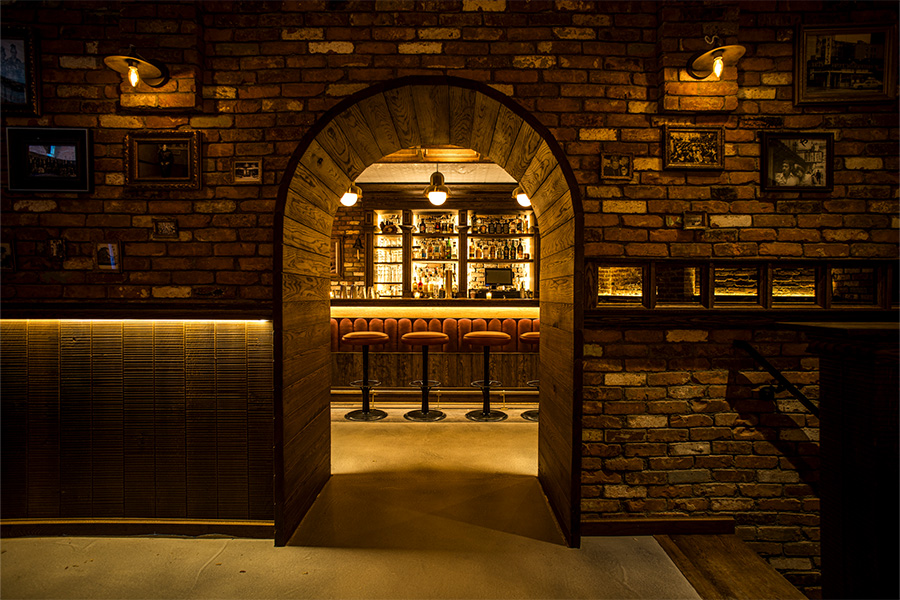The 2025 HD Awards Project Winners
The L’Observatoire Suite on Belmond’s Venice Simplon-Orient-Express was named Best in Show
Words by: Alia Akkam
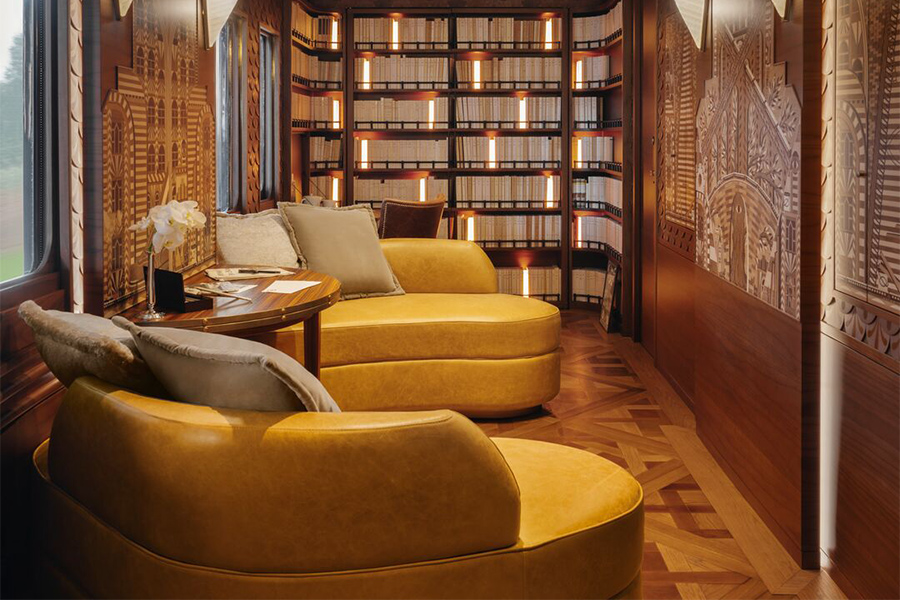
Hospitality Design (HD) magazine revealed the project winners of the 21st annual HD Awards during a ceremony held on Tuesday, May 6th at the Bellagio Hotel & Casino in Las Vegas during HD Expo + Conference. More than 550 people attended the event that honored the year’s best and most innovative achievements in design from around the globe.
What sets this year’s entries apart wasn’t just innovation—it was a meticulous attention to detail and the compelling narratives behind each concept. Refined, layered, thoughtful, powerful—those are only a few of the words our judges used to describe the entries throughout the process. In fact, over the course of two days on Zoom, our panel of 11 industry leaders—spanning design, brand, and ownership—carefully reviewed (and debated) nearly 900 submissions, ultimately selecting an impressive group of 114 finalists and winners.
From restaurants and hotels to wellness destinations and various forms of transportation (which all opened between December 2023 and February 2025), the projects below capture the creativity and energy shaping the future of our industry.
The 2025 HD Awards Project Winners
The L’Observatoire Suite on Belmond’s Venice Simplon-Orient-Express was named Best in Show
Words by: Alia Akkam
Hospitality Design (HD) magazine revealed the project winners of the 21st annual HD Awards during a ceremony held on Tuesday, May 6th at the Bellagio Hotel & Casino in Las Vegas during HD Expo + Conference. More than 550 people attended the event that honored the year’s best and most innovative achievements in design from around the globe.
What sets this year’s entries apart wasn’t just innovation—it was a meticulous attention to detail and the compelling narratives behind each concept. Refined, layered, thoughtful, powerful—those are only a few of the words our judges used to describe the entries throughout the process. In fact, over the course of two days on Zoom, our panel of 11 industry leaders—spanning design, brand, and ownership—carefully reviewed (and debated) nearly 900 submissions, ultimately selecting an impressive group of 114 finalists and winners.
From restaurants and hotels to wellness destinations and various forms of transportation (which all opened between December 2023 and February 2025), the projects below capture the creativity and energy shaping the future of our industry.
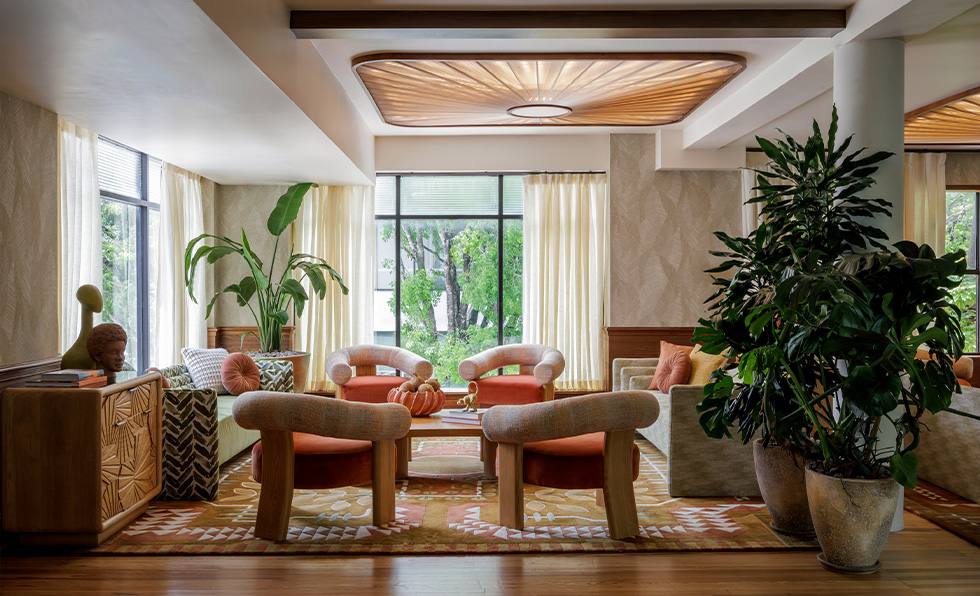
SMALL HOTEL
The Moore, Miami
Originally, the landmark Moore building erected on a pineapple farm in Miami’s Design District served as a furniture showroom and warehouse for Moore and Sons. Today, the 1920s Neoclassical-style structure houses a 13-suite hotel and social club.
Making a splash in the lobby is Zaha Hadid’s Elastika, a 2005 site-specific installation that stretches across the central atrium and lends its name to the ICRAVE-designed restaurant filled with contemporary art, velvet banquettes, and Brazilian-made furniture. For Christian Schulz, design director and partner at Studio Collective, which handled the rooms and the club, bringing less polished finds into the mix was key. A delay from the elevator manufacturer, for example, led to a “much looser and playful design aesthetic using hand-drawn Day-Glo marker paint utilized by a local artist on the elevator ceiling and walls, ultimately giving the elevator cab a surrealist, pixel-art moment of glow-in-the-dark escapism as you traverse differing levels of the building,” he explains.
The entrance to the small, semi-concealed Karaoke Closet, a steel- and leather-clad door recovered from a long-shuttered West Hollywood restaurant, is another. Shipped off to Florida and refinished, its “a beautiful, unique door design that was a real treasure its first go-around,” he says, “and we are so happy to reinsert this beauty back into a new home.”
Architecture Firm: Cube-3 Architects, Miami | Interior Design Firms: Studio Collective, Venice, California, and ICRAVE, New York (initial concept and programming) | Owner: Craig Robins | Operator: Brady and Megan Wood/Woodhouse Development | Purchasing Firm: JWC Purchasing
SMALL HOTEL
The Moore, Miami
Originally, the landmark Moore building erected on a pineapple farm in Miami’s Design District served as a furniture showroom and warehouse for Moore and Sons. Today, the 1920s Neoclassical-style structure houses a 13-suite hotel and social club.
Making a splash in the lobby is Zaha Hadid’s Elastika, a 2005 site-specific installation that stretches across the central atrium and lends its name to the ICRAVE-designed restaurant filled with contemporary art, velvet banquettes, and Brazilian-made furniture. For Christian Schulz, design director and partner at Studio Collective, which handled the rooms and the club, bringing less polished finds into the mix was key. A delay from the elevator manufacturer, for example, led to a “much looser and playful design aesthetic using hand-drawn Day-Glo marker paint utilized by a local artist on the elevator ceiling and walls, ultimately giving the elevator cab a surrealist, pixel-art moment of glow-in-the-dark escapism as you traverse differing levels of the building,” he explains.
The entrance to the small, semi-concealed Karaoke Closet, a steel- and leather-clad door recovered from a long-shuttered West Hollywood restaurant, is another. Shipped off to Florida and refinished, its “a beautiful, unique door design that was a real treasure its first go-around,” he says, “and we are so happy to reinsert this beauty back into a new home.”
Architecture Firm: Cube-3 Architects, Miami | Interior Design Firms: Studio Collective, Venice, California, and ICRAVE, New York (initial concept and programming) | Owner: Craig Robins | Operator: Brady and Megan Wood/Woodhouse Development | Purchasing Firm: JWC Purchasing
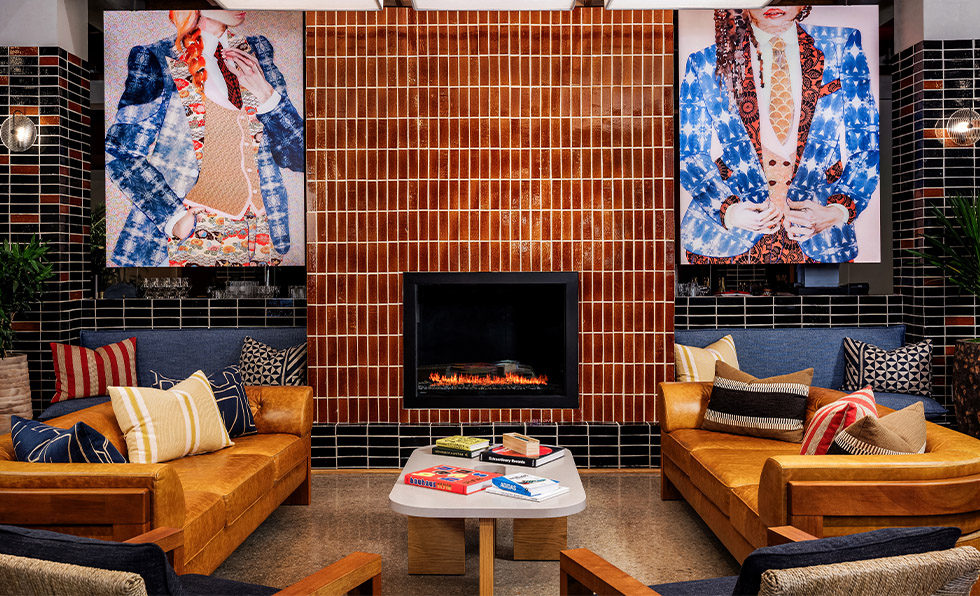
BUDGET/SELECT SERVICE HOTEL PUBLIC SPACE
Motto by Hilton Bentonville Downtown, Arkansas
With the opening of the Crystal Bridges Museum of American Art in 2011, Bentonville solidified its reputation as a cultural destination. The 175-room Motto by Hilton Bentonville Downtown taps into that spirit by putting music and art front and center. Nearly 10,000 records are placed in the hotel, including shelves of vinyl in the lobby that channels the 1970s and the adjacent restaurant Junto Sushi. Melding wood and brick with vintage sake bottles and Japanese ceramics, it has the atmosphere of a Tokyo listening bar.
Guests can also chill out in the green-toned Kohi Coffee and the backyard, where tropical murals and bamboo touches give Bar Kapu the feel of an alfresco hangout along the Lake of the Ozarks. “It just so happens that my college roommate is from Bentonville, and when we were first awarded the project, I asked her about the city,” recalls Riley Kalinowski, designer at Curioso. “She called it ‘a little place with a lot of heart.’ That description stuck with us as we designed this neighborhood hotel with a vibrant, characterful personality. That phrase is now engraved into the sidewalk outside the front doors. I love that the sentiment of a true Bentonville local is what drove the design concept and became our North Star throughout the process.”
Architecture Firm: BGKT Architects, Memphis, Tennessee | Interior Design Firm: Curioso, Chicago | Owner and Developer: Windsor Aughtry Company | Operators: Hospitality America and Indigo Road Hospitality Group (F&B) | Purchasing Firm: AK Designs
BUDGET/SELECT SERVICE HOTEL PUBLIC SPACE
Motto by Hilton Bentonville Downtown, Arkansas
With the opening of the Crystal Bridges Museum of American Art in 2011, Bentonville solidified its reputation as a cultural destination. The 175-room Motto by Hilton Bentonville Downtown taps into that spirit by putting music and art front and center. Nearly 10,000 records are placed in the hotel, including shelves of vinyl in the lobby that channels the 1970s and the adjacent restaurant Junto Sushi. Melding wood and brick with vintage sake bottles and Japanese ceramics, it has the atmosphere of a Tokyo listening bar.
Guests can also chill out in the green-toned Kohi Coffee and the backyard, where tropical murals and bamboo touches give Bar Kapu the feel of an alfresco hangout along the Lake of the Ozarks. “It just so happens that my college roommate is from Bentonville, and when we were first awarded the project, I asked her about the city,” recalls Riley Kalinowski, designer at Curioso. “She called it ‘a little place with a lot of heart.’ That description stuck with us as we designed this neighborhood hotel with a vibrant, characterful personality. That phrase is now engraved into the sidewalk outside the front doors. I love that the sentiment of a true Bentonville local is what drove the design concept and became our North Star throughout the process.”
Architecture Firm: BGKT Architects, Memphis, Tennessee | Interior Design Firm: Curioso, Chicago | Owner and Developer: Windsor Aughtry Company | Operators: Hospitality America and Indigo Road Hospitality Group (F&B) | Purchasing Firm: AK Designs
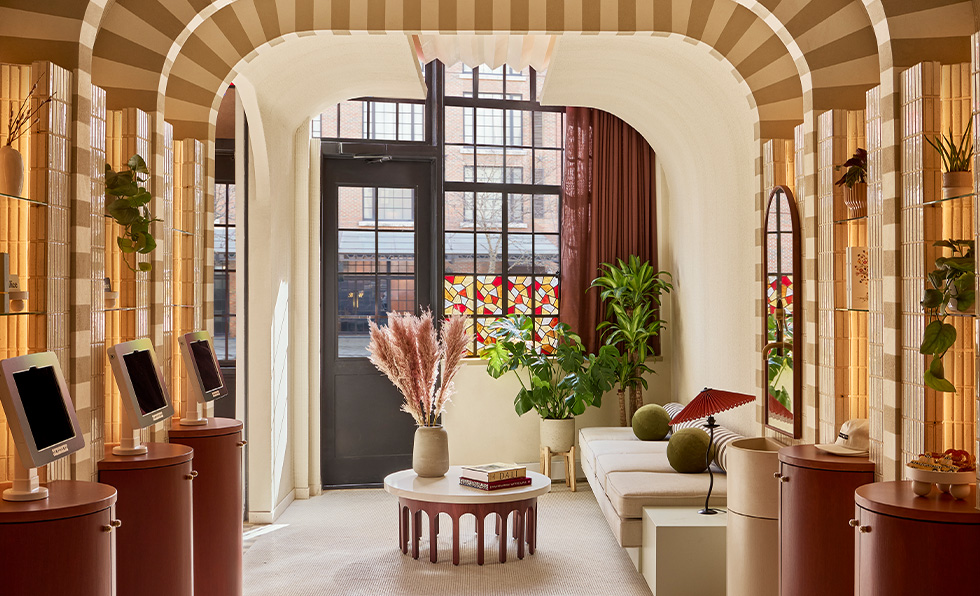
BUDGET/SELECT SERVICE HOTEL
Now Now NoHo, New York
First built as a lodging house in 1917, the property has at turns served as a tavern and dry goods store, and its latest incarnation, Now Now NoHo, revolves around 180 compact sleeper cabins. “One of my favorite design moments is the transition from the vibrant energy of the Bowery into the serene embrace of the lobby,” says Ashley Wilkins, founder and creative director of Islyn Studio.
Indeed, the accommodations pack an unusual amount of glamour in their 35 square feet. Taking cues from vintage European train cars and Tokyo’s capsule hotels, they are layered with custom furniture and capped with open ceilings sporting acoustic baffles that allow light and air to filter through. “We were intentional in shaping a space that feels both timeless and grounded in history, yet infused with a sense of discovery,” adds Wilkins.
Architecture Firm: Gene Kaufman Architect, New York | Interior Design Firm: Islyn Studio, New York | Owner and Purchasing Firm: Dovetail and Co.
BUDGET/SELECT SERVICE HOTEL
Now Now NoHo, New York
First built as a lodging house in 1917, the property has at turns served as a tavern and dry goods store, and its latest incarnation, Now Now NoHo, revolves around 180 compact sleeper cabins. “One of my favorite design moments is the transition from the vibrant energy of the Bowery into the serene embrace of the lobby,” says Ashley Wilkins, founder and creative director of Islyn Studio.
Indeed, the accommodations pack an unusual amount of glamour in their 35 square feet. Taking cues from vintage European train cars and Tokyo’s capsule hotels, they are layered with custom furniture and capped with open ceilings sporting acoustic baffles that allow light and air to filter through. “We were intentional in shaping a space that feels both timeless and grounded in history, yet infused with a sense of discovery,” adds Wilkins.
Architecture Firm: Gene Kaufman Architect, New York | Interior Design Firm: Islyn Studio, New York | Owner and Purchasing Firm: Dovetail and Co.
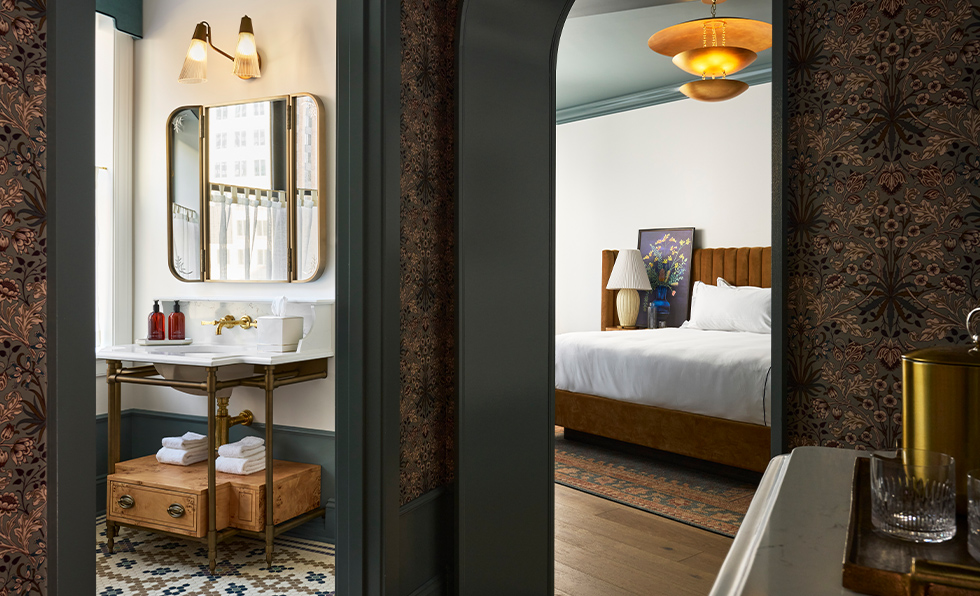
GUESTROOMS
Fidelity Hotel, Cleveland, Ohio
Working within a small floorplate, Fidelity Hotel’s 97 guestrooms are organized into 13 different types. Unifying these accommodations is the artwork placed above stone shelves at the entries and the deeply hued arched portals that open to rooms adorned with floral wallcoverings, velvet headboards, and leather lounge chairs.
“We imagined a space where one might feel as if they were in a storied hotel on New York’s Upper East Side or a friend’s pied-à-terre in London,” says Curioso cofounder and partner Daniel Pierce. “There’s an aspect to the design that feels foreign to Cleveland but familiar in sentiment. We celebrated that duality in the design—an Old World frame with new world flair.”
Architecture Firm: Hartshorne Plunkard Architecture, Chicago | Interior Design Firms: Curioso and Looney & Associates, Chicago | Owner: NuovoRE | Owner’s Representative: JLL | Operator: New Waterloo | Purchasing Firm: Benjamin West
GUESTROOMS
Fidelity Hotel, Cleveland, Ohio
Working within a small floorplate, Fidelity Hotel’s 97 guestrooms are organized into 13 different types. Unifying these accommodations is the artwork placed above stone shelves at the entries and the deeply hued arched portals that open to rooms adorned with floral wallcoverings, velvet headboards, and leather lounge chairs.
“We imagined a space where one might feel as if they were in a storied hotel on New York’s Upper East Side or a friend’s pied-à-terre in London,” says Curioso cofounder and partner Daniel Pierce. “There’s an aspect to the design that feels foreign to Cleveland but familiar in sentiment. We celebrated that duality in the design—an Old World frame with new world flair.”
Architecture Firm: Hartshorne Plunkard Architecture, Chicago | Interior Design Firms: Curioso and Looney & Associates, Chicago | Owner: NuovoRE | Owner’s Representative: JLL | Operator: New Waterloo | Purchasing Firm: Benjamin West
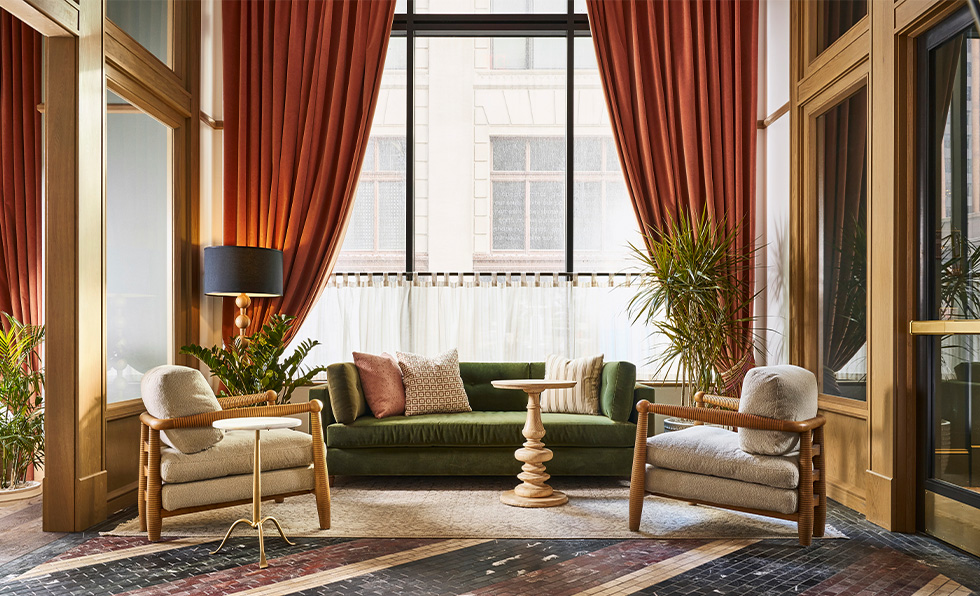
LIFESTYLE HOTEL PUBLIC SPACE
Fidelity Hotel, Cleveland, Ohio
Downtown Cleveland received a burst of fresh energy when a 103-year-old Neoclassical structure was converted into the Fidelity Hotel. On the ground floor, one-time retail bays with large storefront windows were turned into a series of distinct spaces that organically flow into one another. Off the art-filled foyer is the lobby, where the reception desk is animated by two works from local multimedia artist Lauren Pearce. It spills into the Club Room, the all-day restaurant, bar, and lounge awash in coral hues and anchored by a banquette framed by arched interior windows. Here, a salon wall showcasing more than 35 pieces of ephemera—from pennants to matchbooks and news clippings—introduces diners to Cleveland’s fascinating history. In the intimate Snug Room, the ceiling is covered in a mural depicting verdant foliage, while the handpainted scene on display in the private dining room reinterprets the Cleveland skyline. “Given the handsome lines of the building and its tucked-away location off a bustling main thoroughfare, there was a longing to both allude to the grandeur of its architectural magnificence while layering in contemporary touchpoints and gestures,” says Daniel Pierce, cofounder and design principal at Curioso. It’s reverential while also forward-leaning.”
Architecture Firm: Hartshorne Plunkard Architecture, Chicago | Interior Design Firm: Curioso and Looney & Associates, Chicago | Owner’s Representative: JLL | Owner: NuovoRE | Operator: New Waterloo | Purchasing Firm: Benjamin West
LIFESTYLE HOTEL PUBLIC SPACE
Fidelity Hotel, Cleveland, Ohio
Downtown Cleveland received a burst of fresh energy when a 103-year-old Neoclassical structure was converted into the Fidelity Hotel. On the ground floor, one-time retail bays with large storefront windows were turned into a series of distinct spaces that organically flow into one another. Off the art-filled foyer is the lobby, where the reception desk is animated by two works from local multimedia artist Lauren Pearce. It spills into the Club Room, the all-day restaurant, bar, and lounge awash in coral hues and anchored by a banquette framed by arched interior windows. Here, a salon wall showcasing more than 35 pieces of ephemera—from pennants to matchbooks and news clippings—introduces diners to Cleveland’s fascinating history. In the intimate Snug Room, the ceiling is covered in a mural depicting verdant foliage, while the handpainted scene on display in the private dining room reinterprets the Cleveland skyline. “Given the handsome lines of the building and its tucked-away location off a bustling main thoroughfare, there was a longing to both allude to the grandeur of its architectural magnificence while layering in contemporary touchpoints and gestures,” says Daniel Pierce, cofounder and design principal at Curioso. It’s reverential while also forward-leaning.”
Architecture Firm: Hartshorne Plunkard Architecture, Chicago | Interior Design Firm: Curioso and Looney & Associates, Chicago | Owner’s Representative: JLL | Owner: NuovoRE | Operator: New Waterloo | Purchasing Firm: Benjamin West
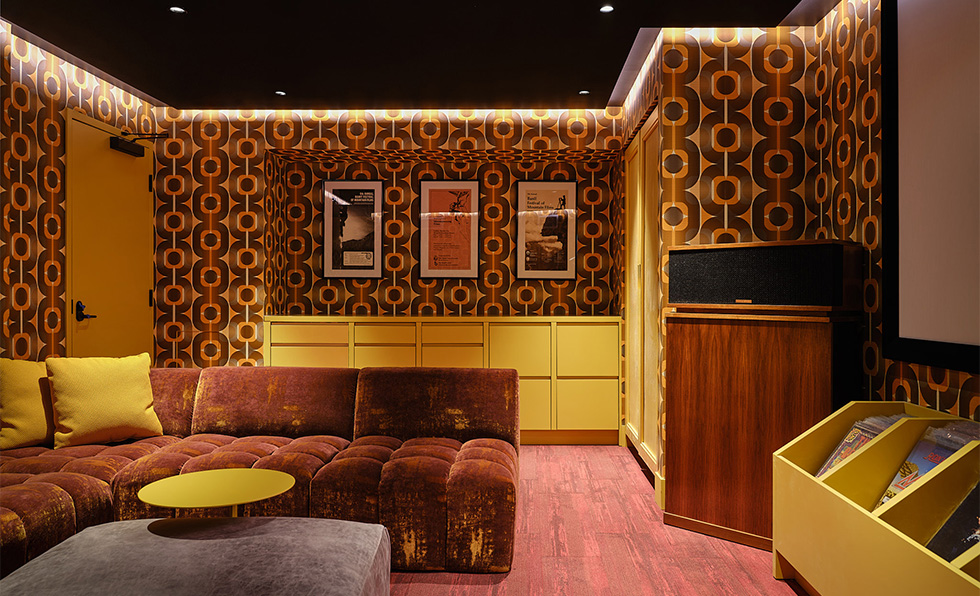
LIFESTYLE HOTEL
Moxy Banff, Alberta, Canada
The Rocky Mountains define Banff’s landscape, and outdoor activities are the draw to this idyllic resort town. At the 109-key Moxy Banff, guests are encouraged to partake of them with such features as the board, ski, and bike locker room, a storage space and workshop for repairs.
Likewise, in the guestrooms, cubbies placed beneath the beds are designed to hold gear. A reimagining of the pioneering 1964 Voyager Inn, the hotel welcomes guests with a retro ski lodge vibe in the lobby. Pairing concrete and tiles, the reception desk also serves as the bar, a suspended bottle display reminiscent of a gondola. Built-in modular sofas complement towering fireplaces and hues of orange, yellow, and brown.
Food served out of a vintage Volkswagen van and color-blocked corridors mimicking wainscoting with 1970s-style carpets reinforce the nostalgic feel. “We were lucky to start with an amazing midcentury building,” says Workshop/APD principal Andrew Kline. “All we had to do was peel back the layers to reveal that soul and then find interesting ways to express it throughout the property.”
Architecture Firm: Metafor Studio, Alberta | Interior Design Firm: Workshop/APD, New York | Owner, Operator, and Purchasing Firm: Canalta Group
LIFESTYLE HOTEL
Moxy Banff, Alberta, Canada
The Rocky Mountains define Banff’s landscape, and outdoor activities are the draw to this idyllic resort town. At the 109-key Moxy Banff, guests are encouraged to partake of them with such features as the board, ski, and bike locker room, a storage space and workshop for repairs.
Likewise, in the guestrooms, cubbies placed beneath the beds are designed to hold gear. A reimagining of the pioneering 1964 Voyager Inn, the hotel welcomes guests with a retro ski lodge vibe in the lobby. Pairing concrete and tiles, the reception desk also serves as the bar, a suspended bottle display reminiscent of a gondola. Built-in modular sofas complement towering fireplaces and hues of orange, yellow, and brown.
Food served out of a vintage Volkswagen van and color-blocked corridors mimicking wainscoting with 1970s-style carpets reinforce the nostalgic feel. “We were lucky to start with an amazing midcentury building,” says Workshop/APD principal Andrew Kline. “All we had to do was peel back the layers to reveal that soul and then find interesting ways to express it throughout the property.”
Architecture Firm: Metafor Studio, Alberta | Interior Design Firm: Workshop/APD, New York | Owner, Operator, and Purchasing Firm: Canalta Group
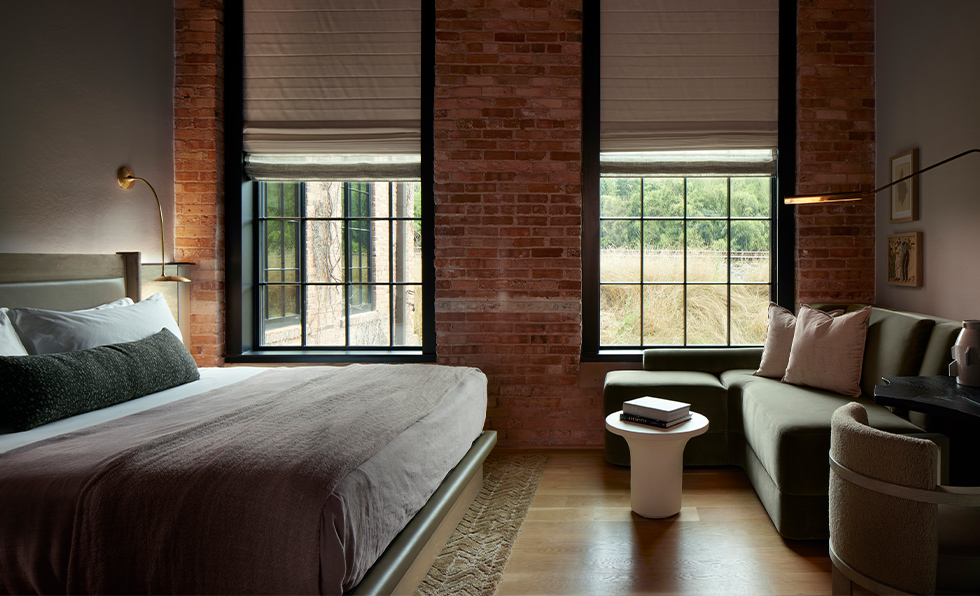
LIFESTYLE HOTEL
Rivet House, Athens, Georgia
Long before it was a hotel, the 50-key Rivet House was an abandoned denim mill, so “we preserved and repurposed key elements of the original structure—from industrial beams to vintage denim references,” says owner Jessica Whitley, who also designed the property under her eponymous studio. “I focused on contrast and harmony: raw textures meet soft, luxurious finishes; historic bones are layered with modern gestures. The design celebrates Athens’ heritage while introducing refined, sensory details that invite both comfort and discovery.”
These include shou sugi ban walls, fluted oak vanities, and bespoke creamy denim drapery. Like the exposed brick and oversized wood beams salvaged from factory days, the stone—handlaid marble in the lobby, natural travertine in the guestrooms, and Michelangelo and Tortuga quartzites in Osteria Olio restaurant—feels as if it’s always been part of the property. “From the beginning, it was important that this not only be a beautiful destination for visitors,” adds Whitley. “It’s more than just a hotel—it’s a thoughtful restoration and a new community anchor, grounded in place, memory, and possibility.”
Architecture Firm: Studio BNA Architects, Athens, Georgia | Interior Design Firm: Jessica Whitley Studio, Athens, Georgia | Owners: James and Jessica Whitley | Operator: Indigo Road Hospitality Group | Purchasing Firm: ADM Associates
LIFESTYLE HOTEL
Rivet House, Athens, Georgia
Long before it was a hotel, the 50-key Rivet House was an abandoned denim mill, so “we preserved and repurposed key elements of the original structure—from industrial beams to vintage denim references,” says owner Jessica Whitley, who also designed the property under her eponymous studio. “I focused on contrast and harmony: raw textures meet soft, luxurious finishes; historic bones are layered with modern gestures. The design celebrates Athens’ heritage while introducing refined, sensory details that invite both comfort and discovery.”
These include shou sugi ban walls, fluted oak vanities, and bespoke creamy denim drapery. Like the exposed brick and oversized wood beams salvaged from factory days, the stone—handlaid marble in the lobby, natural travertine in the guestrooms, and Michelangelo and Tortuga quartzites in Osteria Olio restaurant—feels as if it’s always been part of the property. “From the beginning, it was important that this not only be a beautiful destination for visitors,” adds Whitley. “It’s more than just a hotel—it’s a thoughtful restoration and a new community anchor, grounded in place, memory, and possibility.”
Architecture Firm: Studio BNA Architects, Athens, Georgia | Interior Design Firm: Jessica Whitley Studio, Athens, Georgia | Owners: James and Jessica Whitley | Operator: Indigo Road Hospitality Group | Purchasing Firm: ADM Associates
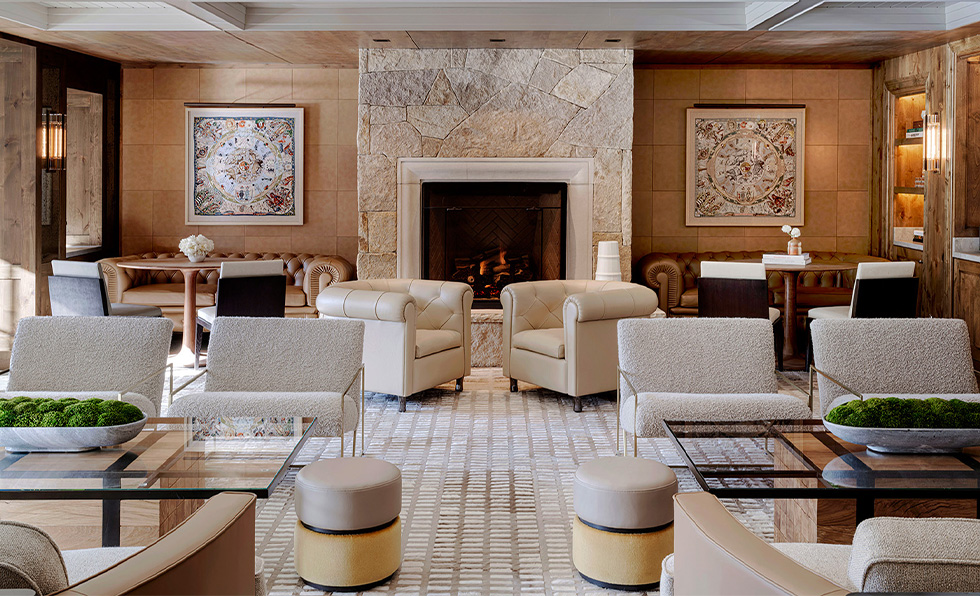
BRANDED RESIDENCES
Residences at the Little Nell, Aspen, Colorado
Those who make their home at the Little Nell, the only ski-in, ski-out hotel on Aspen Mountain, live in a collection of revamped 26 two-, three-, and four-bedroom residences, where white quartzite counters and backsplashes are found in the open-air kitchens; ski-themed photographs hang against woven wallcoverings; and wrought-iron side tables mesh with leather dining chairs.
Public areas were upgraded too, including the custom runner on the stairway ascending to the Owners’ Lounge, the social hangout where the fireplace is bordered by framed Hermès scarves and the windows are oriented toward the scenic Silver Queen Gondola and slopes. The renovation also features works from the Anderson Ranch Arts Center in Snowmass Village, including woodcut prints by Curt Carpenter and ceramics from Alleghany Meadows.
“Little Nell is such a special property to Aspen,” says Lauren Rottet, founding principal and president of Rottet Studio. “We all worked together to re-envision it while keeping the magic that makes it unique.”
Architecture Firm: POSS, Aspen | Interior Design Firm: Rottet Studio, Houston | Owner: Residences at the Little Nell Condominium Association | Operator: Aspen Hospitality | Lighting Consultant: Lang Lighting Design | Purchasing Firm: Bray Whaler
BRANDED RESIDENCES
Residences at the Little Nell, Aspen, Colorado
Those who make their home at the Little Nell, the only ski-in, ski-out hotel on Aspen Mountain, live in a collection of revamped 26 two-, three-, and four-bedroom residences, where white quartzite counters and backsplashes are found in the open-air kitchens; ski-themed photographs hang against woven wallcoverings; and wrought-iron side tables mesh with leather dining chairs.
Public areas were upgraded too, including the custom runner on the stairway ascending to the Owners’ Lounge, the social hangout where the fireplace is bordered by framed Hermès scarves and the windows are oriented toward the scenic Silver Queen Gondola and slopes. The renovation also features works from the Anderson Ranch Arts Center in Snowmass Village, including woodcut prints by Curt Carpenter and ceramics from Alleghany Meadows.
“Little Nell is such a special property to Aspen,” says Lauren Rottet, founding principal and president of Rottet Studio. “We all worked together to re-envision it while keeping the magic that makes it unique.”
Architecture Firm: POSS, Aspen | Interior Design Firm: Rottet Studio, Houston | Owner: Residences at the Little Nell Condominium Association | Operator: Aspen Hospitality | Lighting Consultant: Lang Lighting Design | Purchasing Firm: Bray Whaler
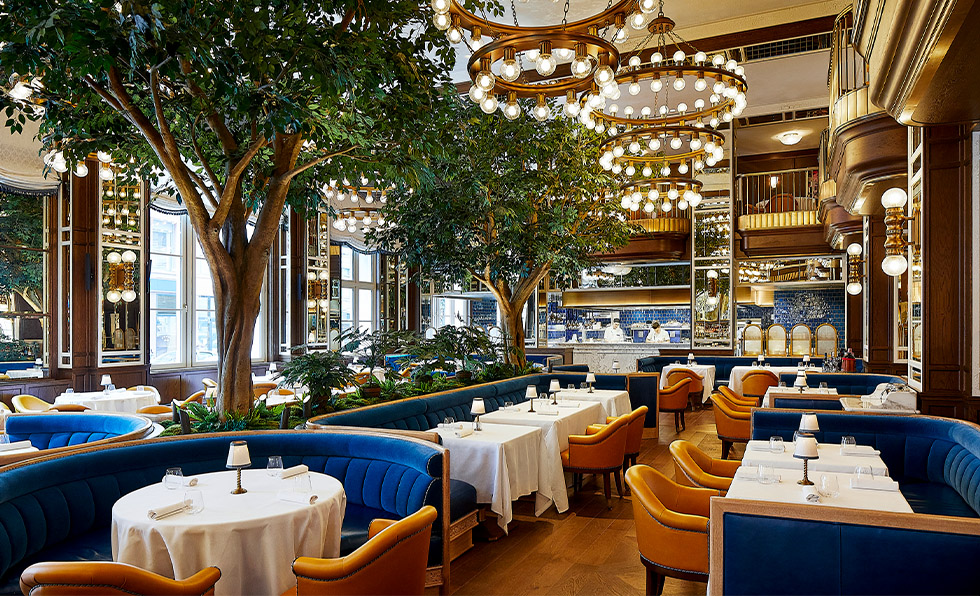
LUXURY HOTEL
The Fifth Avenue Hotel, New York
Old morphs into the new at the 153-room Fifth Avenue Hotel, the union of a landmarked 1907 mansion and 24-story brick and glass tower. The historic McKim, Mead & White structure, once the Second National Bank, originally housed a grand two-story hall that Perkins Eastman restored.
Now, Café Carmellini capitalizes upon the double-height space with an open kitchen and private dining balconies. New 20-foot-high bronze and etched glass doors open to interiors chockfull of art, including the lobby brightened by Pae White’s kinetic tapestry and the Portrait Bar, which transports guests to an Italian villa with its carved stone fireplace. “There’s a moment in the bar where the walls are lacquered oxblood and lit like a jewelry box; it feels decadent. That’s the joy of the Fifth—it’s rooted in history but always a little theatrical, like stepping into the life of someone who’s lived everywhere, collected everything, and done it all in style,” says Martin Brudnizki, founder of Martin Brudnizki Design Studio.
The guestrooms and suites, with their vivid green, yellow, and pink tones and star-shaped light fixtures, have a Gilded Age air befitting of a jet-setting flâneur’s townhouse. “Every space is filled with objects, furniture, and art that feel as though they’ve been gathered over a lifetime of curious wandering,” adds Brudnizki. “It’s layered and romantic, but never too polished.”
Architecture Firm: Perkins Eastman, New York | Interior Design Firm: Martin Brudnizki Design Studio, New York | Owner, Operator, and Purchasing Firm: Flâneur Hospitality
LUXURY HOTEL
The Fifth Avenue Hotel, New York
Old morphs into the new at the 153-room Fifth Avenue Hotel, the union of a landmarked 1907 mansion and 24-story brick and glass tower. The historic McKim, Mead & White structure, once the Second National Bank, originally housed a grand two-story hall that Perkins Eastman restored.
Now, Café Carmellini capitalizes upon the double-height space with an open kitchen and private dining balconies. New 20-foot-high bronze and etched glass doors open to interiors chockfull of art, including the lobby brightened by Pae White’s kinetic tapestry and the Portrait Bar, which transports guests to an Italian villa with its carved stone fireplace. “There’s a moment in the bar where the walls are lacquered oxblood and lit like a jewelry box; it feels decadent. That’s the joy of the Fifth—it’s rooted in history but always a little theatrical, like stepping into the life of someone who’s lived everywhere, collected everything, and done it all in style,” says Martin Brudnizki, founder of Martin Brudnizki Design Studio.
The guestrooms and suites, with their vivid green, yellow, and pink tones and star-shaped light fixtures, have a Gilded Age air befitting of a jet-setting flâneur’s townhouse. “Every space is filled with objects, furniture, and art that feel as though they’ve been gathered over a lifetime of curious wandering,” adds Brudnizki. “It’s layered and romantic, but never too polished.”
Architecture Firm: Perkins Eastman, New York | Interior Design Firm: Martin Brudnizki Design Studio, New York | Owner, Operator, and Purchasing Firm: Flâneur Hospitality
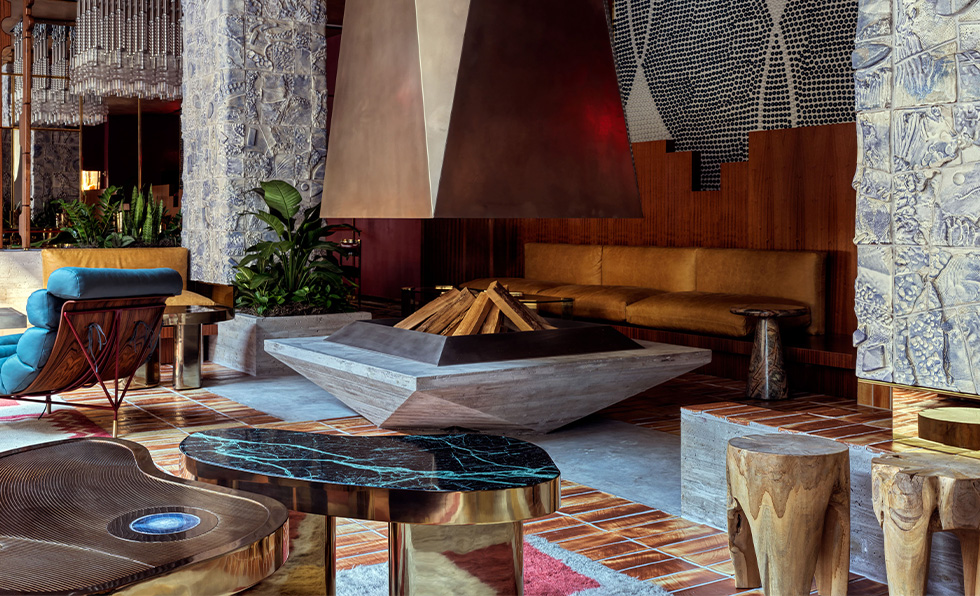
LUXURY HOTEL PUBLIC SPACE
The Apartment at the Manner, New York
In New York’s SoHo neighborhood, the Manner, the 97-room inaugural property from Standard Hotels’ luxury spinoff brand, radiates the aura of a posh abode.
Nowhere is that hushed residential allure more evident than in the Apartment. Located up the marble staircase, this sophisticated guest-only sitting room and lounge mixes a profusion of materials, from metal and glass to mahogany and exposed concrete. The sculptural fireplace immediately catches the eye, as do the ceramic columns from Los Angeles artist Ben Medansky and array of furniture and objects that calls to mind Milan’s golden age, including the six-foot-tall lamp formed from Murano cast-glass tiles. A dramatic mirror panel heightens the bespoke red lacquer dining table and matching leather chairs grounded on a blue and yellow Persian-style rug, and even the tactile elevator wall nods to Gio Ponti’s ceramic bubble creations at the Hotel Parco dei Principi in Sorrento, Italy.
“From the beginning, we envisioned this brand as a cinematic retreat to redefine the concept of luxury hospitality,” says Verena Haller, chief design officer for Standard Hotels. “We were committed to creating a space that prioritizes warmth and human connection for a deeply personal experience. It’s incredible what we’ve brought to life.”
Architecture Firm: Lubrano Ciavarra Architects, Brooklyn, New York | Interior Design Firms: Hannes Peer Architecture, Milan, in collaboration with Standard International’s in-house design team, New York | Owner: Sansiri | Operator and Purchasing Firm: Standard International
LUXURY HOTEL PUBLIC SPACE
The Apartment at the Manner, New York
In New York’s SoHo neighborhood, the Manner, the 97-room inaugural property from Standard Hotels’ luxury spinoff brand, radiates the aura of a posh abode.
Nowhere is that hushed residential allure more evident than in the Apartment. Located up the marble staircase, this sophisticated guest-only sitting room and lounge mixes a profusion of materials, from metal and glass to mahogany and exposed concrete. The sculptural fireplace immediately catches the eye, as do the ceramic columns from Los Angeles artist Ben Medansky and array of furniture and objects that calls to mind Milan’s golden age, including the six-foot-tall lamp formed from Murano cast-glass tiles. A dramatic mirror panel heightens the bespoke red lacquer dining table and matching leather chairs grounded on a blue and yellow Persian-style rug, and even the tactile elevator wall nods to Gio Ponti’s ceramic bubble creations at the Hotel Parco dei Principi in Sorrento, Italy.
“From the beginning, we envisioned this brand as a cinematic retreat to redefine the concept of luxury hospitality,” says Verena Haller, chief design officer for Standard Hotels. “We were committed to creating a space that prioritizes warmth and human connection for a deeply personal experience. It’s incredible what we’ve brought to life.”
Architecture Firm: Lubrano Ciavarra Architects, Brooklyn, New York | Interior Design Firms: Hannes Peer Architecture, Milan, in collaboration with Standard International’s in-house design team, New York | Owner: Sansiri | Operator and Purchasing Firm: Standard International
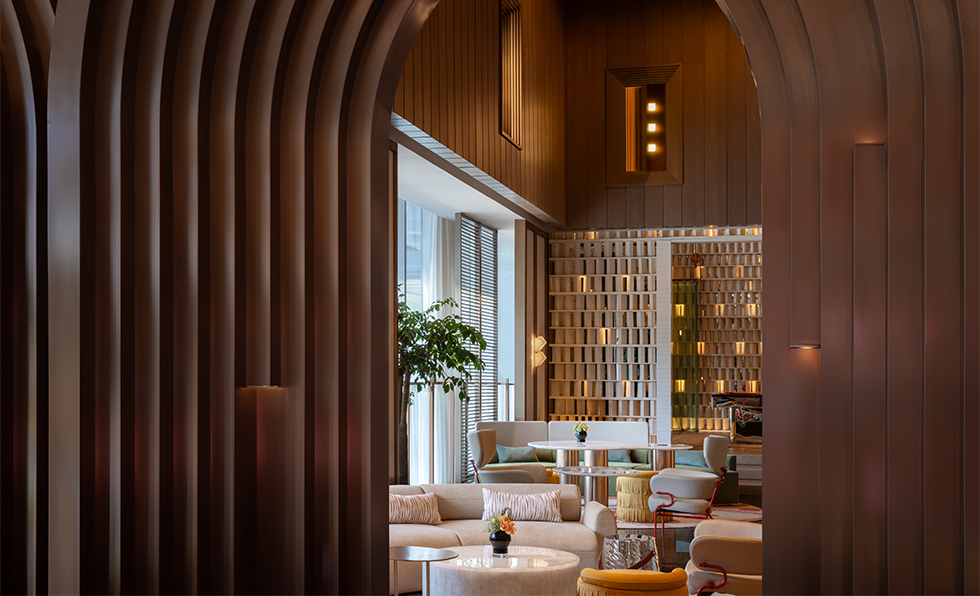
MIDSCALE HOTEL
Radisson RED Tai’an Tai Mountain, Shandong, China
North of Tai’an, Mount Tai is the highest point in China’s Shandong Province. A divine locale once scaled to commune with celestial deities, today it attracts adventurous climbers who wind their way up the steep slopes, including the team at ADD Design.
“To physically engage with Mount Tai’s landscape and culture, we trekked its classic route. Nearing the summit at the Heavenly Ladder, our bodies weary from thousands of steps, the mist-shrouded vistas transformed the path into a spiritual pilgrimage. This grandeur revealed why emperors conducted fengshan ceremonies here, uniting heaven and earth,” recalls chief designer Shaun Lii.
That expedition fueled the Radisson RED Tai’an Tai Mountain, organized into spaces including the Red Gate Dawn lobby, Jade Emperor Dome lounge, Rising Sun bar and restaurant, and 122 guestrooms. “The design finds its soul in Tai’s endless stairways—those stretching, repeating tiers that evoke the physical climb and the winding ascent of self-discovery,” adds Lii. “We channeled this duality through layered spaces mirroring the classic spots of Mount Tai, carving out an immersive journey where every turn reveals new dimensions.”
Architecture Firm: Tai’an City Co. Ltd., Shandong, China | Interior Design Firm: ADD Design, Guangzhou, China | Owner: Tai’an Zhongfang Urban Construction Development Co. Ltd. | Operator: Radisson Hotel Group
MIDSCALE HOTEL
Radisson RED Tai’an Tai Mountain, Shandong, China
North of Tai’an, Mount Tai is the highest point in China’s Shandong Province. A divine locale once scaled to commune with celestial deities, today it attracts adventurous climbers who wind their way up the steep slopes, including the team at ADD Design.
“To physically engage with Mount Tai’s landscape and culture, we trekked its classic route. Nearing the summit at the Heavenly Ladder, our bodies weary from thousands of steps, the mist-shrouded vistas transformed the path into a spiritual pilgrimage. This grandeur revealed why emperors conducted fengshan ceremonies here, uniting heaven and earth,” recalls chief designer Shaun Lii.
That expedition fueled the Radisson RED Tai’an Tai Mountain, organized into spaces including the Red Gate Dawn lobby, Jade Emperor Dome lounge, Rising Sun bar and restaurant, and 122 guestrooms. “The design finds its soul in Tai’s endless stairways—those stretching, repeating tiers that evoke the physical climb and the winding ascent of self-discovery,” adds Lii. “We channeled this duality through layered spaces mirroring the classic spots of Mount Tai, carving out an immersive journey where every turn reveals new dimensions.”
Architecture Firm: Tai’an City Co. Ltd., Shandong, China | Interior Design Firm: ADD Design, Guangzhou, China | Owner: Tai’an Zhongfang Urban Construction Development Co. Ltd. | Operator: Radisson Hotel Group
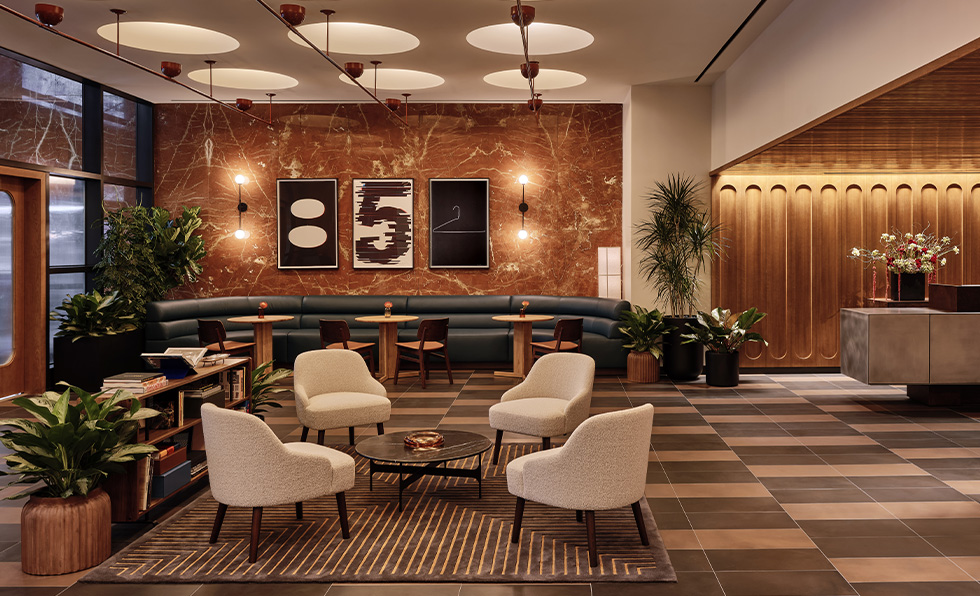
MIDSCALE HOTEL PUBLIC SPACE
Romer Hell’s Kitchen, New York
A swank but inviting private club air permeates the vintage art-adorned public areas at Romer Hell’s Kitchen. Guests organically weave their way through a sequence of vignettes, including the reception desk fashioned out of brushed aluminum and walnut burl wood backdropped by sleek, pill-shaped panels. A custom banquette grounds the living room, and the Hell’s Kitchen Neighborhood café stars a mosaic tile floor pattern that calls to mind the building’s 1960s-era roots. There’s also the Corner Store, a showcase of locally made goods, and the Study, a cozy hangout warmed by an amber glass fireplace. “The orange marble walls in the lobby are from the original interior by Morris Lapidus. We wanted to celebrate them, so we crafted the finish palette around them,” says Goodrich creative director Rosie Rainbow. A trifecta of cantilevered chandeliers also make an impression on the entrance area’s raised ceiling, as do the bespoke linear uplights “that illuminate the insides of a series of arched domes,” says Hines Fischer, the studio’s lead product designer. “The integration of lighting and architecture creates a dramatic transformation of the space.”
Architecture Firm: Stonehill Taylor, New York | Interior Design Firm: Goodrich, New York | Owner/Developer: LUCID/Highgate | Operator: Highgate Hotels | Purchasing Firm: Parker International
MIDSCALE HOTEL PUBLIC SPACE
Romer Hell’s Kitchen, New York
A swank but inviting private club air permeates the vintage art-adorned public areas at Romer Hell’s Kitchen. Guests organically weave their way through a sequence of vignettes, including the reception desk fashioned out of brushed aluminum and walnut burl wood backdropped by sleek, pill-shaped panels. A custom banquette grounds the living room, and the Hell’s Kitchen Neighborhood café stars a mosaic tile floor pattern that calls to mind the building’s 1960s-era roots. There’s also the Corner Store, a showcase of locally made goods, and the Study, a cozy hangout warmed by an amber glass fireplace. “The orange marble walls in the lobby are from the original interior by Morris Lapidus. We wanted to celebrate them, so we crafted the finish palette around them,” says Goodrich creative director Rosie Rainbow. A trifecta of cantilevered chandeliers also make an impression on the entrance area’s raised ceiling, as do the bespoke linear uplights “that illuminate the insides of a series of arched domes,” says Hines Fischer, the studio’s lead product designer. “The integration of lighting and architecture creates a dramatic transformation of the space.”
Architecture Firm: Stonehill Taylor, New York | Interior Design Firm: Goodrich, New York | Owner/Developer: LUCID/Highgate | Operator: Highgate Hotels | Purchasing Firm: Parker International
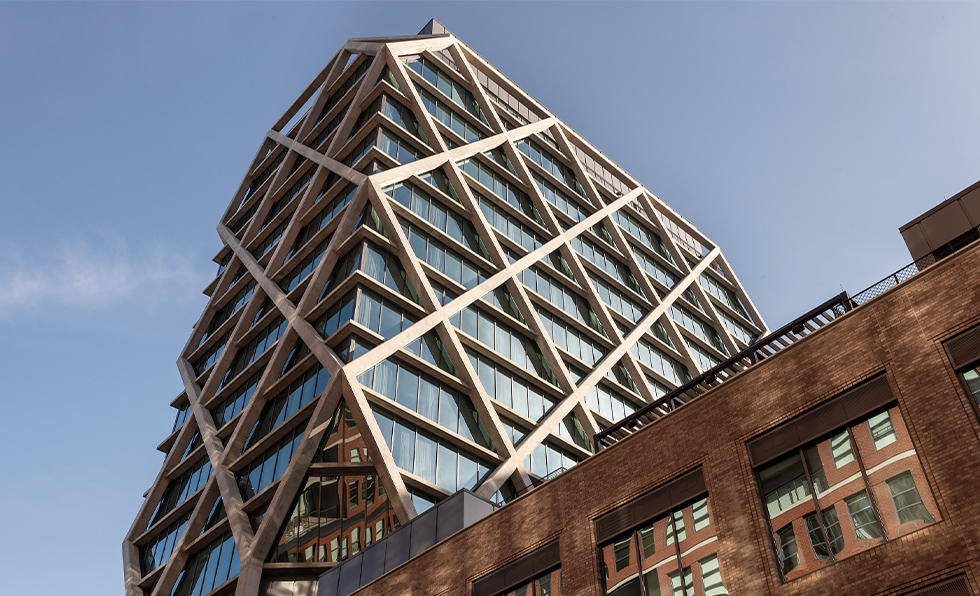
UPSCALE HOTEL
FORTH Atlanta
From the façade—a merging of a three-story gray brick podium and a tower accentuated with an exposed concrete diagrid—it’s clear the FORTH Atlanta is an ambitious arrival to the city’s Old Fourth Ward. Inside, guests rove between the spa and 20,000-square-foot fitness center as well as four F&B concepts, including Italian steakhouse Il Premio. For the latter, Stokes Architecture + Design looked to the Palio di Siena horse race for inspiration, depicted in a mural by Reverend Michael Allen that wraps the lounge. “It also features a vintage player baby grand piano, bought from my mother, who inherited it from her mother,” says principal Richard Stokes. In the morning, the 157 guestrooms (and 39 extended-stay suites) are bathed in natural light. “I love how the custom millwork and furniture come together; they’re all sculptural and bring a quiet sense of craftsmanship and quality to the rooms,” says Becca Roderick, design director of interiors at Morris Adjmi Architects. Rounded out with floral-print wallpaper and antique knotted rugs, “these elements anchor the space without overpowering it,” Roderick adds, “which reflects our approach to the project: refined but never showy, always rooted in context and comfort.”
Architecture Firm: Morris Adjmi Architects, New York | Interior Design Firms: Morris Adjmi Architects, New York; Stokes Architecture, Philadelphia (F&B); and Method Studios, Philadelphia | Owner: New City Properties | Operator: Method Co. | Purchasing Firm: The Parker Group
UPSCALE HOTEL
FORTH Atlanta
From the façade—a merging of a three-story gray brick podium and a tower accentuated with an exposed concrete diagrid—it’s clear the FORTH Atlanta is an ambitious arrival to the city’s Old Fourth Ward. Inside, guests rove between the spa and 20,000-square-foot fitness center as well as four F&B concepts, including Italian steakhouse Il Premio. For the latter, Stokes Architecture + Design looked to the Palio di Siena horse race for inspiration, depicted in a mural by Reverend Michael Allen that wraps the lounge. “It also features a vintage player baby grand piano, bought from my mother, who inherited it from her mother,” says principal Richard Stokes. In the morning, the 157 guestrooms (and 39 extended-stay suites) are bathed in natural light. “I love how the custom millwork and furniture come together; they’re all sculptural and bring a quiet sense of craftsmanship and quality to the rooms,” says Becca Roderick, design director of interiors at Morris Adjmi Architects. Rounded out with floral-print wallpaper and antique knotted rugs, “these elements anchor the space without overpowering it,” Roderick adds, “which reflects our approach to the project: refined but never showy, always rooted in context and comfort.”
Architecture Firm: Morris Adjmi Architects, New York | Interior Design Firms: Morris Adjmi Architects, New York; Stokes Architecture, Philadelphia (F&B); and Method Studios, Philadelphia | Owner: New City Properties | Operator: Method Co. | Purchasing Firm: The Parker Group
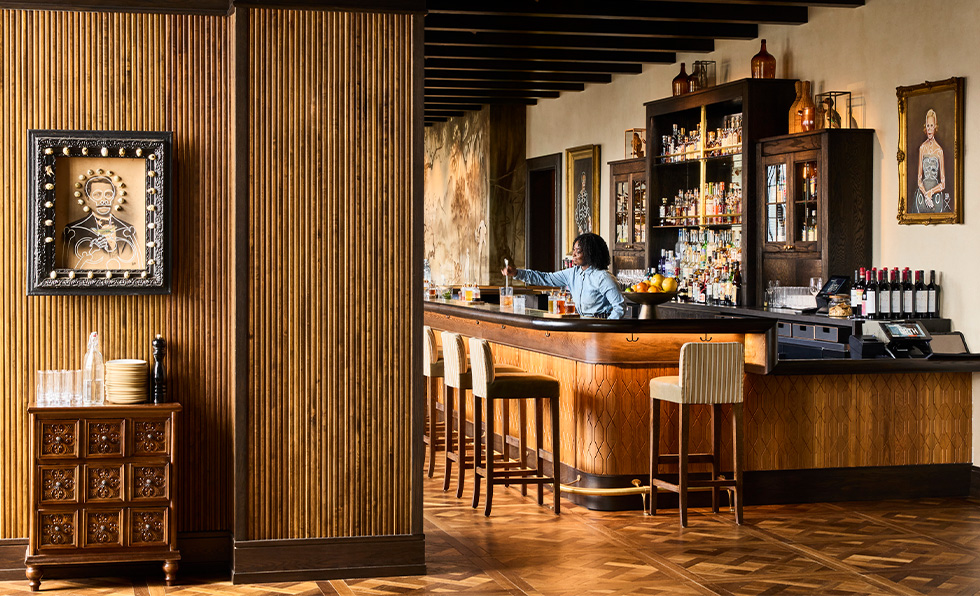
UPSCALE HOTEL PUBLIC SPACE
FORTH Atlanta
Signs from the natural world pervade the FORTH Atlanta, a true urban resort with a massive fitness center, pool, and multiple F&B spaces. At the reception desk, for instance, artwork by Jack Spencer delineates a forest entrance, and next to the central spiral staircase, a wall is adorned with a mountain tapestry. Even the concierge alcove stars an enclosed diorama of taxidermized wildlife by Sisal Creative’s Becca Barnet. Together, they encourage time in the outdoors, cementing the hotel and social club’s connection to the adjacent Historic Fourth Ward Park. But when those sun-fueled activities come to an end, the Forth’s lobby—with its honed slate flooring, a fireplace, and wood-plank ceilings—is a prime indoor alternative. “It was designed to feel like an open invitation—warm, layered, and welcoming,” says Becca Roderick, design director of interiors at Morris Adjmi Architects. “We played with contrast and texture to create a space that feels collected over time, where every detail—from the patinaed palette to the curated art moments—invites guests to slow down, take it in, and stay a while.”
Architecture Firm: Morris Adjmi Architects, New York | Interior Design Firms: Morris Adjmi Architects, New York; Stokes Architecture, Philadelphia (F&B); and Method Studios, Philadelphia | Owner: New City Properties | Operator: Method Co. | Purchasing Firm: The Parker Group
UPSCALE HOTEL PUBLIC SPACE
FORTH Atlanta
Signs from the natural world pervade the FORTH Atlanta, a true urban resort with a massive fitness center, pool, and multiple F&B spaces. At the reception desk, for instance, artwork by Jack Spencer delineates a forest entrance, and next to the central spiral staircase, a wall is adorned with a mountain tapestry. Even the concierge alcove stars an enclosed diorama of taxidermized wildlife by Sisal Creative’s Becca Barnet. Together, they encourage time in the outdoors, cementing the hotel and social club’s connection to the adjacent Historic Fourth Ward Park. But when those sun-fueled activities come to an end, the Forth’s lobby—with its honed slate flooring, a fireplace, and wood-plank ceilings—is a prime indoor alternative. “It was designed to feel like an open invitation—warm, layered, and welcoming,” says Becca Roderick, design director of interiors at Morris Adjmi Architects. “We played with contrast and texture to create a space that feels collected over time, where every detail—from the patinaed palette to the curated art moments—invites guests to slow down, take it in, and stay a while.”
Architecture Firm: Morris Adjmi Architects, New York | Interior Design Firms: Morris Adjmi Architects, New York; Stokes Architecture, Philadelphia (F&B); and Method Studios, Philadelphia | Owner: New City Properties | Operator: Method Co. | Purchasing Firm: The Parker Group
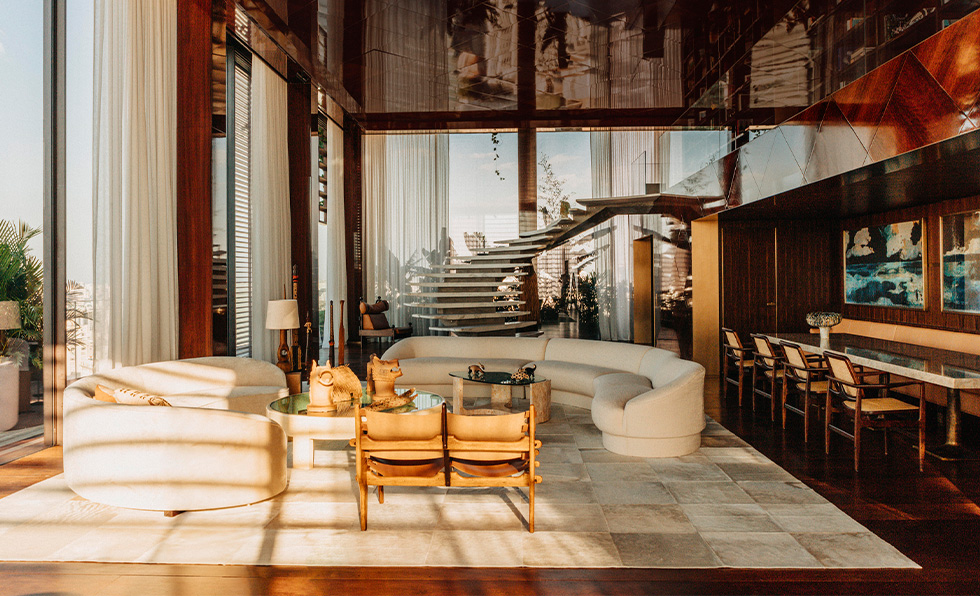
SUITES
The Penthouse Suite, Rosewood São Paulo
Sitting atop the Jean Nouvel-designed Mata Atlântica Tower at the 181-room Rosewood São Paulo, the three-story, four-bedroom penthouse suite comprises more than 12,000 square feet of space distinguished by a floating white concrete staircase that pays homage to Brazilian architect and designer Oscar Niemeyer. “It took some thoughtful engineering to balance its sculptural feel with real structural integrity,” says Edouard Grosmangin, regional vice president , Mexico and South America, at Rosewood Hotels & Resorts. More nods to Brazil are found throughout, including local wood and stone, custom joinery, and artwork from Tarsila do Amaral and Jean-Baptiste Debret. The suite is anchored by more than 250 native plants and trees. “The rooftop garden was designed as a natural extension of the Mata Atlântica Tower’s biophilic concept. More than just a landscape element, it creates a private, immersive connection to nature,” says Grosmangin. “The suite balances scale with intimacy, inviting you to slow down, take in the views, and experience São Paulo from above.”
Architecture Firm: Ateliers Jean Nouvel, Paris | Interior Design Firm: Philippe Starck, Paris | Owner and Operator: Rosewood Hotels & Resorts
SUITES
The Penthouse Suite, Rosewood São Paulo
Sitting atop the Jean Nouvel-designed Mata Atlântica Tower at the 181-room Rosewood São Paulo, the three-story, four-bedroom penthouse suite comprises more than 12,000 square feet of space distinguished by a floating white concrete staircase that pays homage to Brazilian architect and designer Oscar Niemeyer. “It took some thoughtful engineering to balance its sculptural feel with real structural integrity,” says Edouard Grosmangin, regional vice president , Mexico and South America, at Rosewood Hotels & Resorts. More nods to Brazil are found throughout, including local wood and stone, custom joinery, and artwork from Tarsila do Amaral and Jean-Baptiste Debret. The suite is anchored by more than 250 native plants and trees. “The rooftop garden was designed as a natural extension of the Mata Atlântica Tower’s biophilic concept. More than just a landscape element, it creates a private, immersive connection to nature,” says Grosmangin. “The suite balances scale with intimacy, inviting you to slow down, take in the views, and experience São Paulo from above.”
Architecture Firm: Ateliers Jean Nouvel, Paris | Interior Design Firm: Philippe Starck, Paris | Owner and Operator: Rosewood Hotels & Resorts
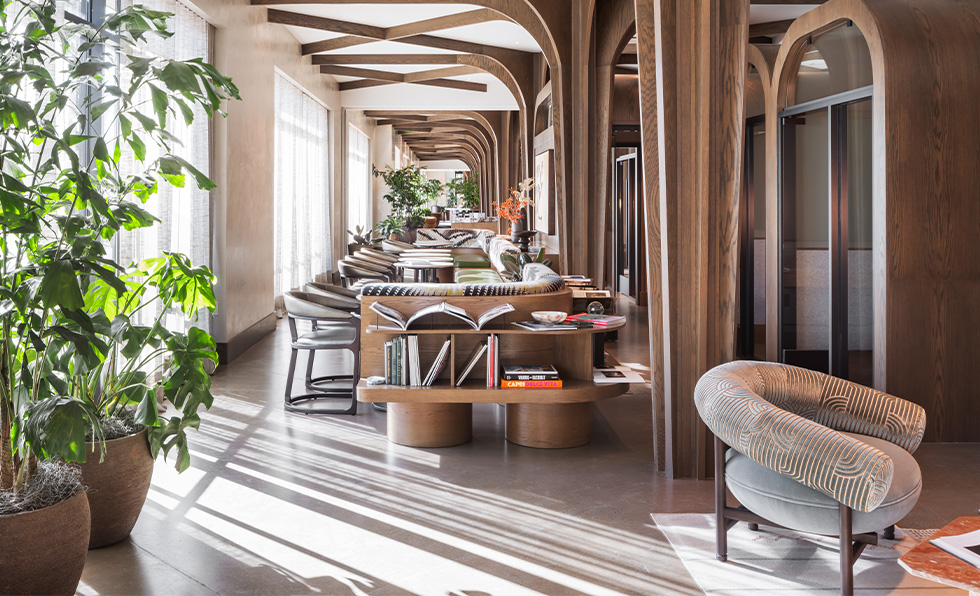
HYBRID HOSPITALITY
Hartwood, Sunnyvale, California
Steps from the Lawrence Caltrain railway station, the Hartwood residential community is perfectly positioned for commuters headed north to Silicon Valley and San Francisco. Both the lobby and café are social hubs, where guests can camp out on curving banquettes or join Zoom sessions in the private pods situated between a series of soaring trees that reference Sunnyvale’s agricultural past. “During one of the most impactful site meetings early on, we were all standing in the lobby when the contractor brought out the first prototype of our column-wrapped tree branch,” recalls Marcella Burr, design director of Jules Wilson Design Studio. “Up until that point, we had been working in the 3D model and going back and forth with the millworker on proportions and construction methods, but seeing it full-scale in the actual space was something else entirely. In that moment, I could envision how people would feel enveloped by the orchard we had designed.”
Architecture Firm: Studio T-Square, Oakland, California | Interior Design and Purchasing Firm: Jules Wilson Design Studio, San Diego | Owner: Olympic Residential Group | Operator: Bozzuto
HYBRID HOSPITALITY
Hartwood, Sunnyvale, California
Steps from the Lawrence Caltrain railway station, the Hartwood residential community is perfectly positioned for commuters headed north to Silicon Valley and San Francisco. Both the lobby and café are social hubs, where guests can camp out on curving banquettes or join Zoom sessions in the private pods situated between a series of soaring trees that reference Sunnyvale’s agricultural past. “During one of the most impactful site meetings early on, we were all standing in the lobby when the contractor brought out the first prototype of our column-wrapped tree branch,” recalls Marcella Burr, design director of Jules Wilson Design Studio. “Up until that point, we had been working in the 3D model and going back and forth with the millworker on proportions and construction methods, but seeing it full-scale in the actual space was something else entirely. In that moment, I could envision how people would feel enveloped by the orchard we had designed.”
Architecture Firm: Studio T-Square, Oakland, California | Interior Design and Purchasing Firm: Jules Wilson Design Studio, San Diego | Owner: Olympic Residential Group | Operator: Bozzuto
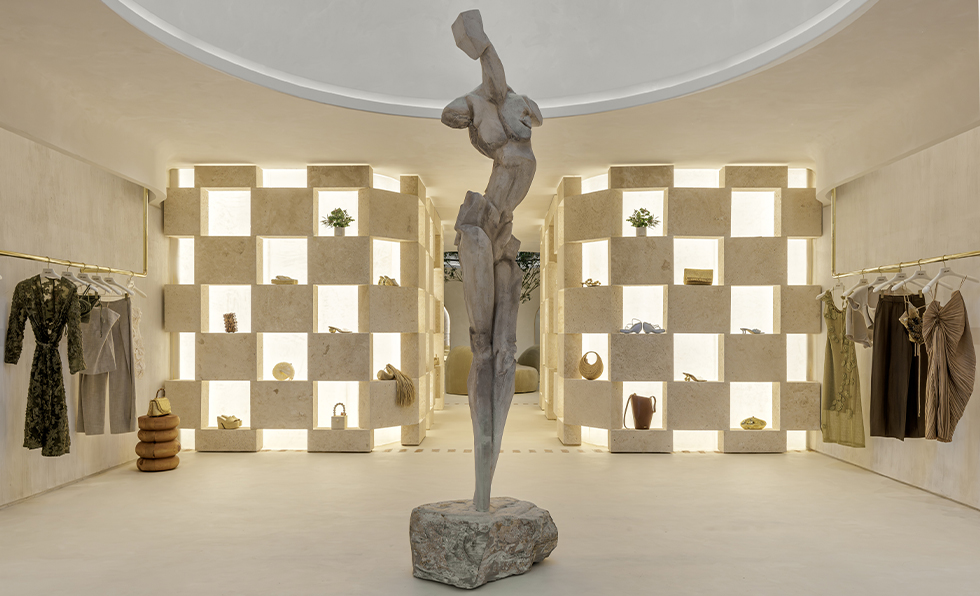
BEYOND HOSPITALITY
Cult Gaia, Miami
Like the Los Angeles original, Cult Gaia’s flagship store in the Miami Design District is a coveted destination for breezy ready-to-wear women’s apparel, shoes, and accessories. But this time around, the 1,500-square-foot space transcends mere product displays. The A-framed casita-style structure first catches the eye with its façade, clad in a blue-toned Tree of Life mural referencing both 18th-century Indian textiles and the founder’s Persian heritage. It’s just as dreamy inside. A concrete female nude sculpture and a 14-foot-high Banyan tree are planted underneath two domes juxtaposing garments that dangle from unlacquered brass rods and the dressing room area, which is composed of chiseled sandstone blocks calling to mind caves. Visitors can also head to the bespoke sofa or matcha bar. “Miami has become the epitome of experiential architecture and interior design in a place you would least expect to find it: a retail shop,” points out Jess Nahon, co-principal of Sugarhouse. “This project represents a new generation of design, and it has disrupted the typical notions of what shopping should be.”
Architecture, Interior Design, and Purchasing Firm: Sugarhouse, New York | Owner: Cult Gaia
BEYOND HOSPITALITY
Cult Gaia, Miami
Like the Los Angeles original, Cult Gaia’s flagship store in the Miami Design District is a coveted destination for breezy ready-to-wear women’s apparel, shoes, and accessories. But this time around, the 1,500-square-foot space transcends mere product displays. The A-framed casita-style structure first catches the eye with its façade, clad in a blue-toned Tree of Life mural referencing both 18th-century Indian textiles and the founder’s Persian heritage. It’s just as dreamy inside. A concrete female nude sculpture and a 14-foot-high Banyan tree are planted underneath two domes juxtaposing garments that dangle from unlacquered brass rods and the dressing room area, which is composed of chiseled sandstone blocks calling to mind caves. Visitors can also head to the bespoke sofa or matcha bar. “Miami has become the epitome of experiential architecture and interior design in a place you would least expect to find it: a retail shop,” points out Jess Nahon, co-principal of Sugarhouse. “This project represents a new generation of design, and it has disrupted the typical notions of what shopping should be.”
Architecture, Interior Design, and Purchasing Firm: Sugarhouse, New York | Owner: Cult Gaia
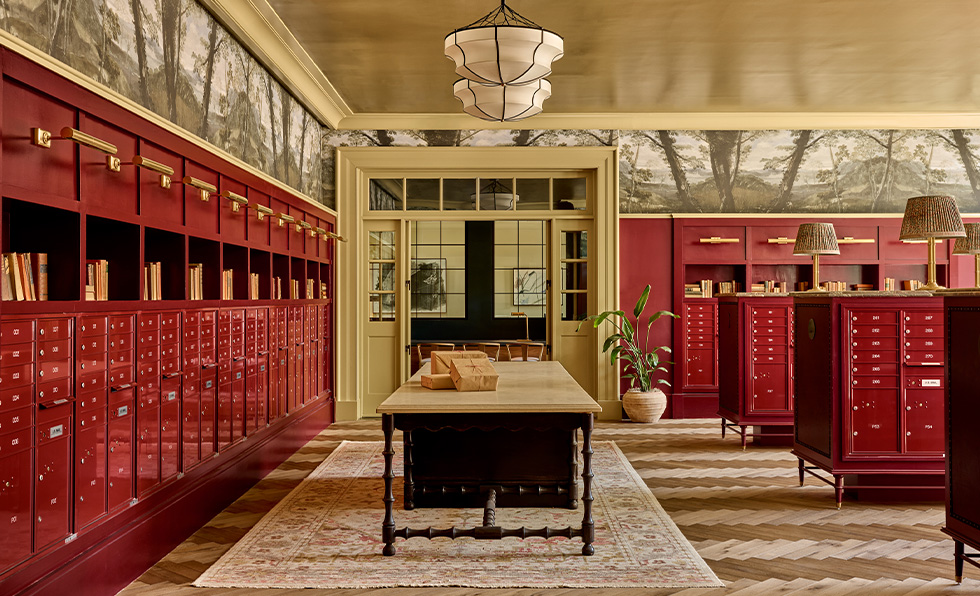
BEYOND HOSPITALITY
The Commodore, Arlington, Virginia
Residents of the Commodore’s studios and one-, two-, and three-bedroom apartments are surrounded by warm, timeless interiors. Vintage furnishings complement cork walls, drapery embroidered with a charming insect trim, and kitchens with soapstone backsplashes and pot racks suspended over 16-foot-long islands. Details pop in unexpected places too, such as the patterned wallcovering greeting guests in the gym and the mailroom, which is evocative of a library with a pastoral frieze wrapping the walls. “We looked to Virginia’s horse country and developer Greystar’s Charleston roots to lend a gracious sensibility to the amenity spaces—from the concierge desk marquetry looking to the Blue Ridge Mountains to the furniture arrangements inspired by [American horticulturist and gardener] Bunny Mellon’s soft touch at Oak Spring and the deep cased openings and passages between rooms,” says Brian Miller, principal of Edit at Streetsense. “L-shaped banquettes in the study room are favorites among the variety of built-in seating, with just enough privacy for a comfortable workday or socializing in a shared space.”
Architecture Firm: Cooper Carry, Washington, DC | Interior Design Firm: Edit at Streetsense, Washington, DC | Owner and Operator: Greystar | Purchasing Firm: Price Modern
BEYOND HOSPITALITY
The Commodore, Arlington, Virginia
Residents of the Commodore’s studios and one-, two-, and three-bedroom apartments are surrounded by warm, timeless interiors. Vintage furnishings complement cork walls, drapery embroidered with a charming insect trim, and kitchens with soapstone backsplashes and pot racks suspended over 16-foot-long islands. Details pop in unexpected places too, such as the patterned wallcovering greeting guests in the gym and the mailroom, which is evocative of a library with a pastoral frieze wrapping the walls. “We looked to Virginia’s horse country and developer Greystar’s Charleston roots to lend a gracious sensibility to the amenity spaces—from the concierge desk marquetry looking to the Blue Ridge Mountains to the furniture arrangements inspired by [American horticulturist and gardener] Bunny Mellon’s soft touch at Oak Spring and the deep cased openings and passages between rooms,” says Brian Miller, principal of Edit at Streetsense. “L-shaped banquettes in the study room are favorites among the variety of built-in seating, with just enough privacy for a comfortable workday or socializing in a shared space.”
Architecture Firm: Cooper Carry, Washington, DC | Interior Design Firm: Edit at Streetsense, Washington, DC | Owner and Operator: Greystar | Purchasing Firm: Price Modern
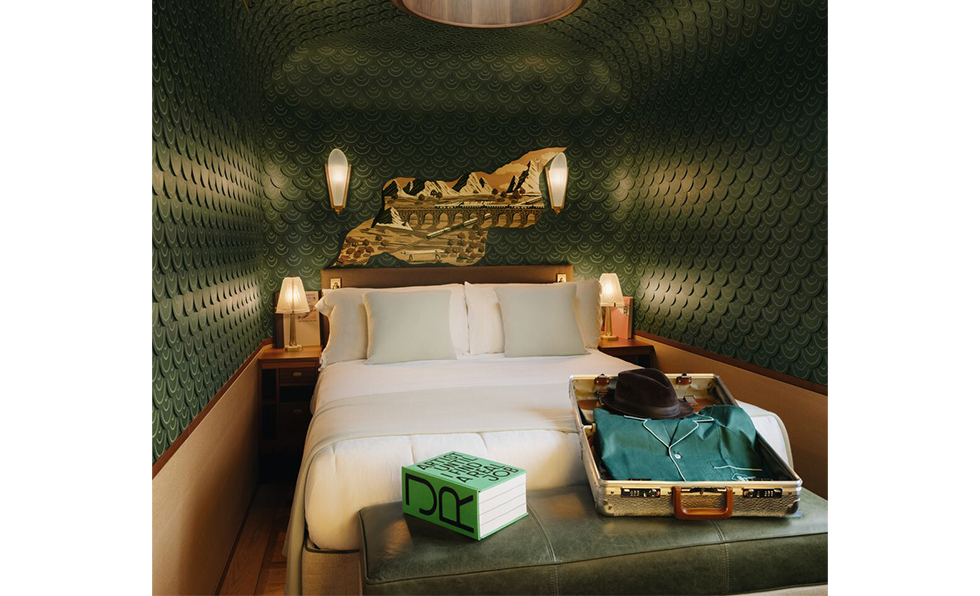
TRANSPORTATION + BEST IN SHOW
L’Observatoire Suite – Venice Simplon-Orient-Express
Renowned for his large-scale public projects, French multimedia artist JR has left his imprint on the Venice Simplon-Orient Express’ L’Observatoire suite, which brims with surprises. Photography energizes a corridor, oculus skylights punctuate ceilings, intricate marquetry patterns provide artisanal touches, and JR’s curated assemblage of vinyl pushes guests further into his madcap mind. In the bedroom, the freestanding bathtub sparkles against green Carrara marble and a romantic stained-glass panel etched with an Art Nouveau motif. Behind the library, the secret tearoom—complete with a fireplace and miniature train installation—promises tranquility, as does the reclining daybed by the window. “As our most exceptional accommodation to date, it pays tribute to the train’s heritage of craftsmanship while introducing a bold artistic vision through JR’s design,” says Pascal Deyrolle, area managing director, trains, Continental Europe for Belmond’s Venice Simplon-Orient-Express. “This carriage invites a new generation of culturally curious and design-savvy travelers to discover the brand.”
Interior Design Firms: Atelier JR, Paris and Wimberly Interiors, London | Owner and Operator: Belmond | Purchasing Firm: Belmond/VSOE
TRANSPORTATION + BEST IN SHOW
L’Observatoire Suite – Venice Simplon-Orient-Express
Renowned for his large-scale public projects, French multimedia artist JR has left his imprint on the Venice Simplon-Orient Express’ L’Observatoire suite, which brims with surprises. Photography energizes a corridor, oculus skylights punctuate ceilings, intricate marquetry patterns provide artisanal touches, and JR’s curated assemblage of vinyl pushes guests further into his madcap mind. In the bedroom, the freestanding bathtub sparkles against green Carrara marble and a romantic stained-glass panel etched with an Art Nouveau motif. Behind the library, the secret tearoom—complete with a fireplace and miniature train installation—promises tranquility, as does the reclining daybed by the window. “As our most exceptional accommodation to date, it pays tribute to the train’s heritage of craftsmanship while introducing a bold artistic vision through JR’s design,” says Pascal Deyrolle, area managing director, trains, Continental Europe for Belmond’s Venice Simplon-Orient-Express. “This carriage invites a new generation of culturally curious and design-savvy travelers to discover the brand.”
Interior Design Firms: Atelier JR, Paris and Wimberly Interiors, London | Owner and Operator: Belmond | Purchasing Firm: Belmond/VSOE
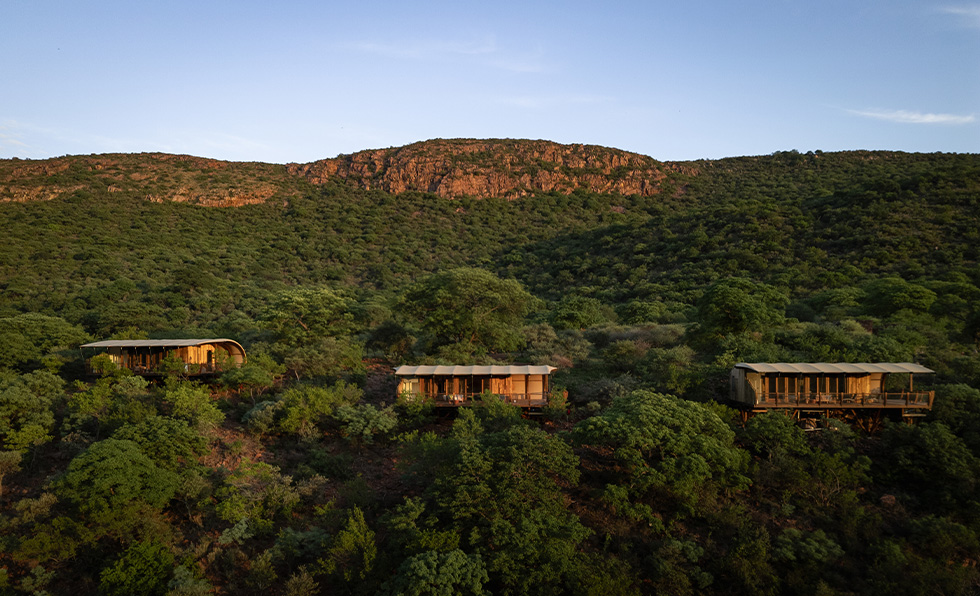
LODGES + CAMPS
Few & Far Luvhondo, Waterpoort, Limpopo, South Africa
Few & Far Luvhondo was born from two equally important ideas: “minimizing the environmental impact of our design and creating a space that offers a deeply restorative, meditative experience,” says Willeen Bosch, associate interior architect at Ohkre Collective. “Our goal emerged clearly: to design a lodge that feels rooted in the land, not imposed upon it.” Solfari, the solar-powered aerial cable car that takes after the nests spun by weaver birds, revisits the traditional safari concept and encapsulates the property’s eco-conscious mission. Additionally, local artisans were called upon to make furniture, art, and textiles. Architectural elements from the six tented cliffside suites mirror the organic forms of the native shepherd, sycamore fig, and baobab trees, amplifying natural ventilation and cooling that reduces energy consumption. Hues of deep blue and clay speak to the sky and red soil of the Soutpansberg Mountains, while “textures are drawn from local geology,” adds Bosch. “Every decision was made to strengthen the connection between guest and environment. We emphasized local craftsmanship and sustainably sourced materials not only to reduce our footprint, but also to tell a story of place, culture, and regeneration.”
Architecture Firm: Nicholas Plewman Architects, Western Cape, South Africa | Interior Design Firm: Ohkre Collective, Cape Town | Owners: Sarah and Jacob Dusek | Operator: Few & Far | Purchasing Firm: Fyred
LODGES + CAMPS
Few & Far Luvhondo, Waterpoort, Limpopo, South Africa
Few & Far Luvhondo was born from two equally important ideas: “minimizing the environmental impact of our design and creating a space that offers a deeply restorative, meditative experience,” says Willeen Bosch, associate interior architect at Ohkre Collective. “Our goal emerged clearly: to design a lodge that feels rooted in the land, not imposed upon it.” Solfari, the solar-powered aerial cable car that takes after the nests spun by weaver birds, revisits the traditional safari concept and encapsulates the property’s eco-conscious mission. Additionally, local artisans were called upon to make furniture, art, and textiles. Architectural elements from the six tented cliffside suites mirror the organic forms of the native shepherd, sycamore fig, and baobab trees, amplifying natural ventilation and cooling that reduces energy consumption. Hues of deep blue and clay speak to the sky and red soil of the Soutpansberg Mountains, while “textures are drawn from local geology,” adds Bosch. “Every decision was made to strengthen the connection between guest and environment. We emphasized local craftsmanship and sustainably sourced materials not only to reduce our footprint, but also to tell a story of place, culture, and regeneration.”
Architecture Firm: Nicholas Plewman Architects, Western Cape, South Africa | Interior Design Firm: Ohkre Collective, Cape Town | Owners: Sarah and Jacob Dusek | Operator: Few & Far | Purchasing Firm: Fyred
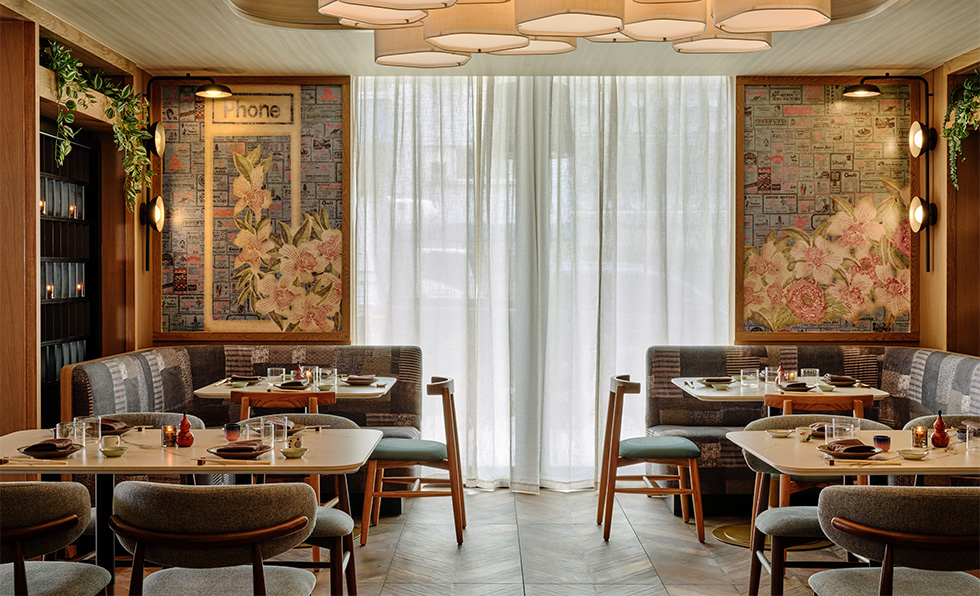
NEW BRAND LAUNCH
Romer Neighborhood Hotels
Guests who check into one of the two properties in Highgate’s budding Romer Neighborhood Hotels collection will fast become acquainted with some of the best local businesses and artists. “Mayors of the Block” act as community advocates and connectors, and QR codes provide instant access to maps and events. The properties’ interiors draw from the surrounding area too, centered on flexible venues that morph from day to night and guestrooms that feel like apartments. “Each Romer becomes a canvas for local expression—an open door to the stories, flavors, and creativity that make each neighborhood unique,” says Highgate CEO Arash Azarbarzin. Los Angeles-based Indidesign handled Romer House Waikiki (show), mixing woven textiles with matte black and dark blue colorways; works from Hawaiian artists; and the area’s last functioning, intricately restored 1960s neon blade. In New York, locally based firms Islyn Studio and Goodrich collaborated on reviving a 1960s building through serene guestrooms and public spaces like So&So’s, the clubby piano bar outfitted in deep red banquettes. “Every Romer is thoughtfully designed. From the eclectic streets of Hell’s Kitchen to the island clubhouse energy of Waikiki, our spaces are curated to foster connection and create meaningful ways for guests to engage with the fabric of their surroundings,” adds Azarbarzin.
Owner: Highgate Hotels | Operator: LUCID / Highgate Hotels
NEW BRAND LAUNCH
Romer Neighborhood Hotels
Guests who check into one of the two properties in Highgate’s budding Romer Neighborhood Hotels collection will fast become acquainted with some of the best local businesses and artists. “Mayors of the Block” act as community advocates and connectors, and QR codes provide instant access to maps and events. The properties’ interiors draw from the surrounding area too, centered on flexible venues that morph from day to night and guestrooms that feel like apartments. “Each Romer becomes a canvas for local expression—an open door to the stories, flavors, and creativity that make each neighborhood unique,” says Highgate CEO Arash Azarbarzin. Los Angeles-based Indidesign handled Romer House Waikiki (show), mixing woven textiles with matte black and dark blue colorways; works from Hawaiian artists; and the area’s last functioning, intricately restored 1960s neon blade. In New York, locally based firms Islyn Studio and Goodrich collaborated on reviving a 1960s building through serene guestrooms and public spaces like So&So’s, the clubby piano bar outfitted in deep red banquettes. “Every Romer is thoughtfully designed. From the eclectic streets of Hell’s Kitchen to the island clubhouse energy of Waikiki, our spaces are curated to foster connection and create meaningful ways for guests to engage with the fabric of their surroundings,” adds Azarbarzin.
Owner: Highgate Hotels | Operator: LUCID / Highgate Hotels
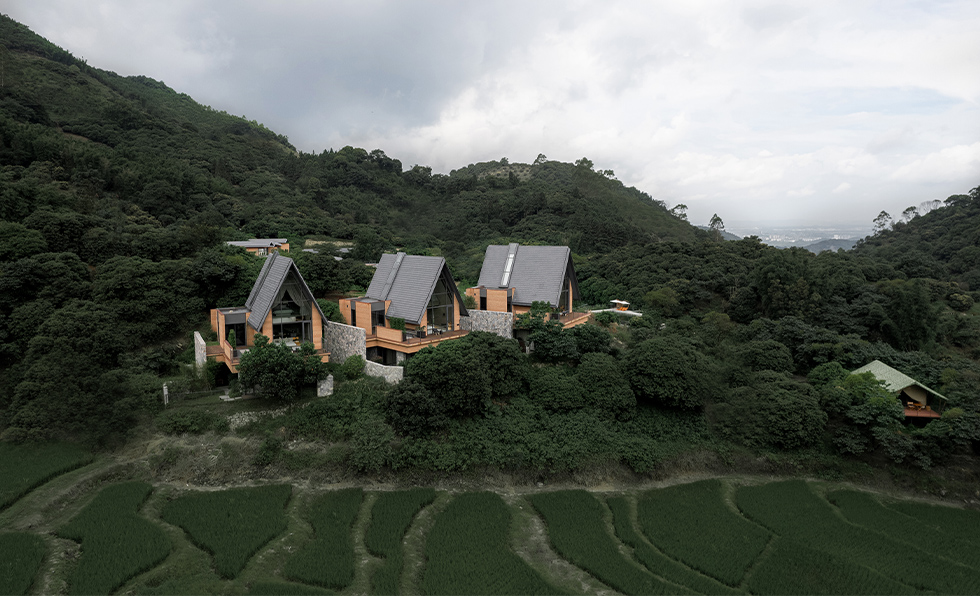
RESORT
Ji Yun Yao Resort, Guangzhou, China
At the base of Yao Mountain in a 400-year-old Hakka village in Guangzhou’s Conghua district, Ji Yun Yao Resort blends into the sweeping, verdant landscape. The 22 guestrooms, scattered among steeped and sloped structures alike, drip in earthy hues, their windows framing idyllic views that change with the seasons. An interplay of light and shadow awaits in the reception area, welcoming visitors with a fireplace, greenery, and candlelight. Throughout the day, those guests gather in the indoor-outdoor restaurant, with its floor-to-ceiling windows and firepit, or dip into the stone pool that seemingly emerges from the mountains. In tribute to Hakka values, traditional rammed earth materials were chosen for the complex of buildings, but their silhouettes are decidedly contemporary. “The team wanted to create an ideal place of nature,” says Uno Chan, founder of TOMO Design, “where modern urbanites can live in peace and contentment.”
Architecture Firm: Line+Studio, Hangzhou | Interior Design Firms: Tomo Design and TO ACC, Shenzhen | Owner: Icon Corporation
RESORT
Ji Yun Yao Resort, Guangzhou, China
At the base of Yao Mountain in a 400-year-old Hakka village in Guangzhou’s Conghua district, Ji Yun Yao Resort blends into the sweeping, verdant landscape. The 22 guestrooms, scattered among steeped and sloped structures alike, drip in earthy hues, their windows framing idyllic views that change with the seasons. An interplay of light and shadow awaits in the reception area, welcoming visitors with a fireplace, greenery, and candlelight. Throughout the day, those guests gather in the indoor-outdoor restaurant, with its floor-to-ceiling windows and firepit, or dip into the stone pool that seemingly emerges from the mountains. In tribute to Hakka values, traditional rammed earth materials were chosen for the complex of buildings, but their silhouettes are decidedly contemporary. “The team wanted to create an ideal place of nature,” says Uno Chan, founder of TOMO Design, “where modern urbanites can live in peace and contentment.”
Architecture Firm: Line+Studio, Hangzhou | Interior Design Firms: Tomo Design and TO ACC, Shenzhen | Owner: Icon Corporation
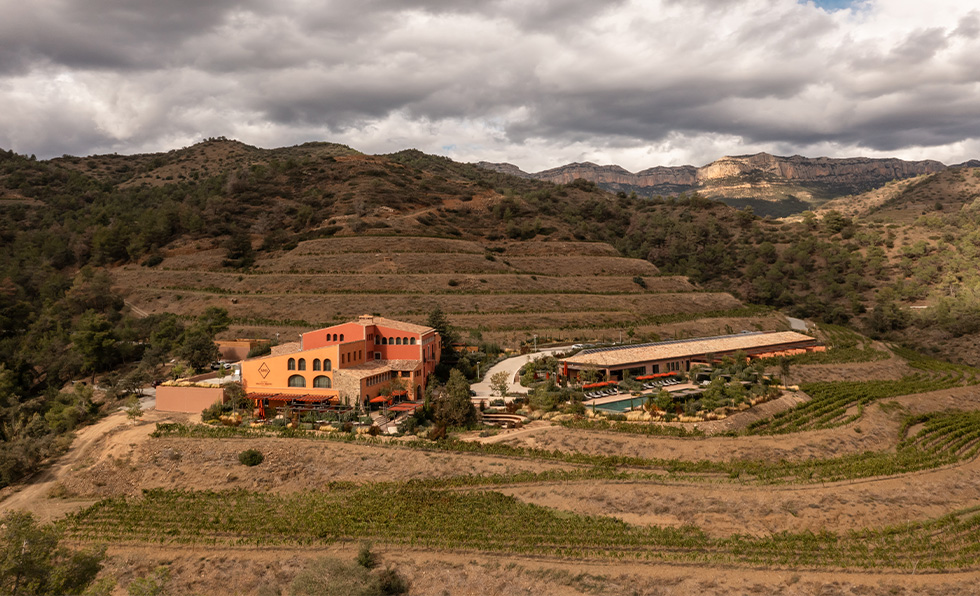
RESTORATIONS, TRANSFORMATIONS + CONVERSIONS
Gran Hotel Mas dén Bruno, Priorat, Spain
Priorat, south of Barcelona in Tarragona, is one of Spain’s most fabled wine regions, and that history influences the 24-suite Gran Hotel Mas dén Bruno, the revitalization of a centuries-old estate. “One of our favorite design moments is the careful retention of the 18th-century elements throughout the manor, where contemporary materials embrace the past. This fusion invites guests to pause, reflect, and savor their journey amid the beauty of the vineyards,” says Astet Studio partner Ala Zureikat. The building’s original stone masonry remains intact (it is now joined by a complementary extension) and is layered with an earthy palette of stucco, oak, and red marble. The spa—tucked into an ancient wine and olive oil mill—speaks to the location, while arch motifs that grace the façade reappear as guestrooms dividers. “Designed with reverence for its surroundings, the hotel mirrors the elegance of a wine that has matured in the earth,” adds Astet Studio partner Oscar Engroba, “a harmonious blend of the old and the new.”
Architecture Firm: C97 Arquitectes I Associats, Barcelona | Interior Design and Purchasing Firm: Astet Studio, Barcelona | Owner and Operator: The Stein Group
RESTORATIONS, TRANSFORMATIONS + CONVERSIONS
Gran Hotel Mas dén Bruno, Priorat, Spain
Priorat, south of Barcelona in Tarragona, is one of Spain’s most fabled wine regions, and that history influences the 24-suite Gran Hotel Mas dén Bruno, the revitalization of a centuries-old estate. “One of our favorite design moments is the careful retention of the 18th-century elements throughout the manor, where contemporary materials embrace the past. This fusion invites guests to pause, reflect, and savor their journey amid the beauty of the vineyards,” says Astet Studio partner Ala Zureikat. The building’s original stone masonry remains intact (it is now joined by a complementary extension) and is layered with an earthy palette of stucco, oak, and red marble. The spa—tucked into an ancient wine and olive oil mill—speaks to the location, while arch motifs that grace the façade reappear as guestrooms dividers. “Designed with reverence for its surroundings, the hotel mirrors the elegance of a wine that has matured in the earth,” adds Astet Studio partner Oscar Engroba, “a harmonious blend of the old and the new.”
Architecture Firm: C97 Arquitectes I Associats, Barcelona | Interior Design and Purchasing Firm: Astet Studio, Barcelona | Owner and Operator: The Stein Group
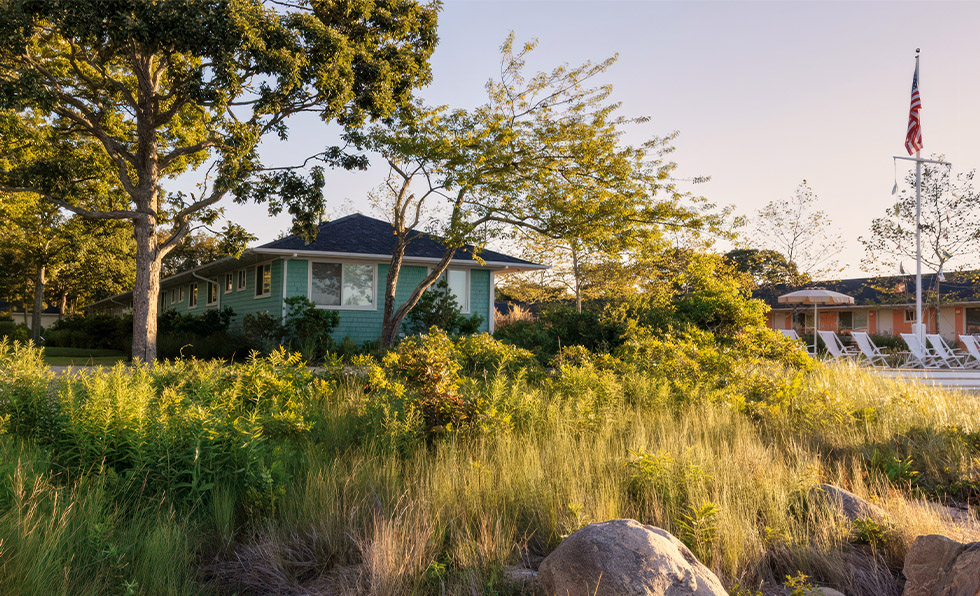
LANDSCAPE + OUTDOOR SPACES
Silver Sands Motel & Beach Bungalows, Greenport, New York
Home to an 18-acre protected salt marsh, a 15-acre underwater oyster farm, and 1,400 feet of beachfront, the refreshed landscape design of the Silver Sands Motel & Beach Bungalows emphasizes a strong connection to nature. Indeed, mature trees were retained, native flora replaced turf, and beach grass now anchors the dunes. The renewed biodiversity has also encouraged the return of nesting ospreys and other shore birds. A standout feature is the “deep bed of native perennials planted directly into sand that provides paths through the breezy grasses and areas to sit among the flowers, birds, and pollinators,” says Melissa Reavis, partner at Hollander Design Landscape Architects. “It’s an invitation to engage with nature.”
Architecture Firm: Leroy Street Studio, New York | Interior Design, Purchasing Firm, and Contractor: Highland Peak Group, Greenport, New York | Landscape Architecture Firm: Hollander Design Landscape Architects, New York | Landscape Lighting: Luminism Design | Owner: Alexander Perros | Operator: Happiness Forgets Hospitality
LANDSCAPE + OUTDOOR SPACES
Silver Sands Motel & Beach Bungalows, Greenport, New York
Home to an 18-acre protected salt marsh, a 15-acre underwater oyster farm, and 1,400 feet of beachfront, the refreshed landscape design of the Silver Sands Motel & Beach Bungalows emphasizes a strong connection to nature. Indeed, mature trees were retained, native flora replaced turf, and beach grass now anchors the dunes. The renewed biodiversity has also encouraged the return of nesting ospreys and other shore birds. A standout feature is the “deep bed of native perennials planted directly into sand that provides paths through the breezy grasses and areas to sit among the flowers, birds, and pollinators,” says Melissa Reavis, partner at Hollander Design Landscape Architects. “It’s an invitation to engage with nature.”
Architecture Firm: Leroy Street Studio, New York | Interior Design, Purchasing Firm, and Contractor: Highland Peak Group, Greenport, New York | Landscape Architecture Firm: Hollander Design Landscape Architects, New York | Landscape Lighting: Luminism Design | Owner: Alexander Perros | Operator: Happiness Forgets Hospitality
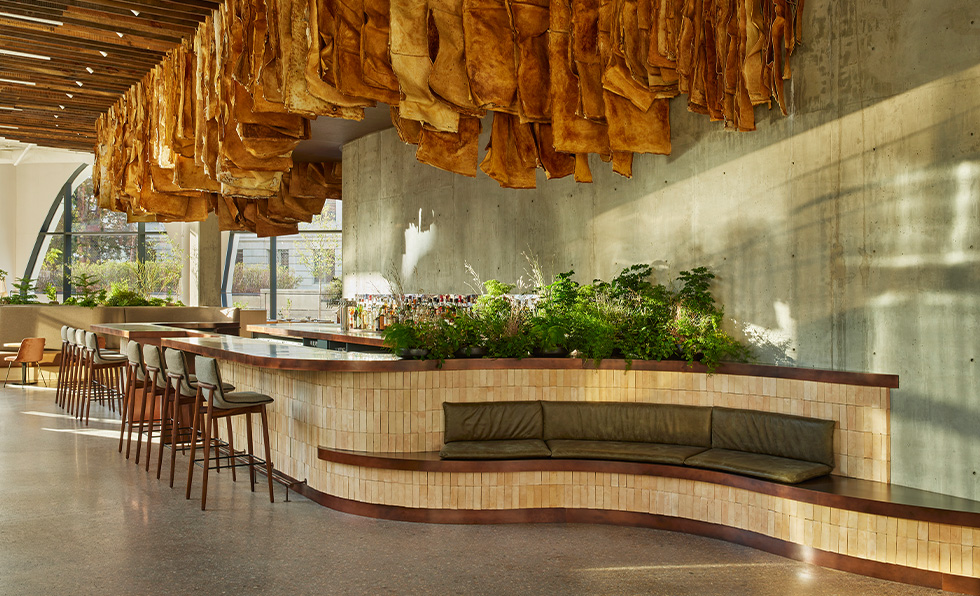
SUSTAINABLE
Populus, Denver
Nature touches every aspect of Populus, touted as the country’s first carbon positive hotel. Every night a guest spends at the property, for example, leads to the planting of a tree in partnership with the National Forest Foundation. Beyond these reforesting efforts, Populus collaborates with regenerative farms and ranches, composts 100 percent of its food waste, and runs on renewable electricity. Most notably, its carbon footprint is offset by eco-friendly construction and design practices. An insulated façade system and materials like low-carbon concrete are balanced with biophilic interiors that “embrace imperfection, creating details that play together for an overall sense of harmony,” says Heather Wildman, principal and design director of Wildman Chalmers Design. In the 265 guestrooms, carpets are spun from recyclable materials that biodegrade in landfills, and many headboards are spawned from locally fallen beetle-kill pine. Distressed wood slats on the lobby’s ceiling were repurposed from snow fencing in Wyoming and are joined by a striking tapestry assembled from Reishi, the mycelium-based alternative to leather.
Architecture Firm: Studio Gang, Chicago | Interior Design Firms: Wildman Chalmers Design, Pittsburgh, with Fowler Architecture and Design (interior architect of record), New York | Owner: Urban Villages | Operator: Aparium Hotel Group | Purchasing Firm: RW Purchasing
SUSTAINABLE
Populus, Denver
Nature touches every aspect of Populus, touted as the country’s first carbon positive hotel. Every night a guest spends at the property, for example, leads to the planting of a tree in partnership with the National Forest Foundation. Beyond these reforesting efforts, Populus collaborates with regenerative farms and ranches, composts 100 percent of its food waste, and runs on renewable electricity. Most notably, its carbon footprint is offset by eco-friendly construction and design practices. An insulated façade system and materials like low-carbon concrete are balanced with biophilic interiors that “embrace imperfection, creating details that play together for an overall sense of harmony,” says Heather Wildman, principal and design director of Wildman Chalmers Design. In the 265 guestrooms, carpets are spun from recyclable materials that biodegrade in landfills, and many headboards are spawned from locally fallen beetle-kill pine. Distressed wood slats on the lobby’s ceiling were repurposed from snow fencing in Wyoming and are joined by a striking tapestry assembled from Reishi, the mycelium-based alternative to leather.
Architecture Firm: Studio Gang, Chicago | Interior Design Firms: Wildman Chalmers Design, Pittsburgh, with Fowler Architecture and Design (interior architect of record), New York | Owner: Urban Villages | Operator: Aparium Hotel Group | Purchasing Firm: RW Purchasing
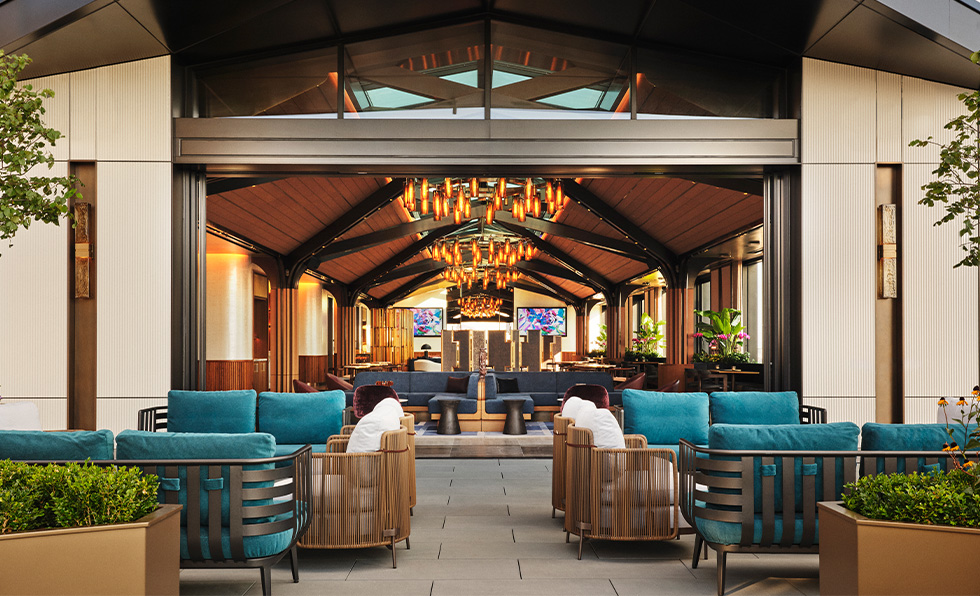
EVENT SPACE
Le Jardin Sur Madison, New York
Darkness gives way to light at Le Jardin Sur Madison, the rooftop venue at luxe office tower One Madison. The elevator lobby’s angled walnut walls pull guests toward the reception desk into the airy lounge. “The design draws inspiration from the elevated perspective above Madison Square Park—its canopy of trees and expansive views of the city,” says Matthew Winter, studio leader at Rockwell Group. Custom blue rugs and swaths of cork subtly demarcate the space into zones for working, dining, and unwinding, distinguished by such elements as tambour wainscoting, a turquoise Calacatta marble bar, and lounge seating adjacent to the showstopping terrace. The façade’s fluting metal niches, and cast-glass inset sconces also forge a dialogue with the deep window frames on the building’s limestone base. “We emphasized openness and a seamless indoor-outdoor connection to evoke the sensation of being suspended just above the park, right at the edge of the skyline,” adds Winter. “Reflective surfaces capture shifting light and tones, while natural materials like wood and stone introduce warmth and tactility, grounding the experience in a sense of quiet luxury.”
Architecture Firm: Montroy Andersen DeMarco, New York | Interior Design Firm: Rockwell Group, New York | Owner: SL Green Realty Corp. | Purchasing Firm: Level Hospitality Group
EVENT SPACE
Le Jardin Sur Madison, New York
Darkness gives way to light at Le Jardin Sur Madison, the rooftop venue at luxe office tower One Madison. The elevator lobby’s angled walnut walls pull guests toward the reception desk into the airy lounge. “The design draws inspiration from the elevated perspective above Madison Square Park—its canopy of trees and expansive views of the city,” says Matthew Winter, studio leader at Rockwell Group. Custom blue rugs and swaths of cork subtly demarcate the space into zones for working, dining, and unwinding, distinguished by such elements as tambour wainscoting, a turquoise Calacatta marble bar, and lounge seating adjacent to the showstopping terrace. The façade’s fluting metal niches, and cast-glass inset sconces also forge a dialogue with the deep window frames on the building’s limestone base. “We emphasized openness and a seamless indoor-outdoor connection to evoke the sensation of being suspended just above the park, right at the edge of the skyline,” adds Winter. “Reflective surfaces capture shifting light and tones, while natural materials like wood and stone introduce warmth and tactility, grounding the experience in a sense of quiet luxury.”
Architecture Firm: Montroy Andersen DeMarco, New York | Interior Design Firm: Rockwell Group, New York | Owner: SL Green Realty Corp. | Purchasing Firm: Level Hospitality Group
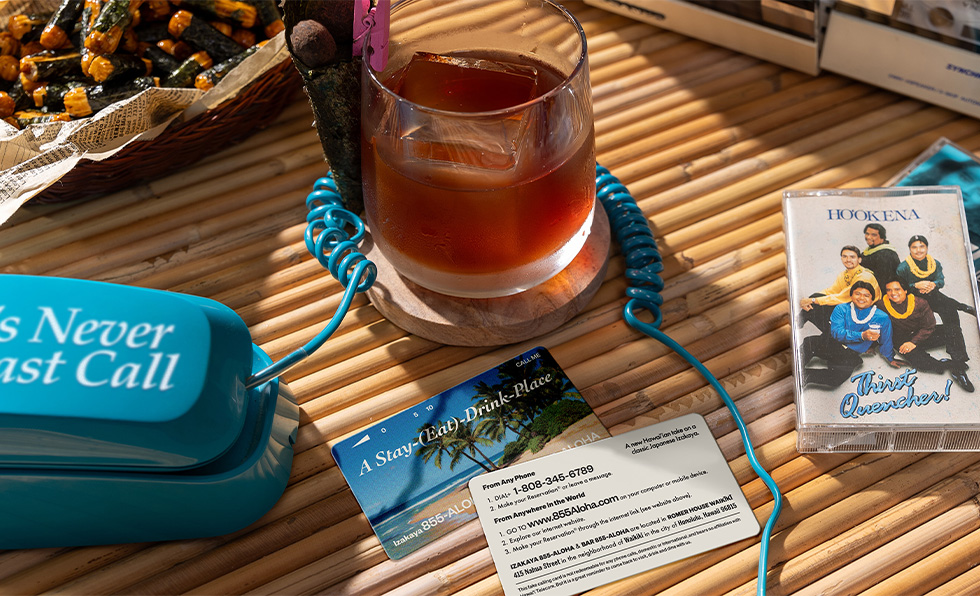
VISUAL IDENTITY
855-Aloha, Waikiki, Hawaii
Delicate pink and white blooms flourish against a background of royal blue on the sides of defunct, yet still rampant, Hawaiian Telcom payphone booths. Stickers promoting 1-855-ALOHA-00—once used to reach an operator—prompted the name of the izakaya at Romer House Waikiki. Local illustrator Solario recreated retro phone book ads, while large-scale photographs that are an ode to the coin-operated payphone come courtesy of Joe Rovegno. The visual identity follows suit. “We were inspired by the graphic impact and nostalgia of some of Hawaii’s disappearing iconic phone booths. The restaurant branding became an opportunity to preserve their stories and imagery,” says Callie Peck, creative director of the Studio at Highgate. The menu’s layout and topography nod to the 1987 Oahu Yellow Pages, checks are accompanied by chocolate quarters, and staff wear embroidered “Call Me” chef coats and server shirts that match the cocktail napkins emblazoned with the same directive. “Our goal was to capture the electric energy and analog connections of a time when payphones, calling cards, and the Yellow Pages were central to daily life,” adds Peck, “a moment that’s been lost to, but often craved by, the smartphone generation.”
Architecture Firm: Benjamin Woo Architects, Honolulu | Interior Design Firm: Indidesign, Los Angeles | Branding Firm: The Studio at Highgate, New York | Owner and Operator: Highgate Hotels | Purchasing Firm: Summa International
VISUAL IDENTITY
855-Aloha, Waikiki, Hawaii
Delicate pink and white blooms flourish against a background of royal blue on the sides of defunct, yet still rampant, Hawaiian Telcom payphone booths. Stickers promoting 1-855-ALOHA-00—once used to reach an operator—prompted the name of the izakaya at Romer House Waikiki. Local illustrator Solario recreated retro phone book ads, while large-scale photographs that are an ode to the coin-operated payphone come courtesy of Joe Rovegno. The visual identity follows suit. “We were inspired by the graphic impact and nostalgia of some of Hawaii’s disappearing iconic phone booths. The restaurant branding became an opportunity to preserve their stories and imagery,” says Callie Peck, creative director of the Studio at Highgate. The menu’s layout and topography nod to the 1987 Oahu Yellow Pages, checks are accompanied by chocolate quarters, and staff wear embroidered “Call Me” chef coats and server shirts that match the cocktail napkins emblazoned with the same directive. “Our goal was to capture the electric energy and analog connections of a time when payphones, calling cards, and the Yellow Pages were central to daily life,” adds Peck, “a moment that’s been lost to, but often craved by, the smartphone generation.”
Architecture Firm: Benjamin Woo Architects, Honolulu | Interior Design Firm: Indidesign, Los Angeles | Branding Firm: The Studio at Highgate, New York | Owner and Operator: Highgate Hotels | Purchasing Firm: Summa International
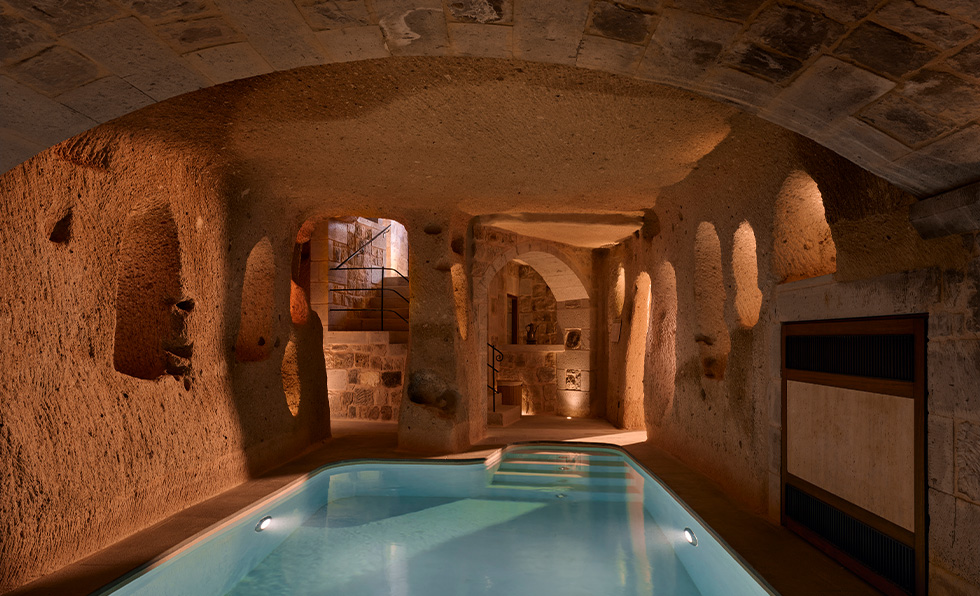
WELLNESS + WELLBEING
Argos Spa, Cappadocia, Turkey
Cappadocia is drenched in hues of brown and beige, and Argos Spa pulls that peaceful palette into its interiors bedecked in linen and wrought iron. Centered on four key pillars—energize, harmonize, cleanse, and indulge—the dramatic cave sanctuary was built on a complex site: Five heritage mansions couldn’t be disturbed; construction required navigating steep slopes; and arches and vaults were carefully added to protect against collapse. In true Cappadocia tradition, Argos Spa embraces native yellow Avanos and gray Kayseri stones, as well as limba wood and Anatolian mosaics, while richly detailed surfaces point to külünk, a centuries-old handcarving technique. “We had the chance to spend a lot of time in the region. Local producers, ceramic artists, stonemasons, and surrounding archaeological sites allowed us to approach the design from a different perspective,” explains Rana Karadoğan Akın, chief design and construction officer at Doğuş Hospitality & Retail. “We wanted to design a project where time stands still and reflects the spirit of ancient times—from the bird sounds heard in the valley every morning and the snow falling in winter to the all-around magic of Cappadocia.”
Architecture, Interior Design Firm, Purchasing, and Operator: Doğuş Hospitality & Retail (in house), Istanbul | Owner: Argos
WELLNESS + WELLBEING
Argos Spa, Cappadocia, Turkey
Cappadocia is drenched in hues of brown and beige, and Argos Spa pulls that peaceful palette into its interiors bedecked in linen and wrought iron. Centered on four key pillars—energize, harmonize, cleanse, and indulge—the dramatic cave sanctuary was built on a complex site: Five heritage mansions couldn’t be disturbed; construction required navigating steep slopes; and arches and vaults were carefully added to protect against collapse. In true Cappadocia tradition, Argos Spa embraces native yellow Avanos and gray Kayseri stones, as well as limba wood and Anatolian mosaics, while richly detailed surfaces point to külünk, a centuries-old handcarving technique. “We had the chance to spend a lot of time in the region. Local producers, ceramic artists, stonemasons, and surrounding archaeological sites allowed us to approach the design from a different perspective,” explains Rana Karadoğan Akın, chief design and construction officer at Doğuş Hospitality & Retail. “We wanted to design a project where time stands still and reflects the spirit of ancient times—from the bird sounds heard in the valley every morning and the snow falling in winter to the all-around magic of Cappadocia.”
Architecture, Interior Design Firm, Purchasing, and Operator: Doğuş Hospitality & Retail (in house), Istanbul | Owner: Argos
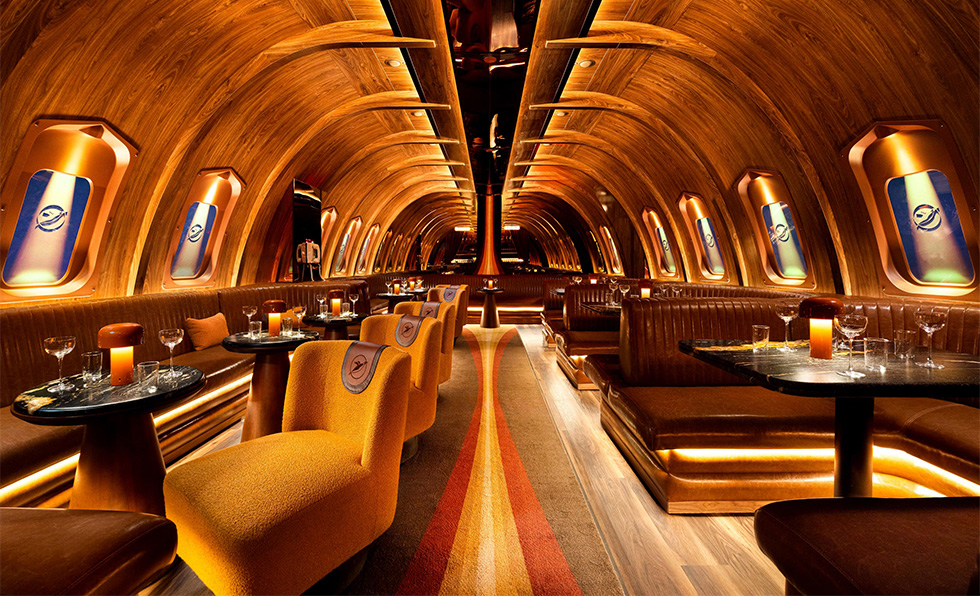
BAR, CLUB + LOUNGE
Carry On Airlines, Phoenix
A bespoke stamped boarding pass grants passengers access to their memorable flight on Carry On Airlines, a nostalgic cocktail bar that conjures the golden age of travel. The journey begins on the carpeted jetway leading to a bygone first-class cabin decked out with walnut, brass, and leather. In the cockpit, vintage uniform-donning bartenders concoct drinks behind a curving bar, an LED display of real-time aerial footage in the background. Reclaimed aircraft seating, ever-changing lighting, and touches like a soundtrack of jet engines and in-flight announcements imbue the space with a sense of theater. “Carry On blurs the lines between aviation fantasy and reality,” says PETERMAX founder and creative director Peter Bowden. “It’s where Eero Saarinen’s space-age modernism meets Hugh Hefner’s 1970s glamour—sleek lines, a playful spirit, and an unapologetic embrace of escape. We weren’t designing a bar; we were staging a departure.”
Interior Design Firm: PETERMAX, Phoenix | Owner: Pretty Decent Concepts
BAR, CLUB + LOUNGE
Carry On Airlines, Phoenix
A bespoke stamped boarding pass grants passengers access to their memorable flight on Carry On Airlines, a nostalgic cocktail bar that conjures the golden age of travel. The journey begins on the carpeted jetway leading to a bygone first-class cabin decked out with walnut, brass, and leather. In the cockpit, vintage uniform-donning bartenders concoct drinks behind a curving bar, an LED display of real-time aerial footage in the background. Reclaimed aircraft seating, ever-changing lighting, and touches like a soundtrack of jet engines and in-flight announcements imbue the space with a sense of theater. “Carry On blurs the lines between aviation fantasy and reality,” says PETERMAX founder and creative director Peter Bowden. “It’s where Eero Saarinen’s space-age modernism meets Hugh Hefner’s 1970s glamour—sleek lines, a playful spirit, and an unapologetic embrace of escape. We weren’t designing a bar; we were staging a departure.”
Interior Design Firm: PETERMAX, Phoenix | Owner: Pretty Decent Concepts
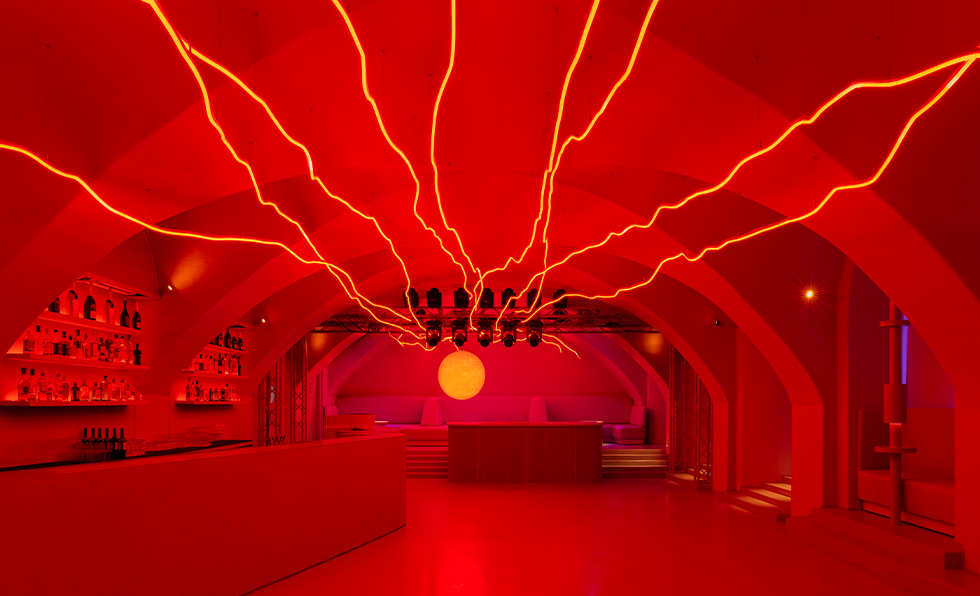
BAR, CLUB + LOUNGE
Department 57, Saint Petersburg, Russia
Set in a historic space with existing vaults, Department 57 marries a moody black-clad bar—complete with a hidden ice cave—with media installations found on the dance floor elevated by a glowing orb beside the DJ station and bolt-like light strips streaking across the ceiling. “Even the smallest deviation would completely break the effect, so we provided detailed technical drawings to preserve the exact visual geometry,” says DA Bureau senior architect Kamila Gilmutdinova. Making those curves in real time proved challenging for the firm, “because the flexible light tape couldn’t bend that sharply; it took a lot of prototyping to get it right,” she adds.
Architecture and Interior Design Firm: DA Bureau, London | Owner: Department 57
BAR, CLUB + LOUNGE
Department 57, Saint Petersburg, Russia
Set in a historic space with existing vaults, Department 57 marries a moody black-clad bar—complete with a hidden ice cave—with media installations found on the dance floor elevated by a glowing orb beside the DJ station and bolt-like light strips streaking across the ceiling. “Even the smallest deviation would completely break the effect, so we provided detailed technical drawings to preserve the exact visual geometry,” says DA Bureau senior architect Kamila Gilmutdinova. Making those curves in real time proved challenging for the firm, “because the flexible light tape couldn’t bend that sharply; it took a lot of prototyping to get it right,” she adds.
Architecture and Interior Design Firm: DA Bureau, London | Owner: Department 57
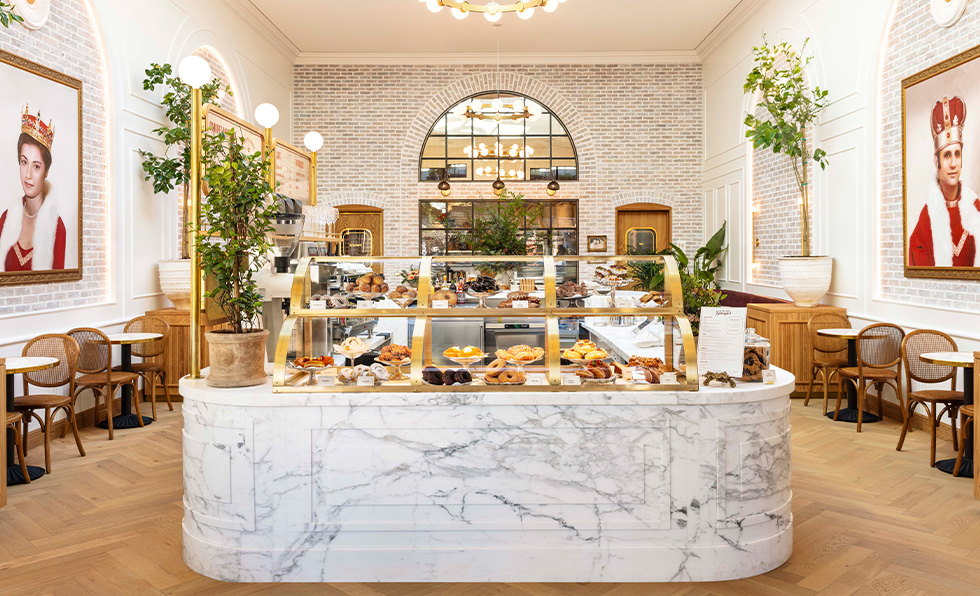
CASUAL RESTAURANT
George’s Donuts & Merriment, San Francisco
Through an expansive glass window, patrons at George’s Donuts & Merriment peer into the open kitchen, where the day-into-night café’s signature treat is filled, fried, and glazed before their eyes. This culinary performance unfurls in a revamped 1930s Art Deco building in San Francisco’s West Portal neighborhood that is informed by grand European patisseries. Crowned with a skylight, it mingles a 30-foot-high ceiling with white marble countertops, bistro tables ringed in gold, and two oversized portraits, the subjects clad in full-blown regalia that imbues George’s with a hint of the majestic. “It’s like stepping into the heart of a jelly donut: rich, vibrant, and wildly unexpected,” says Jacob Cross, managing director of ROY Hospitality. “It’s the kind of surprise that makes you smile, a wink tucked into the space.”
Interior Design and Purchasing Firm: ROY Hospitality, San Francisco | Owners: Andrew and Lea Dudam
CASUAL RESTAURANT
George’s Donuts & Merriment, San Francisco
Through an expansive glass window, patrons at George’s Donuts & Merriment peer into the open kitchen, where the day-into-night café’s signature treat is filled, fried, and glazed before their eyes. This culinary performance unfurls in a revamped 1930s Art Deco building in San Francisco’s West Portal neighborhood that is informed by grand European patisseries. Crowned with a skylight, it mingles a 30-foot-high ceiling with white marble countertops, bistro tables ringed in gold, and two oversized portraits, the subjects clad in full-blown regalia that imbues George’s with a hint of the majestic. “It’s like stepping into the heart of a jelly donut: rich, vibrant, and wildly unexpected,” says Jacob Cross, managing director of ROY Hospitality. “It’s the kind of surprise that makes you smile, a wink tucked into the space.”
Interior Design and Purchasing Firm: ROY Hospitality, San Francisco | Owners: Andrew and Lea Dudam
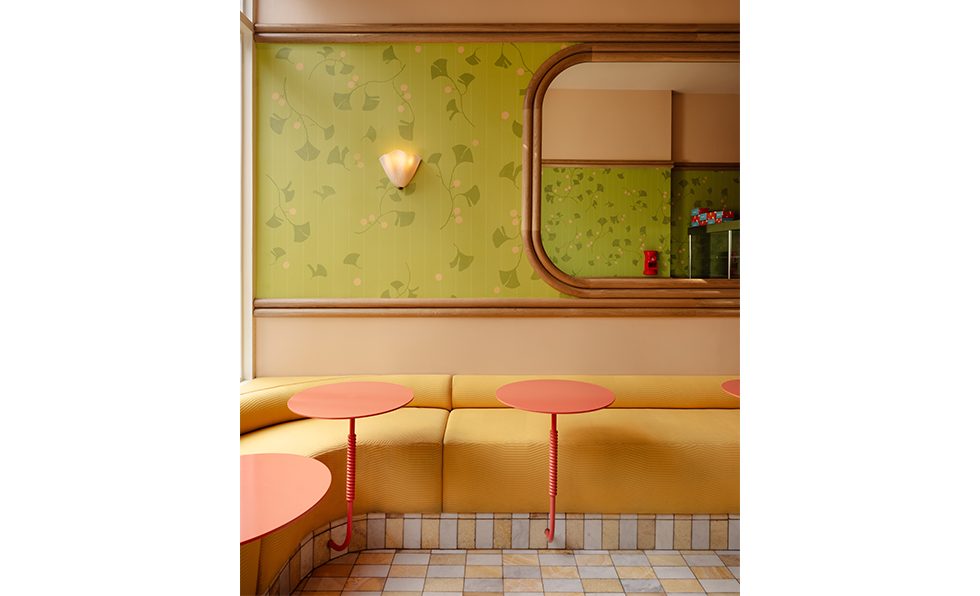
CASUAL RESTAURANT
Postcard Bakery, New York
Before tackling the design of Postcard Bakery, the team at Sarah Carpenter & Studio was given a Spotify playlist curated by Postcard co-owner Lisa Limb. The designers listened to the mix repeatedly for inspiration. Vintage Japanese postcards and artwork from the 1920s Taisho era were also starting points, propelling the designers to pair butter yellow quilted banquettes with golden tiles and peach walls. A lime green wallcovering developed with LMNOP, the agency behind Postcard’s visual identity, is framed in custom oak millwork, its botanical pattern recalling the oeuvre of 20th-century artist and illustrator Yumeji Takehisa. Its mellowness contrasts with the arched service area draped in vermillion red. “Inspired by the idea of time travel, we wanted to teleport guests into a vibrant and sweet escape from the bustle of New York,” says firm founder Sarah Carpenter.
Architecture and Interior Design Firm: Sarah Carpenter & Studio, Brooklyn, New York | Branding Firm: LMNOP Creative, Brooklyn, New York | Owner: Launchpad Hospitality
CASUAL RESTAURANT
Postcard Bakery, New York
Before tackling the design of Postcard Bakery, the team at Sarah Carpenter & Studio was given a Spotify playlist curated by Postcard co-owner Lisa Limb. The designers listened to the mix repeatedly for inspiration. Vintage Japanese postcards and artwork from the 1920s Taisho era were also starting points, propelling the designers to pair butter yellow quilted banquettes with golden tiles and peach walls. A lime green wallcovering developed with LMNOP, the agency behind Postcard’s visual identity, is framed in custom oak millwork, its botanical pattern recalling the oeuvre of 20th-century artist and illustrator Yumeji Takehisa. Its mellowness contrasts with the arched service area draped in vermillion red. “Inspired by the idea of time travel, we wanted to teleport guests into a vibrant and sweet escape from the bustle of New York,” says firm founder Sarah Carpenter.
Architecture and Interior Design Firm: Sarah Carpenter & Studio, Brooklyn, New York | Branding Firm: LMNOP Creative, Brooklyn, New York | Owner: Launchpad Hospitality
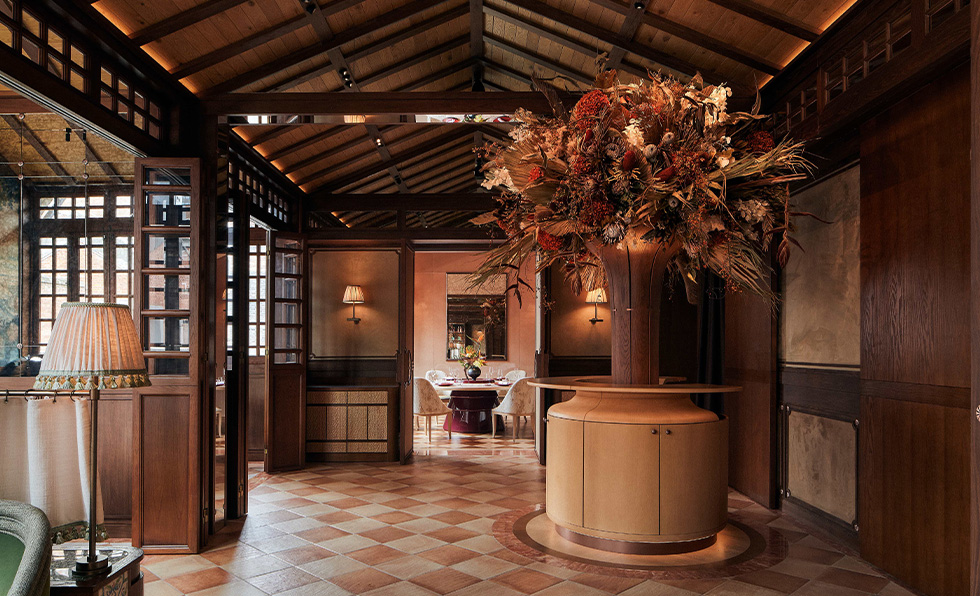
UPSCALE RESTAURANT
Ortensia, Shanghai
Ortensia’s flair for fusing heritage elements with modern ones is found throughout the well-preserved Shikumen structure in Shanghai’s Zhangyuan community. Consider the Chinese lacquer and hand-chiseled wood millwork converging with the ombré velvet wall panels and custom light fixtures warmed with gradient-dyed textiles. Rustic floor tiles laid out in a checkerboard pattern juxtapose French panels reimagined through floral metalwork, while pitched ceilings in the private dining room balance a contemporary finish with original beams. The restaurant’s namesake flower is also a recurring motif, framing the courtyard entry and inspiring a bronze-etched mirror. “Every space is a story, and a good narrative needs strong foundations,” says Chris Shao, founder of his eponymous studio. “The chance to dig deeper into the history, customs, and design traditions of China, Japan, and France was a highlight for me. This melting pot of cuisines and cultures is what makes Ortensia’s design impactful.”
Interior Design and Purchasing Firm: Chris Shao Studio, New York | Owner: Terumitsu Saito
UPSCALE RESTAURANT
Ortensia, Shanghai
Ortensia’s flair for fusing heritage elements with modern ones is found throughout the well-preserved Shikumen structure in Shanghai’s Zhangyuan community. Consider the Chinese lacquer and hand-chiseled wood millwork converging with the ombré velvet wall panels and custom light fixtures warmed with gradient-dyed textiles. Rustic floor tiles laid out in a checkerboard pattern juxtapose French panels reimagined through floral metalwork, while pitched ceilings in the private dining room balance a contemporary finish with original beams. The restaurant’s namesake flower is also a recurring motif, framing the courtyard entry and inspiring a bronze-etched mirror. “Every space is a story, and a good narrative needs strong foundations,” says Chris Shao, founder of his eponymous studio. “The chance to dig deeper into the history, customs, and design traditions of China, Japan, and France was a highlight for me. This melting pot of cuisines and cultures is what makes Ortensia’s design impactful.”
Interior Design and Purchasing Firm: Chris Shao Studio, New York | Owner: Terumitsu Saito
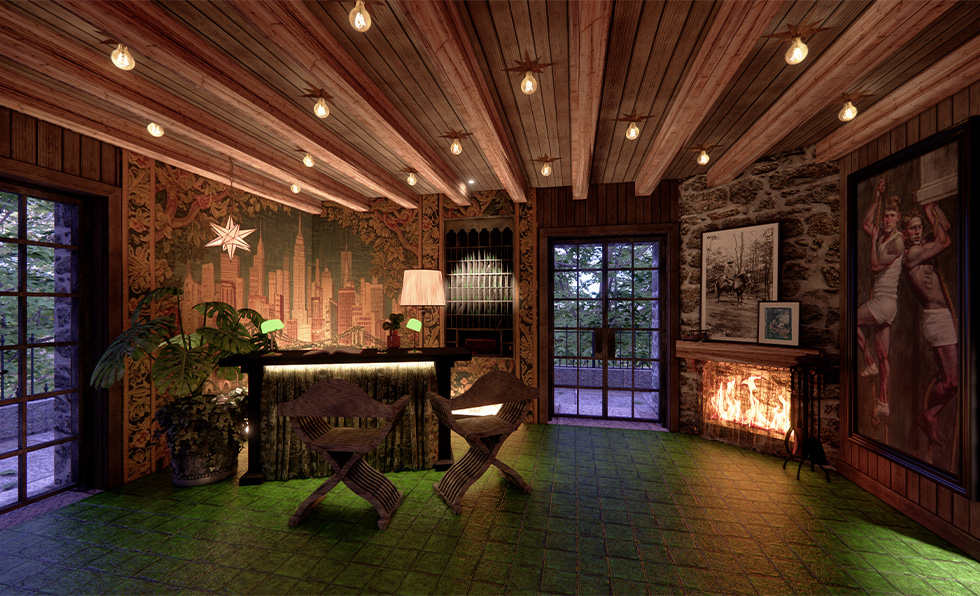
STUDENT
The Hudson Frontier, Ossining, New York
The long-abandoned, recently purchased castle of outdoorsman David T. Abercrombie, cofounder of famed retailer Abercrombie & Fitch, stirred Harrisburg University of Science and Technology student Sheng Wei Yang to imagine the Hudson Frontier in Ossining, New York as a discreet, scenic travel oasis. For the property, Yang conceived of a mix of castle suites and surrounding cabins, as well as a bar tucked into the building’s tower, alfresco dining underneath a canopy of trees, and a pool that blends in with the terrain. A reverence for nature is also central to the design, encapsulated in materials like locally sourced stone, reclaimed wood, weathered metal, and well-worn leather. “This project was born from a longing for a more romantic era—a time when artists, adventurers, and dreamers escaped the city to build poetic lives along the Hudson River,” explains Yang. “I envisioned the Hudson Frontier not merely as a destination, but as a living story—a soulful retreat where time lingers in the stone and nature gently reawakens our sense of wonder.”
School: Harrisburg University of Science and Technology | Student: Sheng Wei Yang
STUDENT
The Hudson Frontier, Ossining, New York
The long-abandoned, recently purchased castle of outdoorsman David T. Abercrombie, cofounder of famed retailer Abercrombie & Fitch, stirred Harrisburg University of Science and Technology student Sheng Wei Yang to imagine the Hudson Frontier in Ossining, New York as a discreet, scenic travel oasis. For the property, Yang conceived of a mix of castle suites and surrounding cabins, as well as a bar tucked into the building’s tower, alfresco dining underneath a canopy of trees, and a pool that blends in with the terrain. A reverence for nature is also central to the design, encapsulated in materials like locally sourced stone, reclaimed wood, weathered metal, and well-worn leather. “This project was born from a longing for a more romantic era—a time when artists, adventurers, and dreamers escaped the city to build poetic lives along the Hudson River,” explains Yang. “I envisioned the Hudson Frontier not merely as a destination, but as a living story—a soulful retreat where time lingers in the stone and nature gently reawakens our sense of wonder.”
School: Harrisburg University of Science and Technology | Student: Sheng Wei Yang

