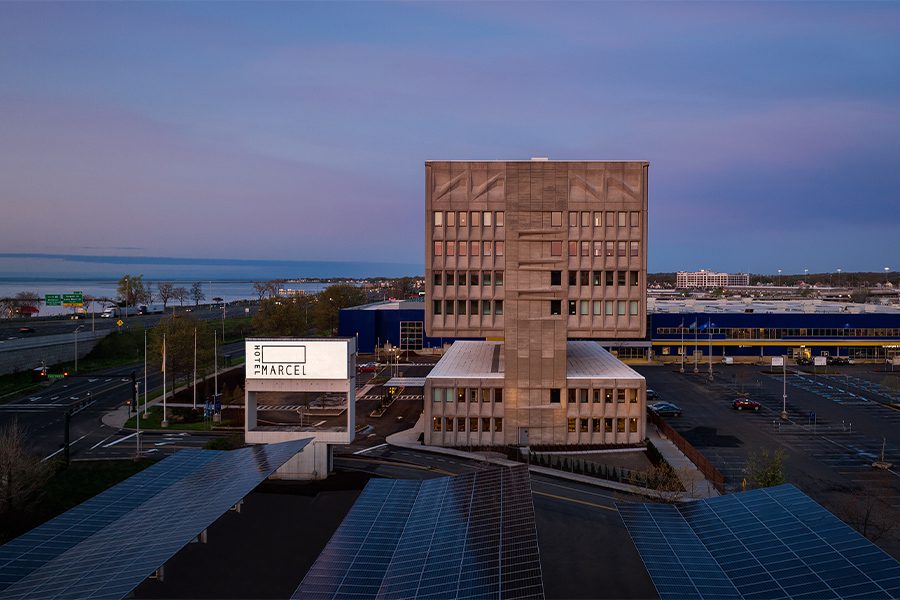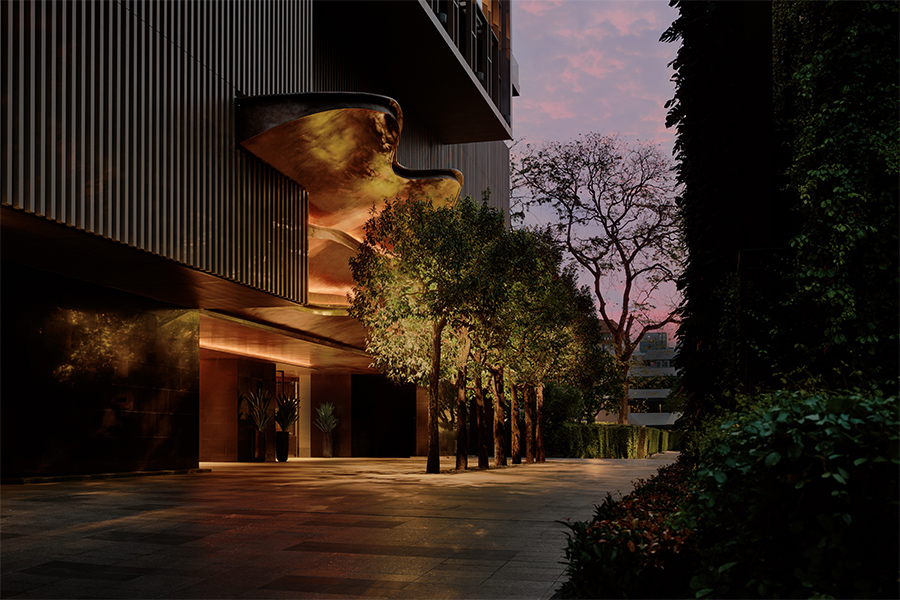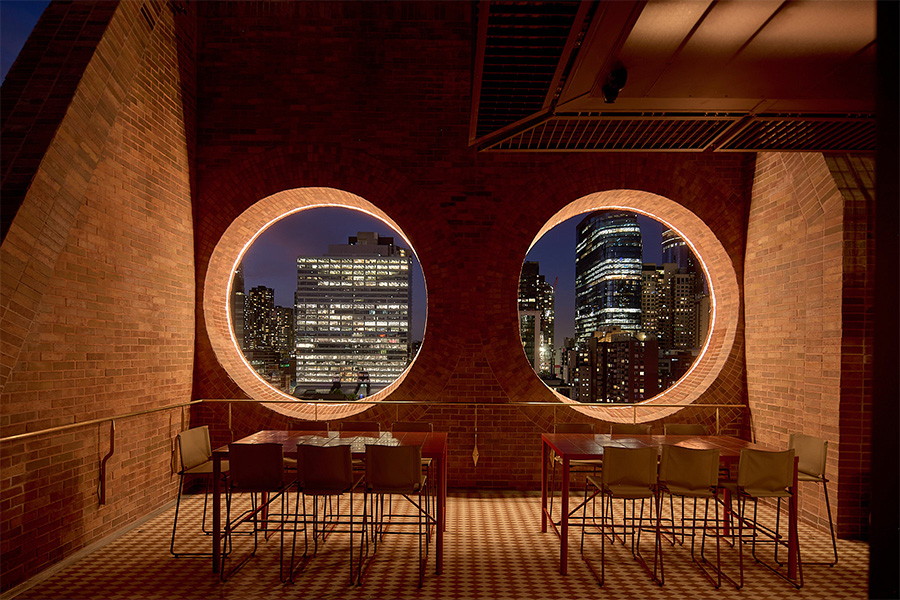The iconic 1970s-era Marcel Breuer Brutalist Pirelli building in New Haven, Connecticut sat empty for more than 20 years before architect Bruce Becker of local integrated architecture and development firm Becker + Becker and his wife, Kraemer, bought it from IKEA in 2019 for $1.2 million. Any adaptive reuse project of a historically protected landmark comes with its own set of challenges, but Becker had big plans for what would become the 165-room Hotel Marcel, a Tapestry Collection by Hilton property, setting out to create an all-electric, net-zero hotel designed to meet Passive House and LEED Platinum certification.
“There are two big ideas embedded in the design of Hotel Marcel,” says Becker. “The first is to celebrate [the building] through the spirit of every detail of its creative reinvention as a boutique hotel. The second is to recycle the building—and many of its interior components—in a way that can serve as a model for sustainable hotel development.”

The stripped-back lounge area keeps things simple with midcentury-inspired furniture and artwork referencing the Bauhaus
When Brooklyn, New York-based Dutch East Design came on board, partners Larah Moravek, William Oberlin, and Dieter Cartwright had a monumental task ahead of them: retrofitting the former Armstrong Rubber Company headquarters (it was taken over by Pirelli Tire in 1988) into a hotel, paying homage to a revered building, and meeting a slew of sustainable goals, all packaged in a warm and inviting design.
Cartwright says they didn’t want to create a museum to Breuer “but write a new chapter” by reintroducing Brutalism to the public. To contrast the concrete exoskeleton, for instance, the interiors are tactile and approachable, comprising warm woods, handmade terracotta tiles, and Annie Albers-designed fabrics and paintings that nod to the Bauhaus movement.
The design team was also required to maintain many original elements, including the concealed spline acoustic tile ceiling and the floorplan and wood paneling of the eighth-floor executive offices. “That, in its own, was a design challenge,” Cartwright says, “but something we embraced with some artful and sophisticated details.” The ceiling lights now feature faceted, prismatic translucent lenses and faceted wood decorative panels, while the offices have been transformed into nine midcentury-inspired rooms and suites.

Upon arrival, guests are greeted by original granite flooring, the reimagined ceiling lights with faceted, prismatic translucent lenses, and a reception desk backed by full-height sheer drapery
On the sustainability front, much of the furnishings were sourced locally; triple-glazed windows were added to enhance energy efficiency of the building and meet Passive House design standards; the commercial kitchen and laundry systems are all electric; and lighting uses an energy-efficient DC power and control system known as power over ethernet (POE). Achieving net-zero status requires generating as much energy onsite as possible. To that end, the hotel is powered by more than 1,000 photovoltaic panels with some covering the roof and others mounted on canopies that provide covered parking.
As guests arrive at the property, they first catch a glimpse of the giant concrete block in the distance, but as they get closer, they see something different altogether with the solar panels surrounding the building and playful shadows created by the light dancing off the exterior. “Then you step inside, and you’re greeted by original granite flooring and a beautiful reception desk backed by full-height sheer drapery,” says Cartwright. “That’s your first impression, and hopefully you experience the warmth of knowing this is special—this is something important, comfortable, and inviting.”
This article originally appeared in HD’s September 2022 issue.








