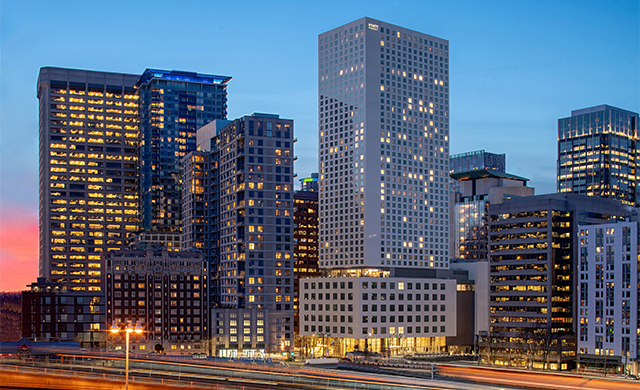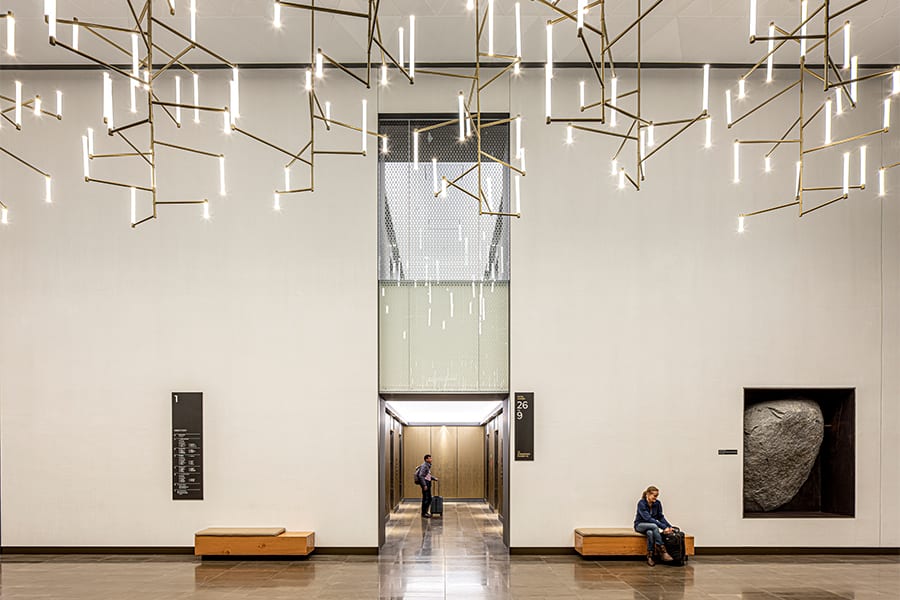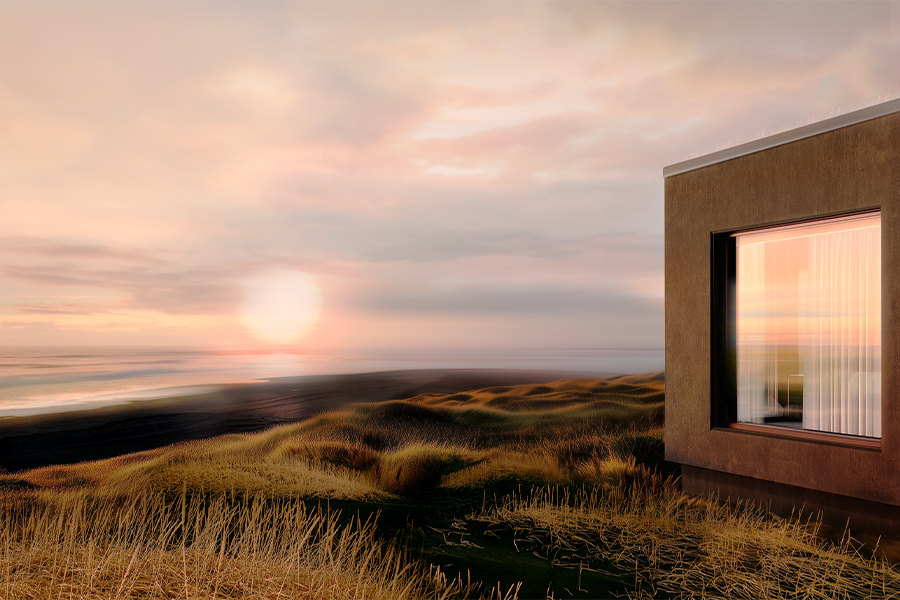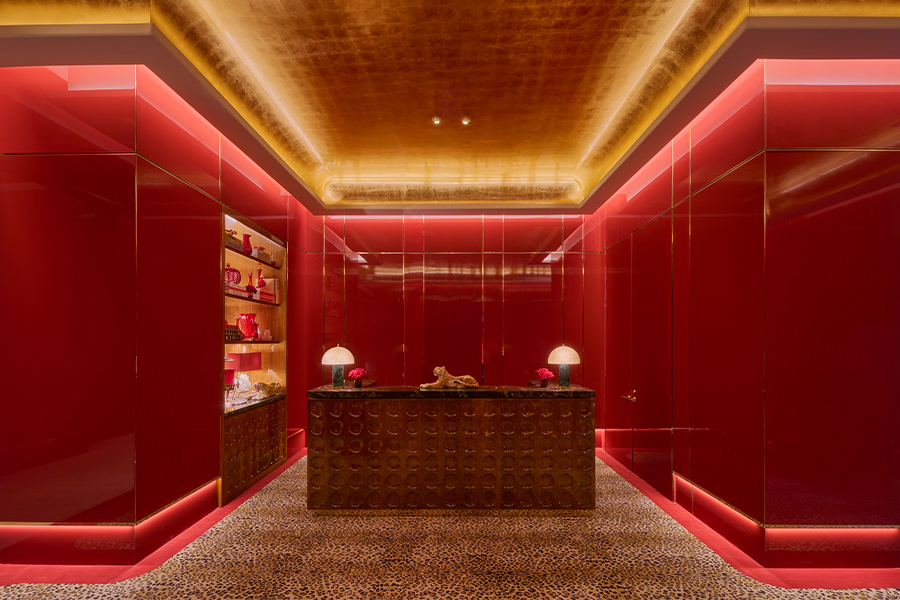The 500-foot tall Hyatt Regency Seattle tower features an eight-story podium as its baseIn 2012, Seattle-based LMN Architects embarked on its first hotel project. What ensued was a seven-year undertaking that resulted in Hyatt Regency Seattle, the largest hotel on the West Coast north of San Francisco. Here, firm partner Stephen Van Dyck and principal Masako Wado discuss the sprawling hotel, their design process, and more.
What was the scope of the project?
Stephen Van Dyck: It’s a convention hotel with more 1,262 rooms, two very large ballrooms that are about 25,000 square feet each, plus a whole bunch of meeting rooms. It’s located at the core of downtown, right at the edge of the hip Capitol Hill neighborhood. The hotel fills a huge gap in the city’s need for accommodations for large gatherings. The convention center is under construction and doubling in size, and Seattle will ultimately have two convention centers operating as one. There are events that occur in the hotel only, as well as events that spill over and are part of the convention.
The owner had been assembling the site for about 20 years. He had been bumping small parcels here and there, slowly putting it all together. Around 2014, he finished assembling the entire block and we ultimately ended up designing a new build that took up about three quarters of the block. It was really challenging to fit all the pieces together.
The property wasn’t initially a Hyatt Regency when you signed on. Did you have to make changes to your plans once they were involved?
SVD: When Hyatt came on board, they were super enthusiastic about the vision. They loved everything, but there were a couple of tweaks. Some of the common spaces were designed to have the feel of a gallery, per the owner’s request. He is a big collector of art, so there’s some really beautiful art from his personal collection that’s become integral to the building. As a result, there were some of spaces that were deliberately cool in their palette, and Hyatt wanted to warm them up a little bit. There were some minor compromises there, but it still really holds together from our perspective. It didn’t ruin the project by any means—it helped make it richer in some ways.

The 500-foot tall Hyatt Regency Seattle tower features an eight-story podium as its base
What were some of the design details, color and material palette, that reflect your location in Seattle?
Masako Wada: The big question was: What do you do to invite people to the Pacific Northwest, specifically Seattle? What do we have to offer? As you know, the Pacific Northwest is a lot of lumber industry. We have natural wood, so that was a really a big part of the palette to make all the spaces inviting.
SVD: We were aiming to make the building feel more of its place. For one, the envelope is very pure, simple, and light. It’s polished concrete, which really reacts to the sky. The sky in Seattle is dynamic and has a really unique quality. The exterior is meant to play that up, and there’s also this connection, at the ground floor, with the city. We wanted people to feel like they were embedded in the city. There was a deliberate attempt here to be a little bit more future forward in particular, considering that a lot of the events that are going to happen here to support the tech industry.
This was your first hotel project. Tell us about that.
SVD: We do a lot of convention centers and Seattle is our hometown, so this was a natural fit. The guestrooms were more challenging to figure out, but convention centers have a basic, similar kind of puzzle. It’s just a huge back of house challenge. How do you make all the stuff behind the public areas work well and, at the same time, make the public areas feel natural and the flow, and have the connections all be supportive of the program?
Now, in unprecedented times, we hope these conventions will come back in the next year or so and these hotels will be used in the way they’re meant to.
SVD: One of my biggest hopes is that, in the near term, the hotel industry can rebound. The Hyatt [Regency Seattle] is hoping for more people to do staycations, come hang out downtown, and stay in the facility. The design, hopefully, is a big part of that attraction to people.
The building has become a bit of a de facto symbol in Seattle. They’ve become a cheerleader for a city [by displaying a heart for healthcare workers and then BLM spelled out in lights across its windows]. If the building can’t be occupied, at least it can be something.

The hotel, the largest in the Pacific Northwest, comprises more than 1,200 guestrooms



