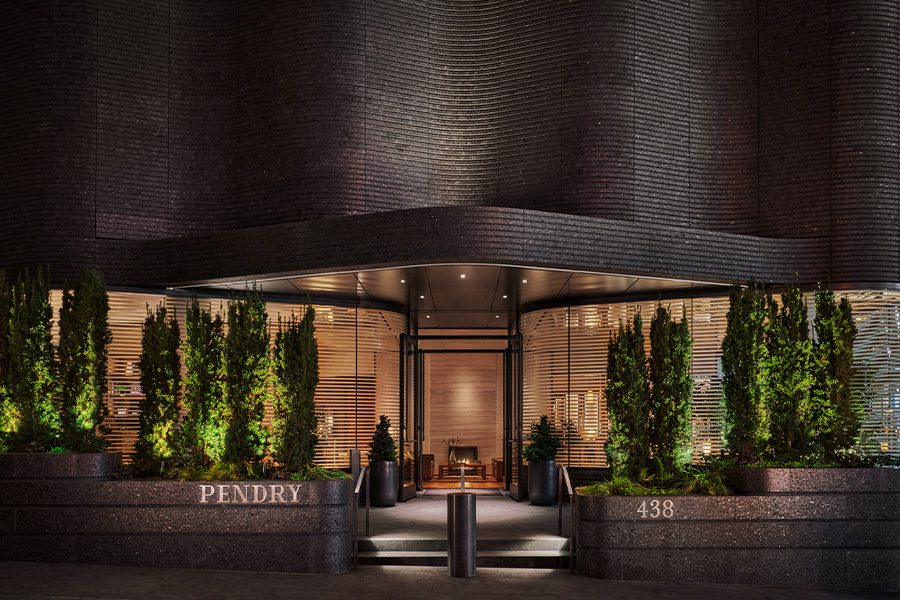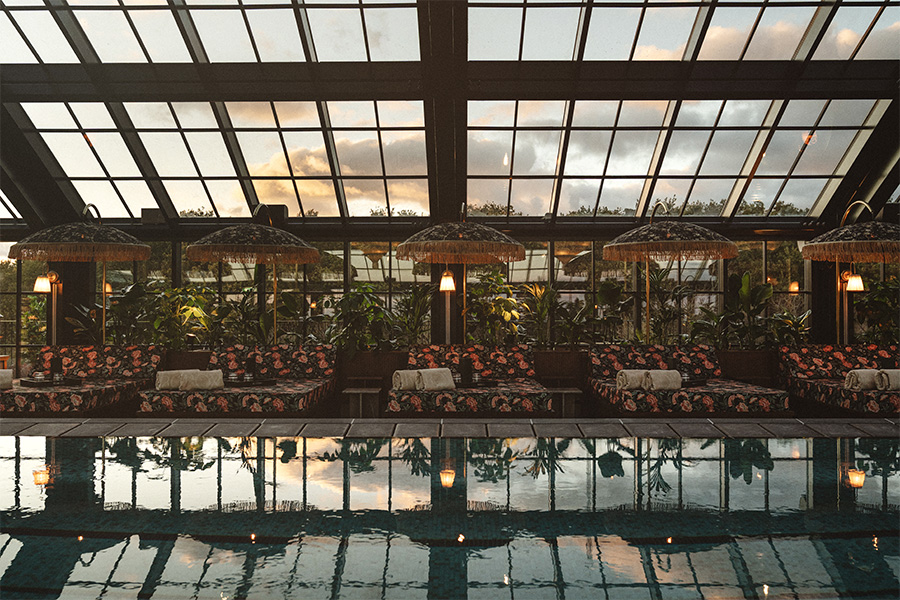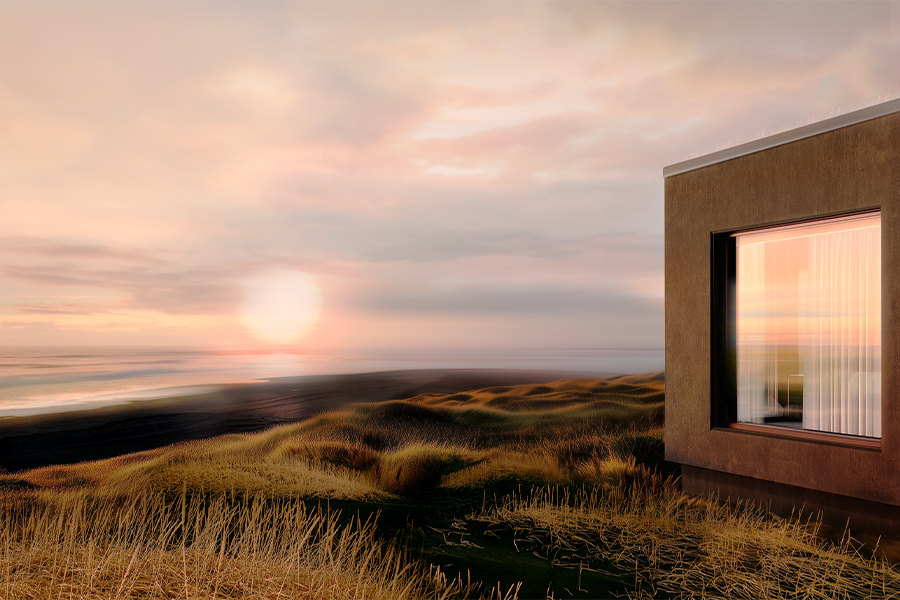From the get-go, Michael Fuerstman, who cofounded Pendry Hotels & Resorts with his father Alan of Montage International fame, wanted the brand’s flagship New York property to exude a congenial California spirit. That vision, points out Christine Gachot, cofounder of local design studio GACHOT, “was a prompt all the way through” the design of Pendry Manhattan West.
Found in the splashy new Manhattan West mixed-use development from Brookfield Properties, the 164-room hotel is housed in a billowing Skidmore, Owings & Merrill high-rise. GACHOT, which had previously worked on a project for Montage’s Beverly Hills location, treated the hotel as a respite from New York’s sensory overload.
“You’re in the middle of this hustle and bustle. We look outside, there’s a lot going on. So, when you walk in the door, it takes you somewhere else a bit. There’s a calmness and a real elegance to the building—[it’s] tall and pretty,” explains Gachot, so the team was eager to bring that narrative to the interiors, too. “It’s quite feminine.”
Consider the living room-like lobby, where guests are greeted by a limestone fireplace wall. “It’s light and super warm,” Gachot points out. “We wanted to walk in on the fireplace and have something inviting. It gets cold here—and it’s also a good beacon.”
Rather than highlight one large communal space, GACHOT arranged the lobby as a progression of petite areas abundant with wood that flow into one another, including the greenery-drenched Garden Room. “We wanted to make sure it didn’t feel too big. That was part of the idea of splitting things up and not having this huge, grand lobby,” says Gachot, emphasizing the desire to showcase “something slightly more intimate to welcome people” while offering them a chance to decompress from the hectic streets.

The lobby’s main seating area surrounds a central fireplace encased in a travertine and limestone wall
GACHOT collaborated with John Wigmore of Los Angeles-based Wigmore Lighting Designs on a series of fixtures as well as screens that serve as transition points in the lobby, yet don’t detract from the sense of openness.
With five onsite F&B spots, finding balance was key. In the AvroKO-designed Eastern Mediterranean restaurant Zou Zou’s (cocktail lounge Chez Zou, also by the New York firm, features a sumptuous mural framed by a dramatic archway), vibrant blue and green tones mingle with coral-hued banquettes. “While part of the Pendry, Zou Zou’s and Chez Zou are their own dining and imbibing destinations,” says AvroKO partner and cofounder Adam Farmerie. “Our aim was to design spaces that set it apart from the rest of the hotel.”

A gold-leaf abstract mural by Nancy Lorenz serves as the focal point of Bar Pendry
Meanwhile, for the glowing jewel box Bar Pendry, GACHOT turned to local abstract painter Nancy Lorenz to anchor the room. Once Lorenz started on the mural backdropping the bar, the designers began to pull together a complementary palette, deciding on a metal top and stone dye for the bar, for example, and “riffing off that tonality,” as Gachot puts it. A gold leaf ceiling was later added, as was an expanse of oak for its ability to ground the bar and frame Lorenz’s artwork. The materials were “very simple but rich,” she says.
The softness of the public spaces is mirrored in the guestrooms, where Gachot was able to make two of her wishes come true: to keep the ceilings clean and to divide the bathroom into a shower zone and WC. Most of the furniture is custom designed, as if GACHOT was dreaming up these pieces for residential clients. “A lot of what you see is what you would see in somebody’s home,” says Gachot—like the grand piano in the penthouse. But all the suites, some at 1,200 square feet, have strong personalities and are reminiscent of pieds-à-terre. “They feel like little apartments,” she adds.
This is the third episode in our HDTV video series, which offers a behind-the-scenes look at what goes into designing and developing hospitality projects.









