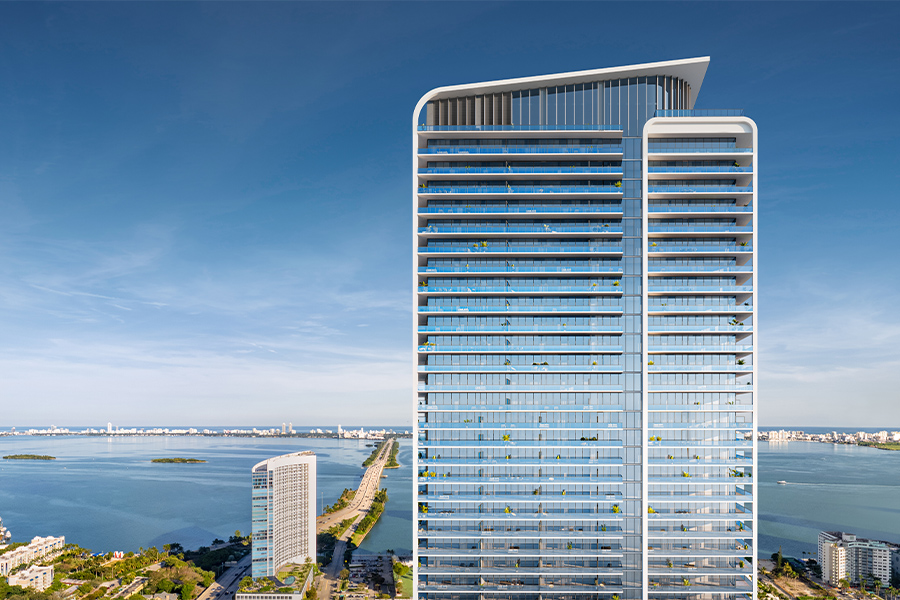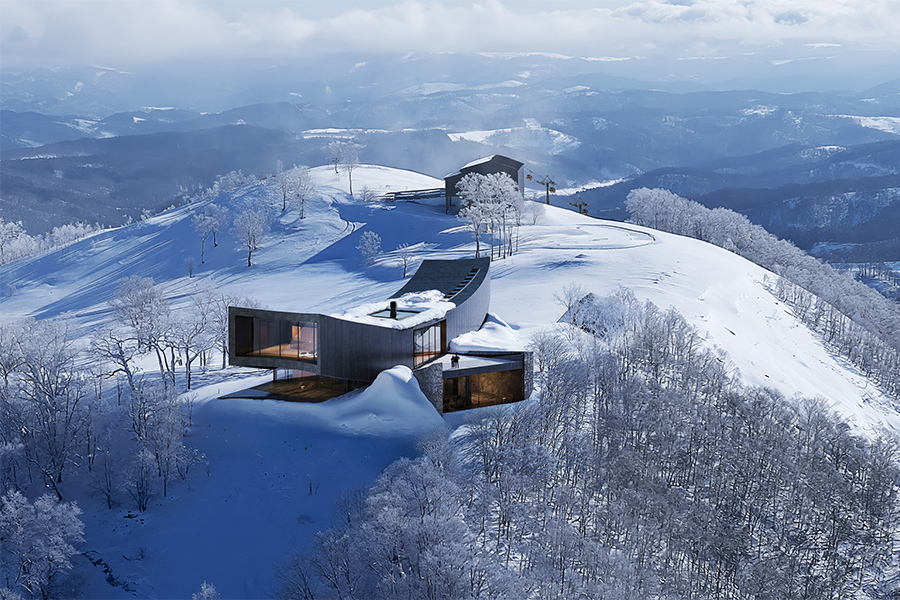With new resorts, restaurants, and an off-the-Strip focus, there has never been a more exciting time to be in Vegas. Among those glitzy entrants is the sprawling Resorts World Las Vegas, the first casino-resort to open on the Strip in more than 10 years. “As you walk through Resorts World, it’s not a copy of anything else,” says Paul Steelman, CEO of Steelman Partners, which led the architecture of the project. It joins a second milestone for the city, Circa Las Vegas, another Steelman Partners project that is the first casino-resort built in Downtown Las Vegas since 1980.
Nightlife impresario Andy Masi, founder of Clique Hospitality, who is known for such Vegas hotspots as Light at Mandalay Bay and the recently opened Resorts World offering Gatsby’s Cocktail Lounge, crafted by Kudos Design Collaboratory, says thanks to pent-up demand, the city is back. “I’ve never seen Vegas so busy,” he says. “It’s incredible.”
Virgin Hotels Las Vegas
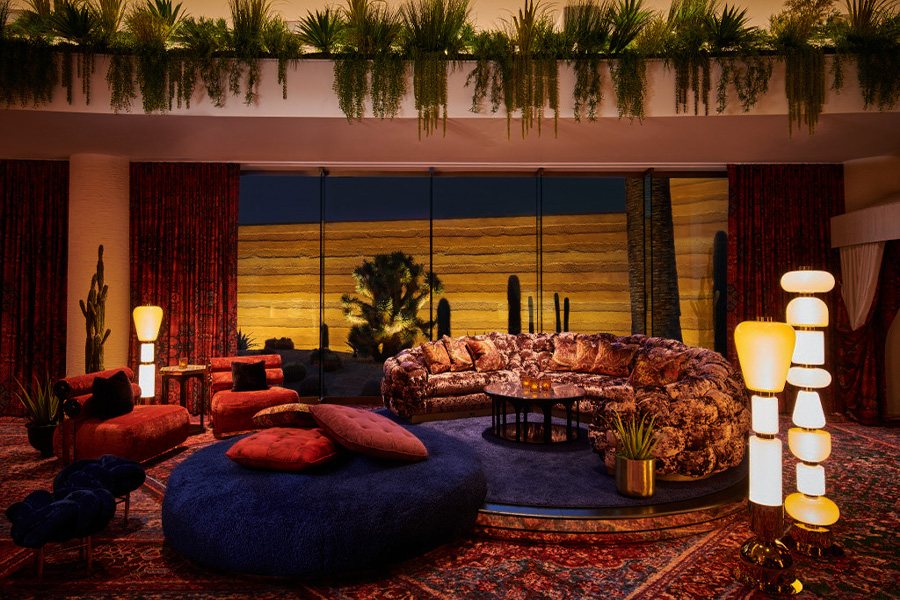
The Shag Room lounge at Virgin’s Commons Club is a secret enclave dressed in rich red and purple hues
There is no shortage of properties telegraphing far-flung locales on the Strip, but the Virgin Hotels Las Vegas, part of Hilton’s Curio Collection, refreshingly draws from its immediate surroundings. “We knew we wanted something different, not the typical Vegas response, especially for a new brand,” says Teddy Mayer, vice president of design at Virgin Hotels.
A transformation of the former Hard Rock Hotel and Casino, the Vegas outpost is an ode to the desert, showcasing the combined design talents of local practice Klai Juba Wald Architecture & Interiors, New York’s Rockwell Group, and Venice, California-based Studio Collective, which handled the 1,504 guestrooms. “The landscape is so beautiful, and no other Vegas property was flexing that muscle. Our vision was to embrace the region and play on it,” adds Mayer.
Rockwell Group, which designed the inaugural Chicago property that opened in 2015, was tasked with the porte-cochère and the majority of the interior public spaces, allowing the firm to anchor the Virgin Hotels Las Vegas in its environment while balancing it with a fantastical, tongue-in-cheek spirit.
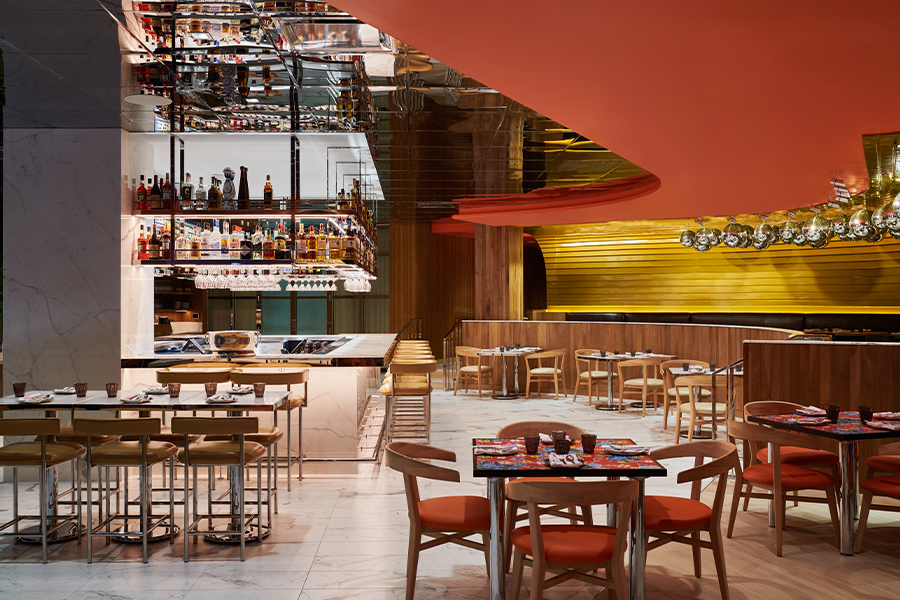
Night + Market inside the Virgin is wrapped in futuristic gold à la The Jetsons
Consider the dramatic main entrance. As guests weave their way past cacti and palm trees, they are struck by the canopy, “a giant gold mirror that is slashed through the building and feels like the sun. We wanted to reinterpret desert modernism into a casino experience,” explains Greg Keffer, partner and studio leader at Rockwell Group, noting how the design concept was inspired by oddities encountered on a desert highway and cultural references like the Burning Man festival.
Natural light, a rarity in casino settings, is amplified in several places, such as behind the reception desk, so guests who are checking in can maintain a connection to the outdoors. There is also “a sculptural reimagining of rocks—a 3D plywood grid that undulates through the gaming area and glows within coffers,” says Keffer.
Across the way is the Commons Club, a Virgin Hotels signature. Here, the Kitchen is capped in a cork ceiling and the jewel-toned circular bar, enveloped in an installation of agate stones, sits underneath a large-scale dome structure that “creates a room within a room on the casino floor,” says Keffer. Another lush jolt comes in the form of the Shag Room, which calls to mind roaming nomads “with its secret tent enclave in the corner. As you move through it, there are all these rich reds, purples, and floor pillows so it’s like you’re camping out,” he adds.

The Virgin’s wood-clad juice bar
The property flaunts a sense of vivacity, but the chambers and suites were designed as a serene contrast. “Just like when you make a pilgrimage to the desert, after the slot machines or bar late at night, you want to exhale and leave that energy at the door,” says Adam Goldstein, one of Studio Collective’s principals. “They are sumptuous without being too fussy.”
Fueling the transition between public and private are the dreamy elevator interiors, awash in pink- and blue-toned desert scenes by London-based, Kurdish visual artist Tishk Barzanji, whose work Studio Collective discovered online. “These full-size backlit images are super architectural and set a warm mood,” says Goldstein.
Inside the light, bright chambers, or guestrooms, there is white oak flooring, a melange of more artwork behind the bed, and custom furnishings, including lounge chairs and a large, rust-hued, U-shaped sectional that elicits a “sunken living room vibe,” Goldstein adds. “These spaces are meant to be comfortable to socialize in as much as sleep.”
Resorts World Las Vegas
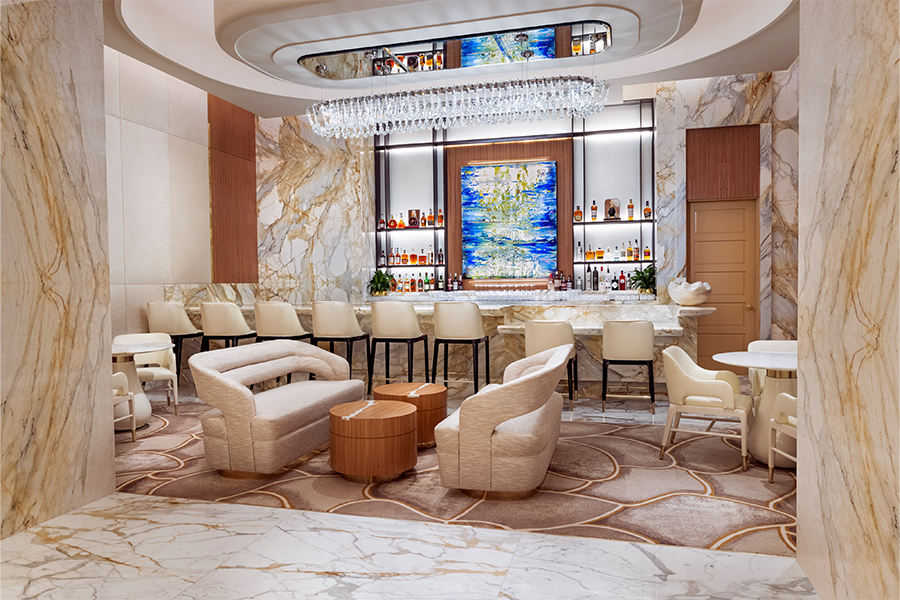
A luxe glamour pervades the Baccarat Bar at Resorts World Las Vegas, the handiwork of Steelman Partners
When Resorts World opened this June, it signified the beginning of a new chapter in Las Vegas history, taking everything the city has become known for design-wise and turning it inside out. The site originally broke ground as Boyd Gaming’s Echelon in 2007, and before the project stalled out due to the Great Recession, the framing for the towers—with about $500 million of completed work—had already begun. Using the original layout to its advantage, the sprawling $4.3 billion site boasts a 5.5 acre aquatic complex with nine bodies of water and an infinity pool, 100,000 square feet of night and dayclub spaces, one of the largest LED building displays in the world, and a 117,000-square-foot cashless casino.
Resorts World also hosts three different hotel brands—all under the Hilton umbrella. The Las Vegas Hilton, designed by Wilson Associates, features 1,774 guestrooms and suites; the Steelman Partners-designed Crockfords Las Vegas, part of the LXR luxury brand, is home to 236 guestrooms and suites; and the 1,496-room Conrad Las Vegas from Los Angeles-based KNA Design that puts a spotlight on the graceful curves of the building. “We had an 80 percent blank slate, but we also sort of had puzzle pieces to get everything to work,” says KNA Design creative director Matthew Ray.
Anchoring those 3,500 guestrooms is a theater with capacity for 5,000, an entertainment and retail corridor, and the first passenger station stop for Elon Musk’s Boring Company “Tesla tunnel,” which connects the resort campus to the adjacent 1.4 million-square-foot Las Vegas Convention Center expansion.
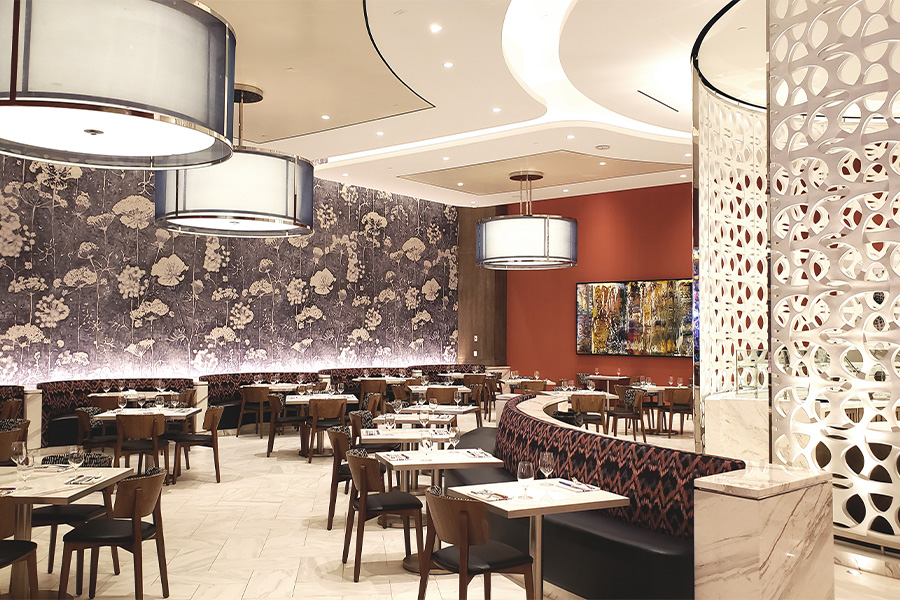
Floral wallpaper covers one wall of dining destination the Kitchen at Resorts World Las Vegas by Paul Steelman Partners
Of the 40 F&B options, New York firm Celano Design Studio was in charge of the 24,000-square-foot Famous Foods Street Eats—a 16-stall culinary marketplace that’s an ode to hawker centers found in Southeastern Asia and features popular concepts like Streetbird Las Vegas by chef Marcus Samuelsson, Singapore’s Geyland Claypot Rice, and speakeasy Here Kitty Kitty Vice Den. “In order to create an environment that was street-centric, approachable, and authentic, we focused on interpreting little moments in an abstract way,” CEO and founder Vincent Celano says.
Celano’s firm also led the design of Viva, a Mexican restaurant by Los Angeles chef Ray Garcia, which features showstopping moments like an exploding flower infinity mirror installation and a driftwood sculpture that resembles a tree in bloom in the middle of the dining room.
An eclectic art program is a resort standout. Key pieces include Zenith by David Spriggs, located in the Conrad lobby, a sculpture consisting of acrylic on layered plexiglass in an LED-lit plexiglass display case; the nearly 10-foot-tall Stardust Sculpture, which pays homage to the original Stardust location by replicating the former casino’s iconic sign; and Donuts by Jaeyong Kim, located in the casino, with faux pastries made of clay and presented with a glossy paint application.
“We were very thoughtful about how we spent our budget and how we created a different look and feel,” says Kara Siffermann, Resorts World vice president of design and construction, who managed the project’s 10 interior design consultants (a number that doesn’t include the third-party designers for retail and F&B, also under her advisory). “We wanted to create an environment that’s fresh and has some surprise and delight moments that can compete with every property on the Strip.”
Delilah
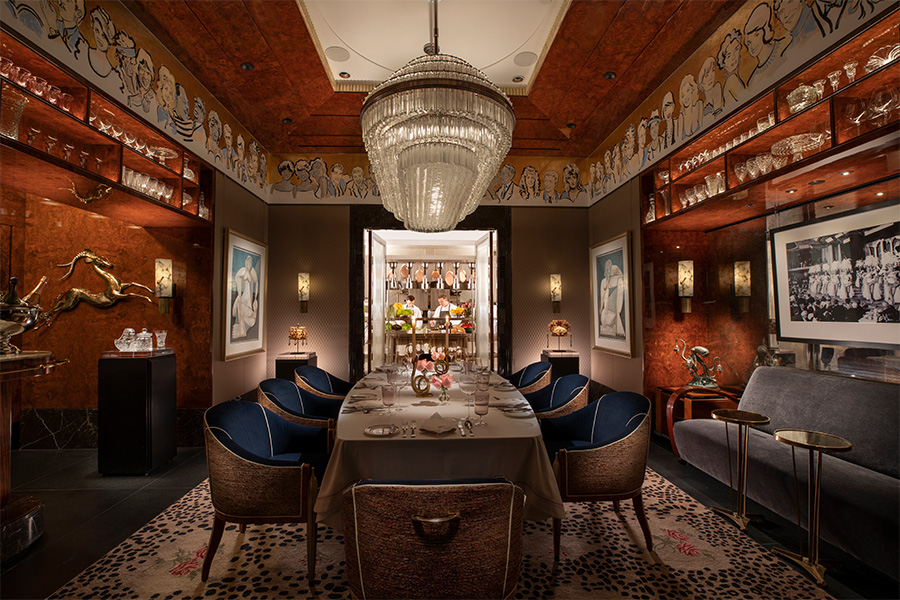
An Art Deco-inspired chandelier is a decadent addition to the lush furnishings in the chef’s table room at Delilah at the Wynn Las Vegas
Across the street from Resorts World, Todd-Avery Lenahan, president and chief creative officer at Wynn Design & Development, spent two years conceiving Delilah, the Las Vegas iteration of the Hollywood hotspot from the h.wood Group. Here, Lenahan took cues from 1950s Las Vegas showrooms and showgirls. The result is a space that is part Rita Hayworth, part Lucille Ball.
The bespoke touches start at the entryway, which is made of the early-20th-century technique of radial straw marquetry for a moray effect, while the reverse side of the door is covered in custom embroidered silk. “This was the most detailed, intricate project I’ve ever done for Wynn Resorts,” Lenahan says “This space is a Swiss watch. Everything is sculpted by hand. There is a different degree of precision here.”

Delilah’s outdoor courtyard is inspired by the Amalfi Coast
He characterizes the style as Hollywood Regency, with a bit of tropicalism, cubism, brutalism, and touches of Streamline Moderne. The bandshell, for example, was inspired by LA’s Cocoanut Grove and the Tropicana Club in Havana. “You can associate some of the details with another era, but it’s still very contemporary. We aren’t replicating anything here,” he adds. Photography is from the University of Nevada, Las Vegas archives, he says, while many of the pieces were acquired from all over the world, such as the private dining room’s 100-year-old Chinese showgirl hats.
AREA15
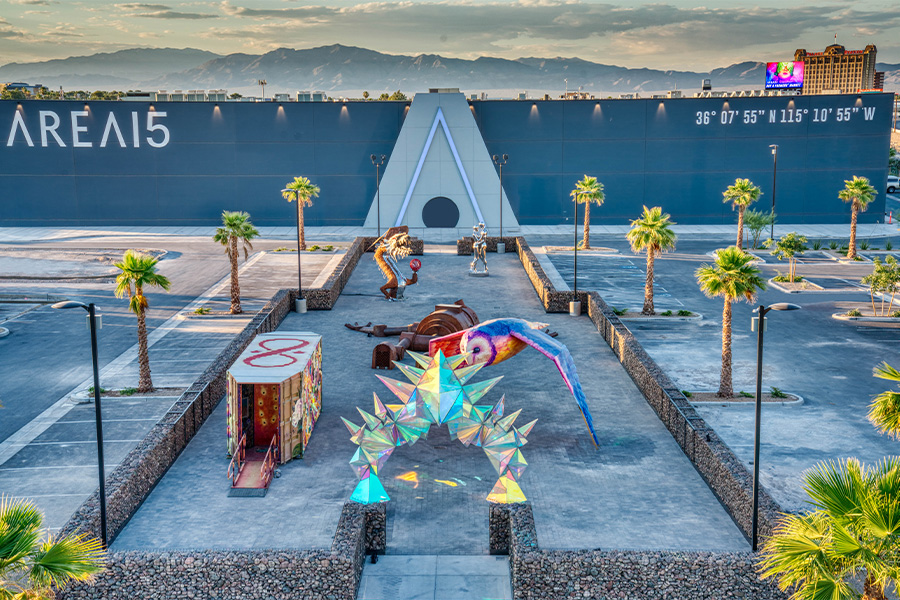
A sculpture garden welcomes guests to the bunker-like AREA15
Just outside of the resort corridor and about seven minutes from the Strip, AREA15—a joint venture between real estate development firm Fisher Brothers and creative agency Beneville Studios, both of New York—opened its doors in September. Michael Beneville, chief creative officer of AREA15, oversaw overall creative design with Moser as architect. Branded as the world’s first “purpose-built experiential entertainment district,” the multi-use space offers live events, immersive activations, art installations, futuristic technology, bars, and eateries. “We wanted to reward [people] who are willing to go a little further to find adventure,” Beneville says.
As a counterpoint to the spectacle of the Strip, AREA15 boasts an austere, simple building that Beneville likens to Stanley Kubrick’s monolith in 2001: A Space Odyssey. Inside, “the universe unpacks itself into all sorts of wonder,” he says. Take the giant “A,” an entry portal “that elevates a very straightforward, tilt-up building from being just a box into a bunker,” Beneville says.
At the epicenter of AREA15’s kaleidoscopic environments sits Oddwood, a 2,500 square-foot open-space cocktail bar with a 25-foot-tall digital maple tree created by LED artist collective color+light. Las Vegas-based architect Brett Robillard—now Gensler Las Vegas’ studio director—was commissioned to work on the project by Corner Bar Management founder Ryan Doherty while Robillard was with Stantec.
True to its name, “odd” varieties of timber can be found throughout, but nothing rivals the tree, featuring more than 5,000 individually-programmed LED lights that twinkle in harmony with the sound system. It “creates a spectacle within AREA15, which is a very intense visual environment,” Robillard says. “It’s a constant challenge we have in Las Vegas—amidst the intensity, sometimes a more singular focus can be a viable course of action to take architecturally.”
A version of this article originally appeared in HD’s August 2021 issue.
More from HD:
How Paris Is Reinventing Itself as a Green City
The Redesigned Ritz-Carlton, Los Angeles Enters the Spotlight
3 Forward-Thinking Experiential Retail Concepts


