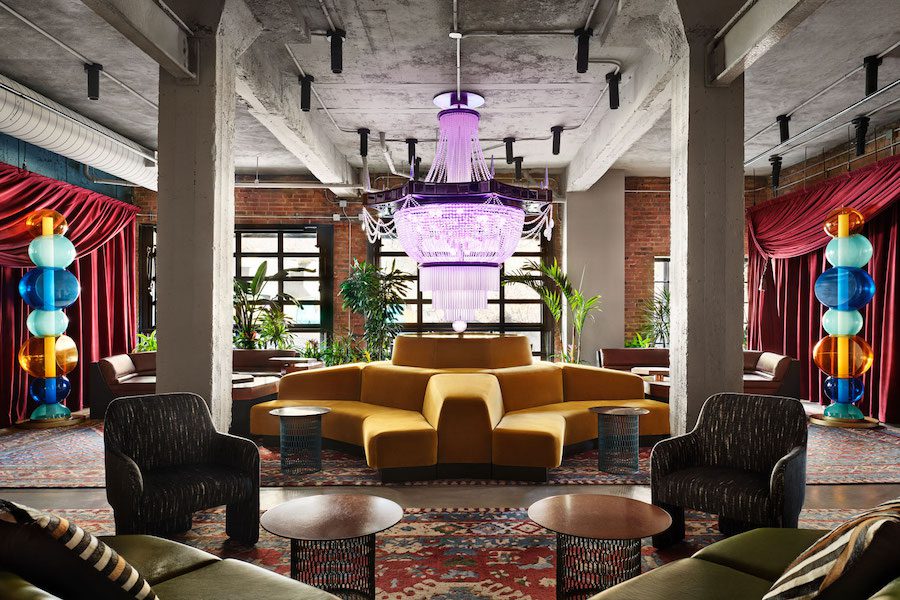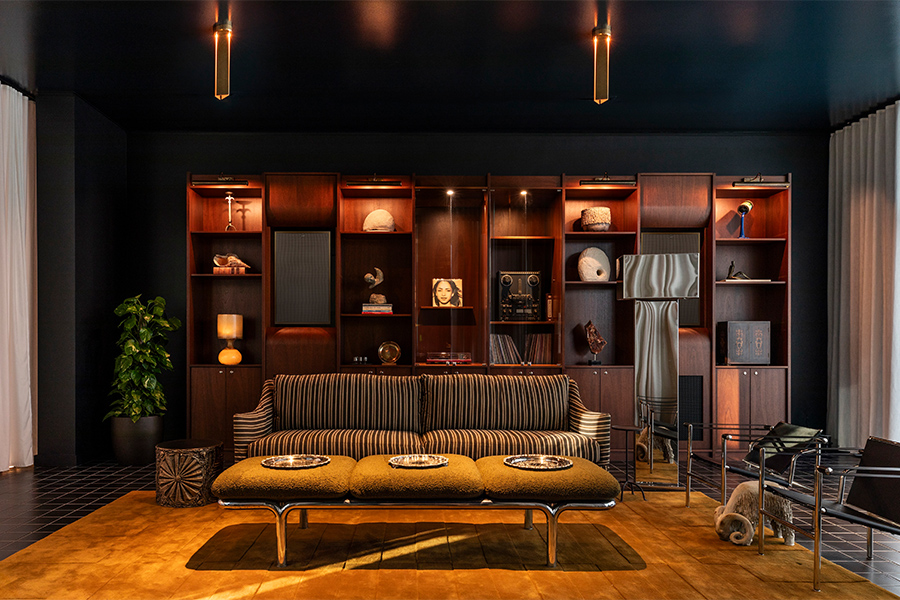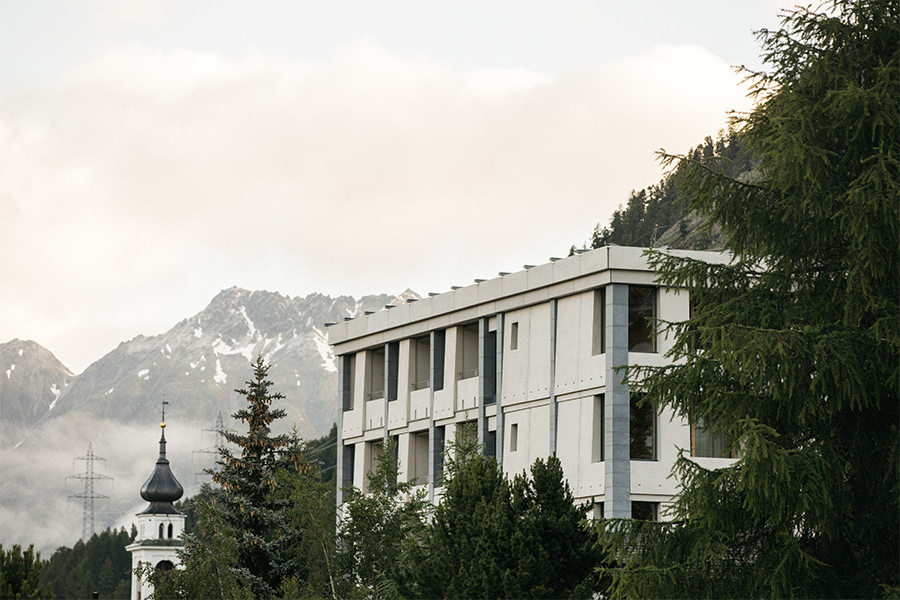A warehouse built in 1923 stands on a sloping bank of the French Broad River in Asheville, North Carolina’s River Arts District. Originally constructed as a breakfast cereal factory by Southern businessman Fred Kent, it has since lived many lives (including a designated bomb shelter during the Cold War) before being abandoned and subsequently purchased by real estate developers Hatteras Sky, who transformed it into the Radical.
Designed by Suomi Design Works and operated by Lark Hotels, the Radical embraces the structure’s distinct history as well as the revival of the local neighborhood. Interiors, for instance, draw on everything from the southern charm of the Kent family residence and the building industrial roots to the graffiti that took hold once it stood empty.

The Radical occupies a building, constructed in 1923, that first served as a cereal factory
To carry out the multifaceted design, Suomi Design Works founder Michael Suomi assembled a team of diverse creatives, including movie set designer Kris Moran, known for her work on Wes Anderson films, including The Royal Tenenbaums and Moonrise Kingdom.
Locally based muralist Ian Wilkinson was also tapped to create the large-scale artwork throughout the common areas and guestrooms.

Bold layers define the lobby lounge, brought together by vibrant art from Asheville-based Ian Wilkinson
In the lobby, exposed concrete and brick walls, floors, and columns yield a canvas for a bold palette, employed via area rugs, upholstered seating, and street-style artwork inspired by existing graffiti, which harkens to art found on the Berlin Wall. Remnants from the Cold War era are also placed throughout the public spaces, including a Checkpoint Charlie sign, which stood as the most famous crossing point between East and West Berlin.
“Some pieces were made to look significantly older, or as if from another era,” Suomi explains, “like the reception desk, which was modeled after a 1930s bank teller desk.”

Curtains by fabricator I. Weiss conjure exploration in the Radical’s public spaces
To contrast against rougher existing finishes, the design team worked with Broadway theater stage curtain fabricator I. Weiss to craft layered curtains that create a layout that encourages exploration.
Public areas effortlessly transform from day to night thanks to dynamic lighting, live entertainment, and a rooftop designed for nighttime festivities.

Bold pop art makes a statement in the property’s guestrooms
The vibrant layering in the lobby carries into the guestrooms, where original street-style art dominates the walls behind dramatic canopied beds. “Ian and the other artists are constantly going in and adjusting the existing pieces, as well as adding new pieces,” says Suomi.
Large sculptural furniture imitating Kent family heirlooms add touches of southern hospitality while high-touch finishes contrast exposed concrete ceilings. Vintage details, like Lucite curio cabinets, are found throughout the rooms.
In the bathrooms, smooth surfaces, stone countertops and tiles, and brass details nod to the early 1920s.
The Radical’s four F&B venues, created in partnership with chef Jacob Sessoms, blend bold artwork with elements unique to each venue.
During the day, Afterglow serves as a coffee bar before converting into a cocktail lounge with a down-tempo vibe after the sun sets. Here, eyes are drawn to a large suspended cage—akin to the Globe of Death design often seen at circuses—to house a DJ booth.

The Globe of Death in the Afterglow café and bar houses a DJ booth
A staircase that doubles as a rotating art gallery descends into the hotel’s signature restaurant, Golden Hour, aptly named for the sunset light that floods in through back windows facing the river.
The Roof restaurant boasts stunning views of the river and the open sky. From the rooftop, guests can discover a secret green room-inspired bar, where colorful grow lighting, graffiti-style art, and artificial marijuana plants surround antique chairs and tables acquired at auction.
“I want [guests] to be surprised by a hospitality environment unlike any other they have stayed in,” Suomi reflects. “Guests should feel connected to—and engaged with—the arts and makers community in Asheville and the little piece of the history that our hotel is built upon.”







