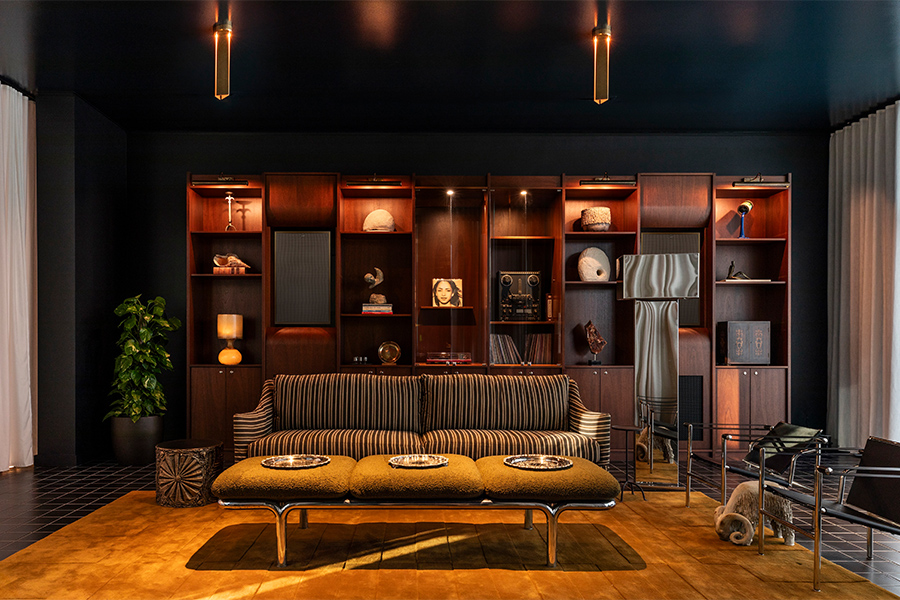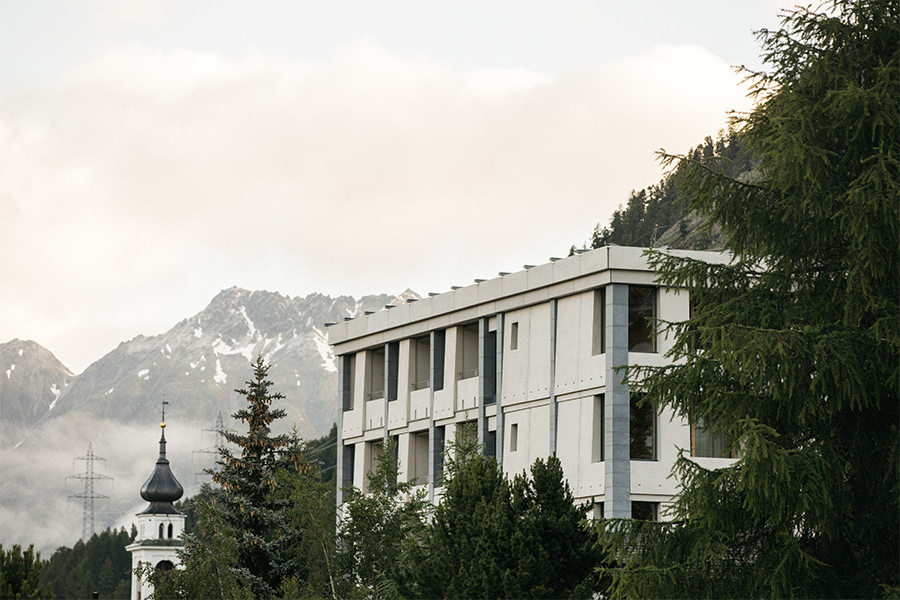Water is scarce in Fengxi New City, located in the northern Chinese province of Shanxi. To honor this precious resource and illuminate its meditative power, Beijing-based Studio A+ made it the central feature of the Mu Feng Yue Hot Springs Hotel.
With that in mind, sloping surfaces unite outdoor reflecting pools on two levels and a sleek, cube-shaped pavilion crafted from orange-hued glass is perched above the water, “standing as a minimalistic object, yet the most significant visual focal point within the site,” says principal architect Min Wang. “It is conceived as a play—a stage for one—a space that, even in its emptiness, invites the imagination to fill its expanses.”
The Zen-like aura that pervades the six-room property is fitting given that it is surrounded by parks on three sides. To forge a sense of harmony between the hotel and these green spaces, Studio A+ kept the structure—which is built atop a municipal pump station—just one story high but maximized the basement’s functionality. Embedded within the second subterranean layer is a power distribution facility, and a sunken courtyard links to the ground floor from the first basement level through lush landscaping.

Echoing the exterior, textured and bare concrete walls are layered throughout the hotel, adding a rustic and understated quality to the design
Mu Feng Yue Hot Spring Hotel is in the countryside, in a burgeoning area distinguished by swaths of undeveloped land, and from the street, the hotel “emerges, almost sculpture-like, as a series of bare concrete walls that quietly stand behind a veil of trees—rustic yet imbued with an understated, mysterious luxury,” says Wang. These earthy walls, which continue to fold and unfold throughout, reference the ancient Chinese cities that sprung up in the wilderness and are “perceived more as natural extensions of the terrain rather than intrusive built elements,” says Wang.
Past the water features and the entry garden, guests open the wooden door to the lobby, where a floor-to-ceiling window brings the outdoors in, magnifying a concrete wall flaunting a vertical slit. Through its arched aperture, a skylit-drenched corridor melding double-height concrete on one side and a series of voluptuous curves on the other leads to guestrooms, the interplay between sunshine and shadow heightening the journey. There are sustainable elements too, including the rooftop covered with vegetation that helps to purify the air and collect rainwater.

An aerial view of the property, where a cube-shaped pavilion made from orange-hued glass sits atop a reflecting pool and leads to an elevated tearoom, accessed via a small bridge
The pale concrete that defines the exterior is also found inside, and in the pared-back guestrooms, is joined by wood, stone, and linen. “The natural light accentuates its texture and color, as if it grows directly from the land,” says Wang, adding that the pools found in each of the accommodations are “strategically positioned to capture the most picturesque views.”
A suspended tearoom brings another layer of calm. Accessed via a small bridge that features an arched niche enveloped by a channel glass wall on the opposite end of the entrance, its ethereal façade is reminiscent of the white lanterns fashioned out of rice paper and silk that were common during the Tang and Song dynasties.
Unlike the thick walls that dominate the rest of the hotel, the tearoom is transparent on all sides, “inviting in sunlight and fresh air and fostering a sense of tranquility,” says Wang. Its upper section is characterized by a frosted canopy installation and the lower one is marked by narrow-framed large sliding doors. “When opened, those within feel as though they are sitting beneath a grand tree,” she adds. “This design offers cool shade while also welcoming the breeze that flows through, enhancing the connection with nature.”

Translucent glass and skylights drench a corridor with sunlight
This article originally appeared in HD’s April 2024 issue.



