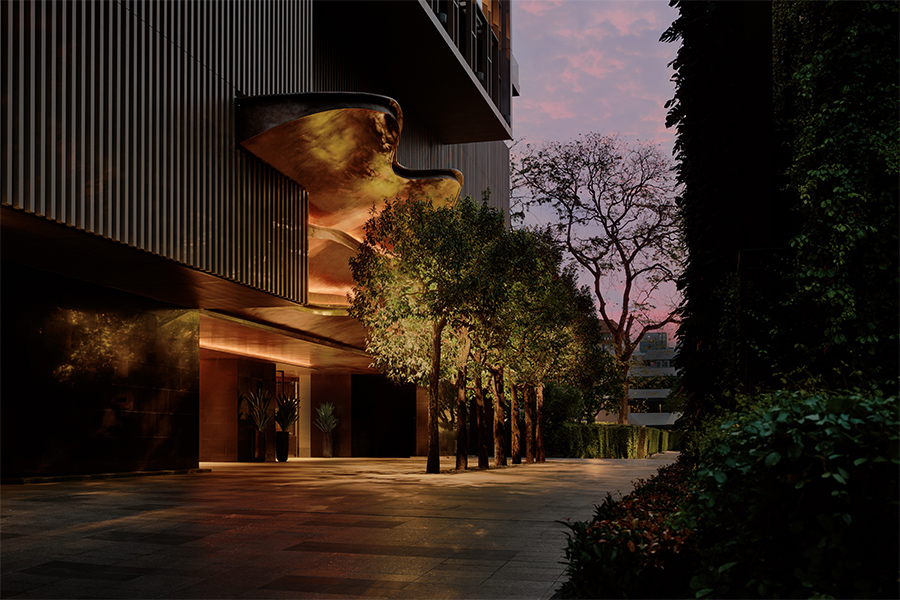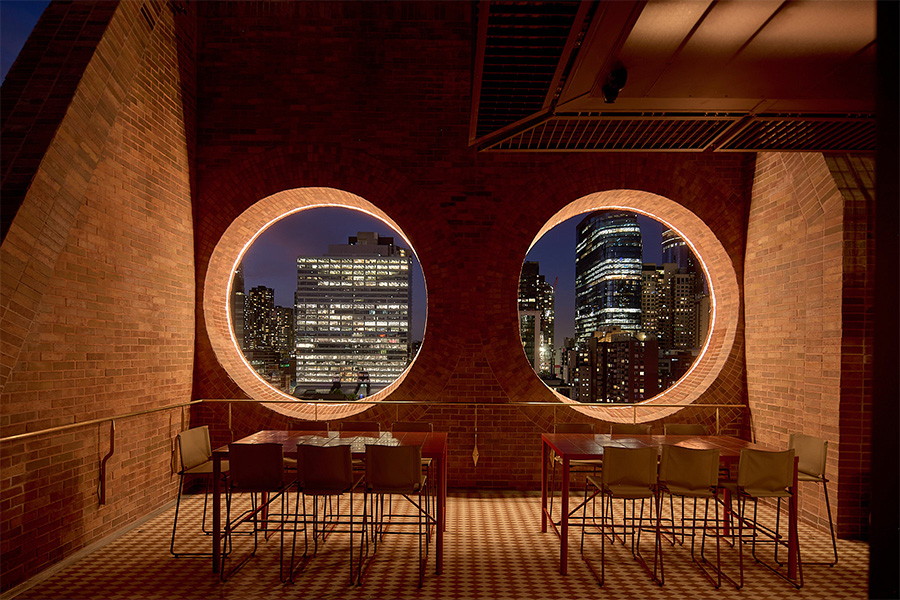From the moment that Armand Grüntuch and Almut Grüntuch-Ernst entered what Almut describes as a “derelict piece of Berlin,” the husband-and-wife founders of local practice Grüntuch Ernst Architects sensed that “it was a chance to create an oasis where people can deliberately go to calm down.”
The architects first visited the sprawling compound in the city’s Charlottenburg district, the former home of a courthouse and women’s prison built in 1896, with a client who was interested in reimagining the historic property. Realizing the complications of working on a heritage site, he pulled out. But Armand and Almut, undeterred by the constraints, pressed on, transforming it into the 44-room Wilmina hotel.

The former courthouse and women’s prison, built in 1896, was transformed into the 44-room hotel
“We felt there was a heavy shadow of German history here,” says Almut, noting how World War II resistance fighters were sent to the jail. The pair wanted to treat that dark legacy with sensitivity, acknowledging it (one cell is preserved as a memorial) yet reshaping it into a new narrative so that a location once steeped in deprivation and isolation would become a destination equal parts serene and convivial.
The old courthouse, now dominated by Amtsalon, the art and culture hub that hosts temporary exhibitions, welcomes Wilmina visitors into the mailroom-turned-reception area. Beyond it lie swathes of lush vegetation, including the central courtyard previously covered in asphalt. Like all of Grüntuch Ernst’s projects, Wilmina aims to bring “urban life into direct contact with nature,” explains Almut. “The right side of the pathway has been untouched by gardeners since 1985. You can still feel it as a settlement of its own.”
Found in what once served as the gated prison lock yard is Lovis, the restaurant featuring Austrian hardwood, a bar tattooed in Japanese ink, and expansive windows. A new-build extension crafted with bricks sourced from the grounds makes way for an enclosed garden and forges a dialogue between the courthouse and prison.

An inviting fireplace is the centerpiece of the lobby lounge
The latter houses the guestrooms, spawned by the merging of two or three cells, that are accessed by the hefty original doors. New interventions were limited because the buildings were protected “but wherever we saw possibility, we did it,” says Almut.
This includes the removal of a floor slab to construct the lobby, overlooked from the fireplace lounge on the mezzanine, and a freshly built penthouse level enveloped in a shimmering metal chain curtain with roof glazing that invites a stream of light down into the atrium. Splashing onto brick and iron balustrades, it is buoyed by an installation of glass pendants. Yet, “the biggest architectural strategy,” notes Almut, was the subtraction of elements such as the staircase to accommodate the elevator, wrapped in birch, that acts as “scar tissue.”
Given that “the building itself has such a strong character,” Almut continues, the goal was to imbue the guestrooms with lightness, achieved by melding a rejuvenating off-white hue with botanical artwork. Windows, intentionally placed high to block the prisoners’ views, were moved down by the Grüntuch Ernst team, but the bars that subtly veil them are a poignant vestige of the past. “It’s nice,” says Almut, “to still be able to read the small openings that used to be there.”
This article originally appeared in HD’s January 2023 issue.
More from HD:
The Self-Care Industry Catches a New Wave
As Remote Work Thrives, Coworking Spaces Take Centerstage
Submissions Are Open for the 19th Annual HD Awards






