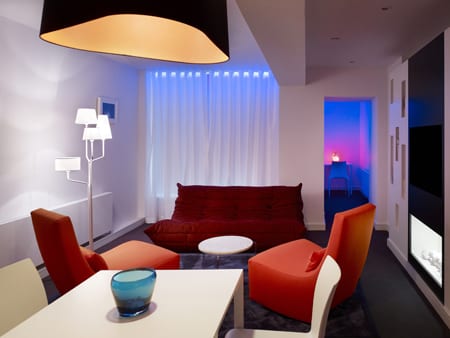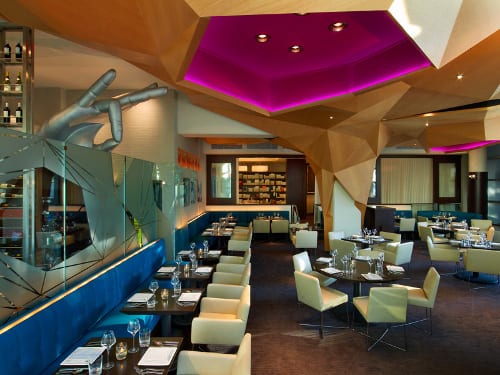For the design of Soleto Trattoria & Pizza Bar, nestled amid the high-rises of downtown LA, Lee Maen of Innovative Dining Group (IDG) chose a familiar partner: Santa Monica-based Studio Collective, a design firm with a number of notable restaurants under their belt, including Hollywood’s Public Kitchen + Bar and Spare Room. Maen’s design brief for the restaurant embraced the concept of an unfussy neighborhood spot welcome to everyone. “We wanted something that felt like it had always been there,” Maen explains. “In an area like the financial district, where you’re stuck in your office all day, we wanted to provide a warm, local spot-not too design-y or perfect.”

So the Studio Collective team set about transforming Soleto, highlighting the fireplace, wood-fired pizza oven (framed in red tile), and vintage tile floors. Anchoring the 3,500-square-foot interior is a 360-degree central bar made from reclaimed hickory, over which a large sculptural chandelier hangs from the 20-foot ceiling. Bar stools, banquettes, and booths in deep red and chocolate-colored leather complement high-top tables made from reclaimed walnut and oak; metal details like steel screen walls and floating shelves displaying wines act as an industrial foil to the warm wood and large, sunny windows. “All the details-steelwork, brickwork, the wood herringbone finish-are done by craftsmen we know well and use on a regular basis,” Studio Collective’s Christian Schultz points out.

And then there’s the al fresco dining, in the 1,100-square-foot garden patio that incorporates the nearby plaza’s centerpiece fountain, “Zanja Madre,” by sculptor Andrew Leicester. To warm the outdoor area, old tile was covered in soft, dark carpeting. “You’d think in California there would be [a good patio] on every corner, but in downtown LA there are really only one or two,” says Schultz.

Of course, there were design challenges. “Originally, the space had an entrance shifted towards one end, and you entered from an outside courtyard, set away from the sidewalk,” Schultz explains. “And the space was very disjointed. The café, bar, and dining area were separate; you couldn’t feed off the buzz and energy from the distinct areas. So we connected them together and brought the ceiling height up. Now, it’s transformed from a low, dark space into a large, lofty, light-filled one.”




