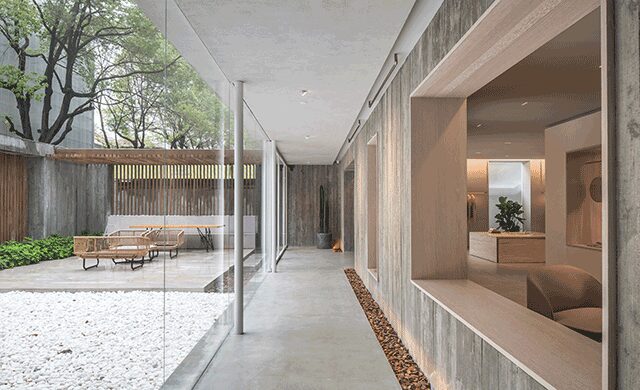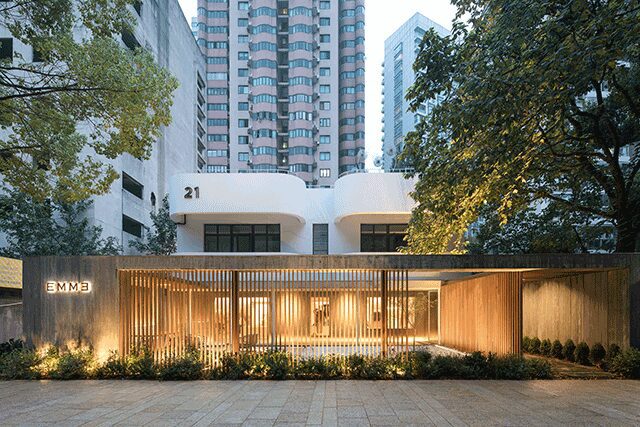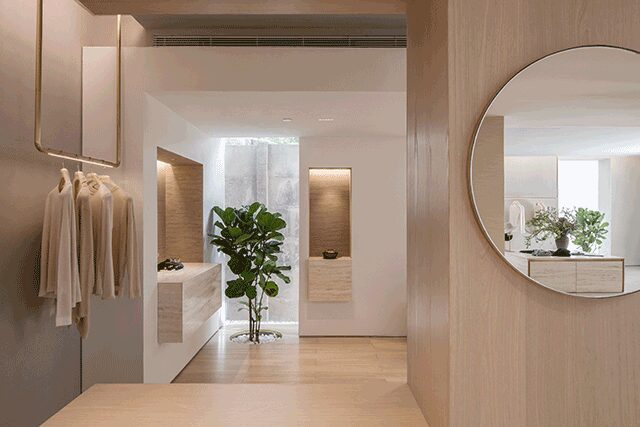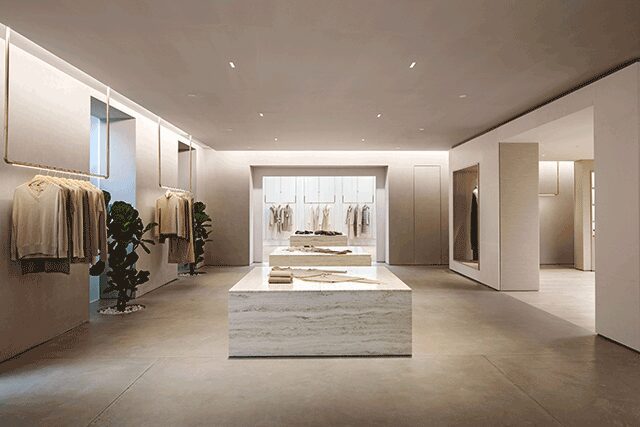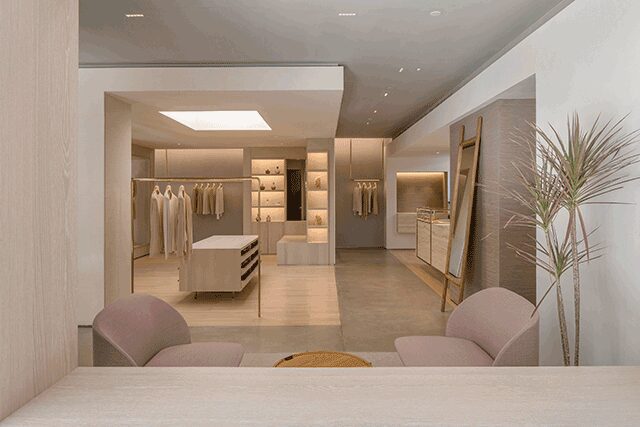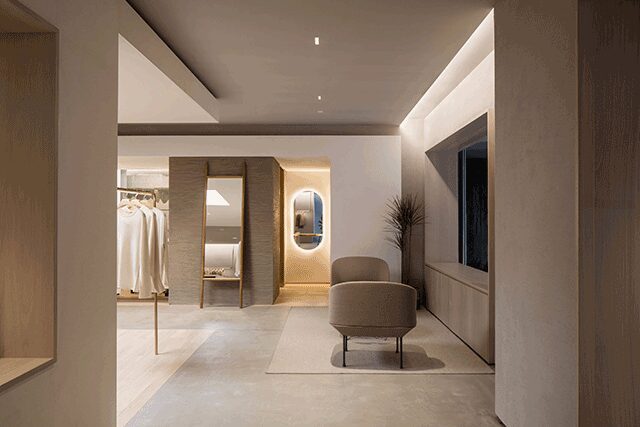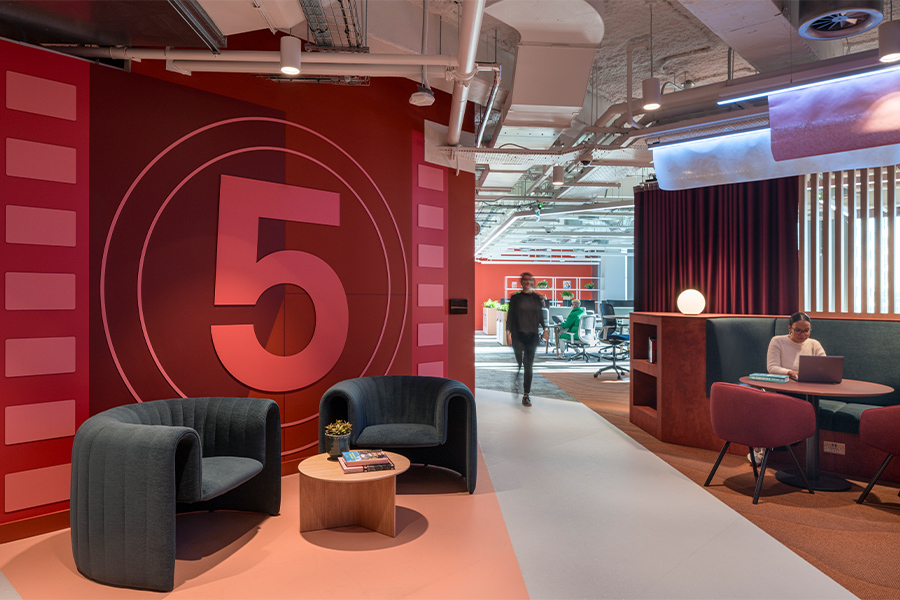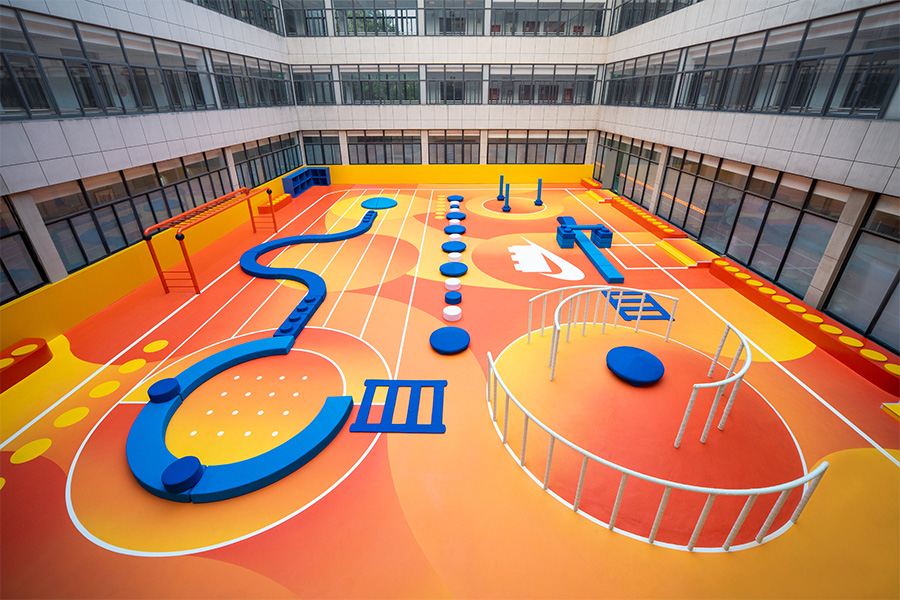A medley of textiles from cashmere to silk adorn the interior of Emme, a retail space in Shanghai. Housed on the ground floor of an existing building, the store features a warm, residential-informed design from Shanghai-based design practice Lukstudio.
Although set back from the street, the storefront has been reactivated with a veranda surrounding a front yard, creating an architectural promenade that boosts curb appeal.“The new storefront gives a serene first impression,” Luk says. Comprising concrete panels with woodgrain imprint and wooden slats, it reveals an urban retreat. “While the former encloses,” she says, “the latter reveals.”
Beyond a pair of sliding doors, the indoor retail gallery harmonizes with the exterior thanks to a restrained combination of stone, wood, and concrete surfaces. Recalling a house, the multiroom design “adapts easily to the changing curation of art, fashion, and home décor every season,” Luk adds. Through a minimalist lens, the store is crafted with an openness that promotes free movement with a blurred division between indoor and outdoor spaces. “Every visit to the store could be a unique experience according to the time, the weather, and the collection on display,” Luk says of the experiential design.
Framed voids and pervasive mirrors convey depth, and the use of diffused sunlight creates a cozy and soothing atmosphere. The presence of nature is further expressed through the framing of the outdoor yard and trees planted inside.
“The boutique has been designed as a hidden gem off the beaten track,” says Luk. “A retail space that allows visitors to pause and connect with nature is extremely precious in an urban setting.”
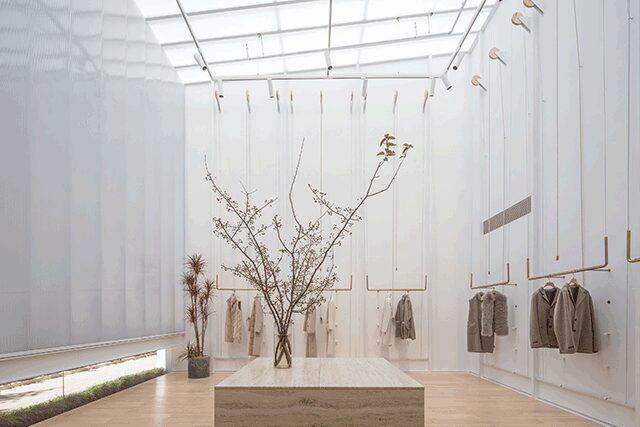
Diffused sunlight establishes coziness

