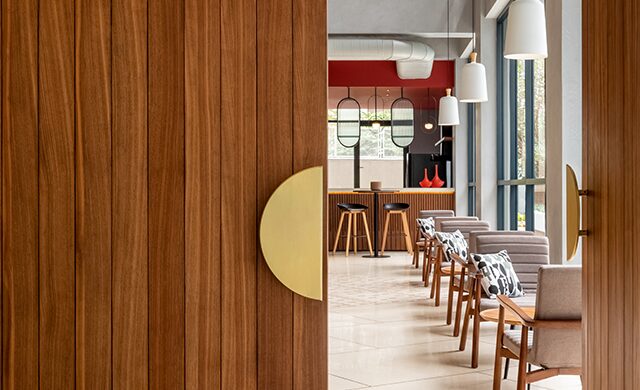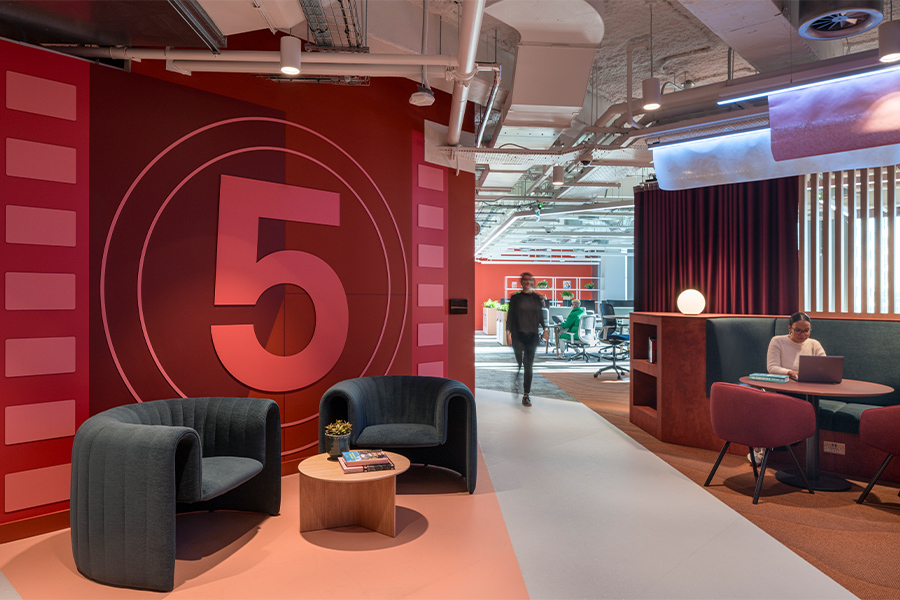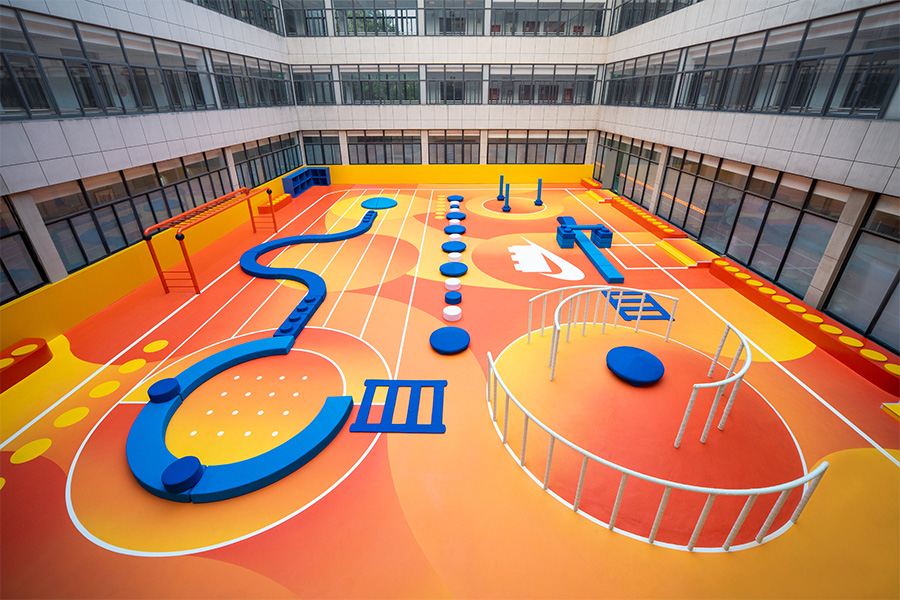
The community-focused clubhouse in Bengaluru, India features a design by Studio Lotus
Located in Bengaluru, the capital of Karnataka in the southern part of India, Fields Club is a 15,000-square-foot space catering to young professionals in the area, which is the center of the country’s tech industry. The recreational hub, situated within the Orchid Whitefield residential development, was envisioned by New Delhi-based architecture and design practice Studio Lotus in collaboration with locally based spatial design firm StoryStudio with visitors’ desire for a healthy work-life balance top of mind.
“The design scheme speaks to the aspirations of a younger demographic—incorporating a rich visual vocabulary, plush materials, and vibrant artworks to appeal to the well-heeled client base,” says Studio Lotus principal Ankur Choksi. Specifically, the monochromatic architectural shell provides a neutral backdrop for saturated pops of color to sing, while the overall palette comprises a rich combination of natural materials like concrete, timber, steel, ceramic tiles, and marble. Furthermore, local artist Kashmira Sarode and Aamdo Studio were commissioned to create inspirational murals on the ground floor and badminton court. In addition to the sporting facility, the Fields Club offers a slew of amenities, including lounge spaces, hot-desking stations, a multipurpose hall, a gymnasium, and a spa.

Field Club’s design scheme is brought to life with vibrant color and plush furnishings
The clubhouse’s layout was thoughtfully crafted to promote community through social gathering spaces, F&B venues, and coworking on the ground floor, while the two uppermost floors are home to more specific zones—game and sport options are housed on the second floor and health facilities on the third—with ample opportunity to disconnect. To achieve a cohesive, free-flowing narrative, recurrent design elements and motifs are applied throughout. For instance, arch forms, manifesting in various sizes and configurations, appear as a partition in the games area, in the profile of vanity mirrors in the bathrooms, and as balustrade detailing on the central staircase, which serves as a primary focal point.
“Our intention was to synthesize a restrained yet quirky spatial expression for an elevated but welcoming experience that promotes leisure and recreation,” says Choksi, “Fields Club restores a sense of community among residents by offering them a space to congregate, engage, and unwind in.”

The recreational hub comprises three floors and a variety of amenities

The interior of Fields Club is studded with natural materials, including oak and walnut timber

The badminton court features a 29-foot-high mural by Aamdo Studio



