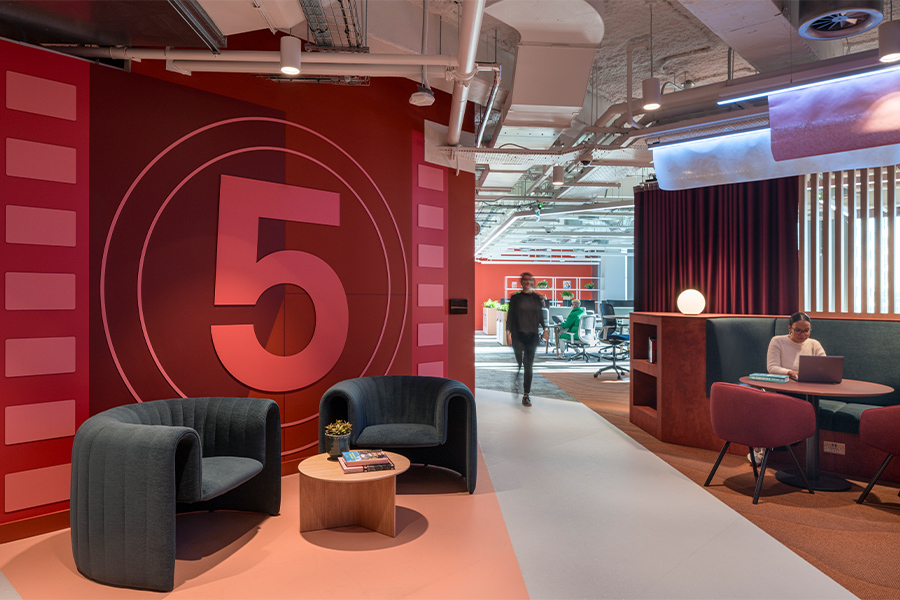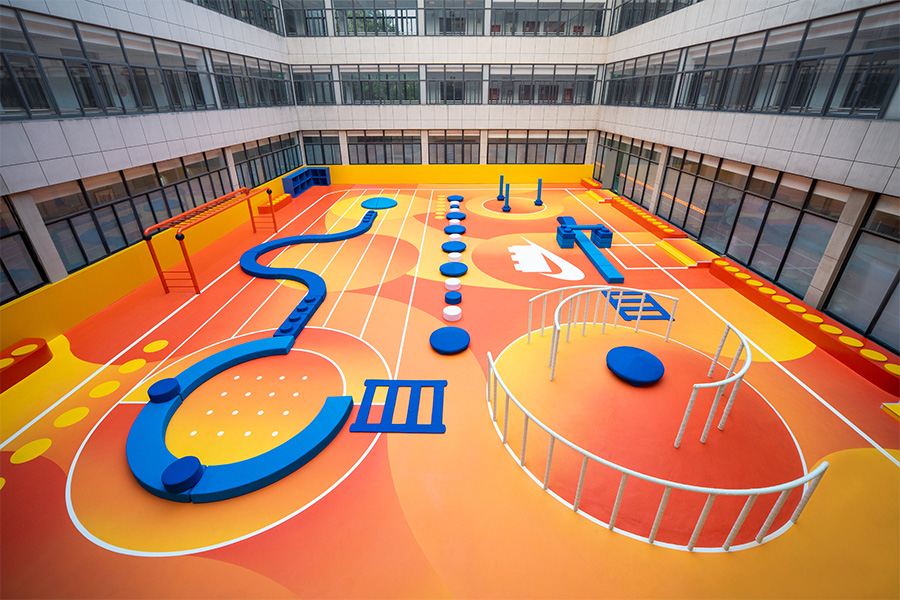While many children continue to learn remotely, immersive educational spaces for youngsters prove excellent design is uplifting, and conducive to collaboration and learning.
Little Scholars Creative Workshop
Hong Kong
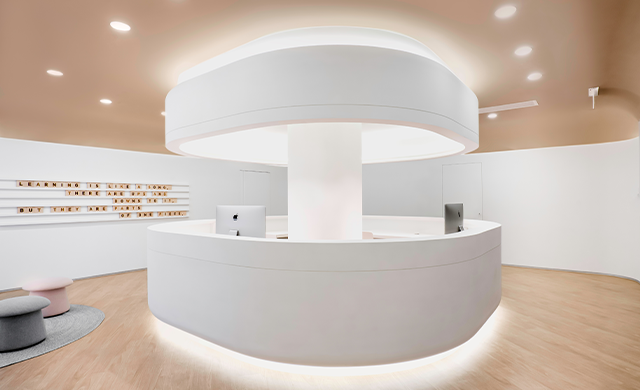
A sense of discovery is integral to early childhood education settings, but at Hong Kong’s Little Scholars Creative Workshop, where the focus is on learning English, local design firm ADO shunned colorful graphics and patterned furnishings. For nearly 25 years, the school has offered a range of immersive programs for elementary-aged kids and toddlers as young as 18 months old, breaking them into small groups to maximize interactions with teachers. Now operating out of a new 5,000-square-foot facility in the Central District, Little Scholars has a hushed palette, melding simple materials like aluminum panels, plywood, and textured paint. Here, stimulation should come solely from the lessons, says ADO’s creative director, Kit Cheuk. This is so that children “can concentrate without any visual excitement to sidetrack” their studies.
It’s an atmosphere that is decidedly tranquil, conducive to nurturing the grasp of a complex language. Consider the natural light that streams into a sky blue-hued classroom through large windows, or the welcoming reception area with books lining a rounded shelf. Rather than straight edges, organic curves elicit an environment that is intentionally “soft and comfortable,” Cheuk explains. “Students in Hong Kong are under stress [in a] high-pressure education system. We want to provide a calm and peaceful space.” Recalling a spaceship, the contemporary front desk is the “busiest and most eye-catching place around the school,” Cheuk adds, yet naturally the orb-shaped structure blends in with the sinuous ceiling and walls.
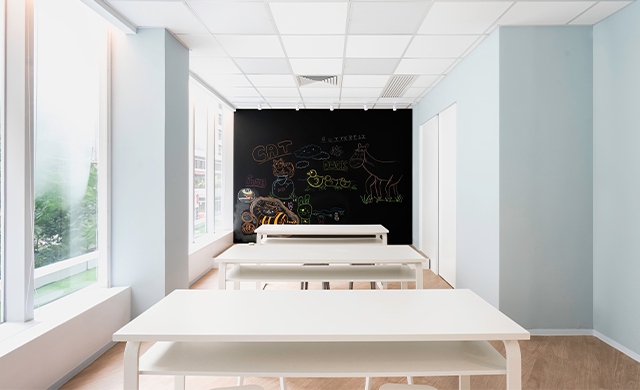
Elementary School Amos
Psáry, Czech Republic
Despite the developments sprouting in Psáry, a village in the Czech Republic’s Central Bohemian Region, there remained a dearth of “civic amenities,” points out architect Štefan Šulek, cofounder of Prague-based SOA Architekti. The arrival of Elementary School Amos, then, was profound. Beyond its scope as an educational institution, it was designed as a public space where residents can gather at the onsite municipal library or partake in sports clubs. “Within a short period, various activities connecting the school’s life with the community—cooking courses, lectures, exhibitions, workshops—were created,” adds Šulek.
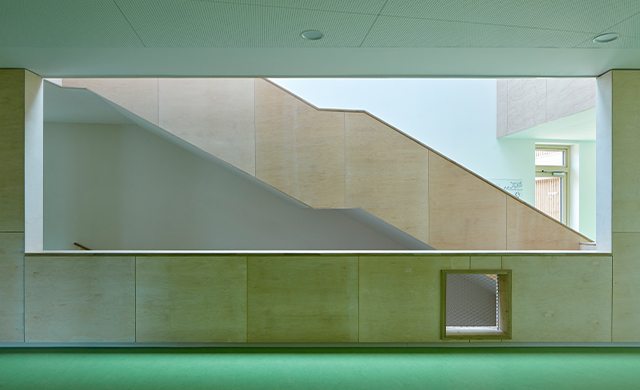
Locals also took note of the sustainable infrastructure, underscored by heating pumps, radiant floor heating, and rainwater and pressure-controlled ventilation systems. Embracing a rural vernacular befitting of the environs, SOA built a quartet of minimalist white buildings with pitched roofs, punctuated by a low-slung structure clad in vertical larch slats, to Passive House standards (an energy efficient construction rating where buildings require little energy).
This pivotal volume is home to the double-height canteen, decked out with bright red chairs and whimsical graphics based on children’s drawings, where students eat at picnic tables and hang out on the adjacent outdoor terrace. Birch is plentiful and laminated spruce beams support the ceilings because wood is, as Šulek puts it, “a natural part of our life.” Learning unfolds in those surrounding bi-level buildings, in fluid clusters of rooms arranged around wide staircases. Each ensemble, including a central hallway and outdoor space, is swathed in a differentiating upbeat pastel hue. “Color depth,” says Šulek, “helps classes evoke a sense of belonging.”
Photos courtesy of ADO and Boys Play Nice
This article originally appeared in HD’s December 2020 issue.


