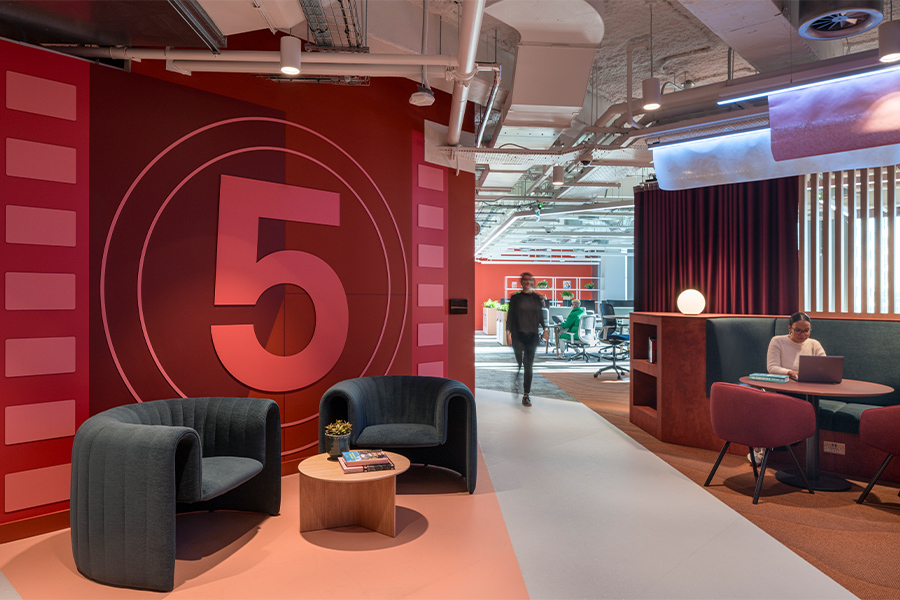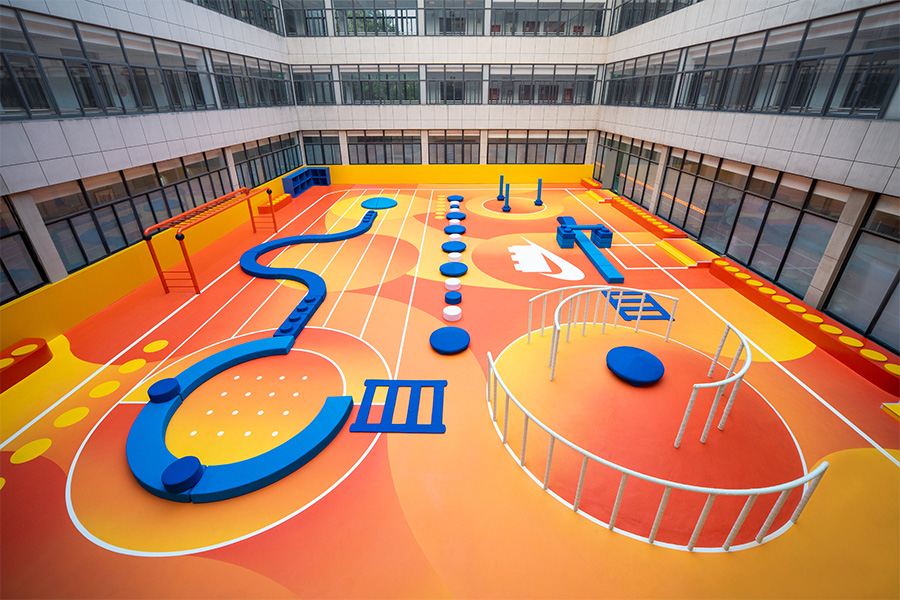The Moynihan Train Hall—part of an ambitious $51 billion redevelopment of Manhattan’s Midtown West section—finally debuted earlier this year. The almost three-decade, $1.6 billion expansion of New York’s Penn Station, the nation’s busiest train hub, into the historic James A. Farley Post Office building has been through multiple government administrations and several design iterations.
New York firm Skidmore, Owings & Merrill (SOM) had been working on a version of the project since 1997. Many design collaborators also lent a hand, including New York-based FXCollaborative, the firm behind the Acela lounge located on a mezzanine overlooking the train hall; Boston’s Elkus Manfredi Architects spearheaded the food hall; and New York’s Rockwell Group crafted the 320-seat waiting room that boasts sinuous walnut-clad banquettes.

Completed in 1914 by McKim, Mead and White (who were also behind the original Penn Station), the Neoclassical post office building is distinguished by 84 Corinthian columns and solid bones. “The real challenge was to preserve what’s beautiful about it and insert a civic getaway,” says Colin Koop, design partner at SOM. Compounded by an ongoing pandemic that all but halted travel, it felt like an especially poignant time to give back to the city. “People were so hungry for something promising, beautiful, and forward-thinking,” says SOM director Marla Gayle.

Soaring vaulted skylights drench the space with natural light, imbuing the station with an uplifting quality. “You can read the building as a series of layers that were built at certain times,” explains Jon Cicconi, design associate director at SOM. Further, more than 6,000 Quaker Gray marble stone tiles quarried from the same region in Tennessee that supplied the stone for Grand Central Terminal’s floor over a century ago wrap the 255,000-square-foot space.
As travelers ascend the escalator, they are greeted by architect Peter Pennoyer’s Art Deco clock suspended 25 feet from the atrium ceiling. Art interventions, like a stained-glass triptych by Kehinde Wiley, “draw your eye up and create interest,” Cicconi points out.
“This was an opportunity,” he continues, “to help restore some of the grandeur, dignity, and humanity to the experience of entering the city via rail.”
More by the Numbers
- The Farley Building was approximately 95 percent vacant before the expansion
- 38,000 square feet of Covelano Silver marble from northeastern Italy covers escalator facings, floors and walls of Amtrak and LIRR spaces
- The concourse serves all Amtrak and Long Island Rail Road trains, with 9 platforms and 17 tracks in total

The Rockwell Group-designed waiting area is inspired by the grandeur and glamour of classic train stations
Photos by Lucas Blair Simpson © SOM, Aaron Fedor © SOM, and Scott Frances
This article originally appeared in HD’s February/March 2021 issue.
More from HD:
10 Pink Spaces That Pack a Powerful Punch
What I’ve Learned Podcast: Larry Traxler
3 Hotels Showcase the Power of Secondary U.S. Cities



