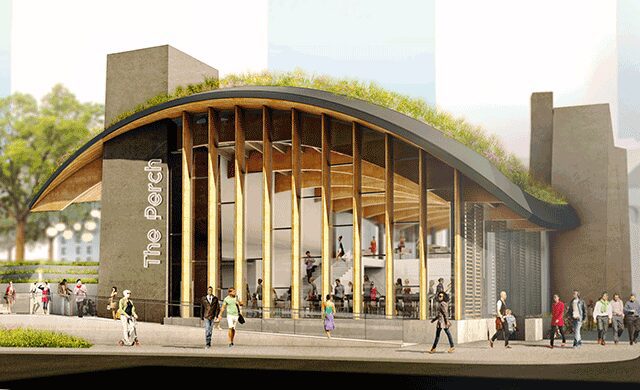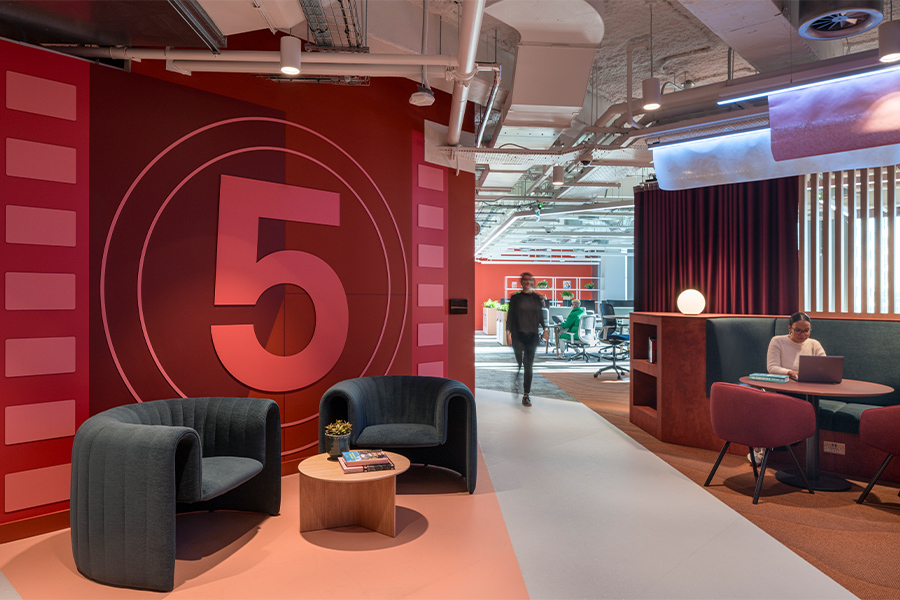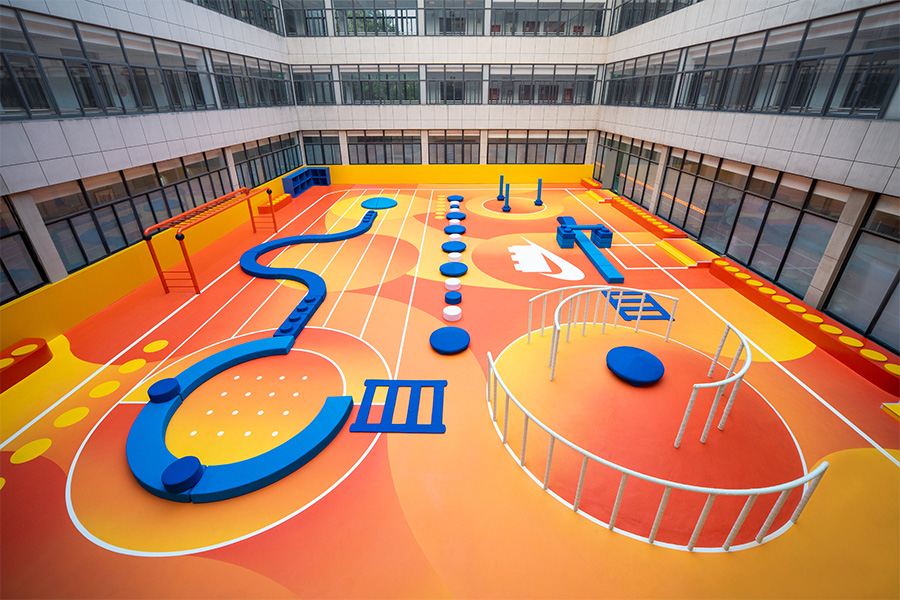
Jones Plaza, the future epicenter of Houston’s theater district
Founded in 1985, Los Angeles-based Rios Clementi Hale Studios (RCHS) is a multidisciplinary firm that specializes in everything from interior design to urban planning. “Our team is endlessly curious with a strong sense of place and culture that can be seen within each of our projects,” says creative director Andy Lantz. That’s clearly evident in these three projects that rethink bustling downtown hubs.
Jones Plaza, Houston
At the epicenter of Houston’s theater district, RCHS seeks to provide “an inviting green oasis that enhances downtown life while promoting the performing arts,” says RCHS managing studio director Nate Cormier. Sitting on top of a former 60-year-old parking structure that was significantly impacted by Hurricane Harvey, the team first had to make the area resilient against future flooding. Despite changes in elevation from the surrounding street edges, the park will be widely accessible and will boast mature live oaks, lush gardens, cascading water features, boardwalk decking, and decomposed granite to mitigate the area’s extreme temperatures.
Downtown Park, Palm Springs, California
This two-acre public space will be dominated by an expansive palm grove and a landform created out of both precast seating blocks and a faceted wall referred to as the desert outcrop. In the latter, an interactive water feature takes cues from Tahquitz Falls ensuring “comfort in an extreme desert heat environment,” says Cormier. The goal of the space, adds creative director Mark Rios, is to bring the “sublime textures and colors of the local desert canyon walls into the heart of downtown Palm Springs.”
Music Center Plaza, Los Angeles
Tasked with renovating LA’s esteemed music venue, RCHS’s “biggest intervention has been raising the plaza’s sunken center to the same level as the surrounding apron,” explains creative director Bob Hale. The team is doubling capacity to 5,000, rebuilding the grand stair, and adding two more escalators for accessibility. Five pavilion buildings will house new visitor amenities, including a welcome center with an exhibit that curates the site’s history, F&B options, and a permanent restroom structure to replace 20-year-old trailers.


