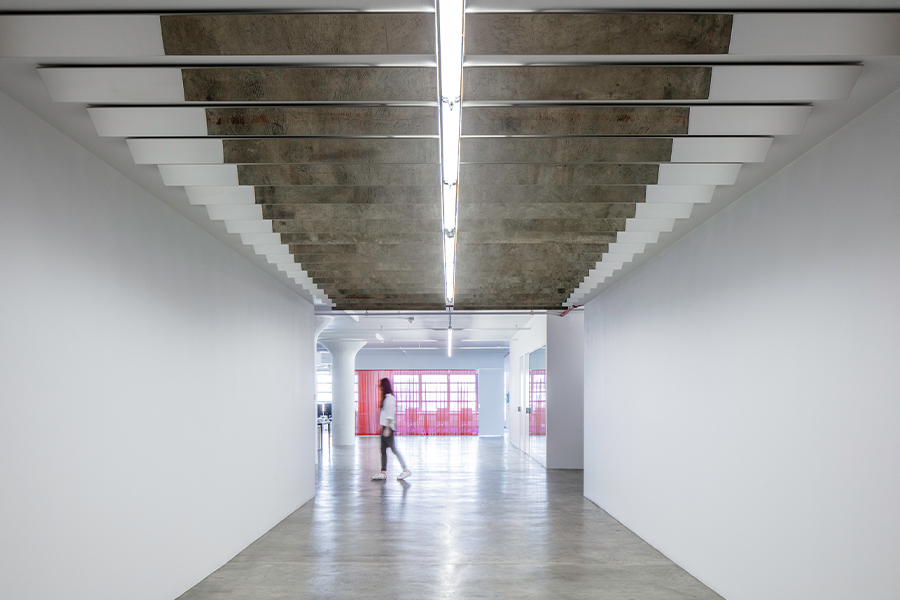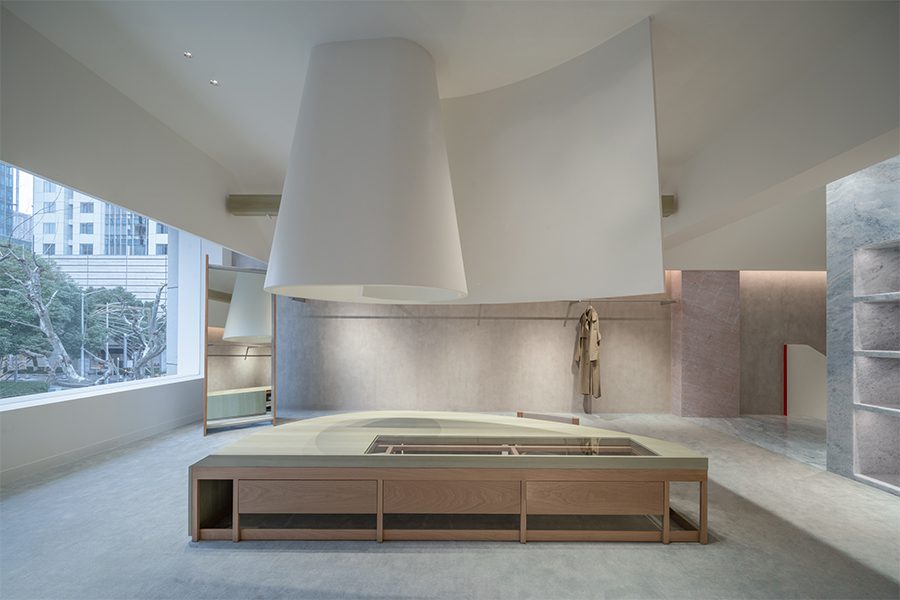Refined spaces, dramatic moments, and hospitality-like amenities. Here’s a look at five forward-thinking companies that are pushing the boundaries of workplace design.
Focus Advertising
Shanghai
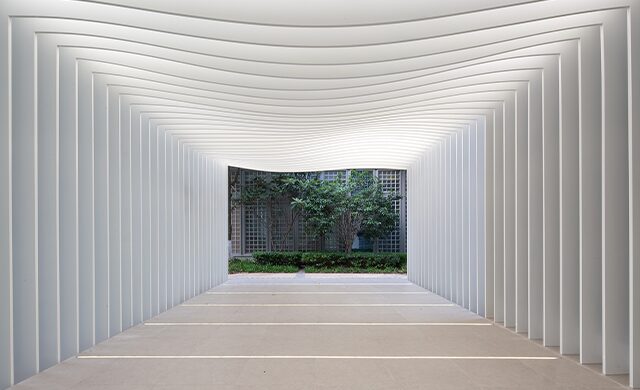
The sculptural tunnel resembles the pages of an open book
Local studio Yushe Design took cues from China’s fondness for literature for Focus Advertising’s new office space. Books serve as the “perfect symbol of knowledge and fit with the client’s business of handling data and information,” says principal designer Xu Yi. Take the ceremonial arrival tunnel, which resembles the pages of an open book in a nod to reading’s soothing nature. Spanning four floors and a variety of spaces, including activity and leisure rooms, the serene and minimalist design encourages employees to find moments of solitude in the calm setting. “The age of information explosion has certainly saved a lot of time, but it has also deprived us of the happiness of discovery and exploration,” Yi adds. “We wanted to create an interior in which the employees could reset and focus in the same way one can relax while reading a book.”

Bookshelves line a communal area
Hush
Brooklyn, New York
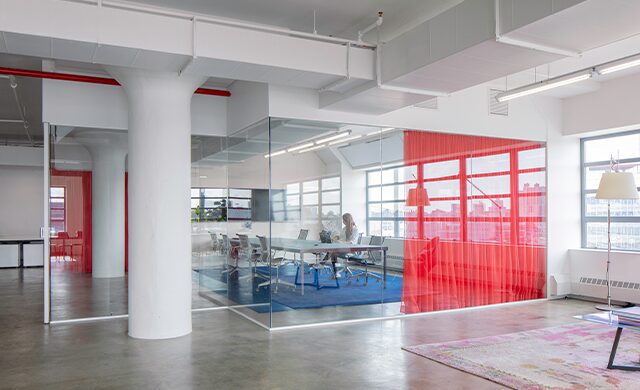
Meeting rooms are enclosed by glass walls and sheer red curtains
For creative agency Hush Studios’ new office in the Brooklyn Navy Yard, the local studio of Inaba Williams Architecture, in collaboration with Brooklyn architect Kyle May, conceived a design that feels both tactile and dynamic, befitting the experience-driven, experimental design company. Take the 40-foot-long white-walled entry. Though it functions as a pathway, it is also covered in stainless steel panels that reflect motion and light. Further, meeting rooms are enclosed by glass walls and sheer red curtains to filter glare, while rugs zigzag around columns and walls to absorb ambient sound and reduce reverberation. “In a work environment where staff construct models, code, and communicate on digital platforms, and visitors view projects on flat panel displays, we concentrated on the 3D world using movement, material, and light,” says principal Jeffrey Inaba.
Idean
London

A terrazzo-clad desk anchors the reception area
When conceiving its new Shoreditch office, global design firm Idean tasked London-based creative practice Jackdaw Studio with crafting a collaborative workspace that encourages productivity. The free-flowing concept nods to painter Piet Mondrian with bright primary hues denoting different zones, while detailed patternwork, decorative lighting, and plush furnishings offer moments of discovery. Beyond the entrance—anchored by a terrazzo-clad reception desk and neon signage—the dining and meeting areas double as communal work environments with bar seating, banquettes, and workbench-style tables. “We created a flexible space that enhances the company culture of sharing, working, and learning together,” says Jackdaw cofounder Alex Cleave.

Greenery hangs over a communal bar
Lego
Billund, Denmark
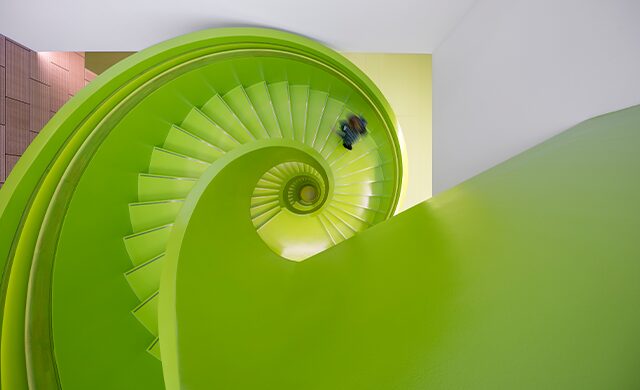
The spiral neon green staircase is a focal point
For Lego’s Danish headquarters, Århus, Denmark firm C.F. Møller Architects let the favorite childhood pastime take centerstage. References to the famous plastic bricks pervade the campus, with a giant Lego informing the architecture. The color-blocked interiors, meanwhile, further evoke a sense of playfulness, notably in the standout spiral neon green staircase that winds toward large skylights. “The design and architecture of the building will push for curiosity and inspire,” says partner and architect Klaus Toustrup. “Lego was a big part of my life, so for me and our team, it was like becoming a child again.”

Color-blocked zones add a playful touch
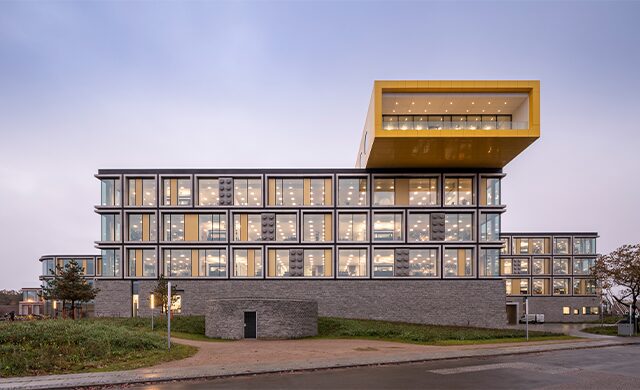
The building’s architecture takes cues from Lego bricks
Global Technology Transfer Group
Portland, Oregon
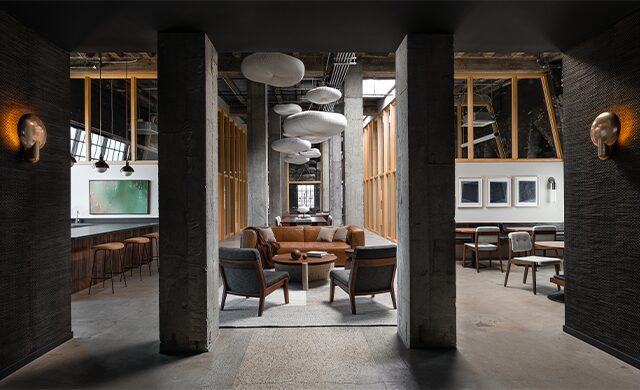
The designers retained many industrial details of the 1927 building
Tasked with redesigning the penthouse of a historic circa-1927 building for patent transaction firm Global Technology Transfer Group, local firm JHL Design preserved many original features. The exterior walls remained unfinished, leaving the darkened, marked concrete visible, while old terrazzo remnants were retained to highlight the connection to the past. “It adds a layer of history and depth you can feel,” says creative director Liz Morgan. Concrete walls and skylights are enriched by a dark, hand-stained woven wallcovering for a dramatic effect, while handwoven textiles, hand-glazed ceramic tiles, and Alaskan Yellow Cedar—often used in Japanese teahouses and meditation centers—come together for a rustic, pared-down aesthetic. “The natural material palette and minimalist design create a tranquil atmosphere,” adds JHL principal Holly Freres. “We want the space to foster creativity and collaboration.”
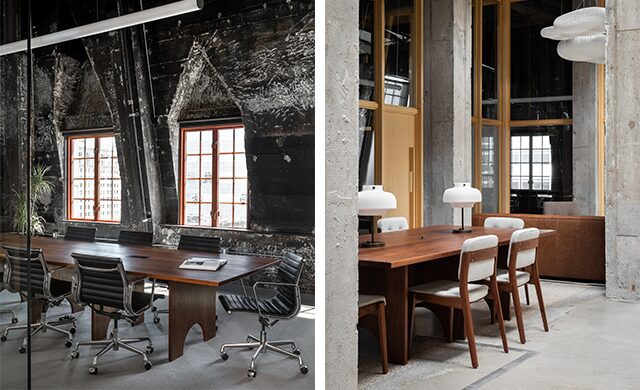
Woven wallcovering wraps a meeting room; concrete walls were left visible
This article originally appeared in HD’s May 2020 issue.

